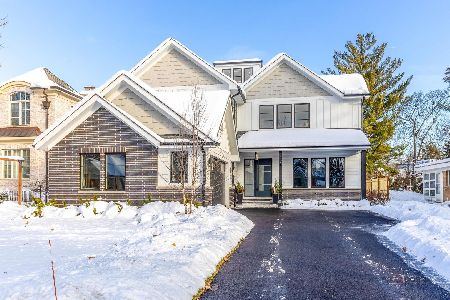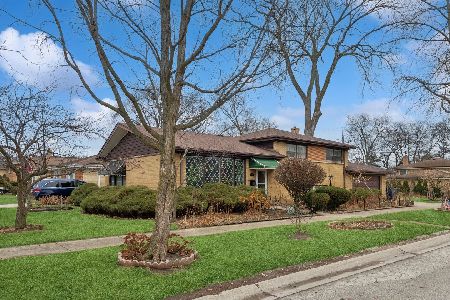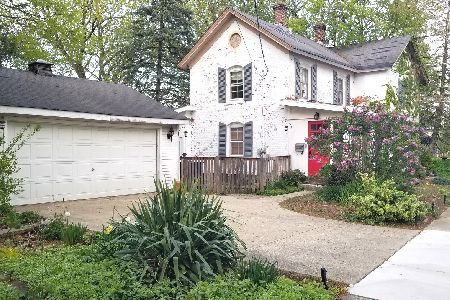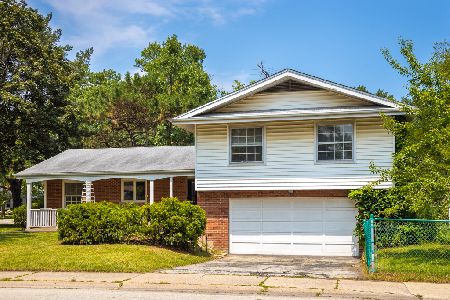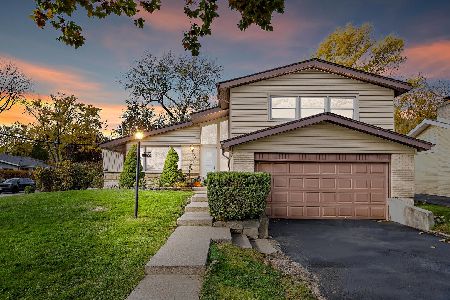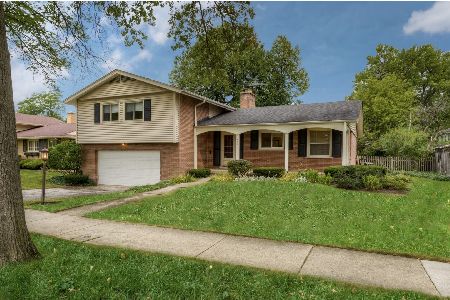706 Romona Road, Wilmette, Illinois 60091
$475,000
|
Sold
|
|
| Status: | Closed |
| Sqft: | 9,375 |
| Cost/Sqft: | $53 |
| Beds: | 4 |
| Baths: | 3 |
| Year Built: | 1959 |
| Property Taxes: | $8,885 |
| Days On Market: | 5430 |
| Lot Size: | 0,00 |
Description
Put an end to carpooling! Large, handsome tri-level, 4BR up, near all schools & transit. Coveted subbasement! Fresh & pristine, lofted ceilings. Newer mechanicals, decor: roof, gutters, furnace, CAC, HWH, sump, doors, polished hdwd flrs, updated bths. Fab LL w/new tile flr, doors to big fenced yard, patio. Plus subbsmt w/big play/Xrcise rm, laundry, cedar closet, great storage. Steps to Romona, Highcrest, JR High.
Property Specifics
| Single Family | |
| — | |
| Contemporary | |
| 1959 | |
| Partial | |
| — | |
| No | |
| — |
| Cook | |
| — | |
| 0 / Not Applicable | |
| None | |
| Lake Michigan | |
| Public Sewer | |
| 07747044 | |
| 05321240010000 |
Nearby Schools
| NAME: | DISTRICT: | DISTANCE: | |
|---|---|---|---|
|
Grade School
Romona Elementary School |
39 | — | |
|
Middle School
Wilmette Junior High School |
39 | Not in DB | |
|
High School
New Trier Twp H.s. Northfield/wi |
203 | Not in DB | |
Property History
| DATE: | EVENT: | PRICE: | SOURCE: |
|---|---|---|---|
| 15 Jul, 2011 | Sold | $475,000 | MRED MLS |
| 17 Mar, 2011 | Under contract | $499,000 | MRED MLS |
| 7 Mar, 2011 | Listed for sale | $499,000 | MRED MLS |
Room Specifics
Total Bedrooms: 4
Bedrooms Above Ground: 4
Bedrooms Below Ground: 0
Dimensions: —
Floor Type: Hardwood
Dimensions: —
Floor Type: Hardwood
Dimensions: —
Floor Type: Hardwood
Full Bathrooms: 3
Bathroom Amenities: Separate Shower,Double Sink
Bathroom in Basement: 0
Rooms: Play Room,Storage,Workshop
Basement Description: Sub-Basement
Other Specifics
| 2 | |
| Brick/Mortar | |
| — | |
| Patio | |
| Corner Lot | |
| 9375 SQ FT | |
| — | |
| Full | |
| Vaulted/Cathedral Ceilings, Hardwood Floors | |
| Range, Dishwasher, Refrigerator, Washer, Dryer, Disposal | |
| Not in DB | |
| — | |
| — | |
| — | |
| — |
Tax History
| Year | Property Taxes |
|---|---|
| 2011 | $8,885 |
Contact Agent
Nearby Similar Homes
Nearby Sold Comparables
Contact Agent
Listing Provided By
@properties



