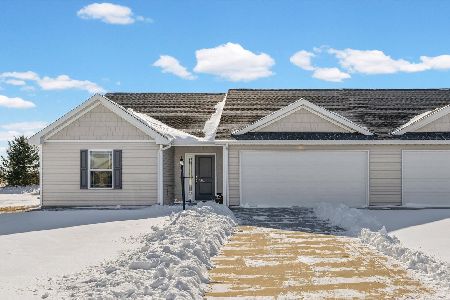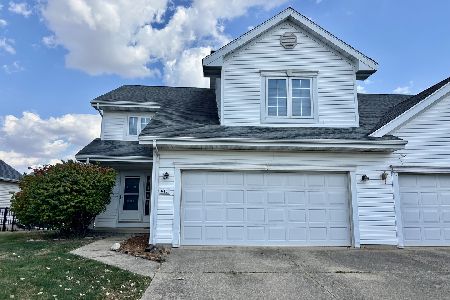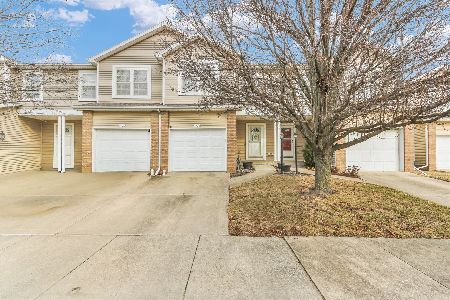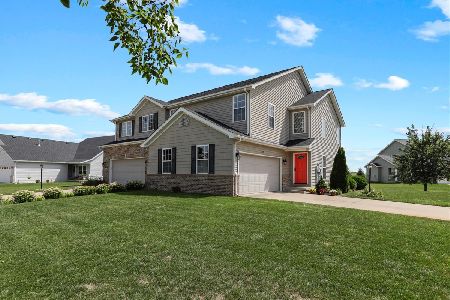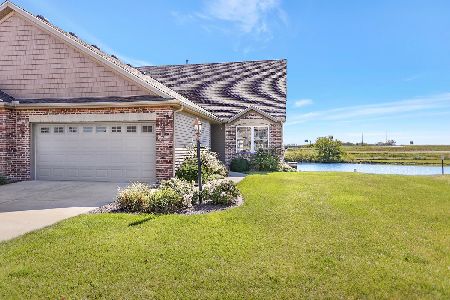706 Sedgegrass Drive, Champaign, Illinois 61822
$235,000
|
Sold
|
|
| Status: | Closed |
| Sqft: | 1,892 |
| Cost/Sqft: | $125 |
| Beds: | 3 |
| Baths: | 4 |
| Year Built: | 2010 |
| Property Taxes: | $5,959 |
| Days On Market: | 2456 |
| Lot Size: | 0,00 |
Description
This newer one-owner, custom-built zero-lot overlooking the water is filled with light and amenities galore. Solid surface floors throughout main level are bamboo or ceramic tile. Stainless steel appliances, abundant cabinetry, and mobile island highlight the eat-in kitchen. First floor master suite features a large stone-surfaced shower with bench, double-sink vanity, 2 walk-in closets, laundry closet. 4-season sunroom overlooks the pond and provides access to the patio below. Vaulted LR ceiling opens to the second floor loft, 2 bedrooms and full bath. Finished basement is complete with family room, 4th bedroom, bath, and an office with daylight windows and French doors. Second staircase from garage to basement provides easy access to the mechanical/storage area with a second washer and dryer. 3-zoned heating with thermostat on each floor, water pressure back-up sump, radon mitigation system, lawn irrigation system, floor drain and new gas heater in garage.
Property Specifics
| Condos/Townhomes | |
| 2 | |
| — | |
| 2010 | |
| Full | |
| — | |
| Yes | |
| — |
| Champaign | |
| — | |
| 140 / Annual | |
| None | |
| Public | |
| Public Sewer | |
| 10413375 | |
| 412009105104 |
Nearby Schools
| NAME: | DISTRICT: | DISTANCE: | |
|---|---|---|---|
|
Grade School
Unit 4 Of Choice |
4 | — | |
|
Middle School
Champaign/middle Call Unit 4 351 |
4 | Not in DB | |
|
High School
Centennial High School |
4 | Not in DB | |
Property History
| DATE: | EVENT: | PRICE: | SOURCE: |
|---|---|---|---|
| 20 Aug, 2019 | Sold | $235,000 | MRED MLS |
| 26 Jun, 2019 | Under contract | $237,000 | MRED MLS |
| 11 Jun, 2019 | Listed for sale | $237,000 | MRED MLS |
Room Specifics
Total Bedrooms: 4
Bedrooms Above Ground: 3
Bedrooms Below Ground: 1
Dimensions: —
Floor Type: Carpet
Dimensions: —
Floor Type: Carpet
Dimensions: —
Floor Type: Carpet
Full Bathrooms: 4
Bathroom Amenities: —
Bathroom in Basement: 1
Rooms: Office,Heated Sun Room,Loft
Basement Description: Finished
Other Specifics
| 2 | |
| Concrete Perimeter | |
| Concrete | |
| Patio, Porch, Cable Access | |
| Pond(s) | |
| 50 X 120 X 59 X 120 | |
| — | |
| Full | |
| Vaulted/Cathedral Ceilings, Hardwood Floors, First Floor Bedroom, First Floor Laundry, First Floor Full Bath, Walk-In Closet(s) | |
| Microwave, Dishwasher, High End Refrigerator, Washer, Dryer, Disposal, Stainless Steel Appliance(s), Cooktop, Built-In Oven | |
| Not in DB | |
| — | |
| — | |
| — | |
| — |
Tax History
| Year | Property Taxes |
|---|---|
| 2019 | $5,959 |
Contact Agent
Nearby Similar Homes
Nearby Sold Comparables
Contact Agent
Listing Provided By
RE/MAX REALTY ASSOCIATES-CHA

