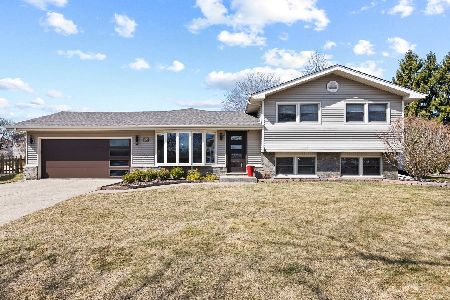706 Sherwood Lane, Schaumburg, Illinois 60193
$337,000
|
Sold
|
|
| Status: | Closed |
| Sqft: | 1,237 |
| Cost/Sqft: | $271 |
| Beds: | 4 |
| Baths: | 2 |
| Year Built: | 1973 |
| Property Taxes: | $6,432 |
| Days On Market: | 1577 |
| Lot Size: | 0,28 |
Description
Refreshed split-level home with brand new carpet and completely painted with great curb appeal and an easy floor plan for all lifestyles. A tiled foyer leads you to a spacious living room with a bay window. The functional kitchen features neutral cabinets, brick backsplash and an eating area with sliders to your deck. Three large bedrooms have ample closets, bright windows and plush carpet. A finished, walkout basement has additional living spaces including a family room with lookout windows and a large full bathroom. Furthermore, there is a sub-basement with plenty of room for a 4th bedroom option, and conveniently located near laundry area and storage room! The huge yard is a tranquil setting with a beautiful deck and gazebo. Well-maintained home with roof and gutters (6 years), and central air (5 years). Walk to the Schaumburg Prairie Arts Center and Schaumburg's famous September Fest Event along the path. Located minutes away to churches, parks, shops and more! Property sold as-is. Come and see it to believe it.
Property Specifics
| Single Family | |
| — | |
| Bi-Level | |
| 1973 | |
| Partial | |
| — | |
| No | |
| 0.28 |
| Cook | |
| Lancer Park | |
| 0 / Not Applicable | |
| None | |
| Public | |
| Public Sewer | |
| 11187380 | |
| 07233060090000 |
Nearby Schools
| NAME: | DISTRICT: | DISTANCE: | |
|---|---|---|---|
|
Grade School
Michael Collins Elementary Schoo |
54 | — | |
|
Middle School
Robert Frost Junior High School |
54 | Not in DB | |
|
High School
J B Conant High School |
211 | Not in DB | |
Property History
| DATE: | EVENT: | PRICE: | SOURCE: |
|---|---|---|---|
| 3 Nov, 2021 | Sold | $337,000 | MRED MLS |
| 26 Sep, 2021 | Under contract | $335,000 | MRED MLS |
| 24 Sep, 2021 | Listed for sale | $335,000 | MRED MLS |
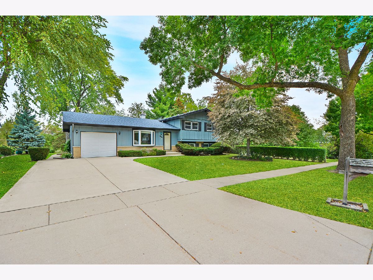
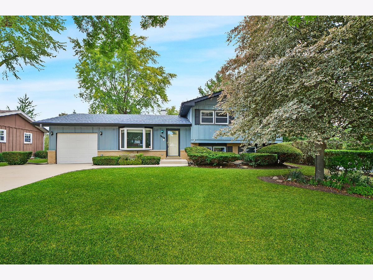
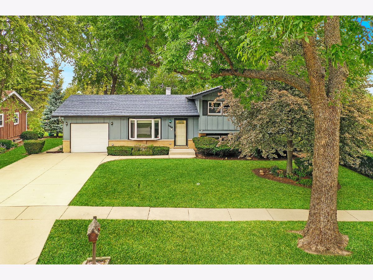
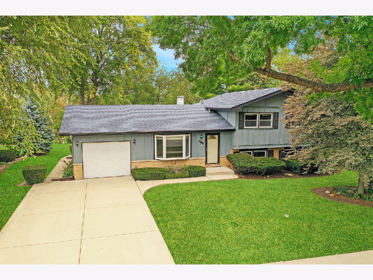
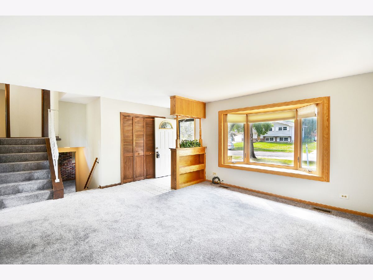
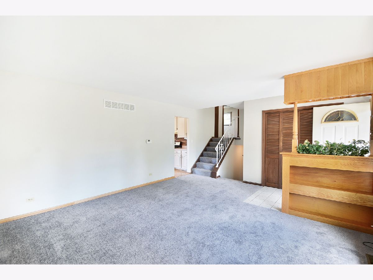
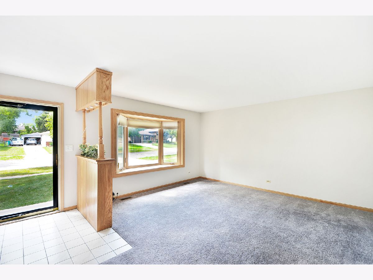
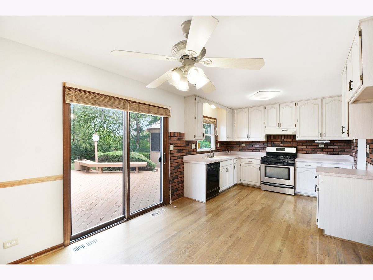
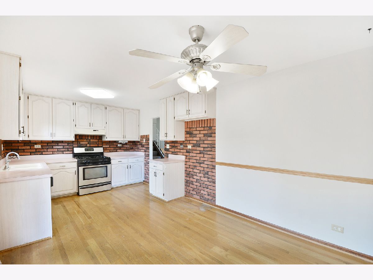
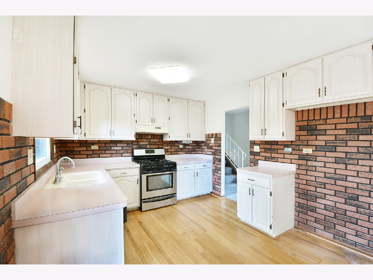
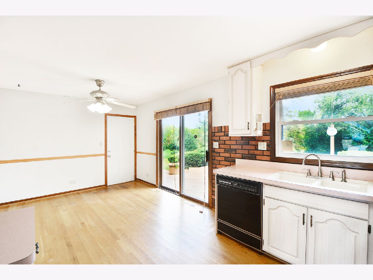
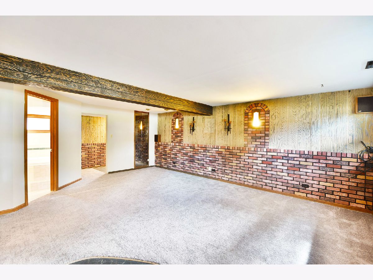
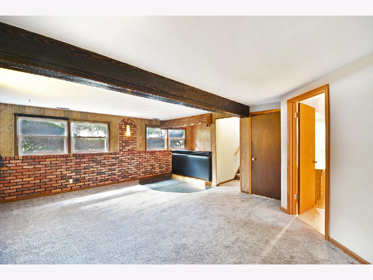
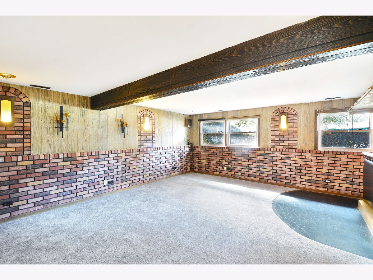
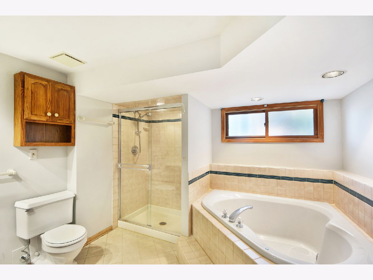
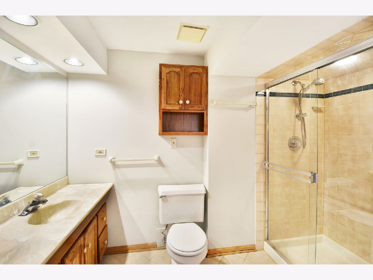
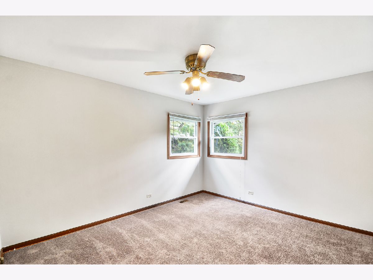
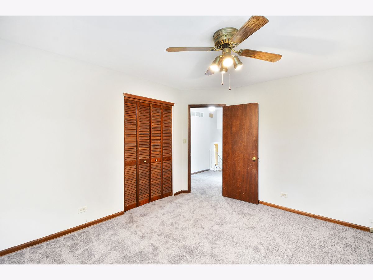
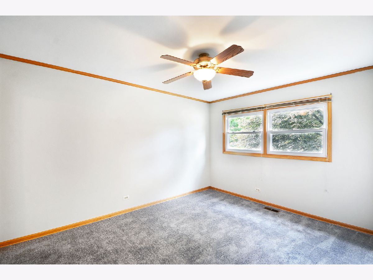
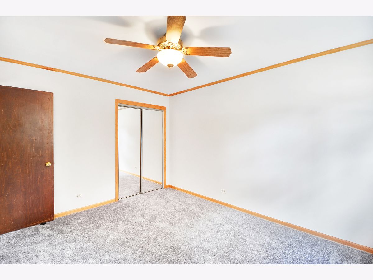
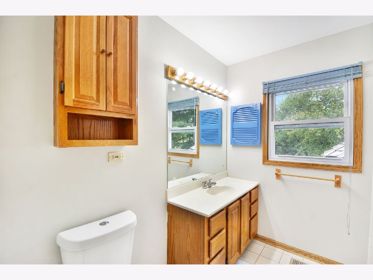
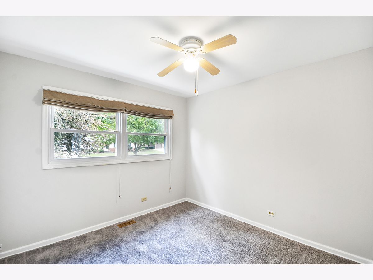
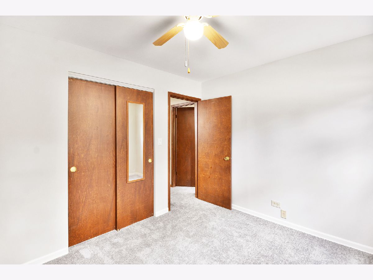
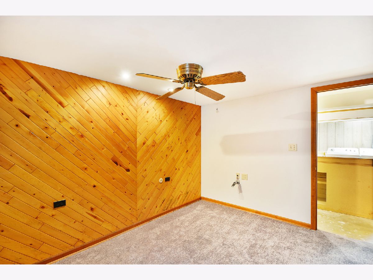
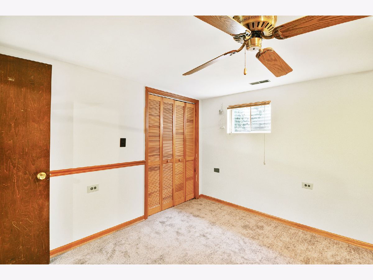
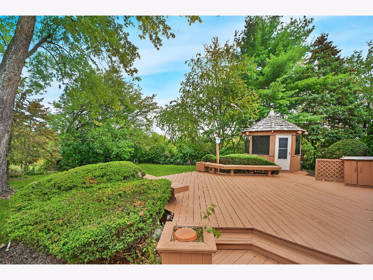
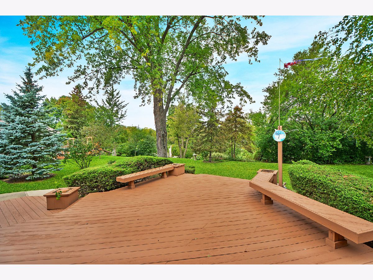
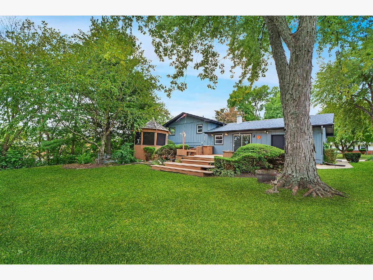
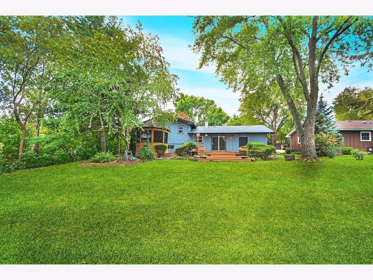
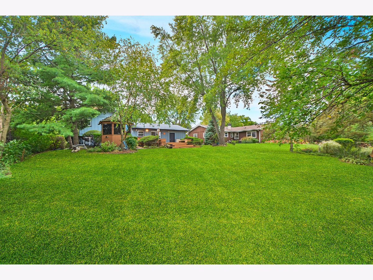
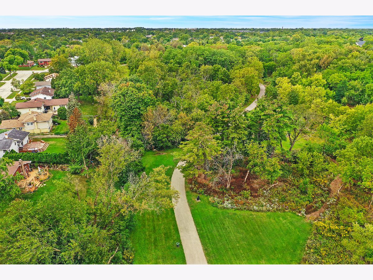
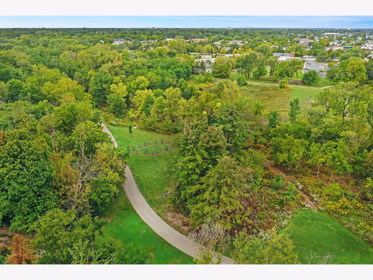
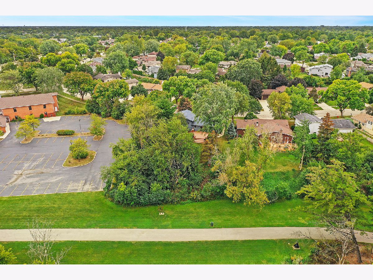
Room Specifics
Total Bedrooms: 4
Bedrooms Above Ground: 4
Bedrooms Below Ground: 0
Dimensions: —
Floor Type: Carpet
Dimensions: —
Floor Type: Carpet
Dimensions: —
Floor Type: Carpet
Full Bathrooms: 2
Bathroom Amenities: Separate Shower
Bathroom in Basement: 1
Rooms: Foyer,Walk In Closet,Storage
Basement Description: Finished
Other Specifics
| 1 | |
| — | |
| Concrete | |
| Deck | |
| Nature Preserve Adjacent,Landscaped,Mature Trees | |
| 39X33X160X78X187 | |
| — | |
| None | |
| Hardwood Floors, Walk-In Closet(s), Some Carpeting | |
| Range, Dishwasher, Washer, Dryer | |
| Not in DB | |
| Park, Sidewalks | |
| — | |
| — | |
| — |
Tax History
| Year | Property Taxes |
|---|---|
| 2021 | $6,432 |
Contact Agent
Nearby Similar Homes
Nearby Sold Comparables
Contact Agent
Listing Provided By
Helen Oliveri Real Estate







