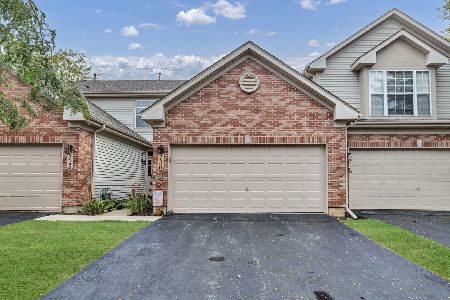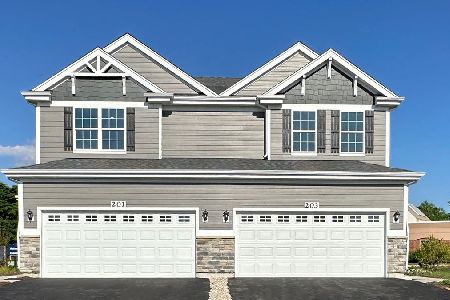706 Stuarts Drive, St Charles, Illinois 60174
$233,000
|
Sold
|
|
| Status: | Closed |
| Sqft: | 1,545 |
| Cost/Sqft: | $155 |
| Beds: | 2 |
| Baths: | 3 |
| Year Built: | 2001 |
| Property Taxes: | $5,136 |
| Days On Market: | 2804 |
| Lot Size: | 0,00 |
Description
Be prepared to be wowed by this gorgeous home! The kitchen is absolutely incredible, remodeled in 2017--white cabinetry with under cabinet lighting, Carrara marble countertops, Abolos glass subway tile backspash, extra base cabinets. Stainless steel appliances and washer and dryer new in 2015. Two story living room and spacious loft upstairs offer plenty of room to hang out! New flooring first floor and loft, with upgraded base trim. Big master bedroom with tray ceiling, master bath with dual sinks, whirlpool tub and separate shower! Hall bath and powder room have been remodeled. No detail has been spared in this tastefully decorated and lovingly maintained home! Two car garage with work bench and storage! Convenient location! This is a must see!
Property Specifics
| Condos/Townhomes | |
| 2 | |
| — | |
| 2001 | |
| None | |
| TODD | |
| No | |
| — |
| Kane | |
| Stuarts Crossing | |
| 252 / Monthly | |
| Insurance,Exterior Maintenance,Lawn Care,Snow Removal | |
| Public | |
| Public Sewer | |
| 09838376 | |
| 0925102017 |
Nearby Schools
| NAME: | DISTRICT: | DISTANCE: | |
|---|---|---|---|
|
Middle School
Wredling Middle School |
303 | Not in DB | |
|
High School
St Charles East High School |
303 | Not in DB | |
Property History
| DATE: | EVENT: | PRICE: | SOURCE: |
|---|---|---|---|
| 30 Jul, 2015 | Sold | $182,000 | MRED MLS |
| 11 Jun, 2015 | Under contract | $189,900 | MRED MLS |
| 8 Jun, 2015 | Listed for sale | $189,900 | MRED MLS |
| 4 Apr, 2018 | Sold | $233,000 | MRED MLS |
| 29 Jan, 2018 | Under contract | $239,000 | MRED MLS |
| 22 Jan, 2018 | Listed for sale | $239,000 | MRED MLS |
Room Specifics
Total Bedrooms: 2
Bedrooms Above Ground: 2
Bedrooms Below Ground: 0
Dimensions: —
Floor Type: Carpet
Full Bathrooms: 3
Bathroom Amenities: Whirlpool,Separate Shower,Double Sink
Bathroom in Basement: 0
Rooms: Loft
Basement Description: None
Other Specifics
| 2 | |
| Concrete Perimeter | |
| Asphalt | |
| Patio | |
| Landscaped | |
| COMMON | |
| — | |
| Full | |
| Vaulted/Cathedral Ceilings, Wood Laminate Floors, First Floor Laundry | |
| Range, Microwave, Dishwasher, Refrigerator, Washer, Dryer, Disposal | |
| Not in DB | |
| — | |
| — | |
| — | |
| — |
Tax History
| Year | Property Taxes |
|---|---|
| 2015 | $4,807 |
| 2018 | $5,136 |
Contact Agent
Nearby Similar Homes
Nearby Sold Comparables
Contact Agent
Listing Provided By
Baird & Warner Fox Valley - Geneva





