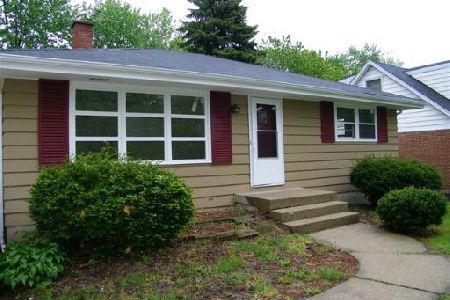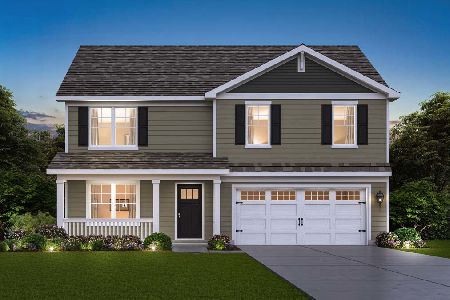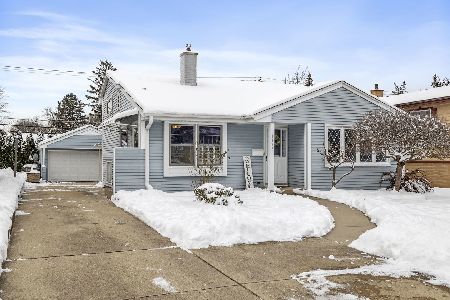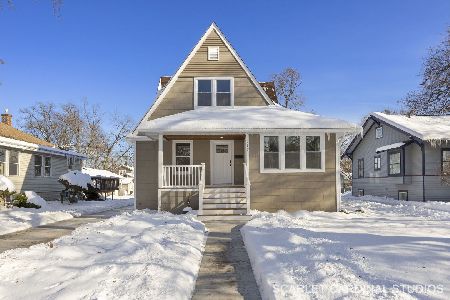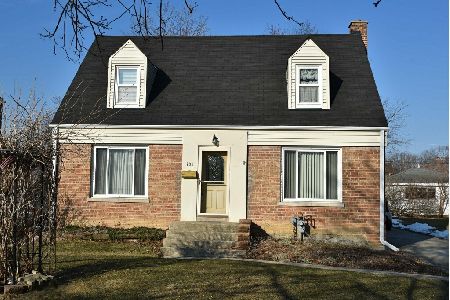706 Summit Avenue, Villa Park, Illinois 60181
$238,000
|
Sold
|
|
| Status: | Closed |
| Sqft: | 1,860 |
| Cost/Sqft: | $134 |
| Beds: | 4 |
| Baths: | 3 |
| Year Built: | 1950 |
| Property Taxes: | $7,415 |
| Days On Market: | 3621 |
| Lot Size: | 0,23 |
Description
Lots of room to roam in this south Villa Park home. A great place for the family is the grand family room addition that boasts hardwood floors, floor to ceiling brick fireplace w/gas logs, lots of windows and sliding glass door to deck. Eat-in in kitchen has stainless side by side refrig and stainless 5 burner stove and pass through to family room. Your personal retreat in the Large Master suite has sitting area and lots of closets. Additional 2 bedrooms on second level. 4th bedroom/den is in lower level. Laundry room with washer and dryer. Basement is finished with a big Rec room, has Refrig and 1/2 bath. Bonus is attic storage and central vac. Lots of parking on the Long concrete driveway to 2 car garage. Large fenced yard. Home sold as-is. Included is a 13 month upgraded Platinum home warranty plan from Home Warranty of America for buyer paid by seller.
Property Specifics
| Single Family | |
| — | |
| Tri-Level | |
| 1950 | |
| Full | |
| — | |
| No | |
| 0.23 |
| Du Page | |
| — | |
| 0 / Not Applicable | |
| None | |
| Lake Michigan | |
| Sewer-Storm | |
| 09143815 | |
| 0610307037 |
Nearby Schools
| NAME: | DISTRICT: | DISTANCE: | |
|---|---|---|---|
|
Grade School
Ardmore Elementary School |
45 | — | |
|
Middle School
Jackson Middle School |
45 | Not in DB | |
|
High School
Willowbrook High School |
88 | Not in DB | |
Property History
| DATE: | EVENT: | PRICE: | SOURCE: |
|---|---|---|---|
| 19 Apr, 2016 | Sold | $238,000 | MRED MLS |
| 15 Mar, 2016 | Under contract | $250,000 | MRED MLS |
| 18 Feb, 2016 | Listed for sale | $250,000 | MRED MLS |
Room Specifics
Total Bedrooms: 4
Bedrooms Above Ground: 4
Bedrooms Below Ground: 0
Dimensions: —
Floor Type: Carpet
Dimensions: —
Floor Type: Vinyl
Dimensions: —
Floor Type: Vinyl
Full Bathrooms: 3
Bathroom Amenities: —
Bathroom in Basement: 1
Rooms: Recreation Room
Basement Description: Finished
Other Specifics
| 2 | |
| Concrete Perimeter | |
| Concrete | |
| Deck | |
| Fenced Yard | |
| 50 X 197 | |
| — | |
| None | |
| Hardwood Floors, Wood Laminate Floors, In-Law Arrangement | |
| Range, Microwave, Dishwasher, Refrigerator, Washer, Dryer | |
| Not in DB | |
| Sidewalks, Street Lights, Street Paved | |
| — | |
| — | |
| Wood Burning, Gas Log |
Tax History
| Year | Property Taxes |
|---|---|
| 2016 | $7,415 |
Contact Agent
Nearby Similar Homes
Nearby Sold Comparables
Contact Agent
Listing Provided By
RE/MAX of Naperville



