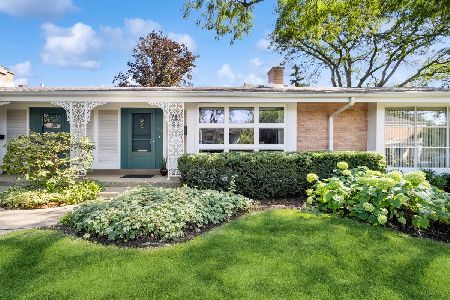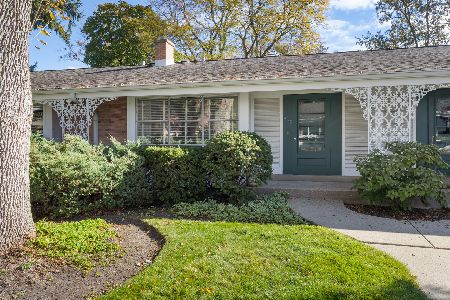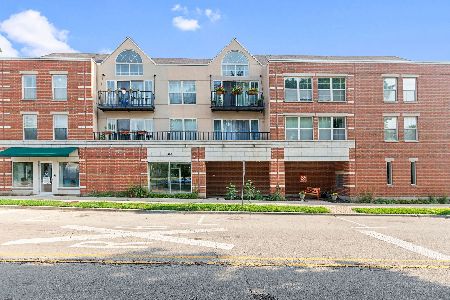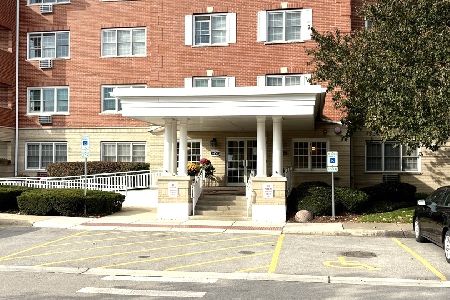706 Waukegan Road, Glenview, Illinois 60025
$405,000
|
Sold
|
|
| Status: | Closed |
| Sqft: | 2,362 |
| Cost/Sqft: | $178 |
| Beds: | 3 |
| Baths: | 3 |
| Year Built: | 1981 |
| Property Taxes: | $5,231 |
| Days On Market: | 828 |
| Lot Size: | 0,00 |
Description
Welcome to your new home in Glenview, where comfort, convenience, and style converge in this beautifully maintained 3-bedroom, 2.1-bath townhouse. Nestled in a serene community, this property offers an array of desirable features, making it an ideal choice for families and professionals alike. As you enter, you'll immediately appreciate the warmth of the cozy fireplace, a perfect spot to unwind and enjoy the ambiance during the chilly winter months. The open-concept living area provides a seamless flow between the living room and dining area and is just steps to the kitchen. The well-appointed kitchen boasts modern appliances, ample cabinet space, and an eat in area with light from the sliding glass door making meal preparation a breeze. For added convenience, the first floor also includes the primary bedroom which features an en-suite bathroom, providing a private oasis for relaxation and rejuvenation. Upstairs, you'll find two spacious bedrooms, each thoughtfully designed with comfort and functionality in mind.The additional bedrooms are perfect for family members, guests, or a home office, offering flexibility to suit your lifestyle. With two full and one-half bath, morning routines and evening rituals will be a breeze. The convenience of an attached parking garage (your space is just out your door) means you'll never have to worry about searching for a parking spot or clearing snow off your car during winter months. This townhouse also offers a variety of community amenities, including a refreshing outdoor pool for sunny days and dedicated on-site maintenance to promptly address any maintenance concerns, ensuring your peace of mind. Located in the sought-after Lyon School District, your children will have access to top-notch education. Additionally, you'll be within easy reach of Glenview's vibrant downtown area, renowned for its shopping and new dining. You won't be disappointed.
Property Specifics
| Condos/Townhomes | |
| 4 | |
| — | |
| 1981 | |
| — | |
| — | |
| No | |
| — |
| Cook | |
| Orchard Glen | |
| 634 / Monthly | |
| — | |
| — | |
| — | |
| 11902866 | |
| 04353140451007 |
Nearby Schools
| NAME: | DISTRICT: | DISTANCE: | |
|---|---|---|---|
|
Grade School
Lyon Elementary School |
34 | — | |
|
Middle School
Springman Middle School |
34 | Not in DB | |
|
High School
Glenbrook South High School |
225 | Not in DB | |
|
Alternate Elementary School
Pleasant Ridge Elementary School |
— | Not in DB | |
Property History
| DATE: | EVENT: | PRICE: | SOURCE: |
|---|---|---|---|
| 6 Dec, 2023 | Sold | $405,000 | MRED MLS |
| 1 Nov, 2023 | Under contract | $420,000 | MRED MLS |
| 12 Oct, 2023 | Listed for sale | $420,000 | MRED MLS |
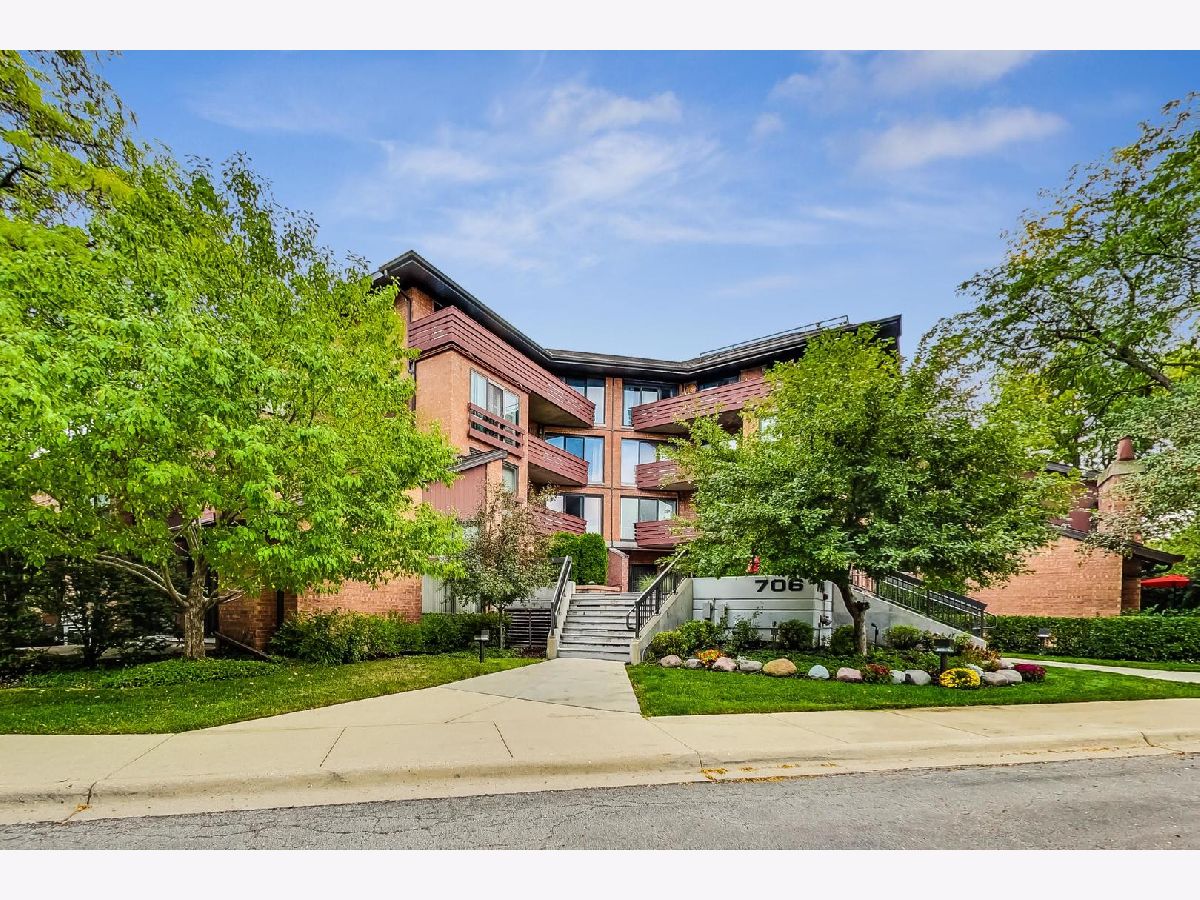
















Room Specifics
Total Bedrooms: 3
Bedrooms Above Ground: 3
Bedrooms Below Ground: 0
Dimensions: —
Floor Type: —
Dimensions: —
Floor Type: —
Full Bathrooms: 3
Bathroom Amenities: Double Sink
Bathroom in Basement: 0
Rooms: —
Basement Description: Partially Finished,Exterior Access
Other Specifics
| 1 | |
| — | |
| — | |
| — | |
| — | |
| COMMON | |
| — | |
| — | |
| — | |
| — | |
| Not in DB | |
| — | |
| — | |
| — | |
| — |
Tax History
| Year | Property Taxes |
|---|---|
| 2023 | $5,231 |
Contact Agent
Nearby Similar Homes
Nearby Sold Comparables
Contact Agent
Listing Provided By
@properties Christie's International Real Estate

