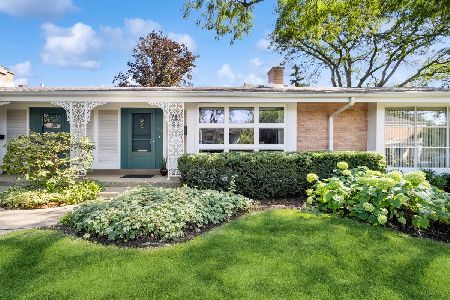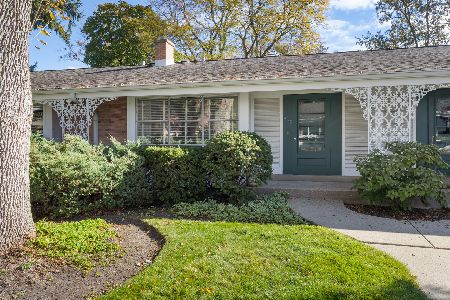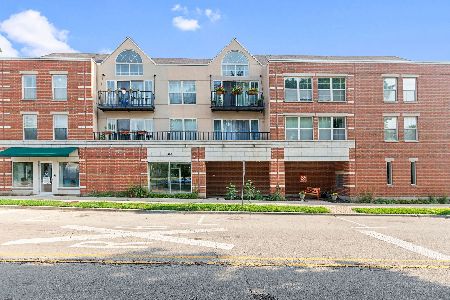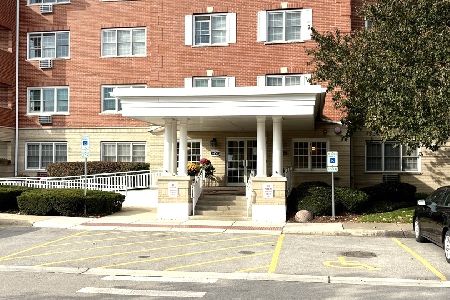706 Waukegan Road, Glenview, Illinois 60025
$420,000
|
Sold
|
|
| Status: | Closed |
| Sqft: | 1,900 |
| Cost/Sqft: | $218 |
| Beds: | 3 |
| Baths: | 3 |
| Year Built: | 1987 |
| Property Taxes: | $6,983 |
| Days On Market: | 242 |
| Lot Size: | 0,00 |
Description
Are you looking for something special? This is it! This exceptional penthouse unit offers the comfort and privacy of a two-story home, ideal for those seeking space and versatility. With three bedrooms and three full bathrooms, this home provides options for bedroom suites on the first and second levels. Step into the living room, where soaring vaulted ceilings flood the space with natural light, creating an open and natural light filled atmosphere. The updated spacious kitchen features solid surface countertops, light wood cabinetry, and a generous eating area, perfect for entertaining or casual dining. The large main level balcony invites you to enjoy the outdoors with fresh breezes and sunlight, while the second floor serves as a private retreat with a bedroom, ensuite bathroom, and exclusive rooftop deck. This space could also be an awesome artist's studio, office family room, exercise room or in-law suite! Freshly painted, and updated electrical outlets, this condo sparkles and is ready for you to move in. Located in the heart of downtown Glenview, this complex offers convenient access to shopping, the library, and the Metra train station, making it an ideal choice for city commuters. Enjoy the communal swimming pool, ample guest parking, and pet-friendly walking paths. Additional amenities include an elevator, secure garage parking, in-unit washer and dryer, central HVAC, and dedicated storage. With its prime location and numerous features, space, light and high ceilings -this condo truly stands out as a remarkable find. Don't miss the opportunity to make it yours! Agent related to seller.
Property Specifics
| Condos/Townhomes | |
| 4 | |
| — | |
| 1987 | |
| — | |
| — | |
| No | |
| — |
| Cook | |
| Orchard Glen | |
| 788 / Monthly | |
| — | |
| — | |
| — | |
| 12370084 | |
| 04353140451029 |
Nearby Schools
| NAME: | DISTRICT: | DISTANCE: | |
|---|---|---|---|
|
Grade School
Lyon Elementary School |
34 | — | |
|
Middle School
Springman Middle School |
34 | Not in DB | |
|
High School
Glenbrook South High School |
225 | Not in DB | |
Property History
| DATE: | EVENT: | PRICE: | SOURCE: |
|---|---|---|---|
| 1 May, 2023 | Sold | $366,000 | MRED MLS |
| 7 Apr, 2023 | Under contract | $365,000 | MRED MLS |
| 2 Apr, 2023 | Listed for sale | $365,000 | MRED MLS |
| 12 Jul, 2025 | Sold | $420,000 | MRED MLS |
| 26 May, 2025 | Under contract | $415,000 | MRED MLS |
| 20 May, 2025 | Listed for sale | $415,000 | MRED MLS |
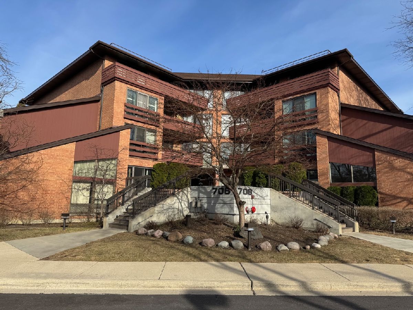
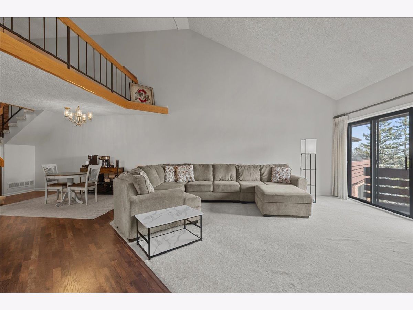
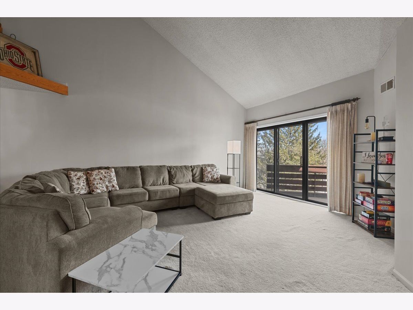
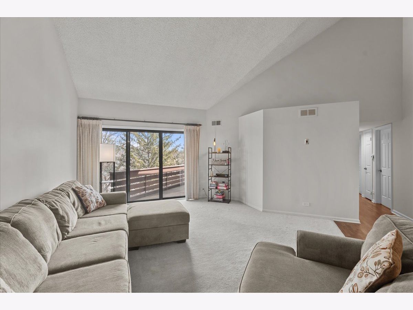
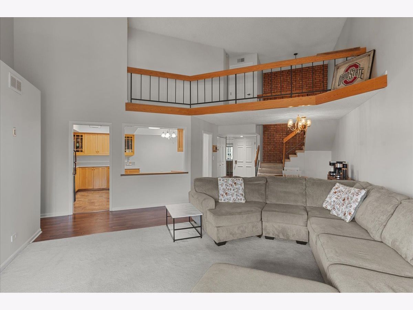
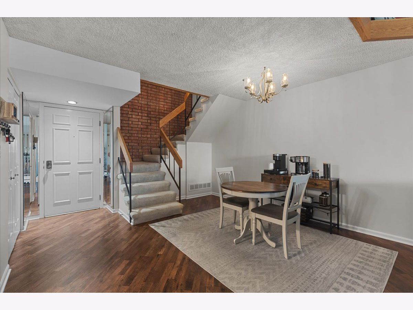
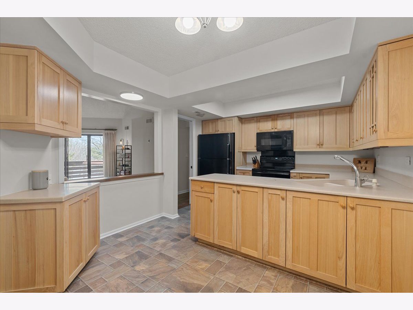
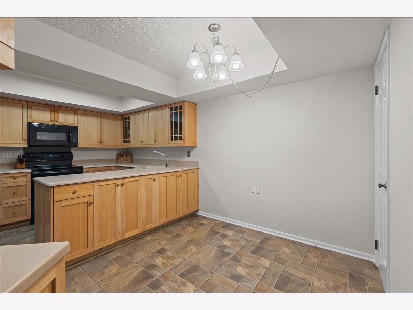
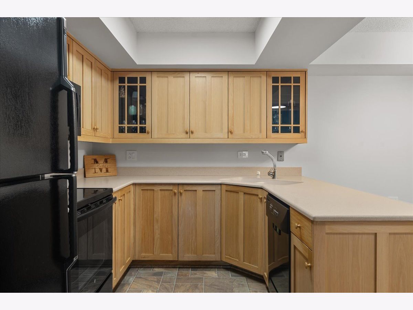
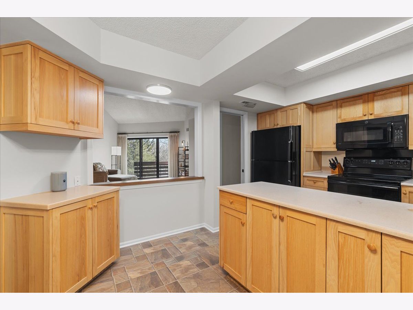
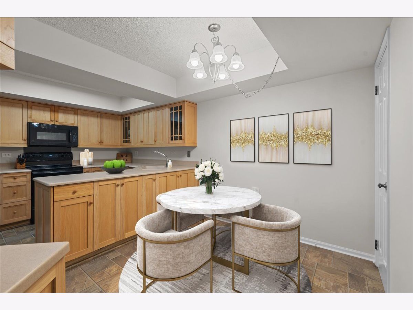
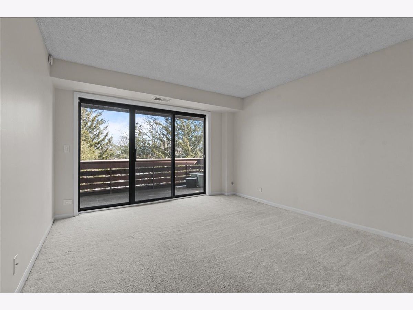
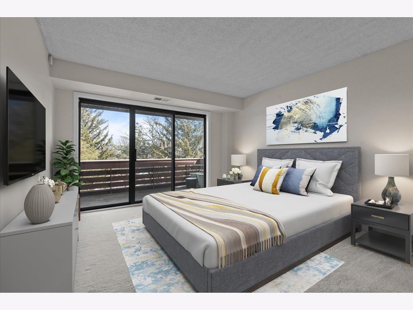
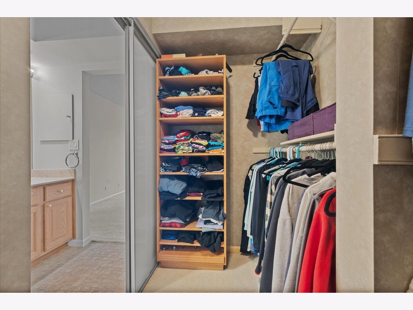
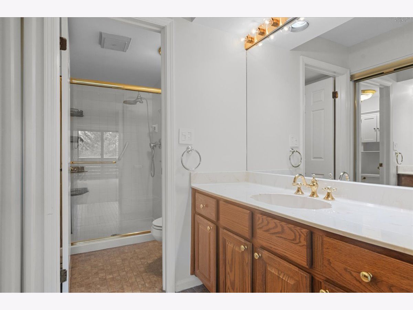
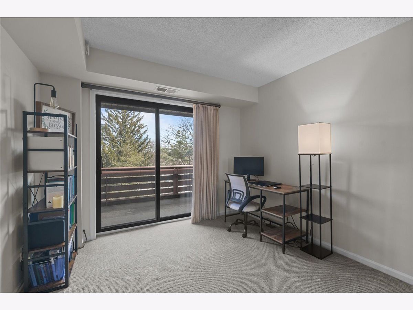
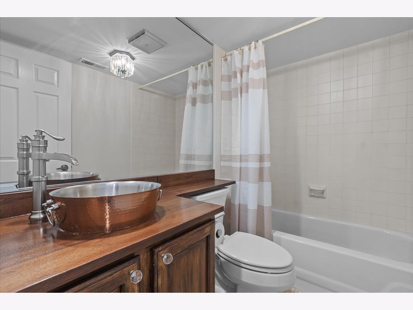
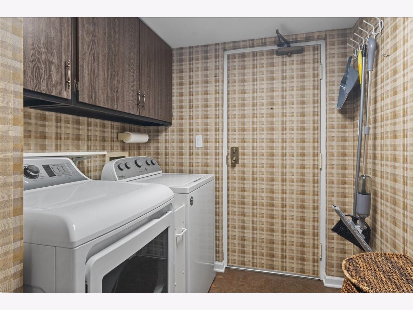
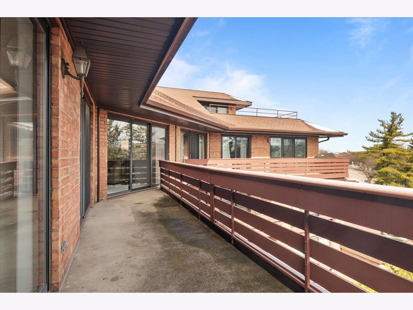
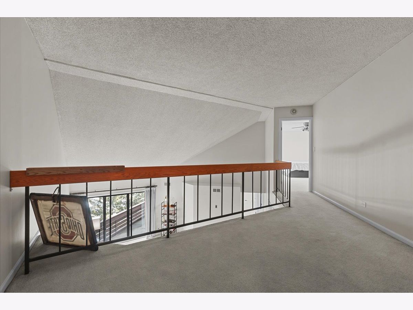
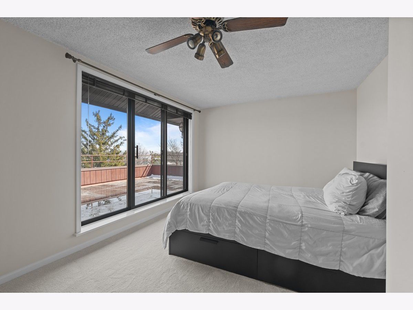
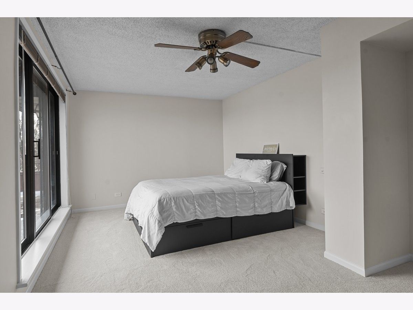
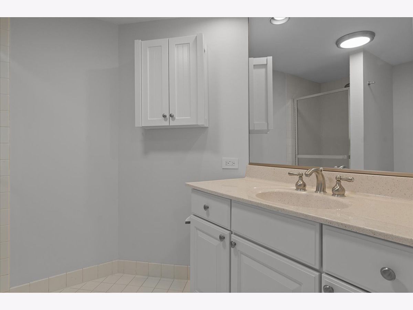
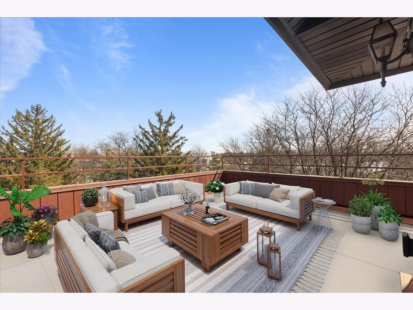
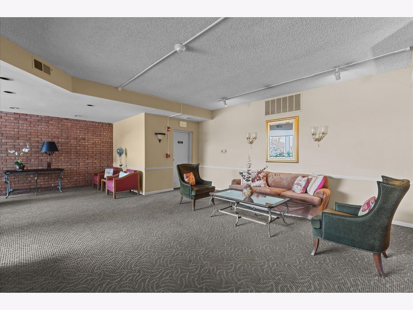
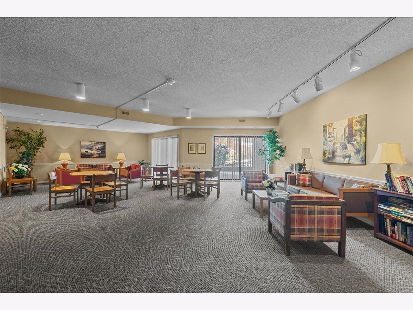
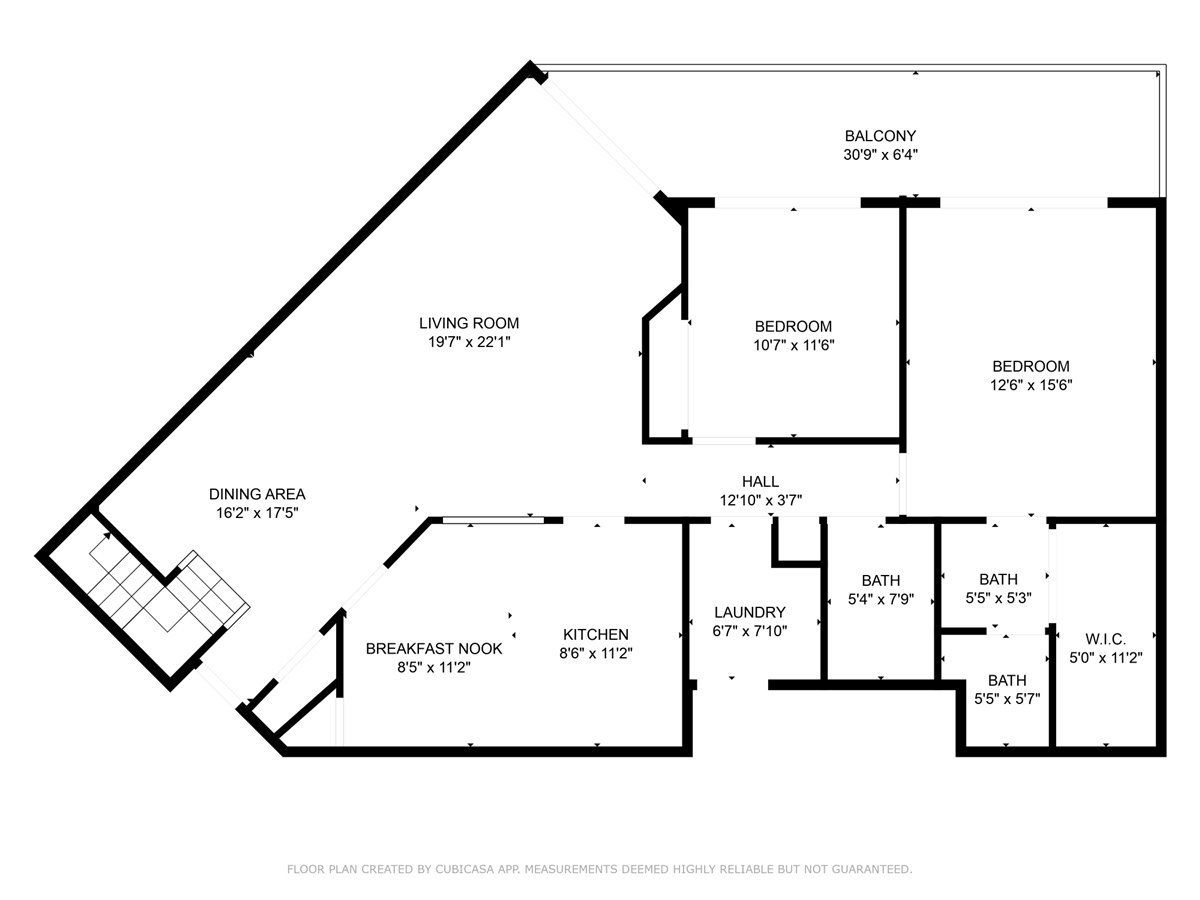
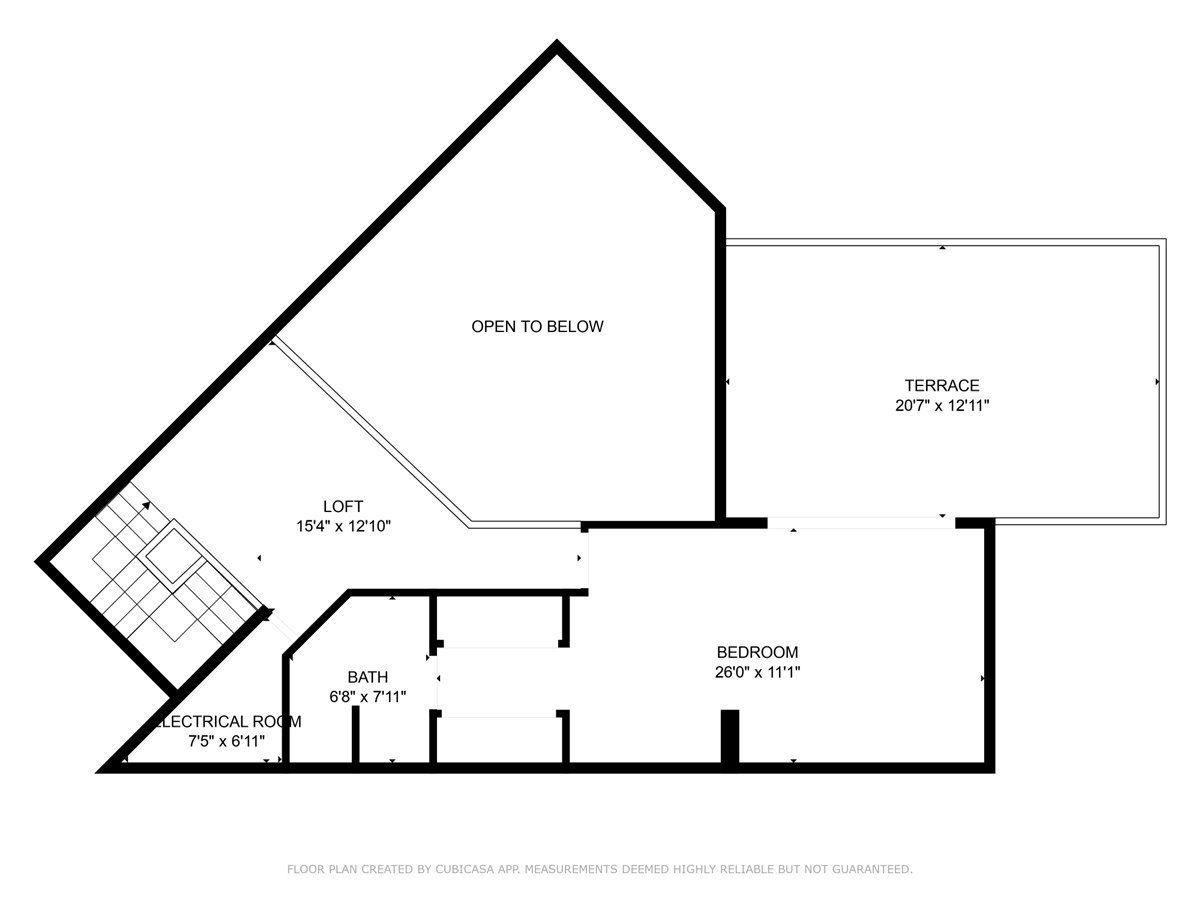
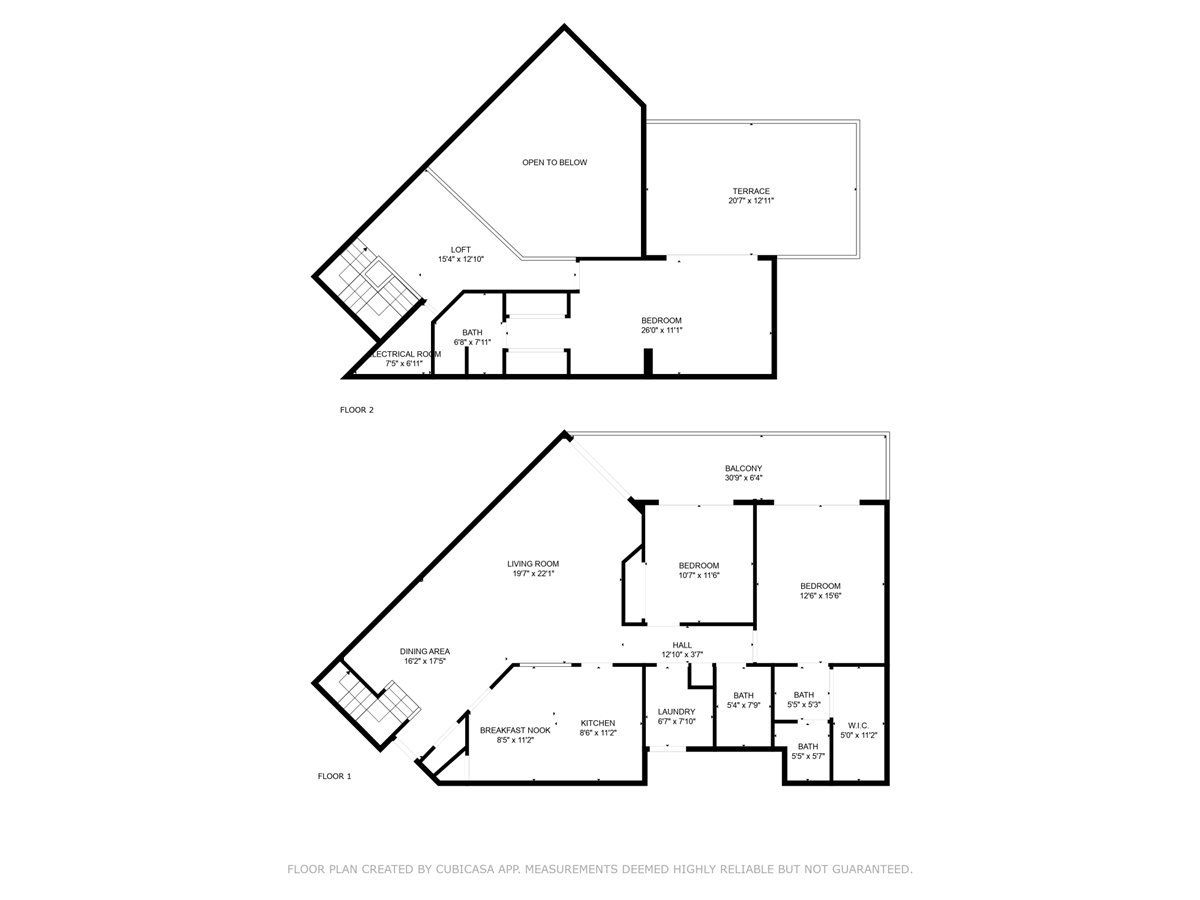
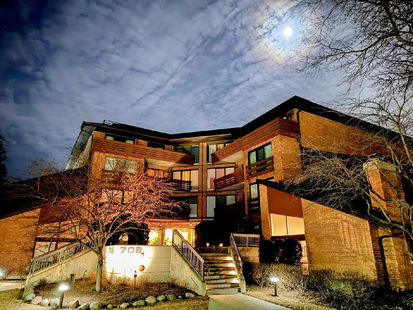
Room Specifics
Total Bedrooms: 3
Bedrooms Above Ground: 3
Bedrooms Below Ground: 0
Dimensions: —
Floor Type: —
Dimensions: —
Floor Type: —
Full Bathrooms: 3
Bathroom Amenities: —
Bathroom in Basement: 0
Rooms: —
Basement Description: —
Other Specifics
| 1 | |
| — | |
| — | |
| — | |
| — | |
| INTEGRAL | |
| — | |
| — | |
| — | |
| — | |
| Not in DB | |
| — | |
| — | |
| — | |
| — |
Tax History
| Year | Property Taxes |
|---|---|
| 2023 | $2,792 |
| 2025 | $6,983 |
Contact Agent
Nearby Similar Homes
Nearby Sold Comparables
Contact Agent
Listing Provided By
Compass

