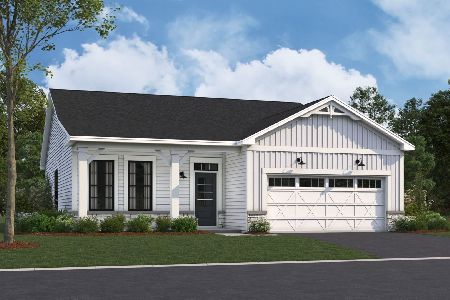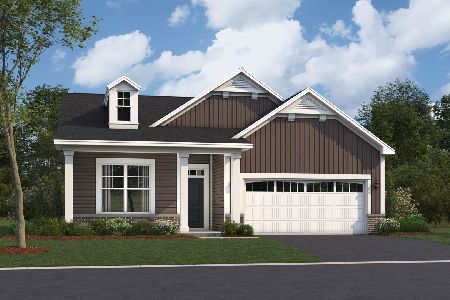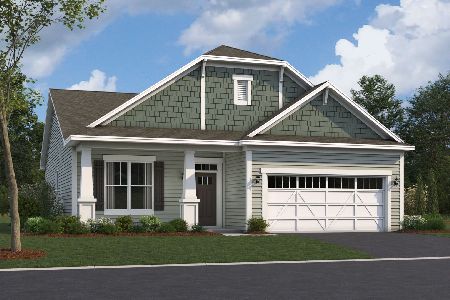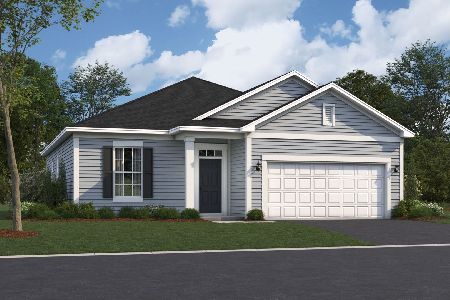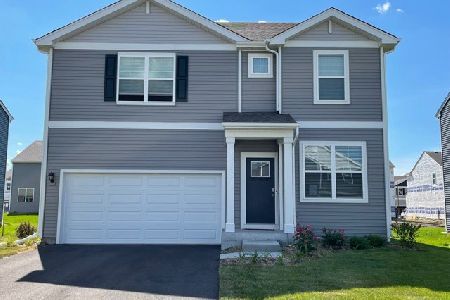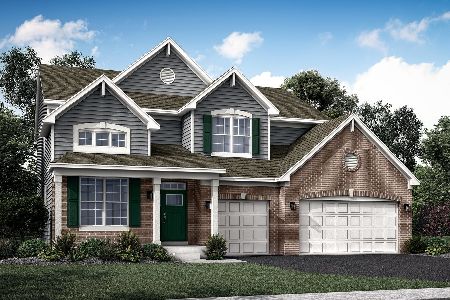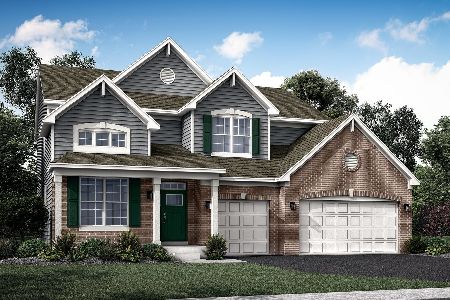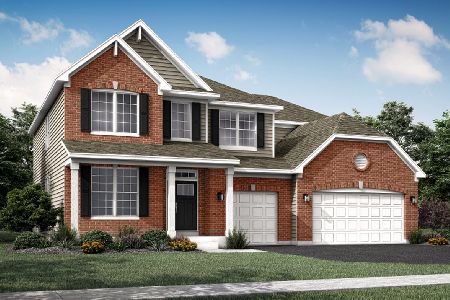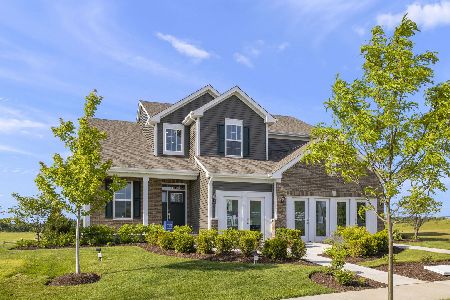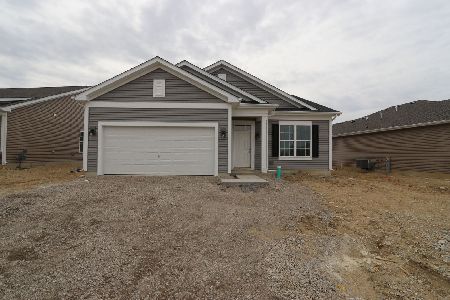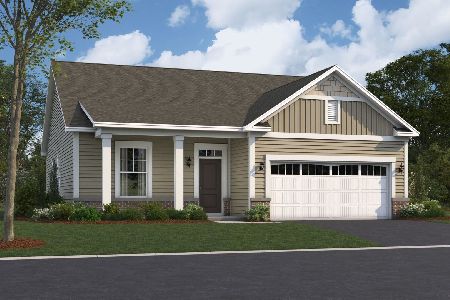706 West Point Way, Oswego, Illinois 60543
$569,900
|
Sold
|
|
| Status: | Closed |
| Sqft: | 2,612 |
| Cost/Sqft: | $222 |
| Beds: | 4 |
| Baths: | 3 |
| Year Built: | 2024 |
| Property Taxes: | $0 |
| Days On Market: | 670 |
| Lot Size: | 0,00 |
Description
NEW CONSTRUCTION HOME DELIVERING IN SEPTEMBER! Check out exciting top-selling community, Hudson Pointe by Lennar! The Galveston is a best seller, great for entertaining and everyday life. You are greeted by an airy 2 story foyer and open living and dining rooms. The chef's kitchen features a spacious island with seating and is open to the family room. The study is tucked off to the back of the home..perfect for a home office, play room, or guest room. Upstairs, the owner's suite is the perfect place to unwind and features a spa-like bath and large walk-in closet. All bedrooms are generous in size. Home also features a FULL GARDEN BASEMENT W/ ROUGHED IN PLUMBING, 3 car garage, and Smart Home Technology! Don't miss the chance to get a BRAND NEW HOME WITH A WARRANTY in a sought-after Oswego location close to shopping, dining, and acclaimed 308 schools! Homesite 54**Photos are of a similar model**ASK ABOUT SPECIAL INTEREST RATE PROMOTION OF 4.990% (5.029% APR) THROUGH LENNAR MORTGAGE IF YOU CLOSE BY 10/31/24! (exclusions may apply).
Property Specifics
| Single Family | |
| — | |
| — | |
| 2024 | |
| — | |
| GALVESTON | |
| No | |
| — |
| Kendall | |
| Hudson Pointe | |
| 480 / Annual | |
| — | |
| — | |
| — | |
| 12022866 | |
| 0313128013 |
Nearby Schools
| NAME: | DISTRICT: | DISTANCE: | |
|---|---|---|---|
|
Grade School
Southbury Elementary School |
308 | — | |
|
Middle School
Murphy Junior High School |
308 | Not in DB | |
|
High School
Oswego East High School |
308 | Not in DB | |
Property History
| DATE: | EVENT: | PRICE: | SOURCE: |
|---|---|---|---|
| 4 Oct, 2024 | Sold | $569,900 | MRED MLS |
| 31 May, 2024 | Under contract | $579,900 | MRED MLS |
| — | Last price change | $592,827 | MRED MLS |
| 6 Apr, 2024 | Listed for sale | $590,827 | MRED MLS |
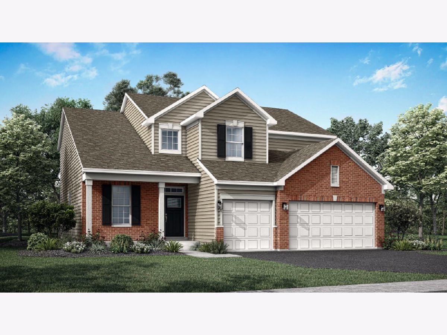
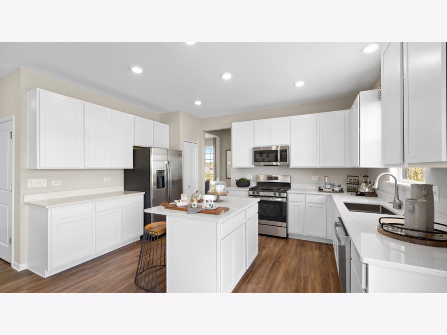
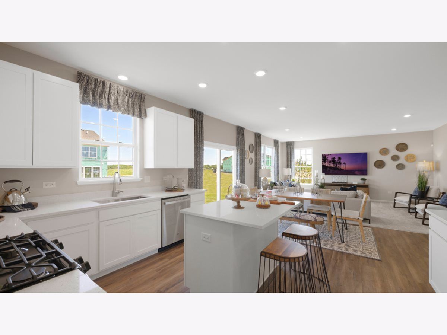
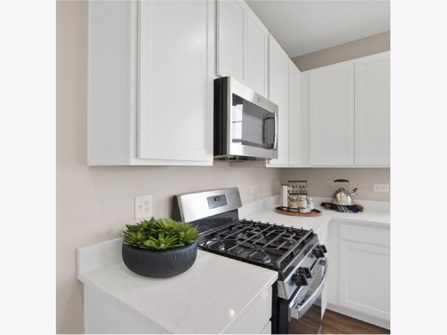
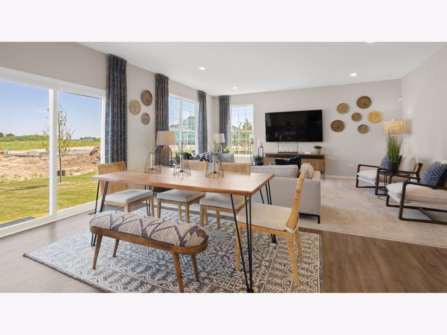
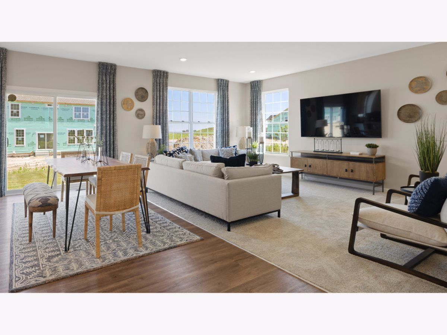
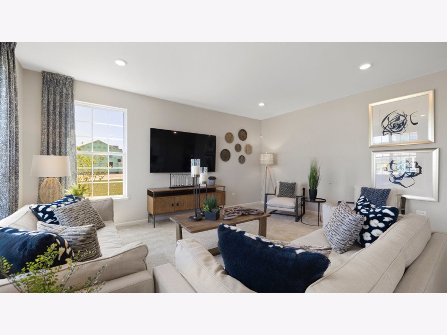
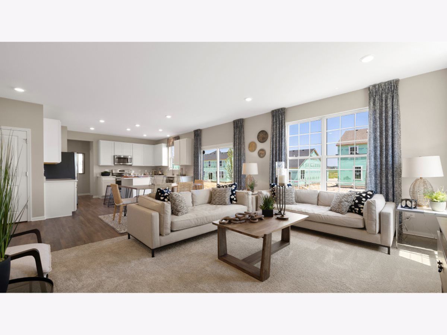
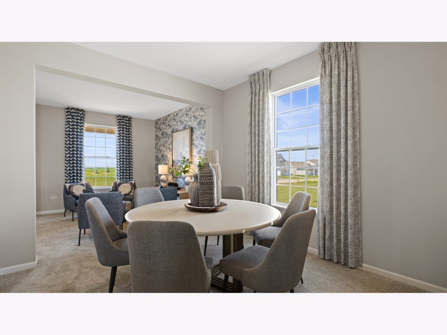
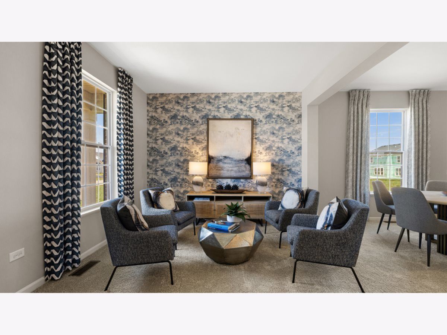
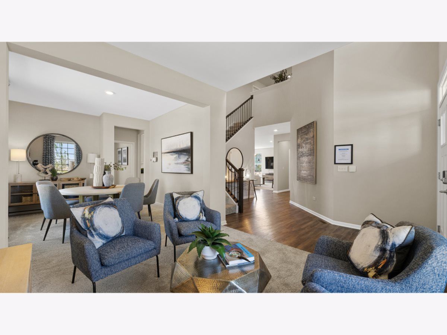
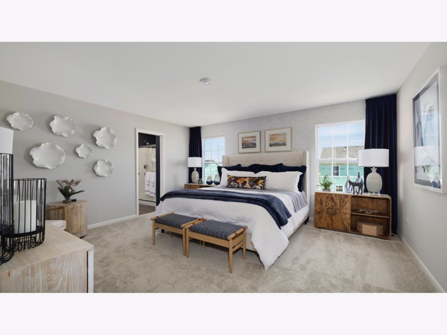
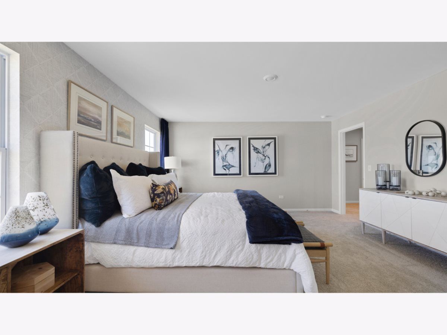
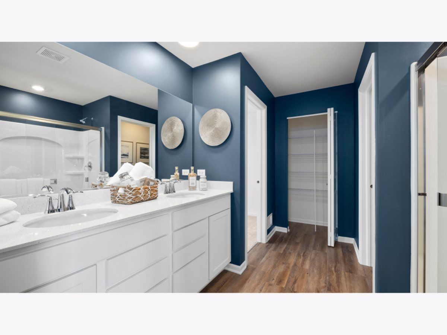
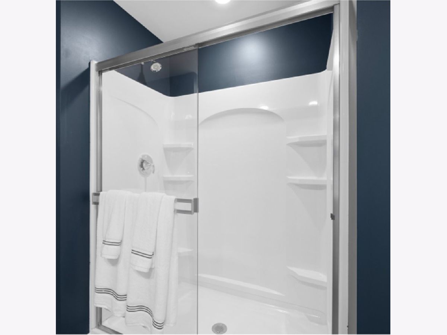
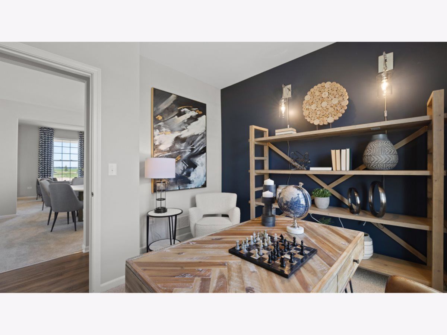
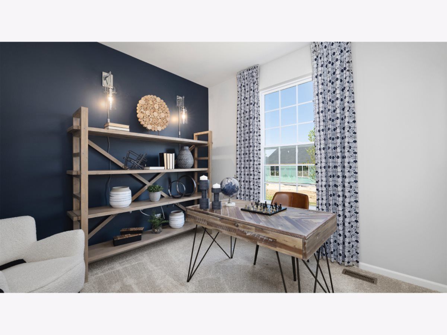
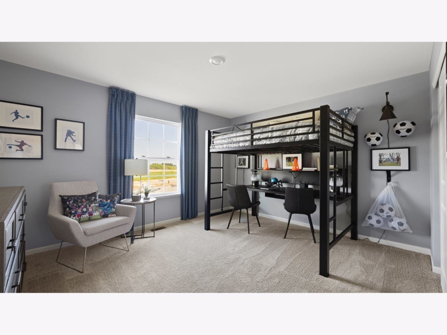
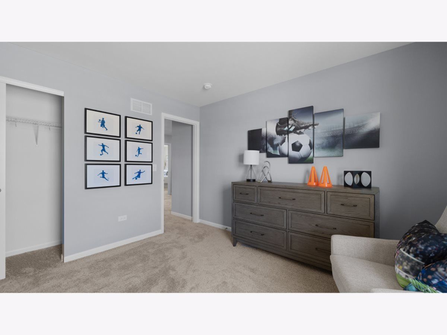
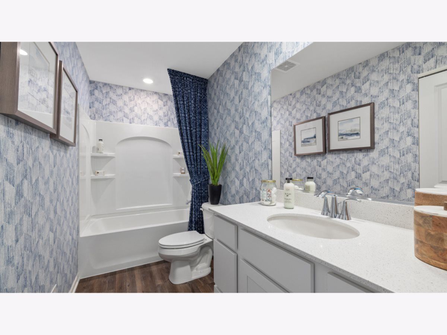
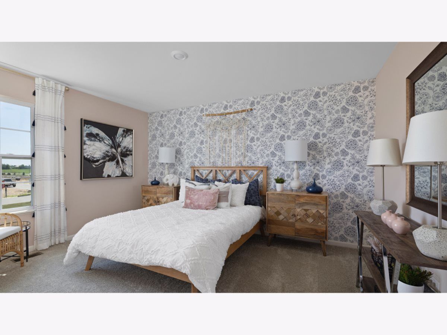
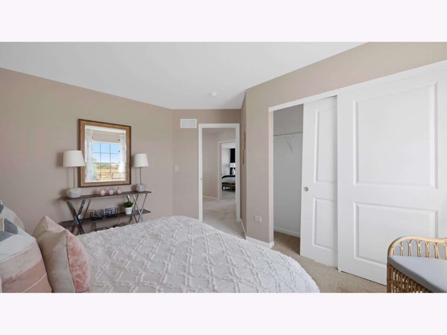
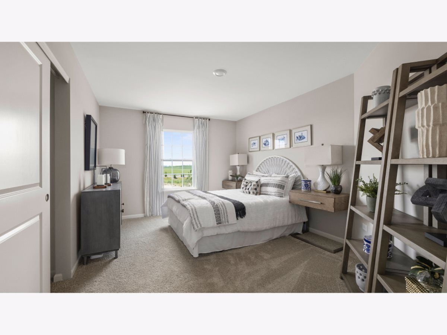
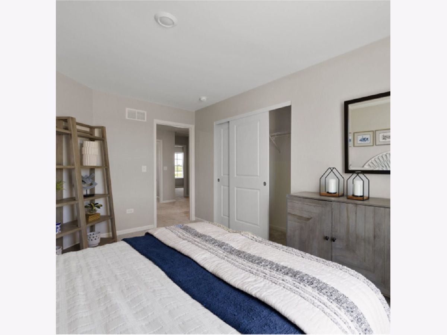
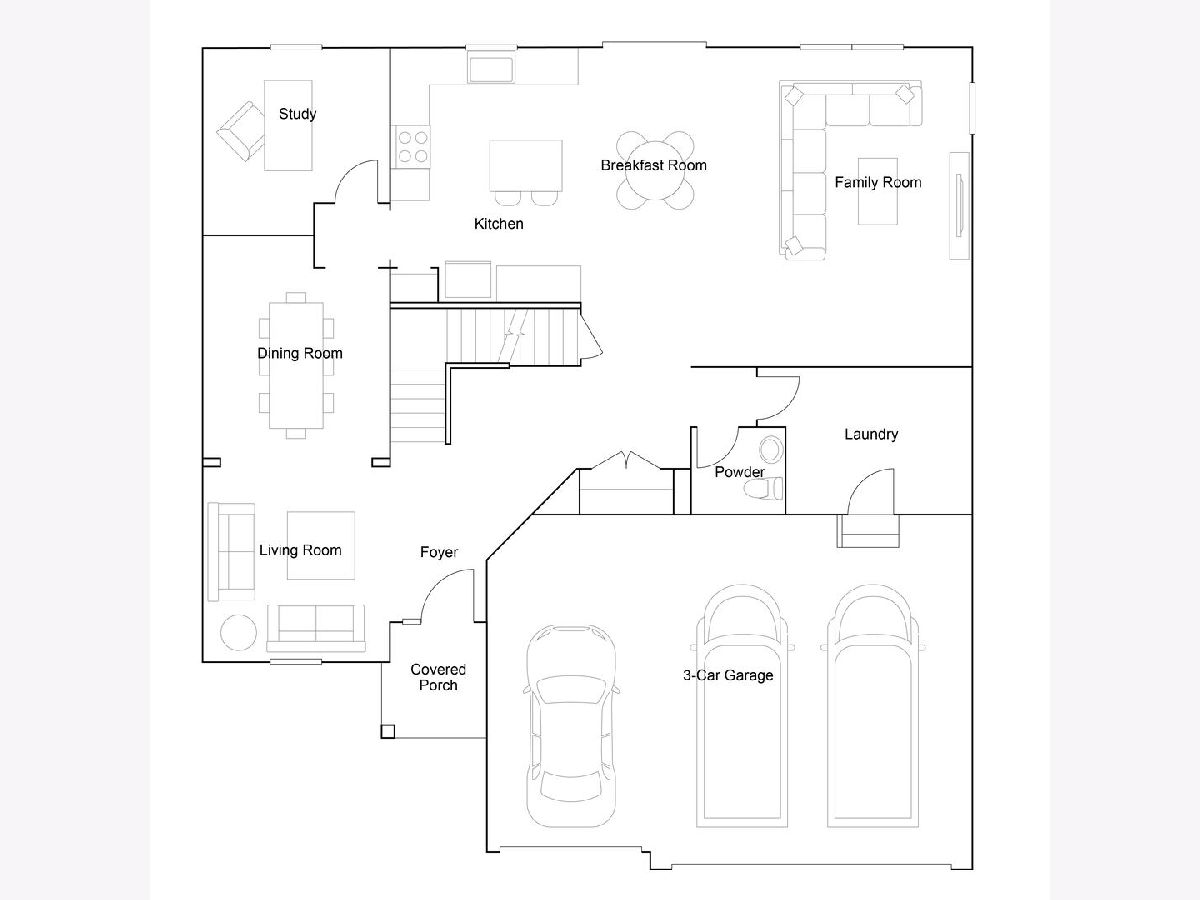
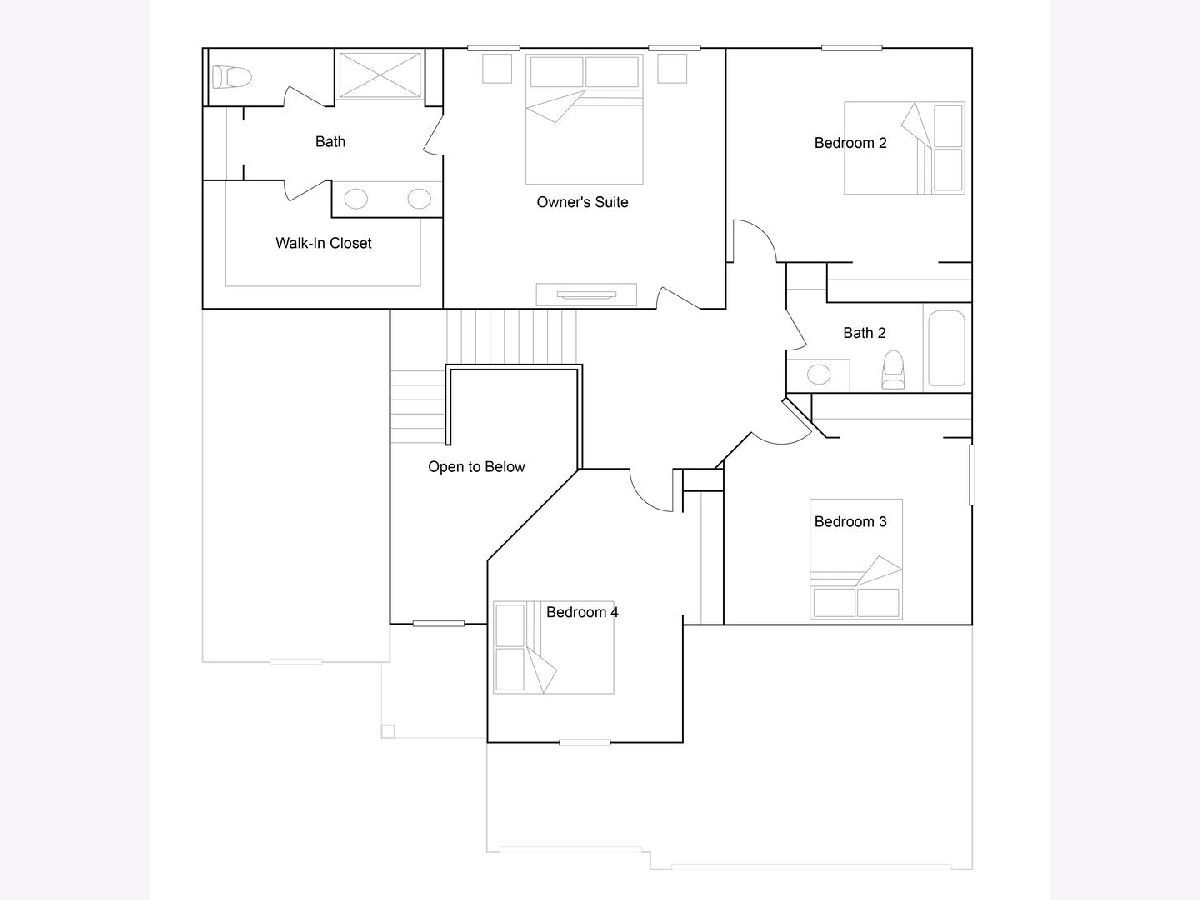
Room Specifics
Total Bedrooms: 4
Bedrooms Above Ground: 4
Bedrooms Below Ground: 0
Dimensions: —
Floor Type: —
Dimensions: —
Floor Type: —
Dimensions: —
Floor Type: —
Full Bathrooms: 3
Bathroom Amenities: —
Bathroom in Basement: 0
Rooms: —
Basement Description: Unfinished,Bathroom Rough-In,Lookout
Other Specifics
| 3 | |
| — | |
| Asphalt | |
| — | |
| — | |
| 70X120 | |
| — | |
| — | |
| — | |
| — | |
| Not in DB | |
| — | |
| — | |
| — | |
| — |
Tax History
| Year | Property Taxes |
|---|
Contact Agent
Nearby Similar Homes
Nearby Sold Comparables
Contact Agent
Listing Provided By
@properties Christie's International Real Estate

