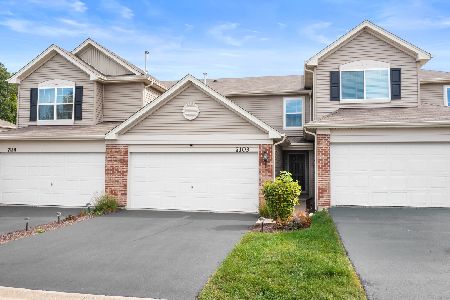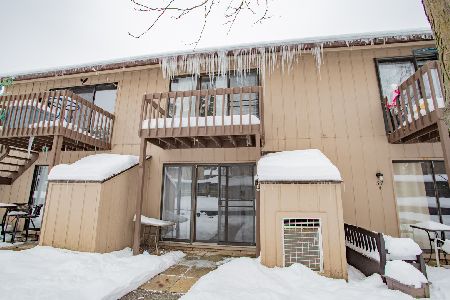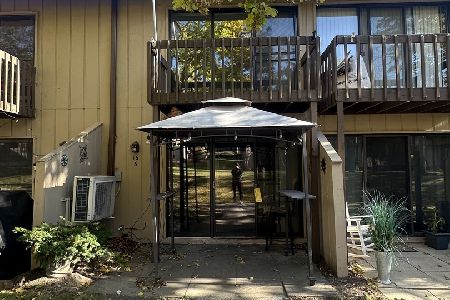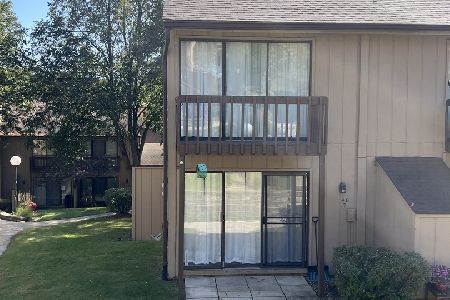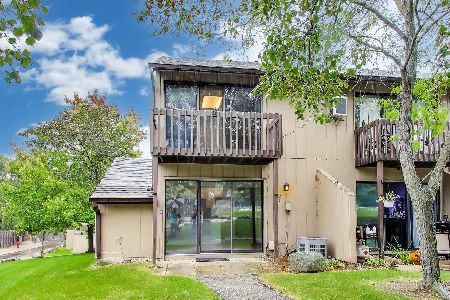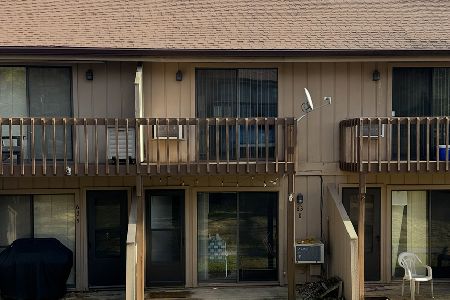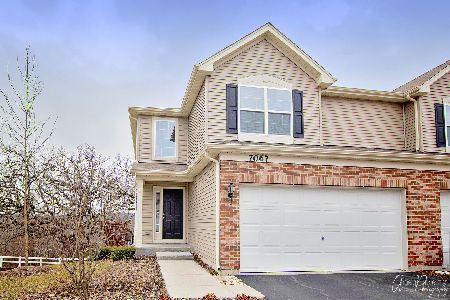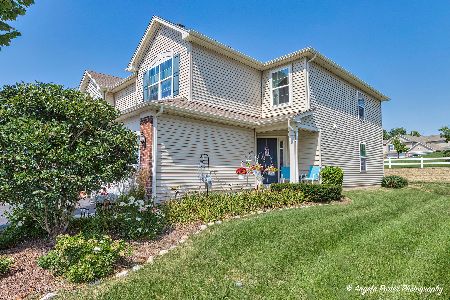7063 Hidden Green Circle, Fox Lake, Illinois 60020
$245,000
|
Sold
|
|
| Status: | Closed |
| Sqft: | 1,908 |
| Cost/Sqft: | $131 |
| Beds: | 3 |
| Baths: | 3 |
| Year Built: | 2008 |
| Property Taxes: | $6,252 |
| Days On Market: | 983 |
| Lot Size: | 0,00 |
Description
This three-level townhome in Richmond Burton School District offers a stylish and spacious living space with a wooded backyard and views of Nippersink Canoe Base Conservation area. The main bedroom on the top level boasts a vaulted ceiling, creating an open and airy ambiance. It also includes a full bath, providing privacy and convenience. The sunny kitchen is bathed in natural light from the patio doors that open to the deck. The kitchen is designed to be both functional and inviting. Adjacent to the kitchen is the living room and dining room combo, creating a seamless flow for entertaining and relaxing. The 2nd bedroom and powder room can also be found on the 2nd level. On the main level you will find the spacious family room. There is also an additional bedroom that offers flexibility for guests or can be used as a home office. A full bath is conveniently located nearby, ensuring comfort and accessibility for everyone. Additionally a huge walk in closet provides abundant storage, accommodating all your belongings and keeping the living area clutter-free. The lower level of the townhome features an unfinished walkout basement, presenting an opportunity for customization and personalization. Whether your envision a recreation room, a home gym, or cozy retreat, the basement allows you to tailor the space according to your needs and preferences. Outside, the townhome offers two decks that extend your living space outdoors. Perfect for relaxing, enjoying the scenery, or hosting outdoor gatherings, these decks provide a private and tranquil environment. Additionally, a patio offers a cozy spot for outdoor dining or simply basking in fresh air. With its thoughtful layout, and versatile living spaces, this townhome provides a comfortable and convenient lifestyle for its residents. FHA allowed.
Property Specifics
| Condos/Townhomes | |
| 2 | |
| — | |
| 2008 | |
| — | |
| — | |
| No | |
| — |
| Mc Henry | |
| Country Club Hills | |
| 200 / Monthly | |
| — | |
| — | |
| — | |
| 11786136 | |
| 0529477040 |
Nearby Schools
| NAME: | DISTRICT: | DISTANCE: | |
|---|---|---|---|
|
Grade School
Spring Grove Elementary School |
2 | — | |
|
Middle School
Nippersink Middle School |
2 | Not in DB | |
|
High School
Richmond-burton Community High S |
157 | Not in DB | |
Property History
| DATE: | EVENT: | PRICE: | SOURCE: |
|---|---|---|---|
| 7 Feb, 2015 | Under contract | $0 | MRED MLS |
| 13 Dec, 2014 | Listed for sale | $0 | MRED MLS |
| 29 Oct, 2017 | Under contract | $0 | MRED MLS |
| 13 Sep, 2017 | Listed for sale | $0 | MRED MLS |
| 23 Mar, 2020 | Listed for sale | $0 | MRED MLS |
| 9 Sep, 2022 | Under contract | $0 | MRED MLS |
| 27 Aug, 2022 | Listed for sale | $0 | MRED MLS |
| 31 Jul, 2023 | Sold | $245,000 | MRED MLS |
| 21 Jun, 2023 | Under contract | $249,000 | MRED MLS |
| 18 May, 2023 | Listed for sale | $249,000 | MRED MLS |
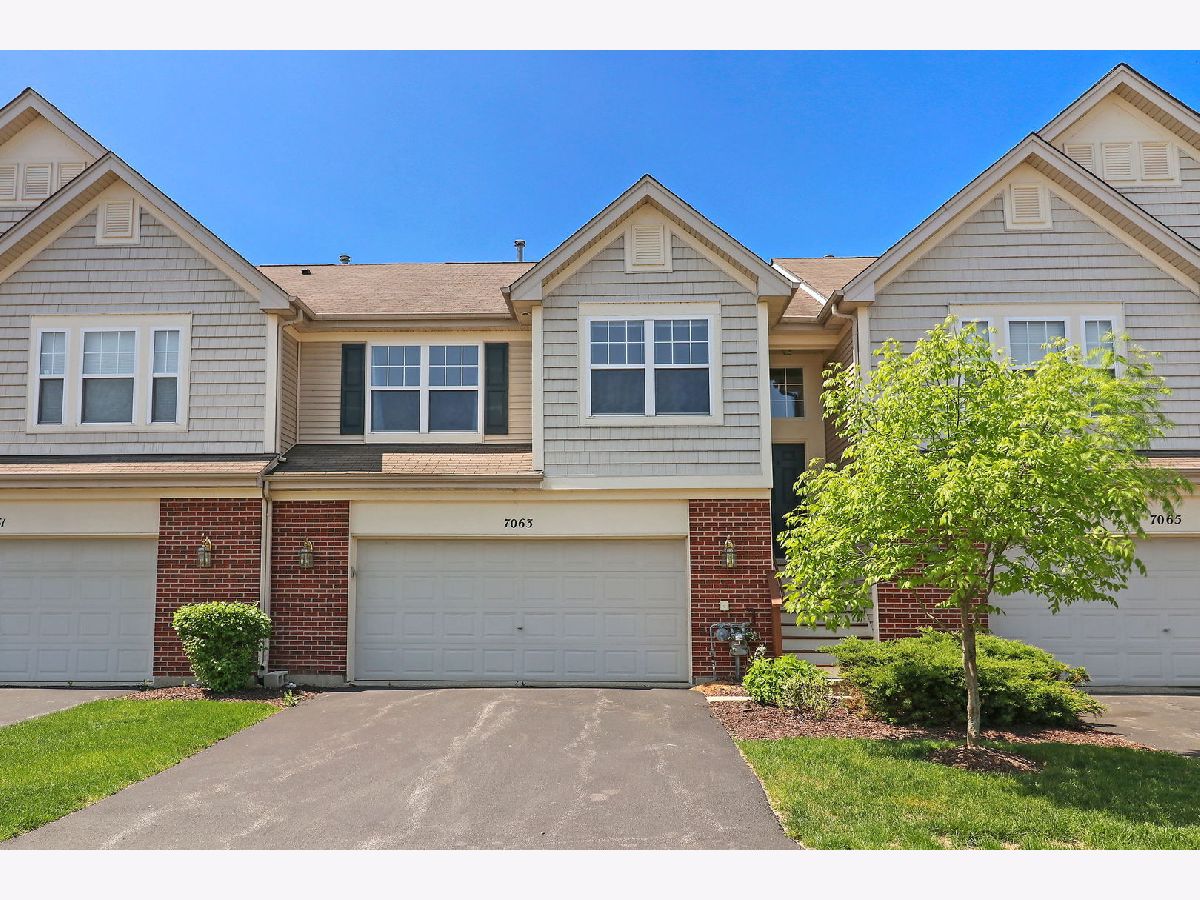
Room Specifics
Total Bedrooms: 3
Bedrooms Above Ground: 3
Bedrooms Below Ground: 0
Dimensions: —
Floor Type: —
Dimensions: —
Floor Type: —
Full Bathrooms: 3
Bathroom Amenities: —
Bathroom in Basement: 0
Rooms: —
Basement Description: Unfinished
Other Specifics
| 2 | |
| — | |
| Asphalt | |
| — | |
| — | |
| 28X97 | |
| — | |
| — | |
| — | |
| — | |
| Not in DB | |
| — | |
| — | |
| — | |
| — |
Tax History
| Year | Property Taxes |
|---|---|
| 2023 | $6,252 |
Contact Agent
Nearby Similar Homes
Nearby Sold Comparables
Contact Agent
Listing Provided By
Lakes Realty Group

