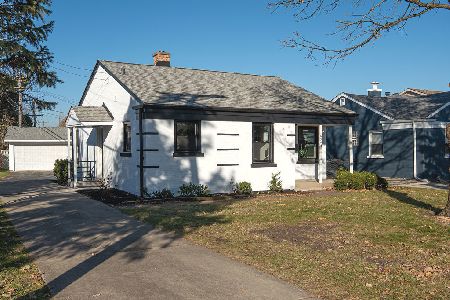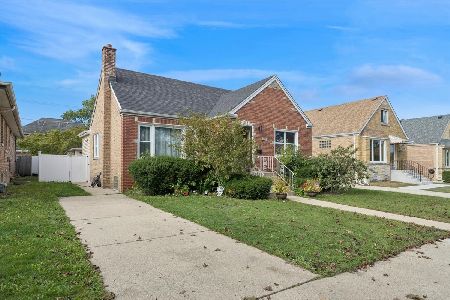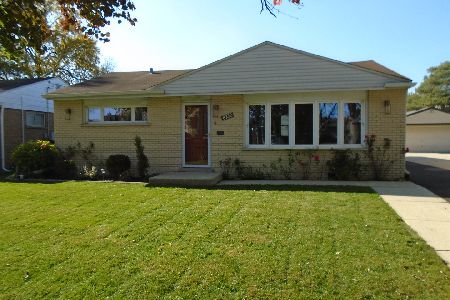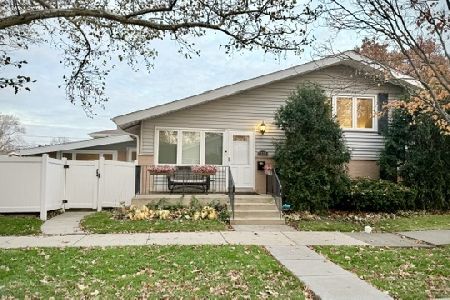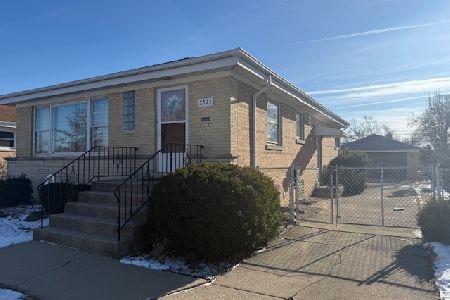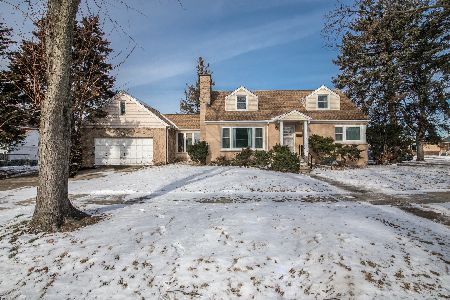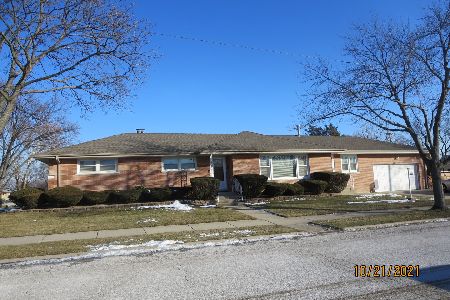7065 Madison Street, Niles, Illinois 60714
$360,000
|
Sold
|
|
| Status: | Closed |
| Sqft: | 1,220 |
| Cost/Sqft: | $303 |
| Beds: | 3 |
| Baths: | 2 |
| Year Built: | 1957 |
| Property Taxes: | $5,800 |
| Days On Market: | 2450 |
| Lot Size: | 0,16 |
Description
Fall in love with this tri-level home in desirable Niles! Tastefully remodeled with updates in the last 5 years: newly refinished espresso hardwood flooring, crown molding, tear off roof, new windows, water heater and all new SS kitchen appliances. The first floor has tremendous open flow between updated kitchen, open dining area and sizable living room. The lower level family room complete with office nook has an open view into the living room through unique wood spindles to separate the space. Full bathroom on upper level recently remodeled with new shower surround. Three generous size bedrooms - all located upstairs. Large completed fenced backyard, side drive leading to a 2.5 brick garage with play area and huge concrete patio perfect for entertaining/relaxing. Click the virtual tour link for a 3D visit of this rarely available, brick home located in a quiet pocket near award winning schools, parks, restaurants, Niles Library & Niles Family Fitness Center. Love where you live!
Property Specifics
| Single Family | |
| — | |
| Tri-Level | |
| 1957 | |
| Partial | |
| — | |
| No | |
| 0.16 |
| Cook | |
| — | |
| 0 / Not Applicable | |
| None | |
| Lake Michigan | |
| Public Sewer | |
| 10382968 | |
| 10193230020000 |
Nearby Schools
| NAME: | DISTRICT: | DISTANCE: | |
|---|---|---|---|
|
Grade School
Clarence E Culver School |
71 | — | |
|
Middle School
Clarence E Culver School |
71 | Not in DB | |
|
High School
Niles West High School |
219 | Not in DB | |
Property History
| DATE: | EVENT: | PRICE: | SOURCE: |
|---|---|---|---|
| 14 Aug, 2019 | Sold | $360,000 | MRED MLS |
| 13 Jul, 2019 | Under contract | $369,900 | MRED MLS |
| — | Last price change | $374,900 | MRED MLS |
| 16 May, 2019 | Listed for sale | $384,000 | MRED MLS |
Room Specifics
Total Bedrooms: 3
Bedrooms Above Ground: 3
Bedrooms Below Ground: 0
Dimensions: —
Floor Type: Hardwood
Dimensions: —
Floor Type: Hardwood
Full Bathrooms: 2
Bathroom Amenities: —
Bathroom in Basement: 1
Rooms: Foyer,Storage,Pantry
Basement Description: Finished
Other Specifics
| 2 | |
| Concrete Perimeter | |
| Concrete | |
| Patio | |
| — | |
| 7008 SQ FT | |
| — | |
| None | |
| Hardwood Floors | |
| Range, Microwave, Dishwasher, Refrigerator, Washer, Dryer | |
| Not in DB | |
| Sidewalks, Street Lights, Street Paved | |
| — | |
| — | |
| — |
Tax History
| Year | Property Taxes |
|---|---|
| 2019 | $5,800 |
Contact Agent
Nearby Similar Homes
Nearby Sold Comparables
Contact Agent
Listing Provided By
Coldwell Banker Residential

