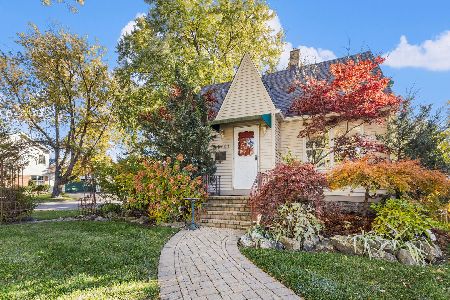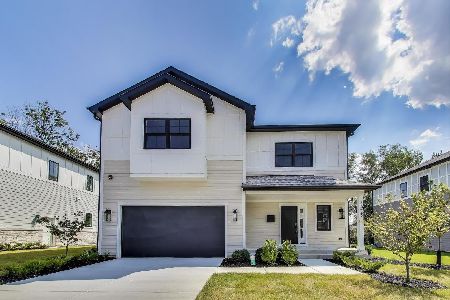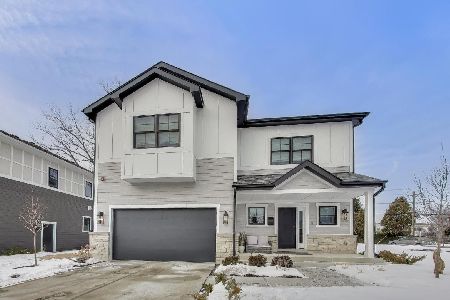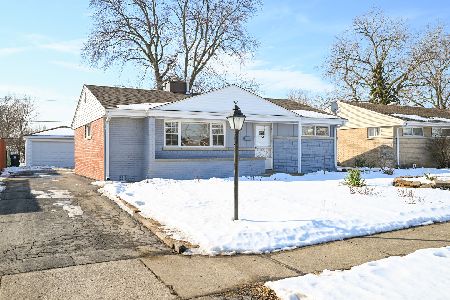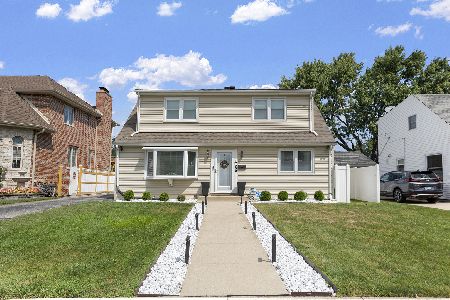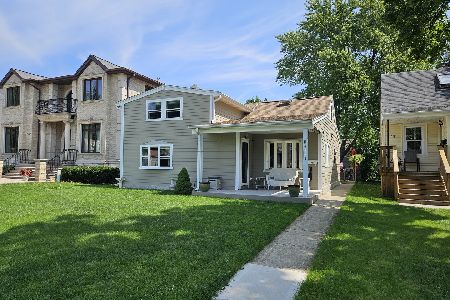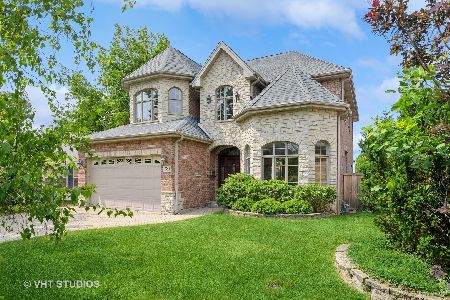7067 Church Street, Morton Grove, Illinois 60053
$865,000
|
Sold
|
|
| Status: | Closed |
| Sqft: | 3,674 |
| Cost/Sqft: | $245 |
| Beds: | 4 |
| Baths: | 5 |
| Year Built: | 2007 |
| Property Taxes: | $15,910 |
| Days On Market: | 1467 |
| Lot Size: | 0,12 |
Description
Stately brick home with exquisite details throughout in a quite and most desirable neighborhood of Morton Grove. Gracious Foyer entryway with beautiful staircase. Formal living & dining rooms accentuated with detailed millwork. Fabulous Kitchen with warm stained cabinetry, granite counters, tumbled backsplash, under cabinet lighting, upgraded stainless steel appliances and a breakfast bar with plenty of seating. Family Room with gas start fireplace and marble surrounding. Butlers Pantry and powder room complete the main floor. Opulent Owners Suite with tray ceiling, granite surround gas fireplace, two walk-in closets and captivating en suite with dual vanity sinks, Neptune air tub, shower with multiple body sprays and water closet. 2nd bedroom with en suite and 2 additional bedroom that share hallway bath. Extraordinary Lower Level includes: A massive Recreation Room with built-in speakers & fireplace, wet-bar, optional 5th Bedroom/office and spa like bath that includes a sauna, whirlpool jacuzzi, rainfall shower and multi directional body sprayers. A big laundry room with plenty of cabinets and upgraded washer and dryer completes the lower level. Property also features many green energy items such as solar panels that keeps monthly electric bill at bare minimum, Extra thick outside walls with double insulation, energy efficient windows and Premium heavy solid wood doors through out. 2 car heated garage with epoxy floors and plenty of storage space. Spacious Fenced backyard with beautiful brick pavers patio and plenty of space for outdoor table. Close to shopping, expressway, parks and award winning school districts.
Property Specifics
| Single Family | |
| — | |
| — | |
| 2007 | |
| — | |
| — | |
| No | |
| 0.12 |
| Cook | |
| — | |
| 0 / Not Applicable | |
| — | |
| — | |
| — | |
| 11330610 | |
| 10183020210000 |
Nearby Schools
| NAME: | DISTRICT: | DISTANCE: | |
|---|---|---|---|
|
Grade School
Hynes Elementary School |
67 | — | |
|
Middle School
Golf Middle School |
67 | Not in DB | |
|
High School
Niles North High School |
219 | Not in DB | |
Property History
| DATE: | EVENT: | PRICE: | SOURCE: |
|---|---|---|---|
| 18 Apr, 2022 | Sold | $865,000 | MRED MLS |
| 17 Mar, 2022 | Under contract | $899,900 | MRED MLS |
| 22 Feb, 2022 | Listed for sale | $899,900 | MRED MLS |
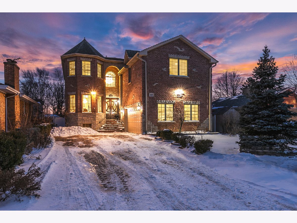
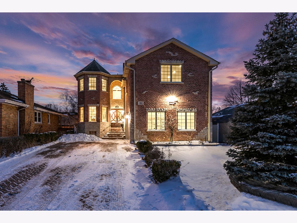
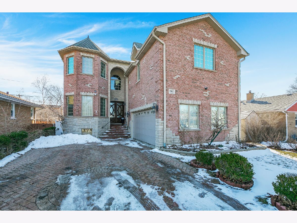
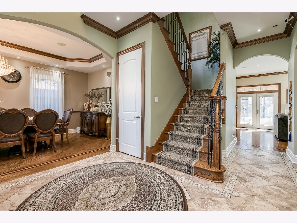
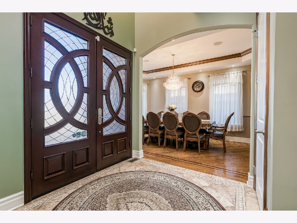
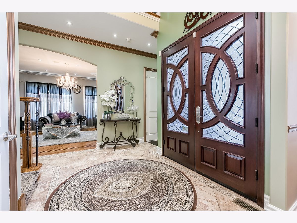
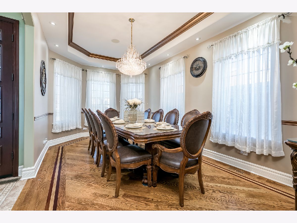
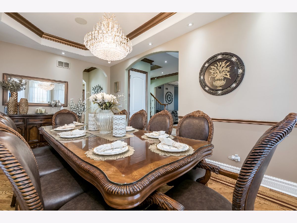
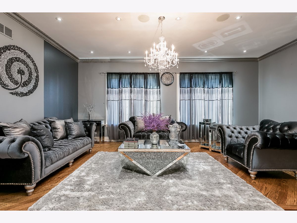
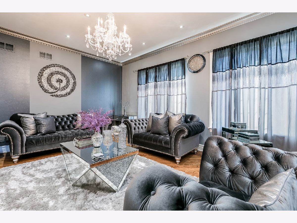
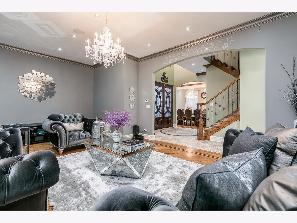
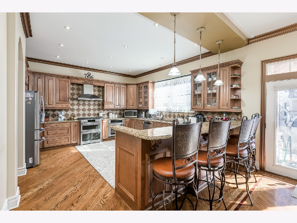
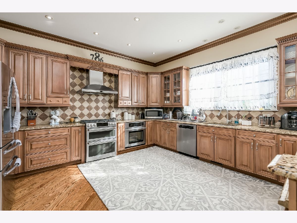
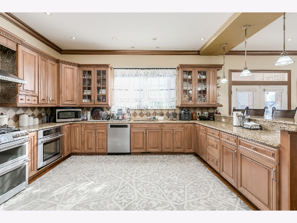
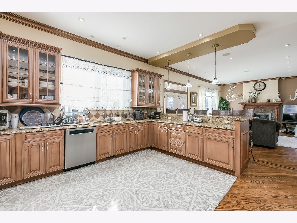
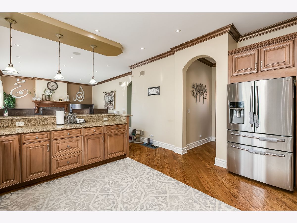
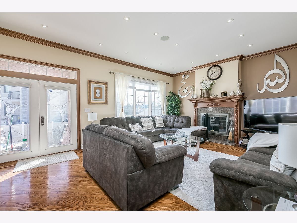
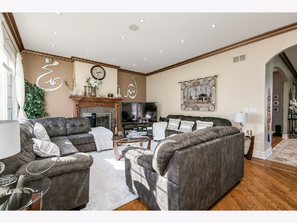
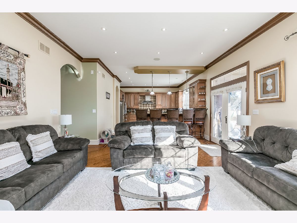
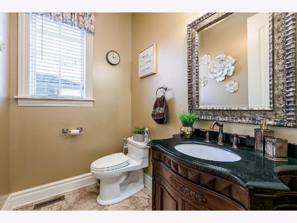
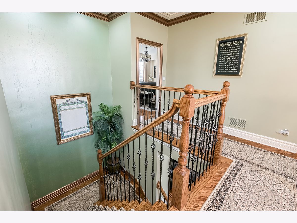
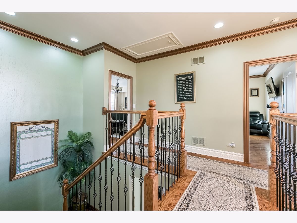
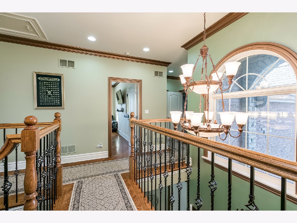
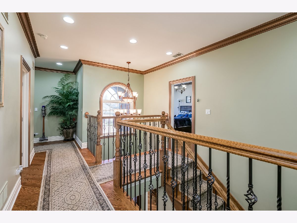
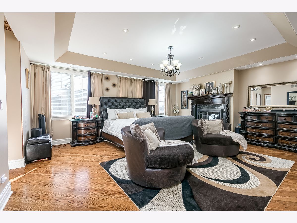
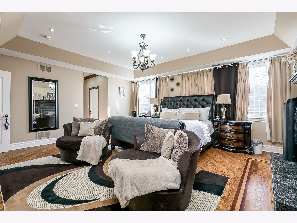
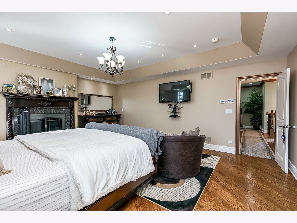
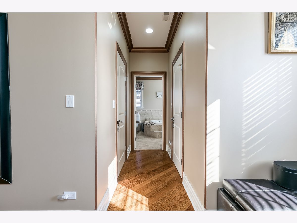
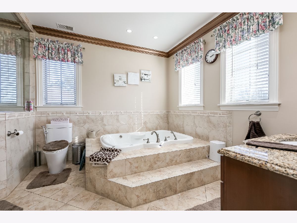
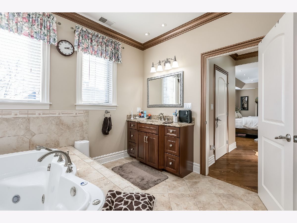
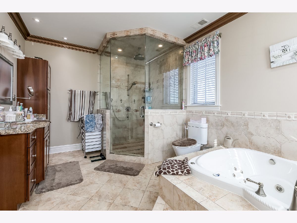
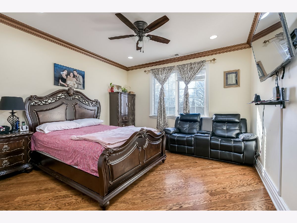
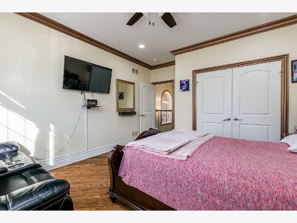
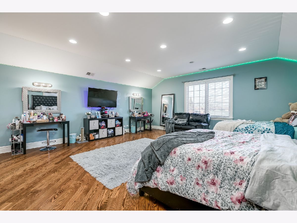
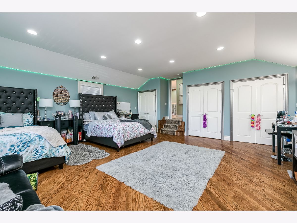
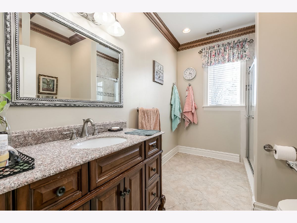
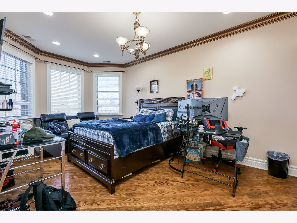
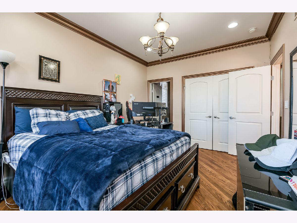
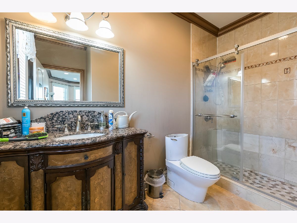
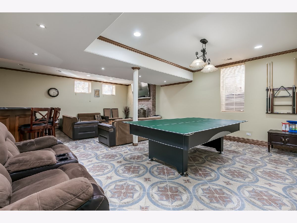
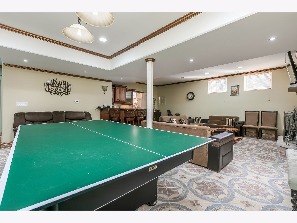
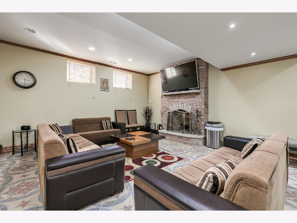
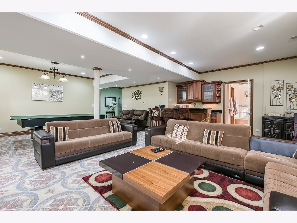
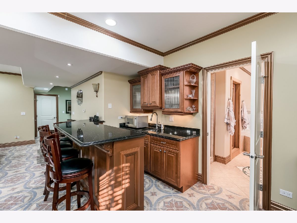
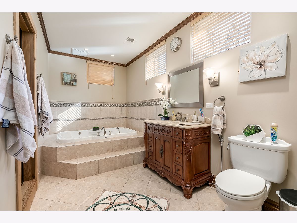
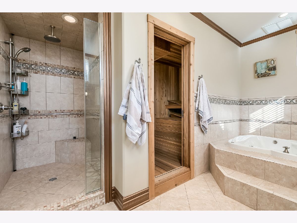
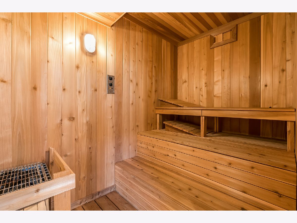
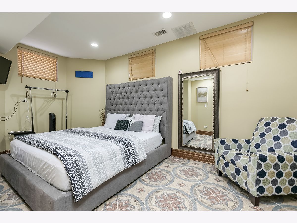
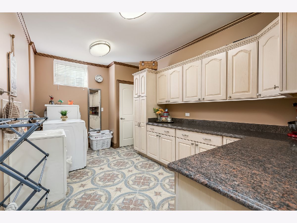
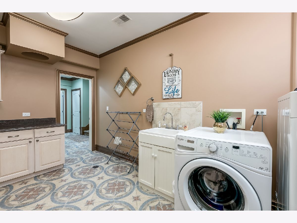
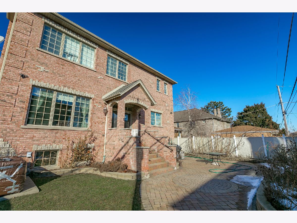
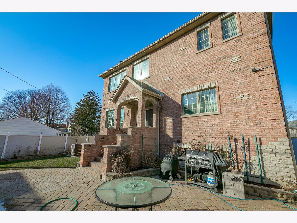
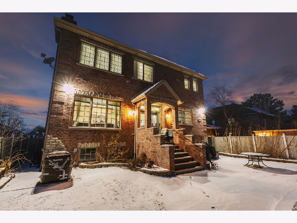
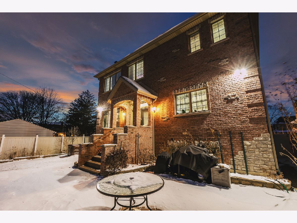
Room Specifics
Total Bedrooms: 5
Bedrooms Above Ground: 4
Bedrooms Below Ground: 1
Dimensions: —
Floor Type: —
Dimensions: —
Floor Type: —
Dimensions: —
Floor Type: —
Dimensions: —
Floor Type: —
Full Bathrooms: 5
Bathroom Amenities: Whirlpool,Separate Shower,Steam Shower,Double Sink,Full Body Spray Shower
Bathroom in Basement: 1
Rooms: —
Basement Description: Finished
Other Specifics
| 2 | |
| — | |
| Brick | |
| — | |
| — | |
| 50X119 | |
| — | |
| — | |
| — | |
| — | |
| Not in DB | |
| — | |
| — | |
| — | |
| — |
Tax History
| Year | Property Taxes |
|---|---|
| 2022 | $15,910 |
Contact Agent
Nearby Similar Homes
Nearby Sold Comparables
Contact Agent
Listing Provided By
Sky High Real Estate Inc.

