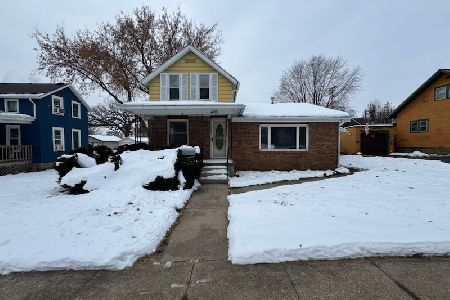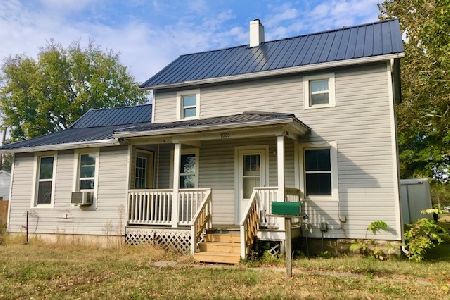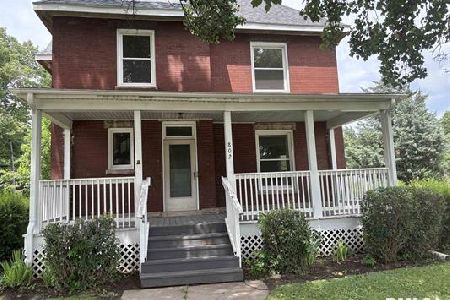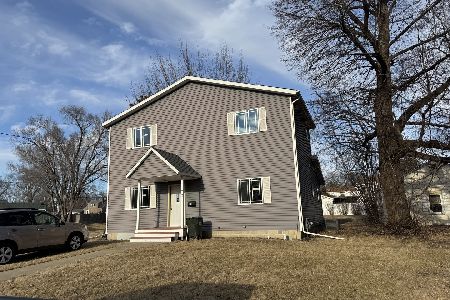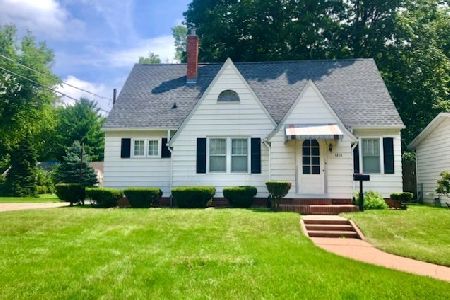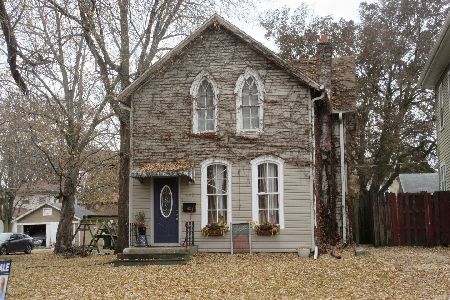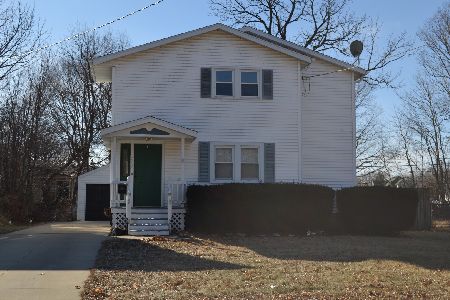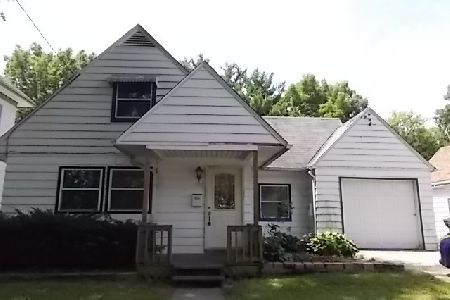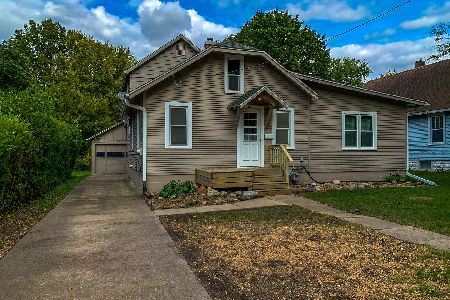707 12th Avenue, Sterling, Illinois 61081
$117,400
|
Sold
|
|
| Status: | Closed |
| Sqft: | 1,614 |
| Cost/Sqft: | $71 |
| Beds: | 3 |
| Baths: | 2 |
| Year Built: | 1940 |
| Property Taxes: | $2,169 |
| Days On Market: | 1194 |
| Lot Size: | 0,00 |
Description
Very nicely updated 2 story home. Replacement windows throughout. Remodeled full bath 2018. House roof 2010. Garage roof 2016. Also new insulated garage door with opener. Kitchen has updated maple cabinets. Appliances include newer refrigerator and dishwasher. Newer furnace. Main floor laundry with half bath. 13 x 10 main floor den or family room. Also a bonus room off main bedroom. 20 x 24 patio. New driveway 2016. Private back yard with chain link fence. And a 8 x 8 shed.
Property Specifics
| Single Family | |
| — | |
| — | |
| 1940 | |
| — | |
| — | |
| No | |
| — |
| Whiteside | |
| — | |
| 0 / Not Applicable | |
| — | |
| — | |
| — | |
| 11638417 | |
| 11221760560000 |
Property History
| DATE: | EVENT: | PRICE: | SOURCE: |
|---|---|---|---|
| 30 Nov, 2015 | Sold | $32,000 | MRED MLS |
| 2 Nov, 2015 | Under contract | $39,900 | MRED MLS |
| — | Last price change | $45,500 | MRED MLS |
| 27 Aug, 2015 | Listed for sale | $49,500 | MRED MLS |
| 23 Nov, 2022 | Sold | $117,400 | MRED MLS |
| 24 Oct, 2022 | Under contract | $114,900 | MRED MLS |
| 26 Sep, 2022 | Listed for sale | $114,900 | MRED MLS |
| 28 Feb, 2025 | Sold | $135,000 | MRED MLS |
| 1 Feb, 2025 | Under contract | $135,000 | MRED MLS |
| 21 Jan, 2025 | Listed for sale | $135,000 | MRED MLS |
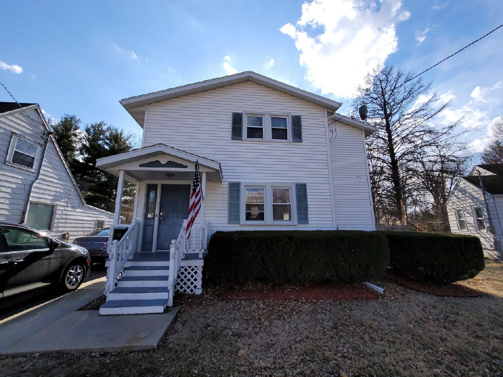
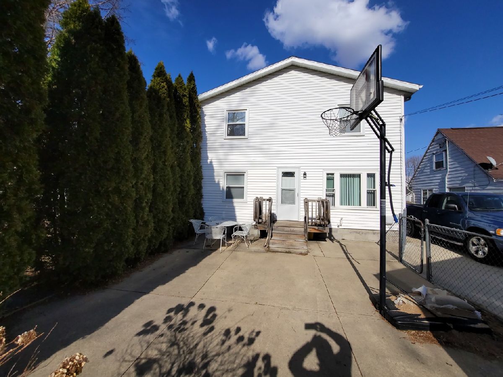
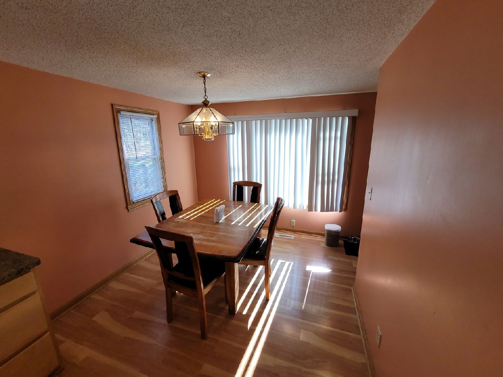
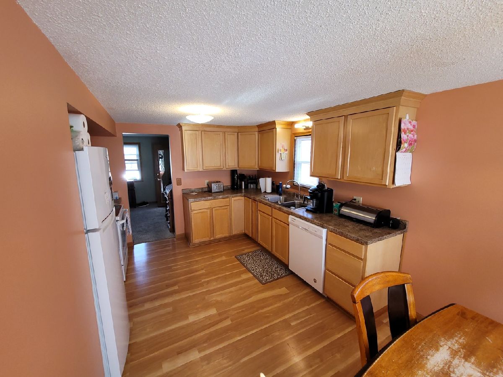
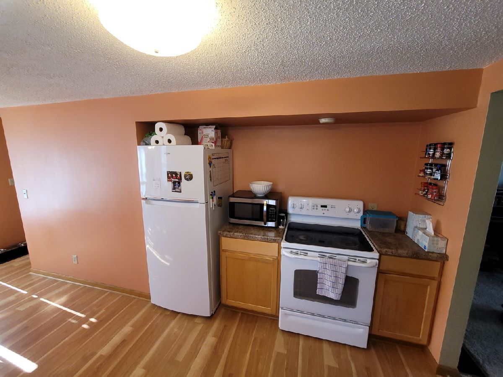
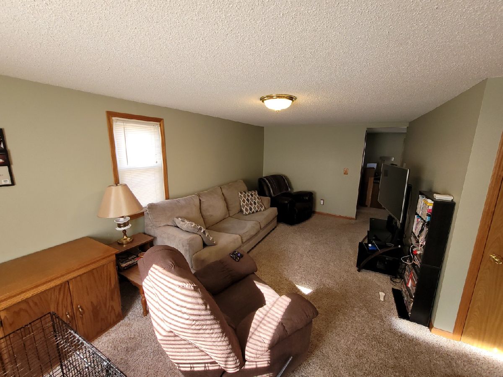
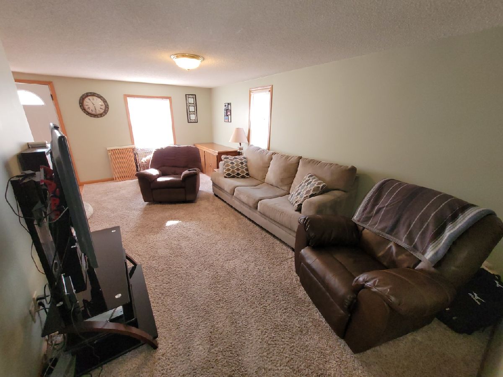
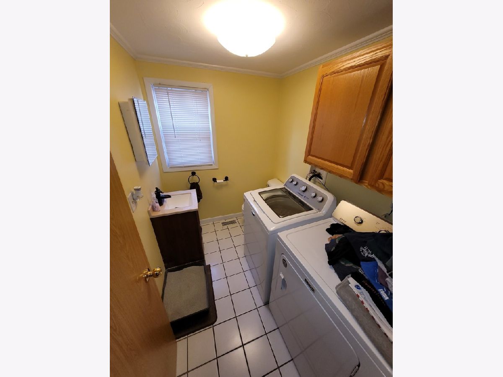
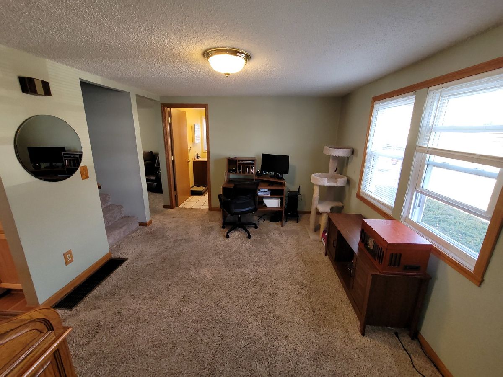
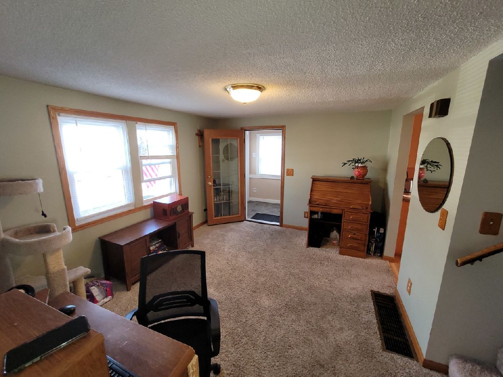
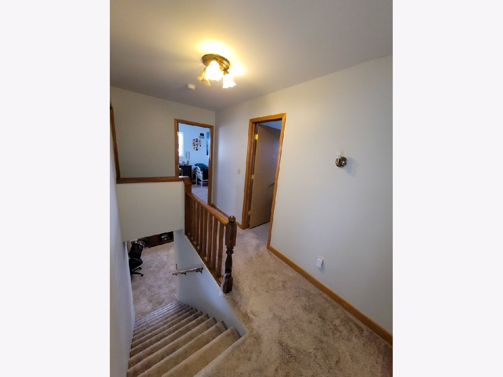
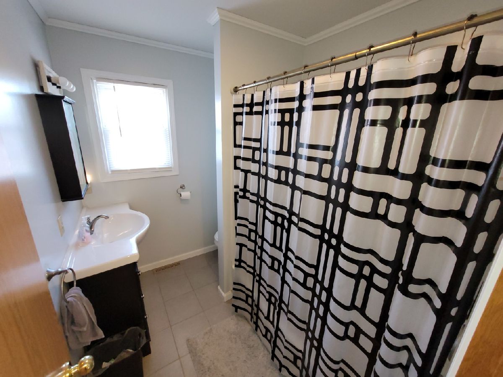
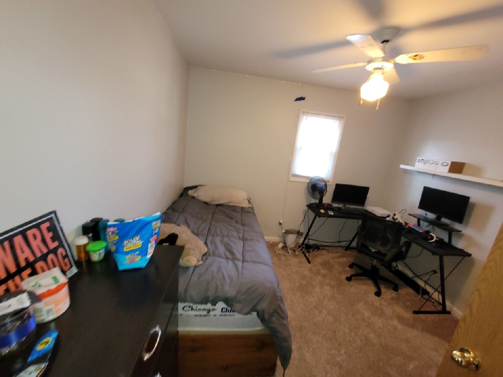
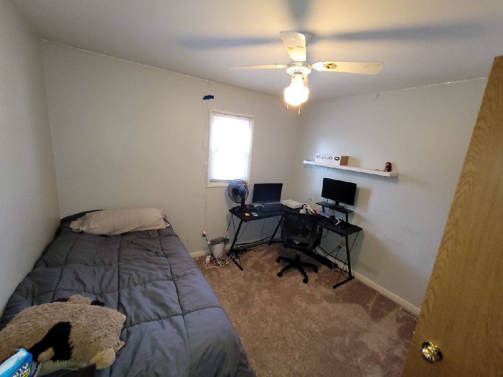
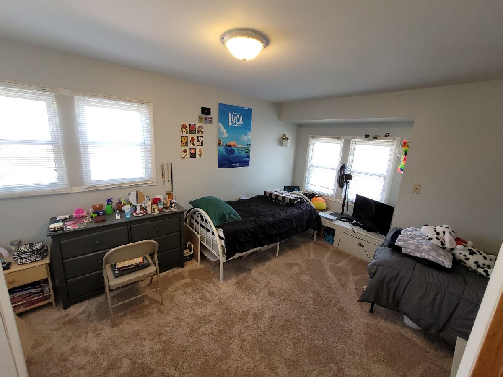
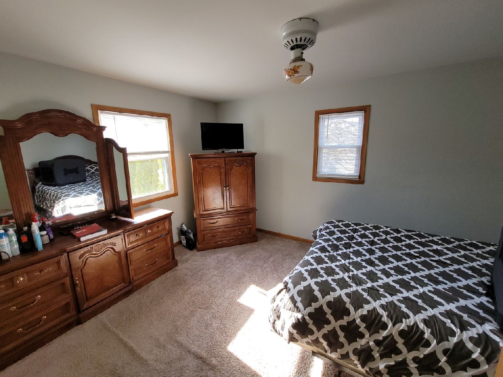
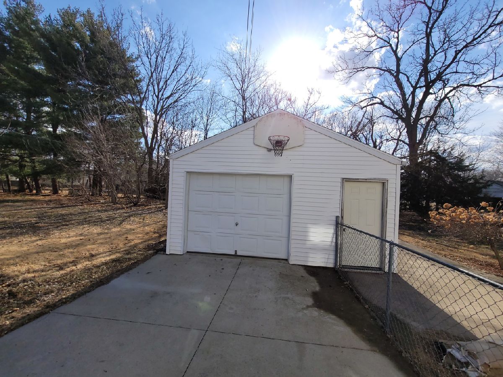
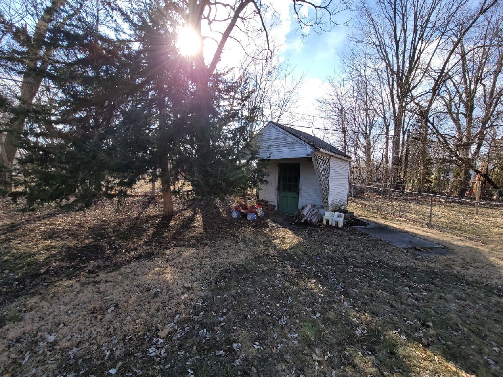
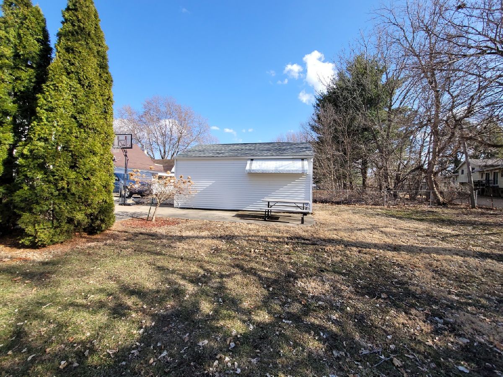
Room Specifics
Total Bedrooms: 3
Bedrooms Above Ground: 3
Bedrooms Below Ground: 0
Dimensions: —
Floor Type: —
Dimensions: —
Floor Type: —
Full Bathrooms: 2
Bathroom Amenities: —
Bathroom in Basement: 0
Rooms: —
Basement Description: Unfinished
Other Specifics
| 1.5 | |
| — | |
| Concrete | |
| — | |
| — | |
| 37 X 147 X 93 X 157 | |
| — | |
| — | |
| — | |
| — | |
| Not in DB | |
| — | |
| — | |
| — | |
| — |
Tax History
| Year | Property Taxes |
|---|---|
| 2015 | $1,362 |
| 2022 | $2,169 |
| 2025 | $3,659 |
Contact Agent
Nearby Similar Homes
Nearby Sold Comparables
Contact Agent
Listing Provided By
Re/Max Sauk Valley

