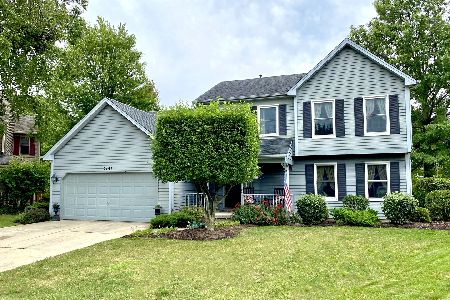707 Cheyenne Lane, Elgin, Illinois 60123
$326,500
|
Sold
|
|
| Status: | Closed |
| Sqft: | 1,982 |
| Cost/Sqft: | $161 |
| Beds: | 3 |
| Baths: | 3 |
| Year Built: | 1989 |
| Property Taxes: | $7,392 |
| Days On Market: | 1213 |
| Lot Size: | 0,00 |
Description
MULTIPLE OFFERS RECEIVED! All offers due on Sunday, October 2nd by 6pm. STOP THE CAR and check out this stunning 4 bedroom and 3 full bath ranch home located in Elgin's west side popular Valley Creek subdivision. Walking up to this exceptional ranch you will first notice the lovely landscaping that leads to the porch and front door! The welcoming foyer boasts new sturdy luxury vinyl tile and wide-open view of the main floor! The formal Dining Room...big enough for a Dining Room table and chairs or use it as an office! The kitchen has lovely oak cabinets, granite countertops, stainless appliances and more of that sturdy luxury vinyl tile! You get TONS of counter space for prep and serving as well as a pantry and an eating area that will easily fit your kitchen table. A double glass door leads to a large deck great for your entertaining space! Then, there's the spacious Family Room that includes a gorgeous brick fireplace that will keep you cozy on cold winter evenings! The bedrooms are spacious with large closets. The Master Suite can easily fit a king size bed and dressers. It has 2 large reach-in closets and an updated private Master Bath! **BASEMENT** The full finished Basement has brand new carpeting, another full bathroom and an additional bedroom! Could be a great in-law suite! There is more than enough room with so much potential for a rec room or play room!! Don't forget about the workshop and an additional storage room! **OUTSIDE** But, let's top all this off with an amazing FULLY FENCED back yard! Worth mentioning twice is the amazing deck just waiting for fun nights of entertaining! All this is completed with lovely curb appeal! COME QUICKLY!
Property Specifics
| Single Family | |
| — | |
| — | |
| 1989 | |
| — | |
| RANCH | |
| No | |
| — |
| Kane | |
| Valley Creek | |
| 0 / Not Applicable | |
| — | |
| — | |
| — | |
| 11634790 | |
| 0609177008 |
Nearby Schools
| NAME: | DISTRICT: | DISTANCE: | |
|---|---|---|---|
|
Grade School
Creekside Elementary School |
46 | — | |
|
Middle School
Kimball Middle School |
46 | Not in DB | |
|
High School
Larkin High School |
46 | Not in DB | |
Property History
| DATE: | EVENT: | PRICE: | SOURCE: |
|---|---|---|---|
| 16 Nov, 2022 | Sold | $326,500 | MRED MLS |
| 12 Oct, 2022 | Under contract | $320,000 | MRED MLS |
| 30 Sep, 2022 | Listed for sale | $320,000 | MRED MLS |
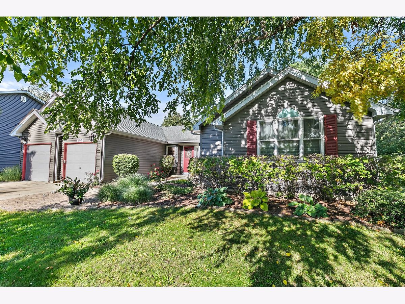
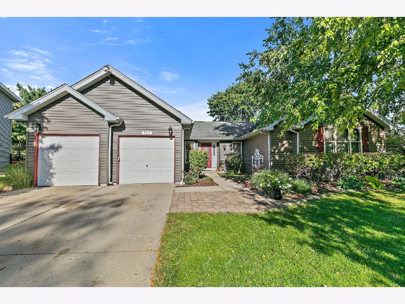
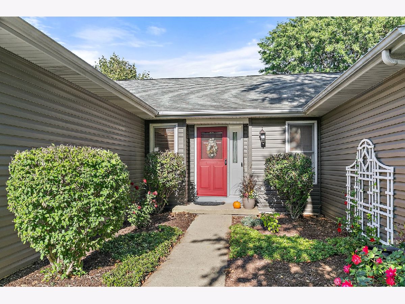
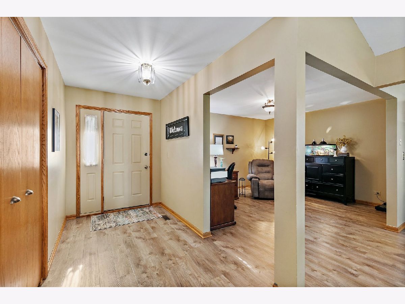
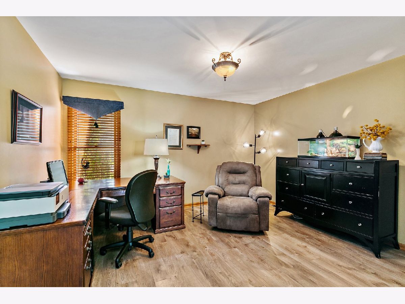
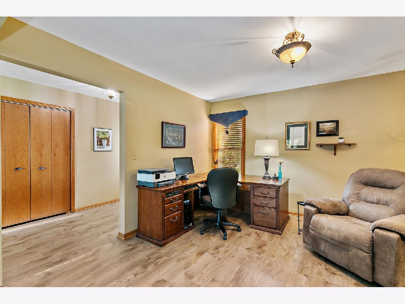
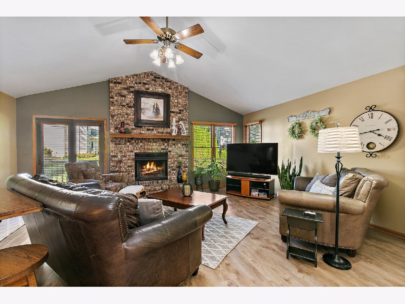
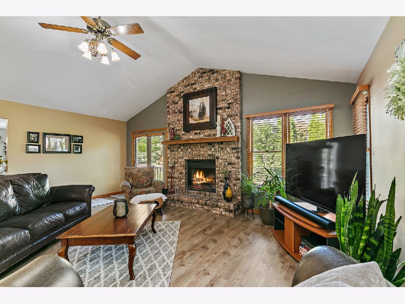
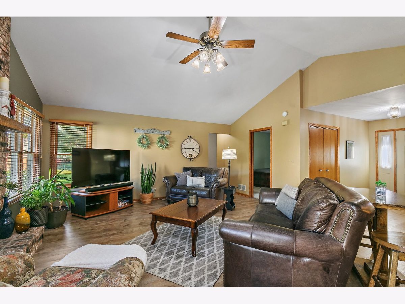
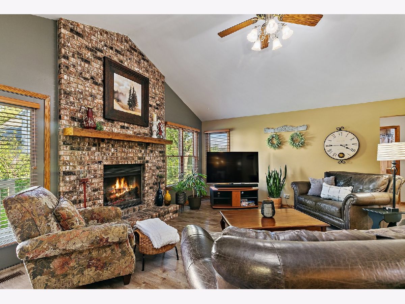
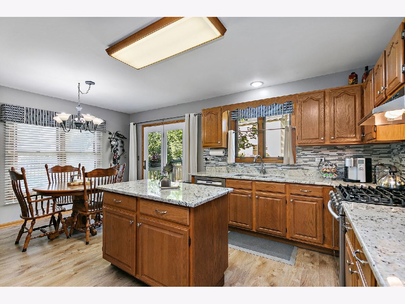
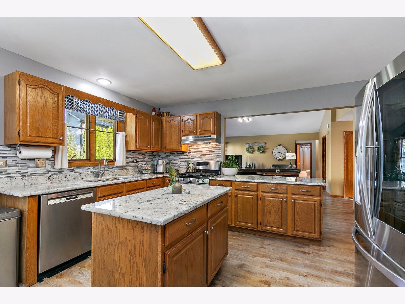
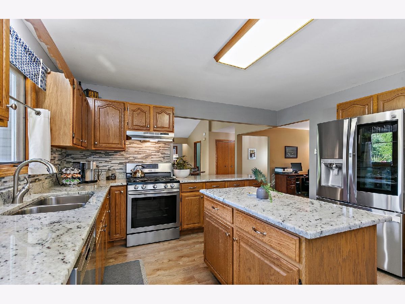
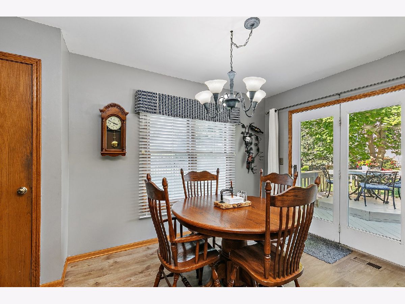
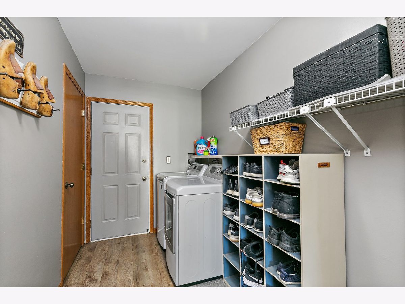
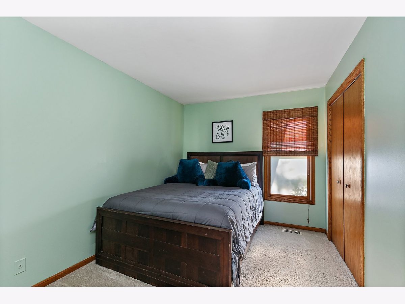
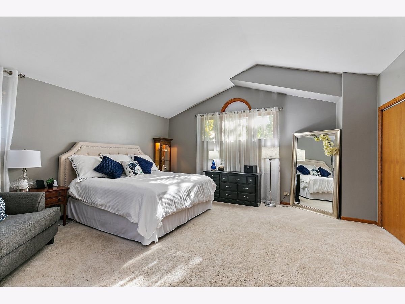
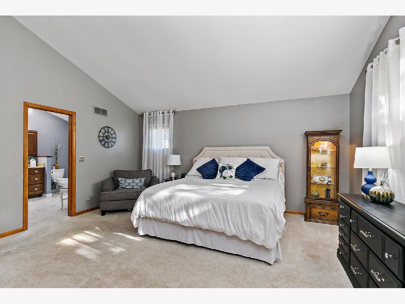
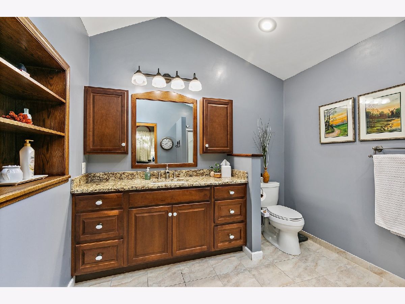
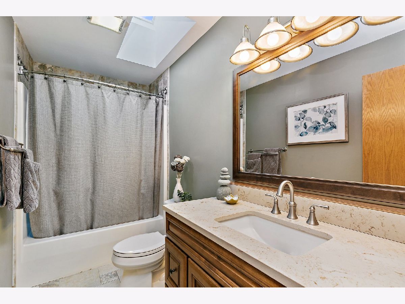
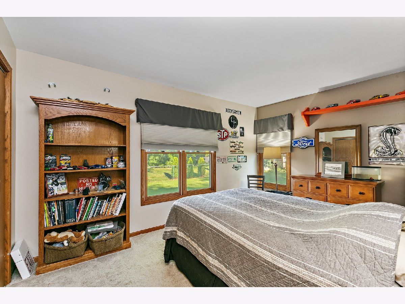
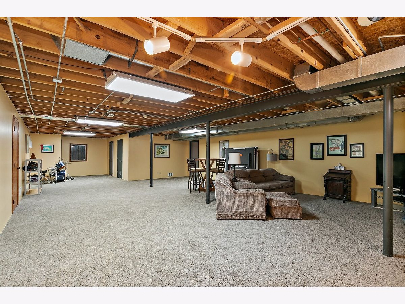
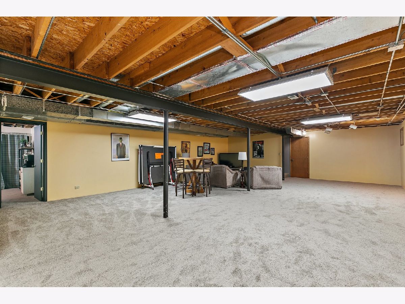
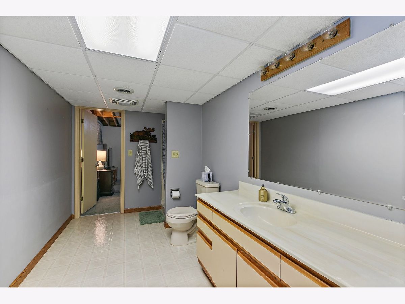
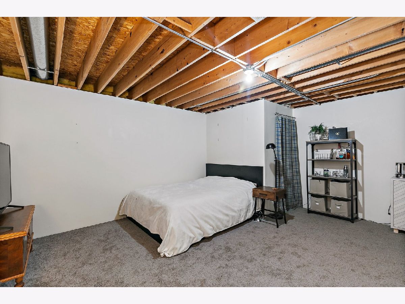
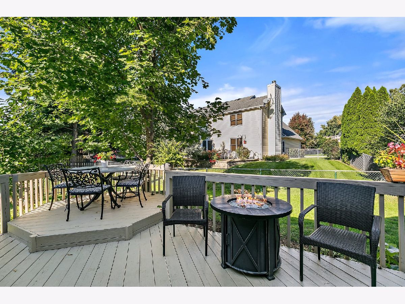
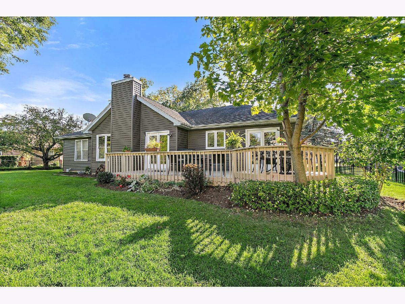
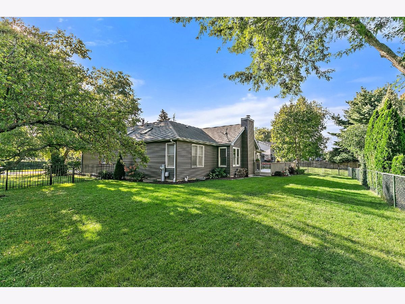
Room Specifics
Total Bedrooms: 4
Bedrooms Above Ground: 3
Bedrooms Below Ground: 1
Dimensions: —
Floor Type: —
Dimensions: —
Floor Type: —
Dimensions: —
Floor Type: —
Full Bathrooms: 3
Bathroom Amenities: —
Bathroom in Basement: 1
Rooms: —
Basement Description: Finished
Other Specifics
| 2 | |
| — | |
| Concrete | |
| — | |
| — | |
| 67 X 106 X 127 X 105 | |
| — | |
| — | |
| — | |
| — | |
| Not in DB | |
| — | |
| — | |
| — | |
| — |
Tax History
| Year | Property Taxes |
|---|---|
| 2022 | $7,392 |
Contact Agent
Nearby Similar Homes
Nearby Sold Comparables
Contact Agent
Listing Provided By
Compass




