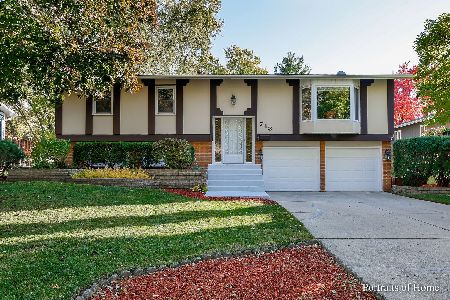707 Claremont Drive, Downers Grove, Illinois 60516
$265,000
|
Sold
|
|
| Status: | Closed |
| Sqft: | 1,289 |
| Cost/Sqft: | $206 |
| Beds: | 3 |
| Baths: | 2 |
| Year Built: | 1969 |
| Property Taxes: | $4,998 |
| Days On Market: | 3437 |
| Lot Size: | 0,27 |
Description
Affordable home attends Downers Grove schools. It's a short sale but well maintained. Main floor has never-used solid hardwood under carpet. Newer windows on home's backside. Main Floor Bath has updated ceramic tile floor, executive height dual sink vanity, Cherry cabs, full length cherry trimmed mirror (w/medicine cab storage) & light sconces built into mirror's trim. Need big living space? No Problem! Original owner added 2 extra feet to home for extra living space. Both DR & KIT have access to deck. Perfect for indoor/outdoor entertainment flow. Double oven to cook a feast & keep it warm. Closets everywhere stores everyday items to keep home neat & tidy. Even DEEP closet in one Bathroom to store bulk items! Full mature trees line rear of lot for picture perfect view while relaxing on deck or for little ones to play in shade. Lifestyle shopping centers & highways minutes away. Great schools. Great location. Great possibilities. Great price. What are you waiting for?Call to tour today
Property Specifics
| Single Family | |
| — | |
| Ranch | |
| 1969 | |
| Full | |
| — | |
| No | |
| 0.27 |
| Du Page | |
| Sunridge | |
| 0 / Not Applicable | |
| None | |
| Lake Michigan | |
| Public Sewer | |
| 09320012 | |
| 0920412003 |
Nearby Schools
| NAME: | DISTRICT: | DISTANCE: | |
|---|---|---|---|
|
Grade School
El Sierra Elementary School |
58 | — | |
|
Middle School
O Neill Middle School |
58 | Not in DB | |
|
High School
South High School |
99 | Not in DB | |
Property History
| DATE: | EVENT: | PRICE: | SOURCE: |
|---|---|---|---|
| 20 Dec, 2016 | Sold | $265,000 | MRED MLS |
| 13 Sep, 2016 | Under contract | $265,000 | MRED MLS |
| 19 Aug, 2016 | Listed for sale | $265,000 | MRED MLS |
Room Specifics
Total Bedrooms: 3
Bedrooms Above Ground: 3
Bedrooms Below Ground: 0
Dimensions: —
Floor Type: Carpet
Dimensions: —
Floor Type: Carpet
Full Bathrooms: 2
Bathroom Amenities: Double Sink
Bathroom in Basement: 0
Rooms: Office
Basement Description: Finished,Exterior Access
Other Specifics
| 2 | |
| — | |
| Concrete | |
| — | |
| — | |
| 77X150 | |
| Dormer | |
| None | |
| Bar-Wet, Hardwood Floors | |
| — | |
| Not in DB | |
| Sidewalks, Street Lights, Street Paved | |
| — | |
| — | |
| Gas Log, Gas Starter |
Tax History
| Year | Property Taxes |
|---|---|
| 2016 | $4,998 |
Contact Agent
Nearby Similar Homes
Nearby Sold Comparables
Contact Agent
Listing Provided By
Baird & Warner







