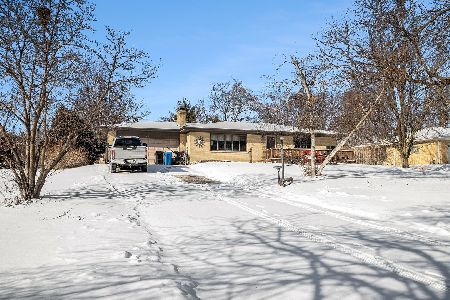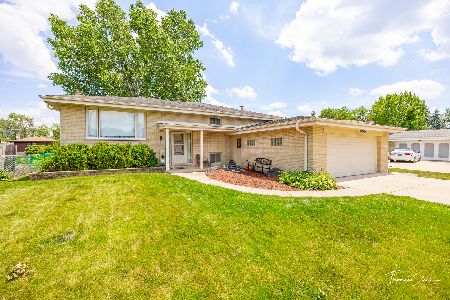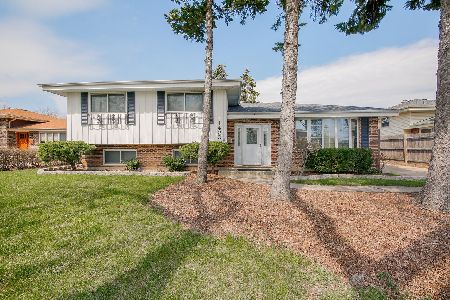707 Du Page Avenue, Addison, Illinois 60101
$306,000
|
Sold
|
|
| Status: | Closed |
| Sqft: | 2,952 |
| Cost/Sqft: | $103 |
| Beds: | 5 |
| Baths: | 3 |
| Year Built: | 1973 |
| Property Taxes: | $6,868 |
| Days On Market: | 2811 |
| Lot Size: | 0,23 |
Description
Well Cared for, loved, almost 3000 sf all brick raised ranch in desirable Green Ridge Subdivision. Owner hates to leave. Spacious living room and formal dining room with hardwood flooring, Large eat in kitchen with loads of cabinet and counter top space, Master bedroom with dressing area, walk in closet and private bath. Two additional, nice sized bedrooms on main level. Lower level with gigantic family room with gas start, wood burning fireplace, 2 additional bedrooms, 1/2 bath and large storage/utility room. Recent improvements include: Brand new water heater in March of 2017, 3 year old furnace and humidifier, 3 year old garage door, 5 year old sump pump and battery back up, approx, 6 year old concrete drive and sidewalk and 10 year old roof with 40 year shingle, siding and gutters. Call your agent today.
Property Specifics
| Single Family | |
| — | |
| Step Ranch | |
| 1973 | |
| English | |
| — | |
| No | |
| 0.23 |
| Du Page | |
| Green Ridge | |
| 0 / Not Applicable | |
| None | |
| Public | |
| Public Sewer | |
| 09992515 | |
| 0319401025 |
Nearby Schools
| NAME: | DISTRICT: | DISTANCE: | |
|---|---|---|---|
|
Grade School
Stone Elementary School |
4 | — | |
|
Middle School
Indian Trail Junior High School |
4 | Not in DB | |
|
High School
Addison Trail High School |
88 | Not in DB | |
Property History
| DATE: | EVENT: | PRICE: | SOURCE: |
|---|---|---|---|
| 28 Aug, 2018 | Sold | $306,000 | MRED MLS |
| 5 Jul, 2018 | Under contract | $304,896 | MRED MLS |
| 20 Jun, 2018 | Listed for sale | $304,896 | MRED MLS |
| 2 Oct, 2024 | Sold | $385,000 | MRED MLS |
| 20 Aug, 2024 | Under contract | $385,000 | MRED MLS |
| 31 Jul, 2024 | Listed for sale | $385,000 | MRED MLS |
Room Specifics
Total Bedrooms: 5
Bedrooms Above Ground: 5
Bedrooms Below Ground: 0
Dimensions: —
Floor Type: Hardwood
Dimensions: —
Floor Type: Hardwood
Dimensions: —
Floor Type: Vinyl
Dimensions: —
Floor Type: —
Full Bathrooms: 3
Bathroom Amenities: —
Bathroom in Basement: 1
Rooms: Bedroom 5,Utility Room-Lower Level,Foyer,Walk In Closet,Deck
Basement Description: Finished
Other Specifics
| 2 | |
| Concrete Perimeter | |
| Concrete | |
| Deck, Patio, Storms/Screens | |
| Dimensions to Center of Road | |
| 71X139 | |
| Finished,Full,Unfinished | |
| Full | |
| Hardwood Floors | |
| Range, Microwave, Dishwasher, Refrigerator, Freezer, Washer, Dryer | |
| Not in DB | |
| Sidewalks, Street Lights, Street Paved | |
| — | |
| — | |
| Wood Burning, Gas Starter |
Tax History
| Year | Property Taxes |
|---|---|
| 2018 | $6,868 |
| 2024 | $8,329 |
Contact Agent
Nearby Similar Homes
Nearby Sold Comparables
Contact Agent
Listing Provided By
Garry Real Estate











