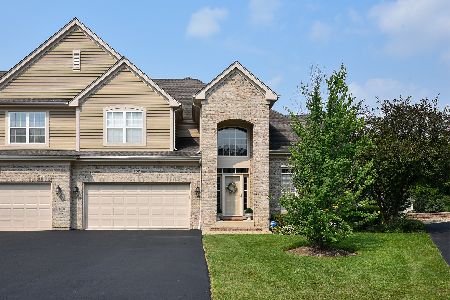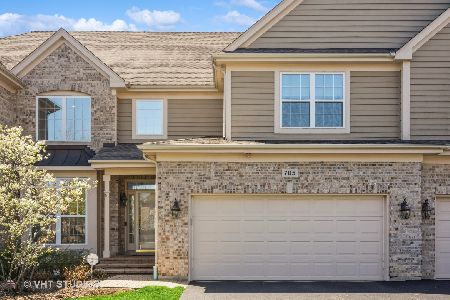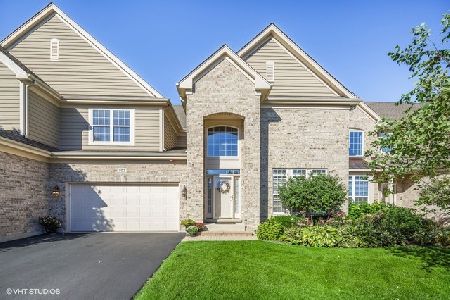707 Fieldstone Court, Inverness, Illinois 60010
$597,000
|
Sold
|
|
| Status: | Closed |
| Sqft: | 4,200 |
| Cost/Sqft: | $145 |
| Beds: | 3 |
| Baths: | 4 |
| Year Built: | 2008 |
| Property Taxes: | $8,758 |
| Days On Market: | 2386 |
| Lot Size: | 0,00 |
Description
LUXURY abounds in this gorgeous end unit town home with an OPEN CONCEPT floor plan on three levels! Exceptional high-end finishes throughout starting with the GRACIOUS LIVING/DINING ROOM with winding staircase leading to the spacious LOFT plus two BEDROOMS with JACK 'N JILL BATH. Desirable 1ST FLOOR MASTER SUITE with soaking tub, shower and his/hers walk-in closets. KITCHEN features cherry cabinets, granite, stainless steel appliances and is open to the EXPANDED BREAKFAST ROOM and 2-STORY FAMILY ROOM w/fireplace and hardwood floors. Gorgeous WALKOUT LOWER LEVEL boasts MEDIA ROOM, fireplace, BAR AREA, full BATH and OFFICE! Picture perfect setting for outdoor entertaining on your PATIO or EXPANDED DECK plus great cul-de-sac location and maintenance free epoxy garage flooring! ENJOY the CHARM OF DOWNTOWN BARRINGTON yet CLOSE TO TRAIN AND TOLLWAY! SHOWS LIKE A MODEL!!!
Property Specifics
| Condos/Townhomes | |
| 3 | |
| — | |
| 2008 | |
| Walkout | |
| EXPANDED DANBURY | |
| No | |
| — |
| Cook | |
| Weatherstone | |
| 456 / Monthly | |
| Insurance,Exterior Maintenance,Lawn Care,Snow Removal | |
| Public | |
| Public Sewer | |
| 10448333 | |
| 01123031140000 |
Nearby Schools
| NAME: | DISTRICT: | DISTANCE: | |
|---|---|---|---|
|
Grade School
Grove Avenue Elementary School |
220 | — | |
|
Middle School
Barrington Middle School Prairie |
220 | Not in DB | |
|
High School
Barrington High School |
220 | Not in DB | |
Property History
| DATE: | EVENT: | PRICE: | SOURCE: |
|---|---|---|---|
| 26 Oct, 2012 | Sold | $525,000 | MRED MLS |
| 14 Aug, 2012 | Under contract | $553,000 | MRED MLS |
| 28 Mar, 2012 | Listed for sale | $553,000 | MRED MLS |
| 13 Apr, 2020 | Sold | $597,000 | MRED MLS |
| 15 Jan, 2020 | Under contract | $609,900 | MRED MLS |
| — | Last price change | $624,900 | MRED MLS |
| 12 Jul, 2019 | Listed for sale | $639,900 | MRED MLS |
| 12 Nov, 2025 | Sold | $742,000 | MRED MLS |
| 15 Sep, 2025 | Under contract | $745,000 | MRED MLS |
| 23 Jul, 2025 | Listed for sale | $745,000 | MRED MLS |
Room Specifics
Total Bedrooms: 3
Bedrooms Above Ground: 3
Bedrooms Below Ground: 0
Dimensions: —
Floor Type: Carpet
Dimensions: —
Floor Type: Carpet
Full Bathrooms: 4
Bathroom Amenities: Separate Shower
Bathroom in Basement: 1
Rooms: Breakfast Room,Office,Loft,Media Room
Basement Description: Finished
Other Specifics
| 2 | |
| — | |
| Asphalt | |
| Deck, Patio, End Unit | |
| Cul-De-Sac,Landscaped | |
| 3597 | |
| — | |
| Full | |
| Hardwood Floors, First Floor Bedroom, First Floor Laundry, Laundry Hook-Up in Unit, Storage, Walk-In Closet(s) | |
| Double Oven, Range, Microwave, Dishwasher, Refrigerator, Bar Fridge, Washer, Dryer, Disposal, Stainless Steel Appliance(s), Water Softener Owned | |
| Not in DB | |
| — | |
| — | |
| — | |
| Gas Log, Gas Starter |
Tax History
| Year | Property Taxes |
|---|---|
| 2012 | $8,457 |
| 2020 | $8,758 |
| 2025 | $8,807 |
Contact Agent
Nearby Similar Homes
Nearby Sold Comparables
Contact Agent
Listing Provided By
Coldwell Banker Residential Brokerage






