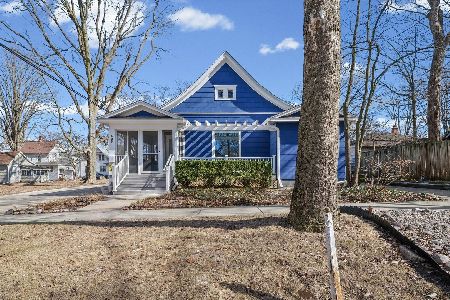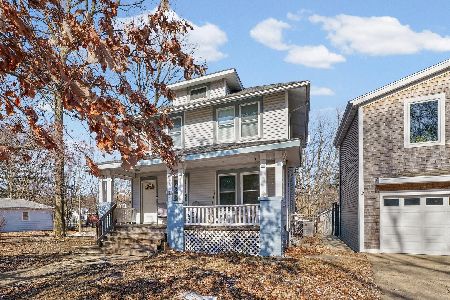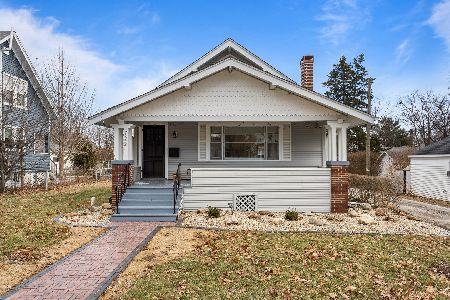707 Foley Avenue, Champaign, Illinois 61820
$175,000
|
Sold
|
|
| Status: | Closed |
| Sqft: | 1,686 |
| Cost/Sqft: | $109 |
| Beds: | 3 |
| Baths: | 2 |
| Year Built: | 1945 |
| Property Taxes: | $3,987 |
| Days On Market: | 1958 |
| Lot Size: | 0,00 |
Description
Perfectly situated on a tree-shaded lot, this charming split level feels like home the moment you pull up. Centrally located in Champaign, this property is conveniently located minutes from downtown and the UofI campus, and just two blocks from Hopscotch Bakery + Market! Step inside the front door into the warm and inviting living room with hardwood floors and an abundance of natural light. On the upper level you will find 3 bedrooms and 1 full bath. The lower level features an updated eat-in kitchen with granite countertops, stainless steel appliances, cherry cabinets and a tile backsplash, as well as a half bath off the kitchen and laundry + extra storage space. Continue to the finished basement for an additional living and entertaining area, or step into the sunroom and enjoy views overlooking the private, landscaped backyard. The oversized 1 car garage offers additional storage and work space. This is truly a unique home and one you should be sure to see!
Property Specifics
| Single Family | |
| — | |
| — | |
| 1945 | |
| Partial | |
| — | |
| No | |
| — |
| Champaign | |
| — | |
| — / Not Applicable | |
| None | |
| Public | |
| Public Sewer | |
| 10906476 | |
| 432013156018 |
Nearby Schools
| NAME: | DISTRICT: | DISTANCE: | |
|---|---|---|---|
|
Grade School
Unit 4 Of Choice |
4 | — | |
|
Middle School
Champaign/middle Call Unit 4 351 |
4 | Not in DB | |
|
High School
Central High School |
4 | Not in DB | |
Property History
| DATE: | EVENT: | PRICE: | SOURCE: |
|---|---|---|---|
| 28 Sep, 2018 | Sold | $164,000 | MRED MLS |
| 16 Aug, 2018 | Under contract | $199,900 | MRED MLS |
| 20 Jul, 2018 | Listed for sale | $199,900 | MRED MLS |
| 8 Jan, 2021 | Sold | $175,000 | MRED MLS |
| 20 Nov, 2020 | Under contract | $183,500 | MRED MLS |
| 21 Oct, 2020 | Listed for sale | $183,500 | MRED MLS |
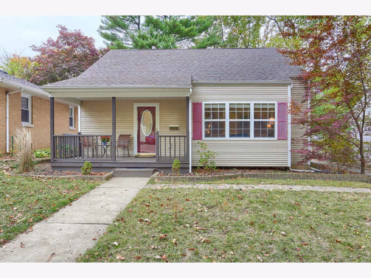
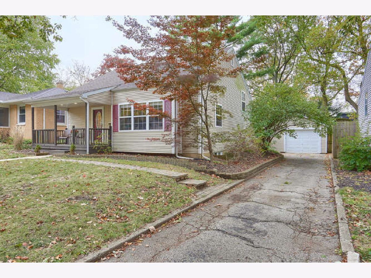
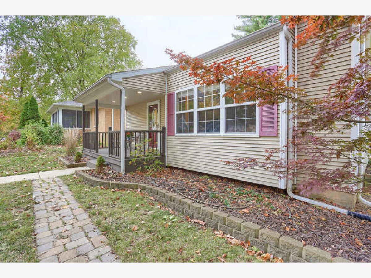
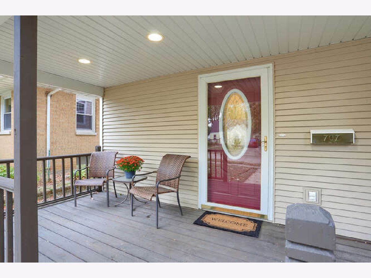
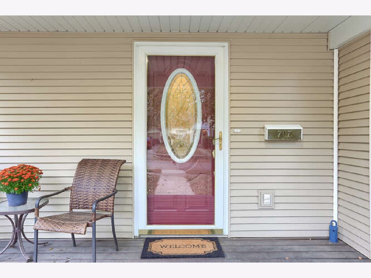
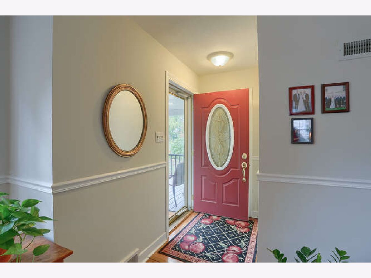
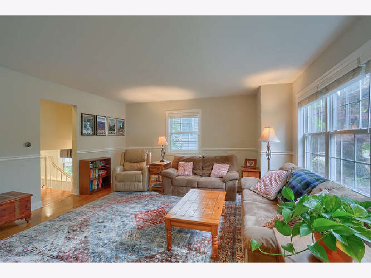
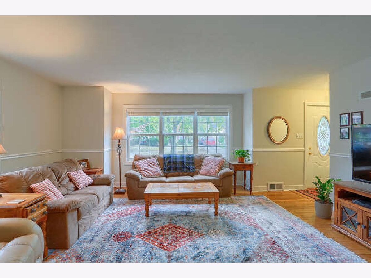
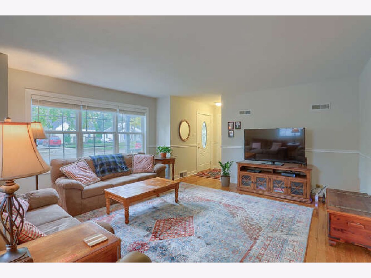
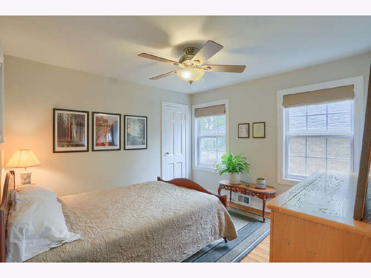
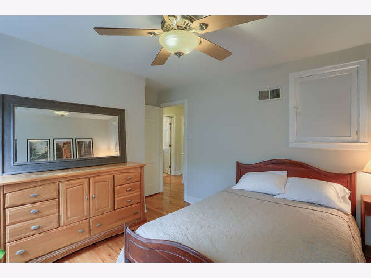
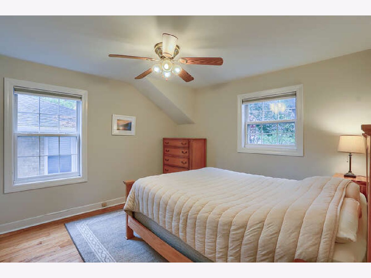
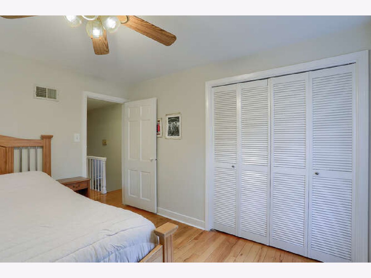
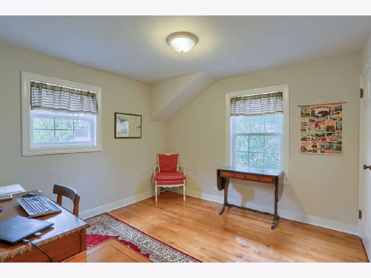
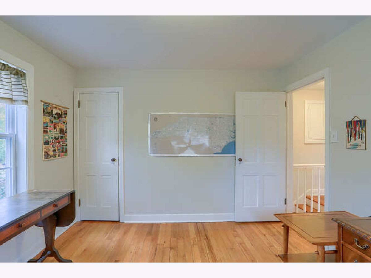
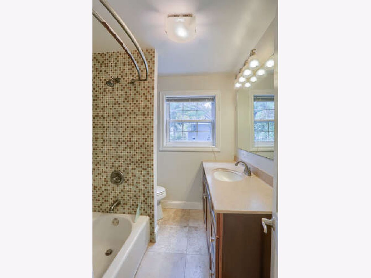
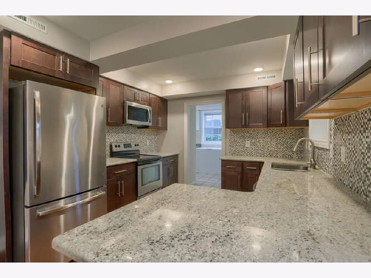
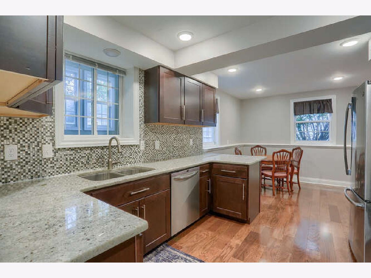
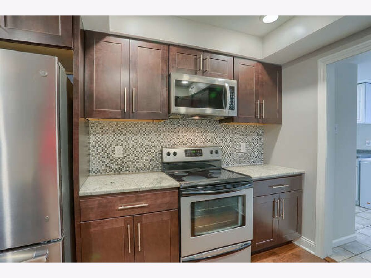
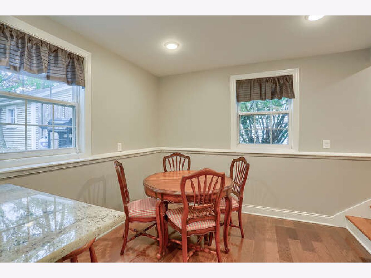
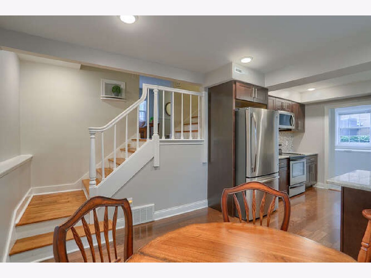
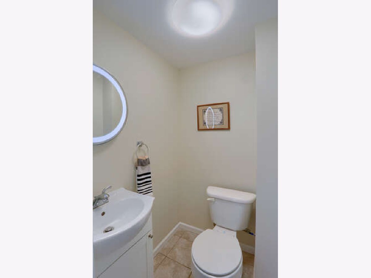
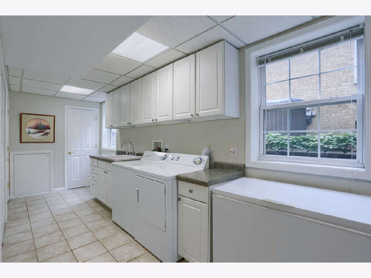
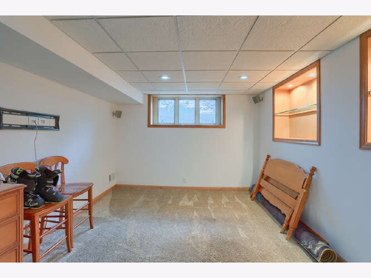
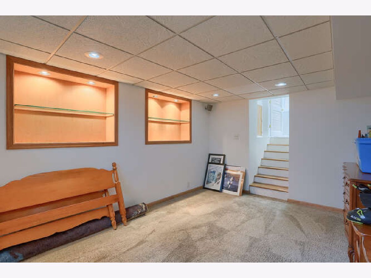
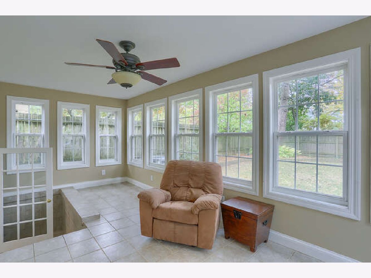
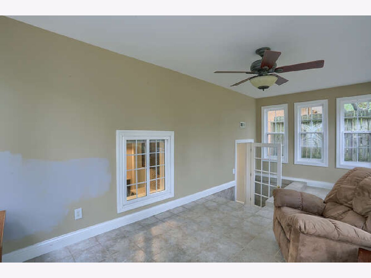
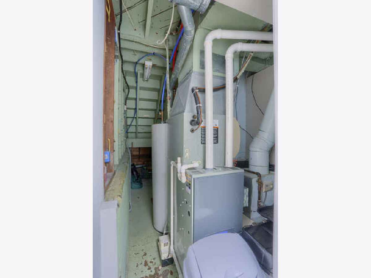
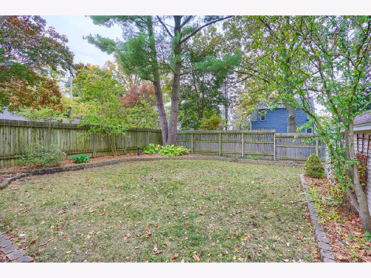
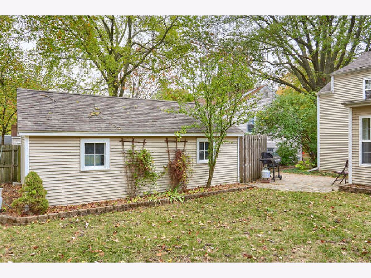
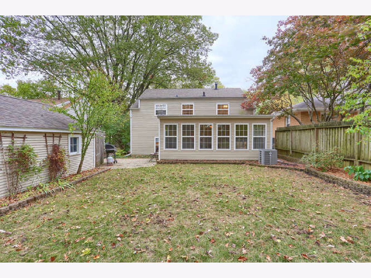
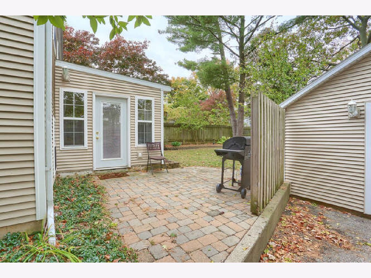
Room Specifics
Total Bedrooms: 3
Bedrooms Above Ground: 3
Bedrooms Below Ground: 0
Dimensions: —
Floor Type: Hardwood
Dimensions: —
Floor Type: Hardwood
Full Bathrooms: 2
Bathroom Amenities: —
Bathroom in Basement: 0
Rooms: Heated Sun Room
Basement Description: Finished
Other Specifics
| 1 | |
| — | |
| — | |
| Patio | |
| — | |
| 111 X 52 | |
| — | |
| None | |
| Hardwood Floors, Wood Laminate Floors | |
| Range, Microwave, Dishwasher, Refrigerator, Freezer, Washer, Dryer, Disposal, Stainless Steel Appliance(s) | |
| Not in DB | |
| Curbs, Sidewalks, Street Paved | |
| — | |
| — | |
| — |
Tax History
| Year | Property Taxes |
|---|---|
| 2018 | $3,338 |
| 2021 | $3,987 |
Contact Agent
Nearby Similar Homes
Nearby Sold Comparables
Contact Agent
Listing Provided By
The McDonald Group



