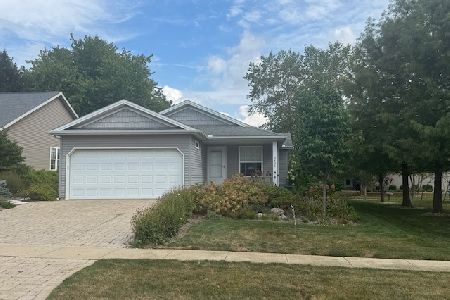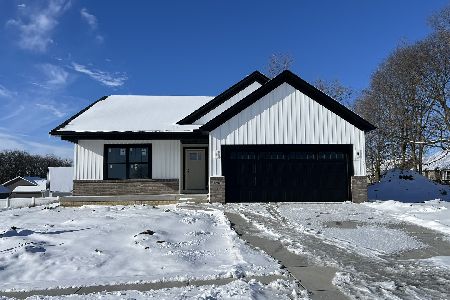707 Hamilton Road, Bloomington, Illinois 61704
$255,000
|
Sold
|
|
| Status: | Closed |
| Sqft: | 2,797 |
| Cost/Sqft: | $86 |
| Beds: | 2 |
| Baths: | 2 |
| Year Built: | 1953 |
| Property Taxes: | $3,523 |
| Days On Market: | 1436 |
| Lot Size: | 0,47 |
Description
Absolutely jaw dropping fully remodeled Ranch home situated on .47 acres in town. This home has been redone from top to bottom in the last 3.5 years and no detail was missed or left out. Open concept floor plan with custom kitchen featuring slow close cabinets, solid surface counter tops, elegant backsplash, all stainless steel appliances and great pantry. Oak hardwood flooring flows throughout the main floor. All new vinyl windows allow for so much natural light. Private master suite offers a breathtaking walk in tiled shower with multiple water features, soaking tub, new vanity and trendy tile flooring. Continue into the master bedroom that is generous in size, has a private entrance and a walk in closet. Main floor laundry is another added bonus.... newer washer and dryer, built in cabinetry, tile flooring, pocket door, utility sink and folding station. The second bedroom and bathroom combo is also sure to please. Main floor full bathroom has a hinged glass door with beautiful tile details, newer vanity with slow close drawers and custom built in storage shelving. The open extra wide staircase leads to an unfinished basement that can be used to your liking or needs. Updates Since 2018 Include: New Roof - complete tear off, septic removed and hooked up to city sewer, Exterior painting, professional landscaping, all new plumbing from the meter, new gas and waste lines, tankless water heater, Furnace and AC, Main floor to the studs including sub floors and ceilings. All trim and interior painting, heated garage, security camera system with DVR monitoring, New garage door opener with battery back up in the event of a power outage and controllable via mobile app. Full detailed list available in associated docs. A true MUST SEE!
Property Specifics
| Single Family | |
| — | |
| — | |
| 1953 | |
| — | |
| — | |
| No | |
| 0.47 |
| Mc Lean | |
| Not Applicable | |
| — / Not Applicable | |
| — | |
| — | |
| — | |
| 11327160 | |
| 2117427011 |
Nearby Schools
| NAME: | DISTRICT: | DISTANCE: | |
|---|---|---|---|
|
Grade School
Cedar Ridge Elementary |
108 | — | |
|
Middle School
Evans Jr High |
5 | Not in DB | |
|
High School
Normal Community High School |
5 | Not in DB | |
Property History
| DATE: | EVENT: | PRICE: | SOURCE: |
|---|---|---|---|
| 14 May, 2018 | Sold | $115,000 | MRED MLS |
| 18 Apr, 2018 | Under contract | $129,900 | MRED MLS |
| 3 Jan, 2018 | Listed for sale | $140,000 | MRED MLS |
| 6 Apr, 2022 | Sold | $255,000 | MRED MLS |
| 20 Feb, 2022 | Under contract | $239,900 | MRED MLS |
| 17 Feb, 2022 | Listed for sale | $239,900 | MRED MLS |
| 7 May, 2024 | Sold | $315,000 | MRED MLS |
| 11 Apr, 2024 | Under contract | $289,900 | MRED MLS |
| 11 Apr, 2024 | Listed for sale | $289,900 | MRED MLS |












































Room Specifics
Total Bedrooms: 2
Bedrooms Above Ground: 2
Bedrooms Below Ground: 0
Dimensions: —
Floor Type: —
Full Bathrooms: 2
Bathroom Amenities: Separate Shower,Full Body Spray Shower,Soaking Tub
Bathroom in Basement: 0
Rooms: —
Basement Description: Unfinished,Crawl
Other Specifics
| 2 | |
| — | |
| Concrete | |
| — | |
| — | |
| 203X109 | |
| — | |
| — | |
| — | |
| — | |
| Not in DB | |
| — | |
| — | |
| — | |
| — |
Tax History
| Year | Property Taxes |
|---|---|
| 2018 | $3,598 |
| 2022 | $3,523 |
| 2024 | $4,156 |
Contact Agent
Nearby Similar Homes
Nearby Sold Comparables
Contact Agent
Listing Provided By
Coldwell Banker Real Estate Group







