707 Kentshire Circle, Elgin, Illinois 60124
$493,000
|
Sold
|
|
| Status: | Closed |
| Sqft: | 1,771 |
| Cost/Sqft: | $282 |
| Beds: | 4 |
| Baths: | 2 |
| Year Built: | 2022 |
| Property Taxes: | $11,493 |
| Days On Market: | 269 |
| Lot Size: | 0,36 |
Description
Welcome to 707 Kentshire! Experience the perfect blend of comfort, style, and modern convenience in this pristine, like-new Chatham ranch model, located in the sought-after Wayfair neighborhood of Highland Woods. Offering 4 spacious bedrooms, 2 full bathrooms, a 3-car garage, and a full basement, this home is thoughtfully designed for everyday living and entertaining! The open-concept layout seamlessly connects the expansive family and dining areas to a beautifully appointed kitchen featuring 42" cabinets with crown molding, soft-close doors and drawers, quartz countertops, stainless steel appliances, luxury vinyl plank flooring, an oversized island, and a generous walk-in pantry. Retreat to the private primary suite, complete with a large walk-in closet and a spa-like bath that includes dual sinks, a water closet, ceramic tile flooring, a tiled walk-in shower, and a linen closet. Three additional bedrooms provide flexibility-ideal for a home office, guest room, or playroom. Enjoy morning coffee on the welcoming covered front porch, or unwind in the evening on the back patio while taking in the neighborhood energy. Living in Highland Woods means access to an incredible list of amenities: 5 miles of walking trails, 7 parks and playgrounds, a state-of-the-art fitness center, clubhouse, 25-meter lap pool, resort-style pool with waterslide, splash park, basketball and tennis courts, sand volleyball, and an 18-acre lake with picnic areas and open green space. There's even an on-site elementary school! Additional highlights include smart home technology for remote monitoring and a solar panel system for energy efficiency-making everyday living both easy and eco-conscious. Start your next chapter at 707 Kentshire.
Property Specifics
| Single Family | |
| — | |
| — | |
| 2022 | |
| — | |
| CHATHAM | |
| No | |
| 0.36 |
| Kane | |
| Highland Woods | |
| 315 / Quarterly | |
| — | |
| — | |
| — | |
| 12353170 | |
| 0512280005 |
Nearby Schools
| NAME: | DISTRICT: | DISTANCE: | |
|---|---|---|---|
|
Grade School
Country Trails Elementary School |
301 | — | |
|
Middle School
Prairie Knolls Middle School |
301 | Not in DB | |
|
High School
Central High School |
301 | Not in DB | |
Property History
| DATE: | EVENT: | PRICE: | SOURCE: |
|---|---|---|---|
| 1 Aug, 2022 | Sold | $423,990 | MRED MLS |
| 16 Jul, 2022 | Under contract | $424,990 | MRED MLS |
| — | Last price change | $439,990 | MRED MLS |
| 23 Jun, 2022 | Listed for sale | $439,990 | MRED MLS |
| 5 Aug, 2025 | Sold | $493,000 | MRED MLS |
| 13 May, 2025 | Under contract | $500,000 | MRED MLS |
| 1 May, 2025 | Listed for sale | $500,000 | MRED MLS |
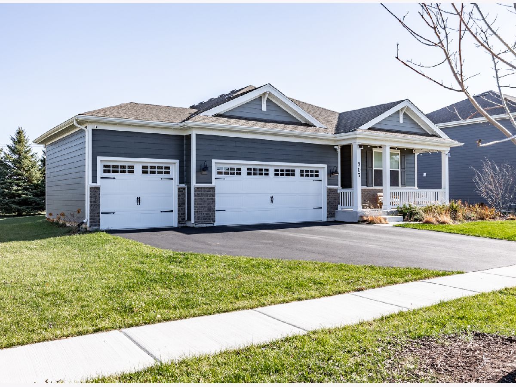
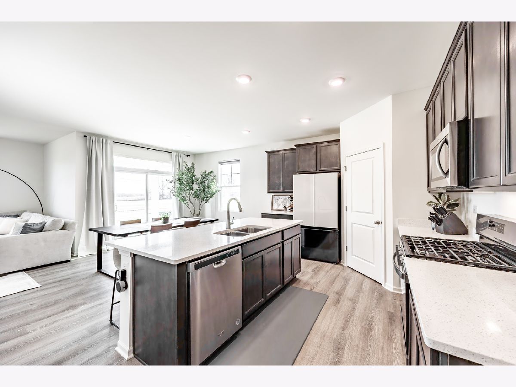
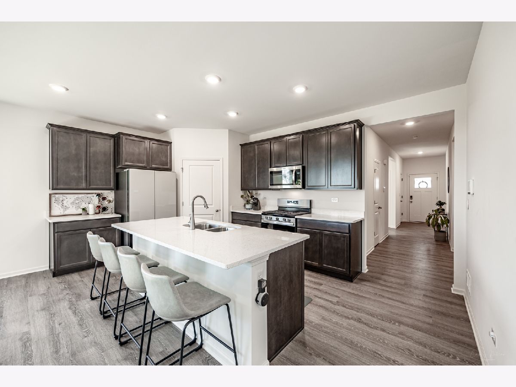
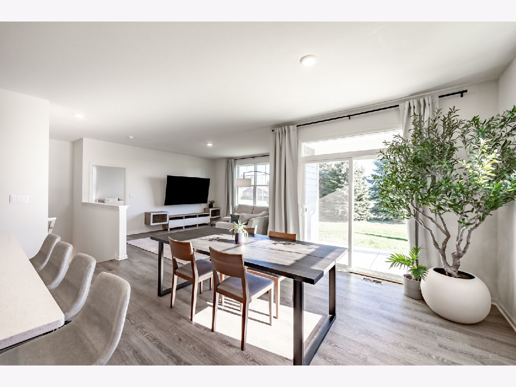
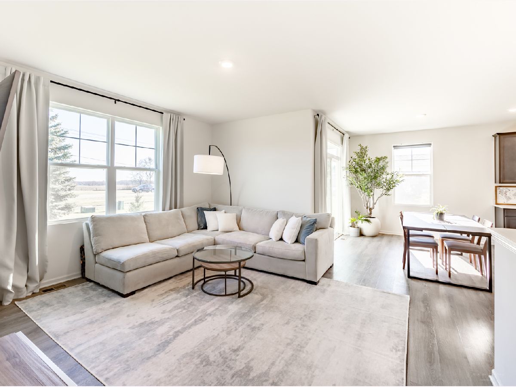
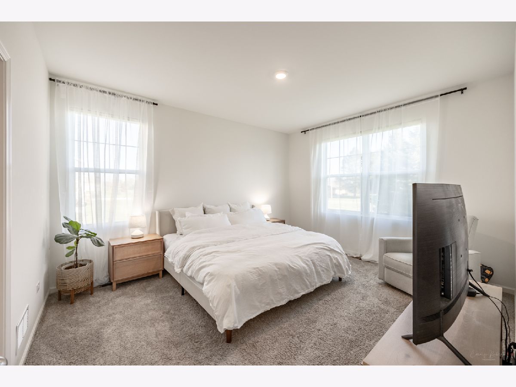
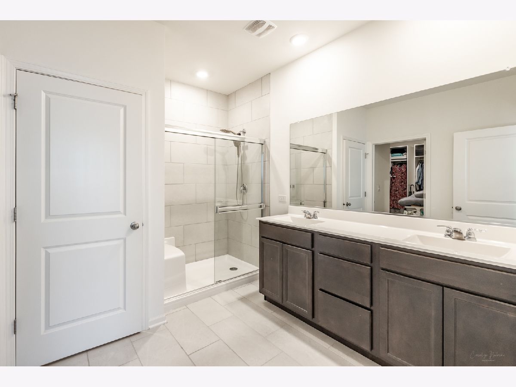
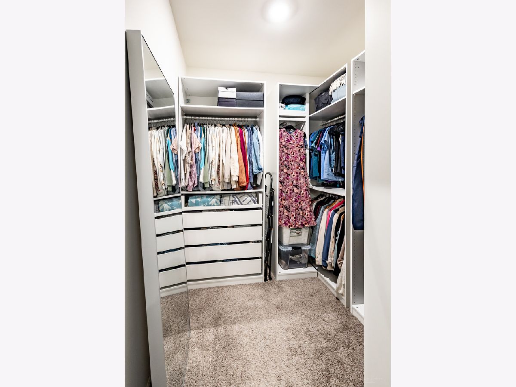
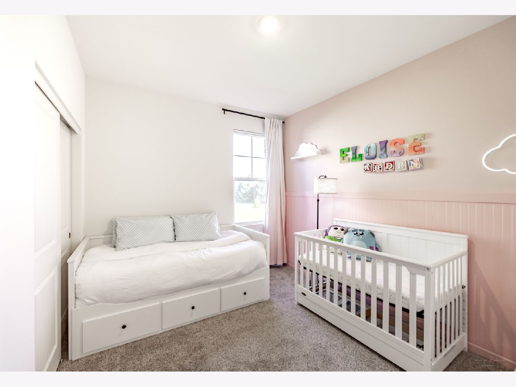
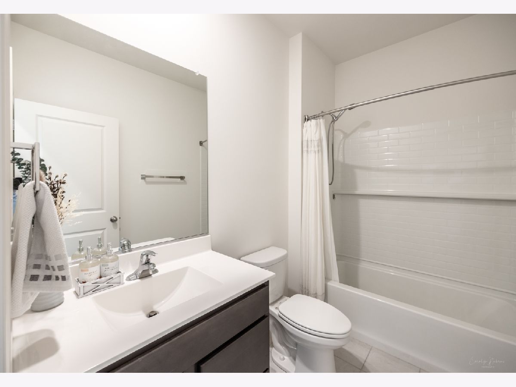
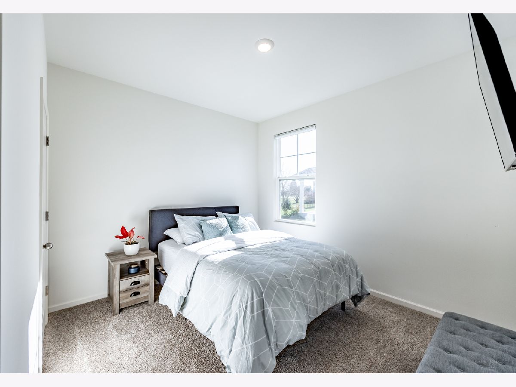
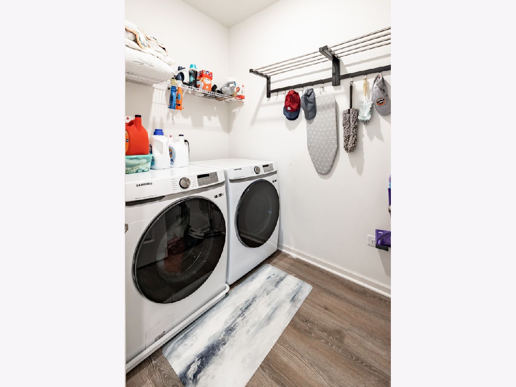
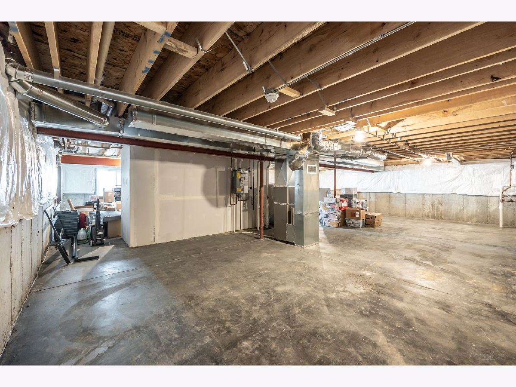
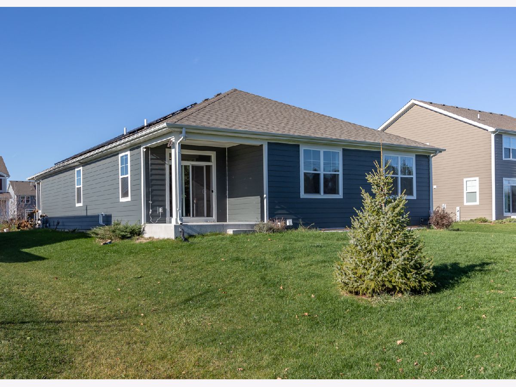
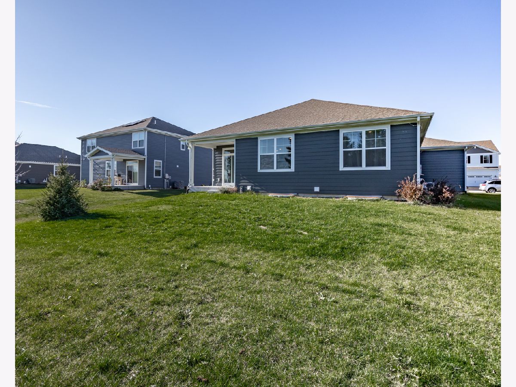
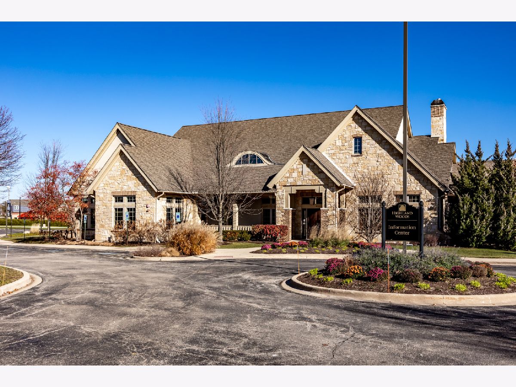
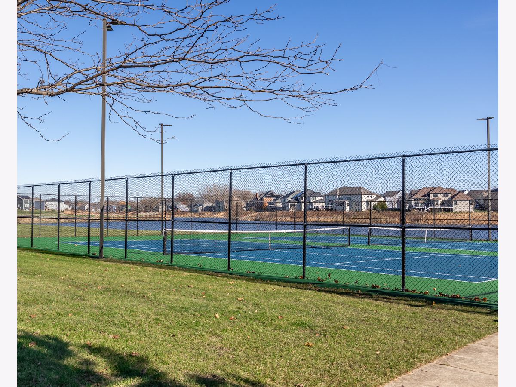
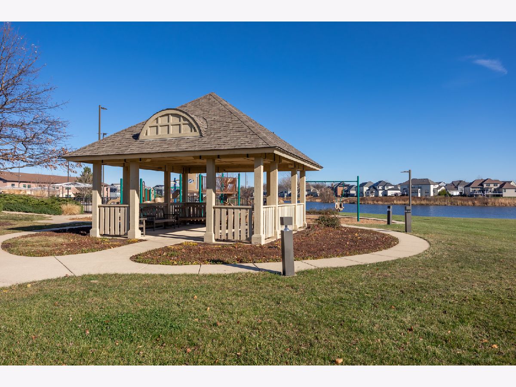
Room Specifics
Total Bedrooms: 4
Bedrooms Above Ground: 4
Bedrooms Below Ground: 0
Dimensions: —
Floor Type: —
Dimensions: —
Floor Type: —
Dimensions: —
Floor Type: —
Full Bathrooms: 2
Bathroom Amenities: Double Sink
Bathroom in Basement: 0
Rooms: —
Basement Description: —
Other Specifics
| 3 | |
| — | |
| — | |
| — | |
| — | |
| 80X125 | |
| — | |
| — | |
| — | |
| — | |
| Not in DB | |
| — | |
| — | |
| — | |
| — |
Tax History
| Year | Property Taxes |
|---|---|
| 2025 | $11,493 |
Contact Agent
Contact Agent
Listing Provided By
Great Western Properties


