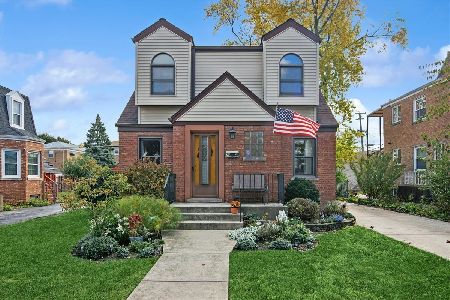707 Oriole Avenue, Park Ridge, Illinois 60068
$630,000
|
Sold
|
|
| Status: | Closed |
| Sqft: | 2,726 |
| Cost/Sqft: | $244 |
| Beds: | 5 |
| Baths: | 4 |
| Year Built: | 1950 |
| Property Taxes: | $14,354 |
| Days On Market: | 3533 |
| Lot Size: | 0,00 |
Description
Fantastic Expanded home w/amazing attention to detail! Main level offers open floor plan, Living/Dining/Family Rooms/updated Kitchen w/large eating area & 2 Bedrooms or Office. The 2nd floor boasts a lovely Master Suite w/custom built-ins/2 generous Closets & separate shower Bath, 3 additional spacious Bedrooms with extra wide double Closets, a Loft Area & newly remodeled Bath. Partially finished Basement has Rec room & Spa like Bath with 2+ Person Jacuzzi Tub. TONS of Storage. Park-like Yard is landscaped with perennials/lighting/surround speakers. Entire home remodeled with all the Best Components! Great In-Law possibility with cheerful Bedroom and Full Bath (Walk In Shower) on main floor. GREAT HOME! Expanded list of upgrades listed under "Additional Info", and 3D Tour-click on the "virtual Tour" tab above pictures.
Property Specifics
| Single Family | |
| — | |
| — | |
| 1950 | |
| Full | |
| — | |
| No | |
| — |
| Cook | |
| Country Club | |
| 0 / Not Applicable | |
| None | |
| Lake Michigan | |
| Public Sewer, Overhead Sewers | |
| 09229202 | |
| 09251090440000 |
Nearby Schools
| NAME: | DISTRICT: | DISTANCE: | |
|---|---|---|---|
|
Grade School
Eugene Field Elementary School |
64 | — | |
|
Middle School
Emerson Middle School |
64 | Not in DB | |
|
High School
Maine South High School |
207 | Not in DB | |
Property History
| DATE: | EVENT: | PRICE: | SOURCE: |
|---|---|---|---|
| 23 Aug, 2016 | Sold | $630,000 | MRED MLS |
| 1 Aug, 2016 | Under contract | $665,000 | MRED MLS |
| 17 May, 2016 | Listed for sale | $665,000 | MRED MLS |
| 12 Jul, 2021 | Sold | $740,000 | MRED MLS |
| 15 May, 2021 | Under contract | $725,000 | MRED MLS |
| 13 May, 2021 | Listed for sale | $725,000 | MRED MLS |
Room Specifics
Total Bedrooms: 5
Bedrooms Above Ground: 5
Bedrooms Below Ground: 0
Dimensions: —
Floor Type: Hardwood
Dimensions: —
Floor Type: Hardwood
Dimensions: —
Floor Type: Hardwood
Dimensions: —
Floor Type: —
Full Bathrooms: 4
Bathroom Amenities: Whirlpool,Separate Shower,Handicap Shower
Bathroom in Basement: 1
Rooms: Bedroom 5,Eating Area,Foyer,Loft,Office,Recreation Room,Utility Room-Lower Level
Basement Description: Partially Finished
Other Specifics
| 2 | |
| Concrete Perimeter | |
| Concrete | |
| Patio, Brick Paver Patio | |
| Fenced Yard,Landscaped,Park Adjacent | |
| 58X136 | |
| Finished,Pull Down Stair | |
| Full | |
| Vaulted/Cathedral Ceilings, Hardwood Floors, First Floor Bedroom, In-Law Arrangement | |
| Range, Microwave, Dishwasher, Refrigerator, Washer, Dryer, Disposal | |
| Not in DB | |
| Pool, Tennis Courts, Sidewalks, Street Lights | |
| — | |
| — | |
| Wood Burning, Attached Fireplace Doors/Screen, Includes Accessories |
Tax History
| Year | Property Taxes |
|---|---|
| 2016 | $14,354 |
| 2021 | $16,209 |
Contact Agent
Nearby Similar Homes
Nearby Sold Comparables
Contact Agent
Listing Provided By
Berkshire Hathaway HomeServices KoenigRubloff












