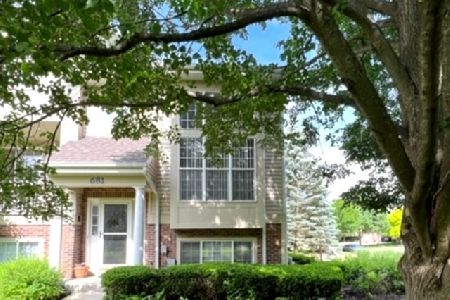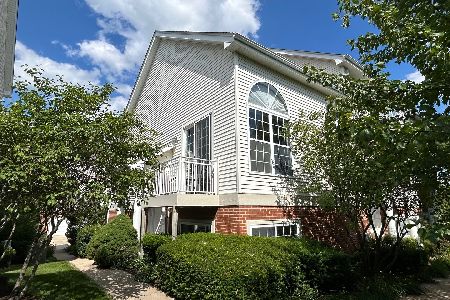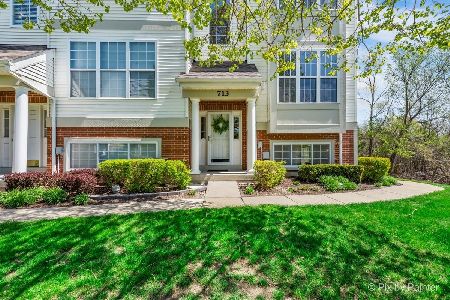707 Pheasant Trail, St Charles, Illinois 60174
$348,000
|
Sold
|
|
| Status: | Closed |
| Sqft: | 1,901 |
| Cost/Sqft: | $184 |
| Beds: | 3 |
| Baths: | 4 |
| Year Built: | 2000 |
| Property Taxes: | $5,458 |
| Days On Market: | 494 |
| Lot Size: | 0,00 |
Description
Pristine End unit Townhome in quiet Pheasant Run Trails. Sunshine throughout every room! Wonderful cross breeze. 3 Bedrooms and a Loft and Bathrooms on all levels. The updated main level includes newer flooring, lighting and custom blinds throughout. The Kitchen has newer granite countertops, a deep ss sink, a high end faucet, stainless appliances (including a counter depth refrigerator), with great lighting and a ceiling fan. The sun-drenched Breakfast Room is surrounded by windows. The cozy Living Room has a gas log fireplace, custom blinds and SGD to the balcony overlooking the serene green area and pond. The Dining Room, a 1/2 Bathroom and a pantry finishes off this open floor plan. The 2nd level has a Loft with hardwood floors with huge windows and a ceiling Fan. The master Bedroom suite has vaulted ceilings, a ceiling fan and a huge walk-in closet with built-ins for storage. The master Bathroom has a double vanity, linen closet, private commode w/ pocket door, soaking tub and a separate shower. The 2nd Bedroom has a ceiling fan, newer windows and blinds. The hall Bathroom has been updated. The lower level has a 2 plus car Garage with storage. The Laundry area has a newer Washer and Dryer. The 1/2 Bath has room to convert to a full Bathroom. The private 3rd Bedroom (currently used as a Family room) has recessed lighting and a walk-in closet. This home also features a Nest thermostat, a Smart Garage door opener and has been professionally painted with neutral colors. Excellent schools, Close to restaurants, parks, shopping and downtown St. Charles. You will love living here.
Property Specifics
| Condos/Townhomes | |
| 2 | |
| — | |
| 2000 | |
| — | |
| — | |
| No | |
| — |
| — | |
| Pheasant Run Trails | |
| 265 / Monthly | |
| — | |
| — | |
| — | |
| 12165883 | |
| 0130103182 |
Nearby Schools
| NAME: | DISTRICT: | DISTANCE: | |
|---|---|---|---|
|
Grade School
Norton Creek Elementary School |
303 | — | |
|
Middle School
Wredling Middle School |
303 | Not in DB | |
|
High School
St. Charles East High School |
303 | Not in DB | |
Property History
| DATE: | EVENT: | PRICE: | SOURCE: |
|---|---|---|---|
| 28 Oct, 2024 | Sold | $348,000 | MRED MLS |
| 24 Sep, 2024 | Under contract | $349,900 | MRED MLS |
| 17 Sep, 2024 | Listed for sale | $349,900 | MRED MLS |
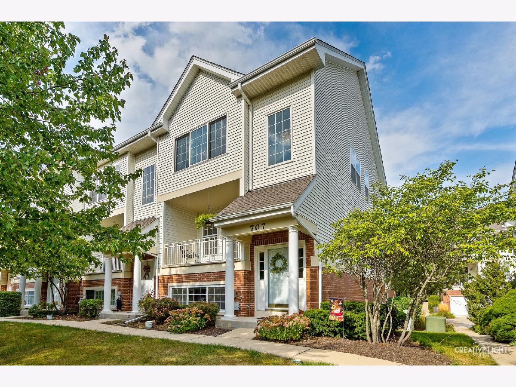
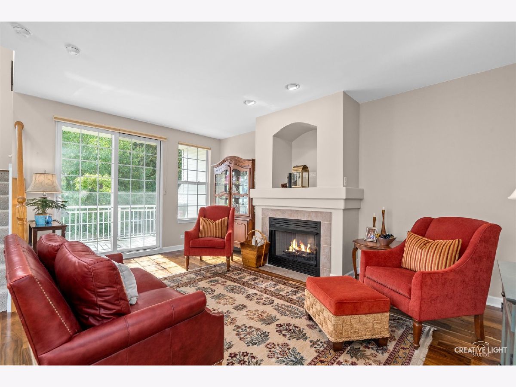
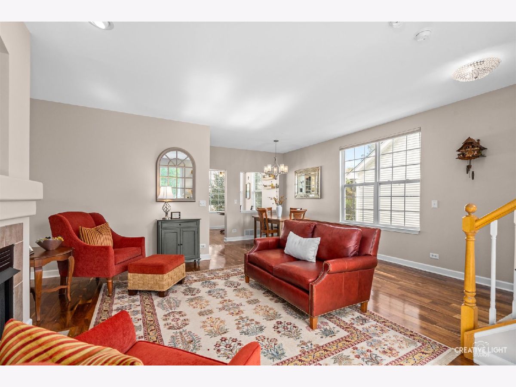
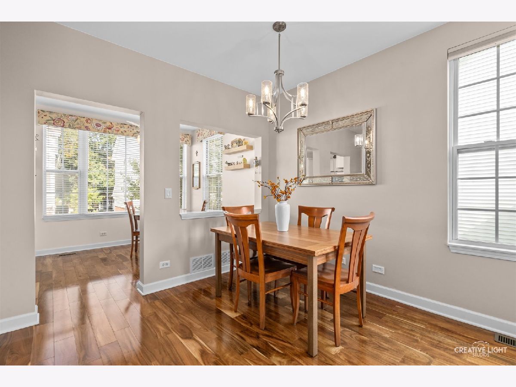
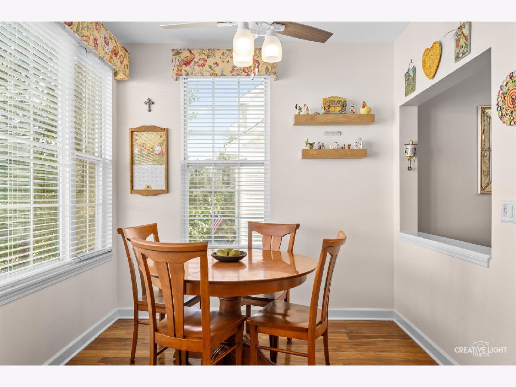
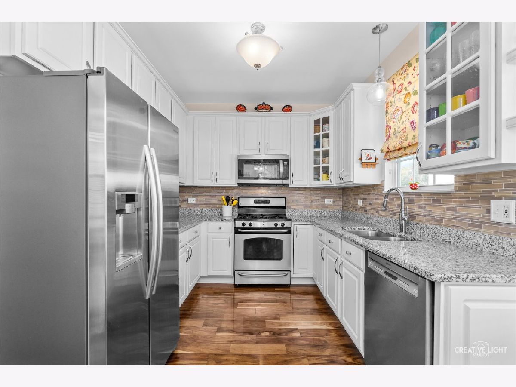
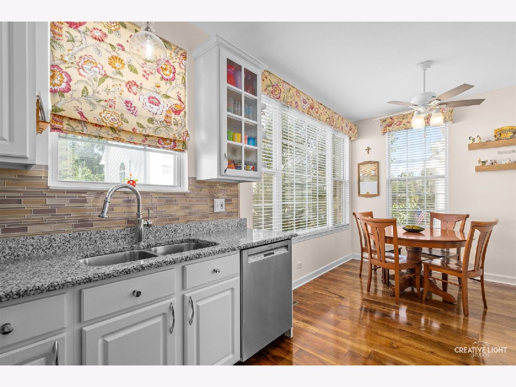
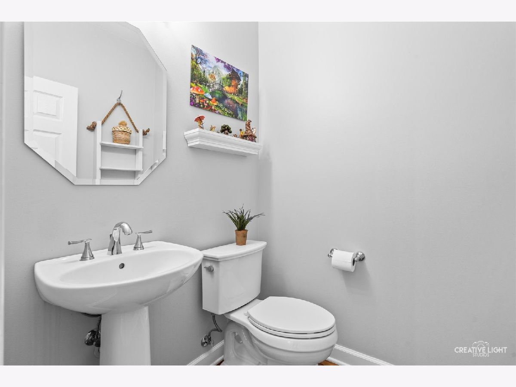
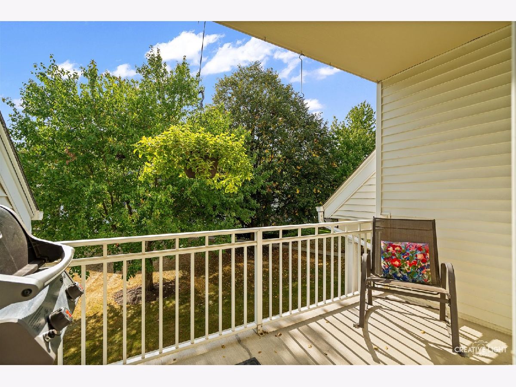
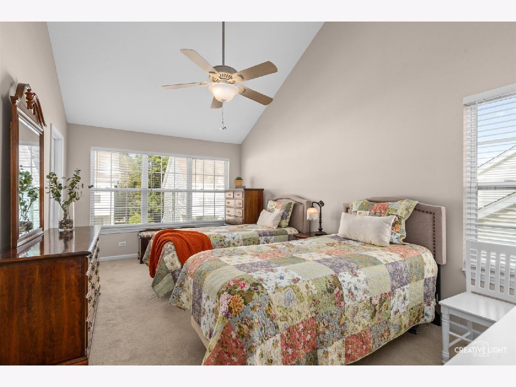
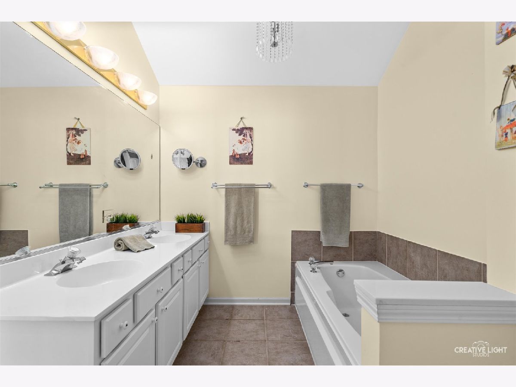
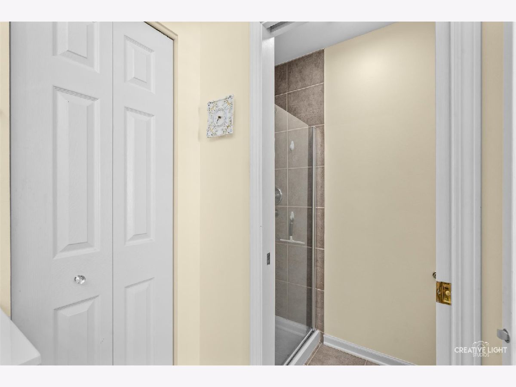
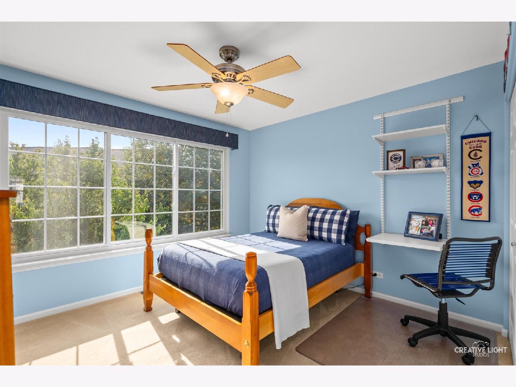
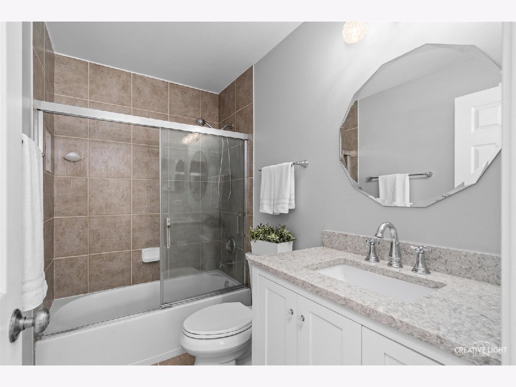
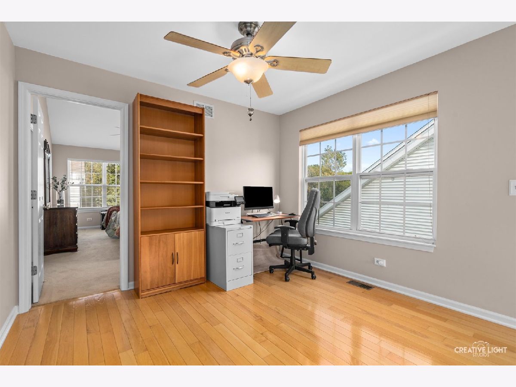
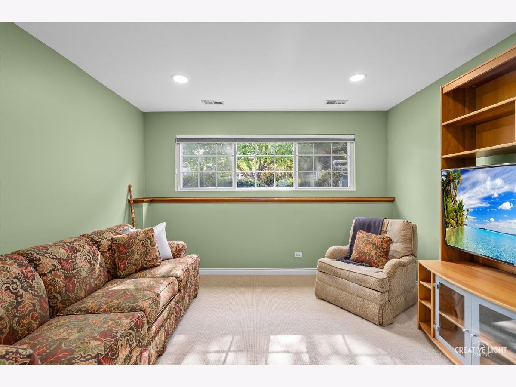
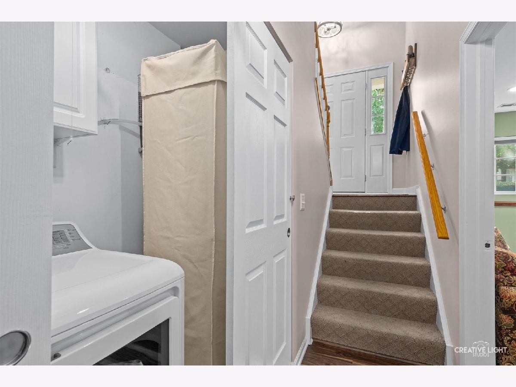
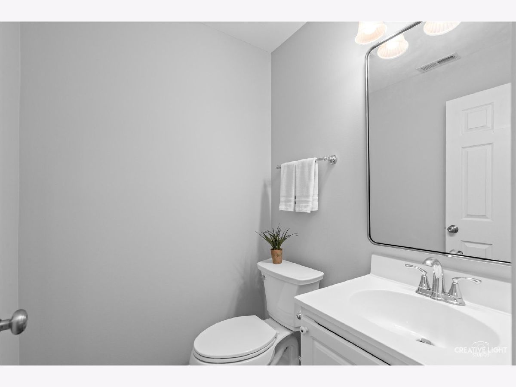
Room Specifics
Total Bedrooms: 3
Bedrooms Above Ground: 3
Bedrooms Below Ground: 0
Dimensions: —
Floor Type: —
Dimensions: —
Floor Type: —
Full Bathrooms: 4
Bathroom Amenities: Separate Shower,Double Sink,Garden Tub
Bathroom in Basement: 1
Rooms: —
Basement Description: Finished
Other Specifics
| 2 | |
| — | |
| Concrete | |
| — | |
| — | |
| 3477 | |
| — | |
| — | |
| — | |
| — | |
| Not in DB | |
| — | |
| — | |
| — | |
| — |
Tax History
| Year | Property Taxes |
|---|---|
| 2024 | $5,458 |
Contact Agent
Nearby Similar Homes
Nearby Sold Comparables
Contact Agent
Listing Provided By
RE/MAX Suburban

