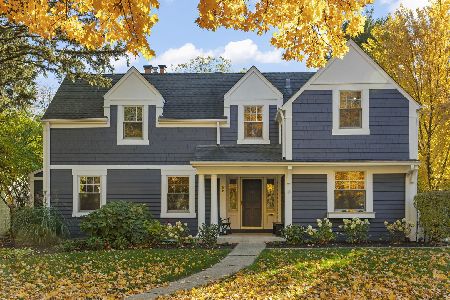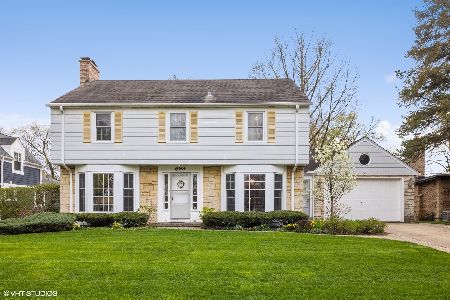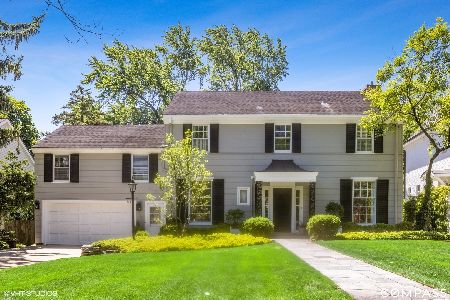707 Revere Road, Glen Ellyn, Illinois 60137
$878,000
|
Sold
|
|
| Status: | Closed |
| Sqft: | 3,337 |
| Cost/Sqft: | $272 |
| Beds: | 4 |
| Baths: | 4 |
| Year Built: | 1938 |
| Property Taxes: | $21,849 |
| Days On Market: | 3630 |
| Lot Size: | 0,36 |
Description
Located in highly sought after in-town Glen Ellyn neighborhood on a 75 x 204 lot, this charming home will steal your heart. Built in 1938 and completely renovated/added on to in 2006, it features 3,337 square feet with oversized living room with built ins & woodburning fireplace, dining room, fabulous kitchen with high end appliances that opens to a family room w fireplace & built-in banquette eating area, 1st floor bedroom with full bath, screen porch, powder room, 1st floor mudroom with 3 lockers & laundry. The additional 3 bedrooms are located on the 2nd floor which includes the master bedroom with large walk in closet and large master bath. Basement includes rec room and large storage area.The back yard is a dream with blue stone patio that includes reclaimed Purrington brick pavers from the old streets of Chicago and pergola entry. The 2 car detached garage includes loads of storage and pull down attic. Blocks to Ben Franklin Elementary, Newton Park & town!
Property Specifics
| Single Family | |
| — | |
| Traditional | |
| 1938 | |
| Partial | |
| — | |
| No | |
| 0.36 |
| Du Page | |
| — | |
| 0 / Not Applicable | |
| None | |
| Lake Michigan | |
| Public Sewer | |
| 09135992 | |
| 0514401012 |
Nearby Schools
| NAME: | DISTRICT: | DISTANCE: | |
|---|---|---|---|
|
Grade School
Ben Franklin Elementary School |
41 | — | |
|
Middle School
Hadley Junior High School |
41 | Not in DB | |
|
High School
Glenbard West High School |
87 | Not in DB | |
Property History
| DATE: | EVENT: | PRICE: | SOURCE: |
|---|---|---|---|
| 13 May, 2016 | Sold | $878,000 | MRED MLS |
| 15 Mar, 2016 | Under contract | $909,000 | MRED MLS |
| — | Last price change | $925,000 | MRED MLS |
| 10 Feb, 2016 | Listed for sale | $925,000 | MRED MLS |
| 17 Dec, 2025 | Sold | $1,310,690 | MRED MLS |
| 11 Nov, 2025 | Under contract | $1,250,000 | MRED MLS |
| 6 Nov, 2025 | Listed for sale | $1,250,000 | MRED MLS |
Room Specifics
Total Bedrooms: 4
Bedrooms Above Ground: 4
Bedrooms Below Ground: 0
Dimensions: —
Floor Type: Carpet
Dimensions: —
Floor Type: Carpet
Dimensions: —
Floor Type: —
Full Bathrooms: 4
Bathroom Amenities: —
Bathroom in Basement: 0
Rooms: Breakfast Room,Recreation Room,Screened Porch
Basement Description: Partially Finished
Other Specifics
| 2 | |
| — | |
| — | |
| — | |
| — | |
| 75X204 | |
| — | |
| Full | |
| Hardwood Floors, First Floor Bedroom, First Floor Laundry, First Floor Full Bath | |
| Double Oven, Microwave, Dishwasher, High End Refrigerator, Disposal, Wine Refrigerator | |
| Not in DB | |
| — | |
| — | |
| — | |
| Wood Burning, Gas Log |
Tax History
| Year | Property Taxes |
|---|---|
| 2016 | $21,849 |
| 2025 | $25,019 |
Contact Agent
Nearby Similar Homes
Nearby Sold Comparables
Contact Agent
Listing Provided By
Baird & Warner









