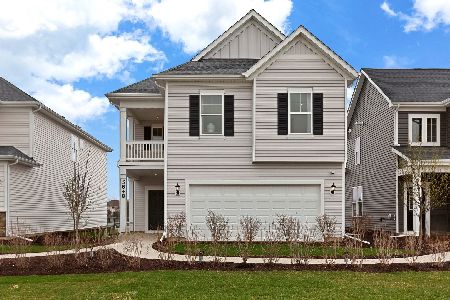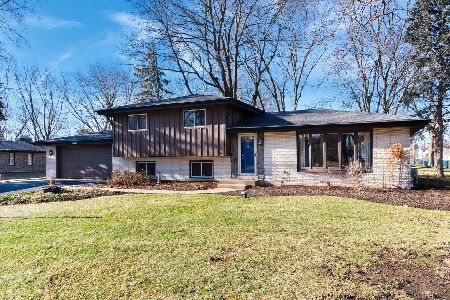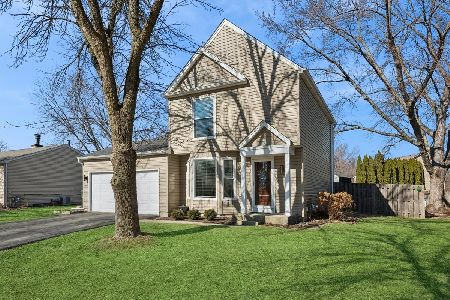707 Sherwood Court, Naperville, Illinois 60565
$635,000
|
Sold
|
|
| Status: | Closed |
| Sqft: | 3,710 |
| Cost/Sqft: | $172 |
| Beds: | 4 |
| Baths: | 4 |
| Year Built: | 1993 |
| Property Taxes: | $13,120 |
| Days On Market: | 1788 |
| Lot Size: | 0,38 |
Description
Sought after beautiful 4 bedrooms 3.1 bath 3 car garage home in Brookwood Trace. Highly acclaimed Neuqua Valley schools! This home Boasts an oversized yard, backing to the preserve with stunning views and privacy. A fabulous, two-story volume foyer fills the home with natural light. Gleaming hardwood floors and tons of cabinets are in the amazing Kitchen. One of the loveliest rooms in the house with granite, stainless steel appliances, and white cabinets with tons of space! It even has a planning desk. Do you want a large Island in your kitchen to hang out with family.? It can be yours!! Imagine gathering around this stunning space. Or sit in the family room and enjoy the beautiful fireplace or gather in the sunroom just adjacent. This open-concept space is fabulous for entertaining in any season. All the bedrooms have access to a bath for privacy and there is even a finished basement to enjoy which features a rec room and even another office room! The huge living room, dining, and den make this 3710 Sq ft home spectacular. Dual-AC & heat is a huge plus!! Located close to train, shopping, parks, and in district 204 schools. Enjoy cul-de-sac living and everything Naperville has to offer. June 30 possession or later. No HOA. **photos are from home prior to renter possession
Property Specifics
| Single Family | |
| — | |
| Colonial,Prairie | |
| 1993 | |
| Full | |
| — | |
| No | |
| 0.38 |
| Will | |
| Brookwood Trace | |
| — / Not Applicable | |
| None | |
| Lake Michigan | |
| Public Sewer | |
| 11044049 | |
| 0701011150160000 |
Nearby Schools
| NAME: | DISTRICT: | DISTANCE: | |
|---|---|---|---|
|
Grade School
Spring Brook Elementary School |
204 | — | |
|
Middle School
Gregory Middle School |
204 | Not in DB | |
|
High School
Neuqua Valley High School |
204 | Not in DB | |
Property History
| DATE: | EVENT: | PRICE: | SOURCE: |
|---|---|---|---|
| 10 May, 2019 | Listed for sale | $0 | MRED MLS |
| 3 Jun, 2021 | Sold | $635,000 | MRED MLS |
| 12 Apr, 2021 | Under contract | $639,000 | MRED MLS |
| 6 Apr, 2021 | Listed for sale | $639,000 | MRED MLS |
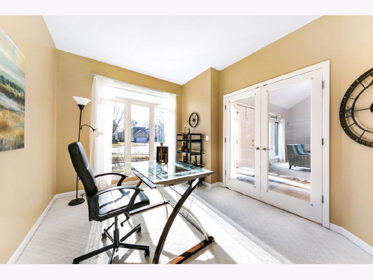
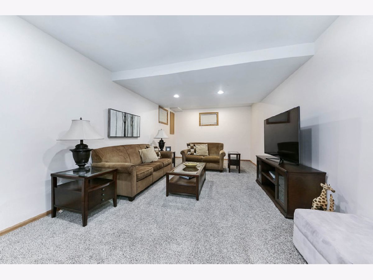
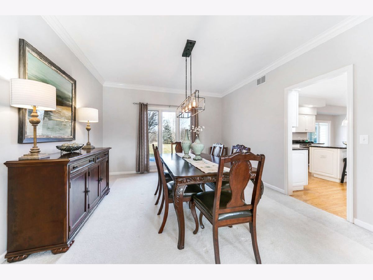
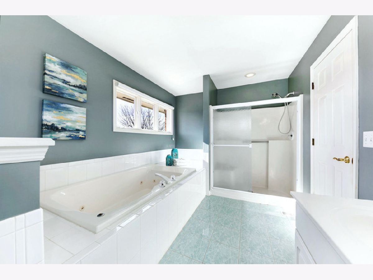
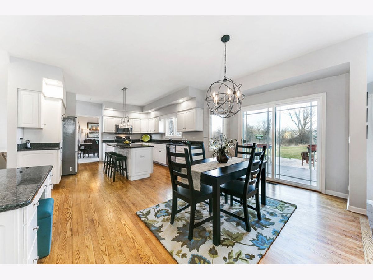
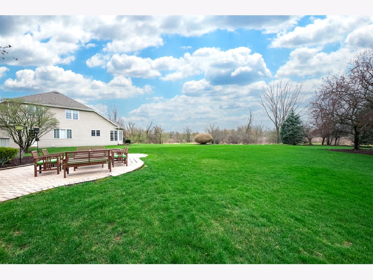
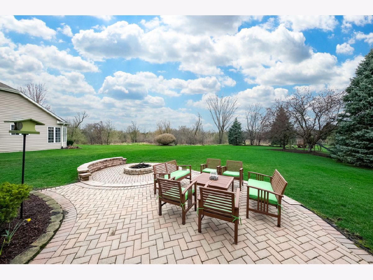
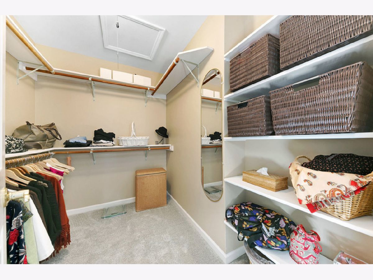
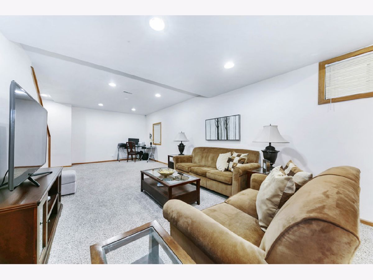
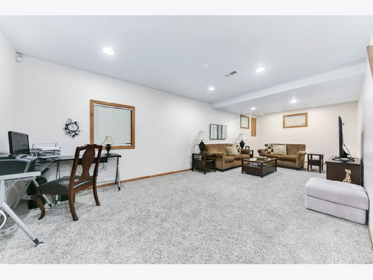
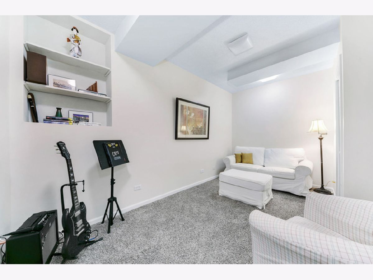
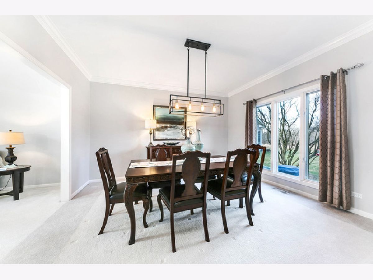
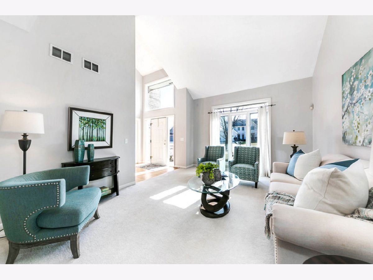
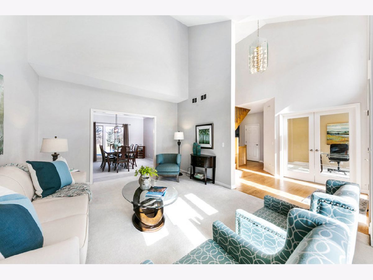
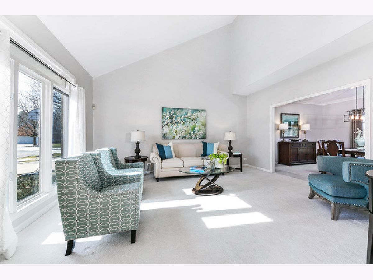
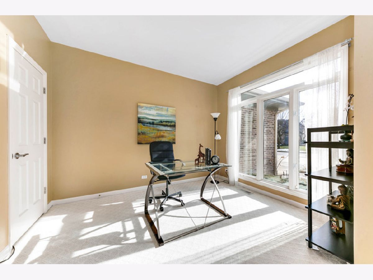
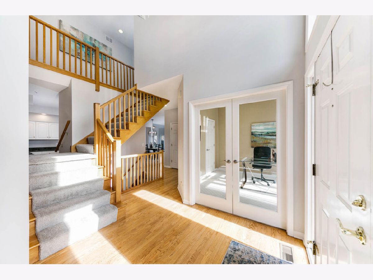
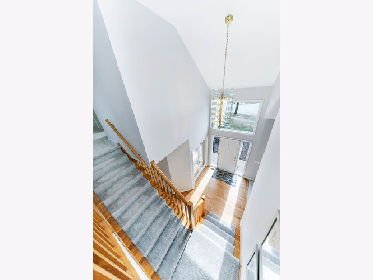
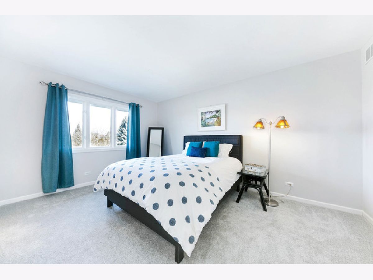
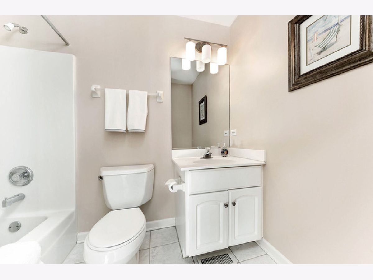
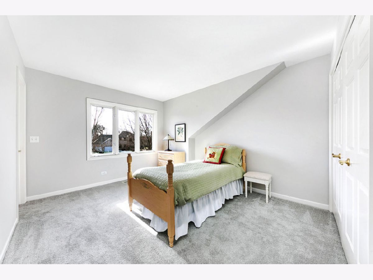
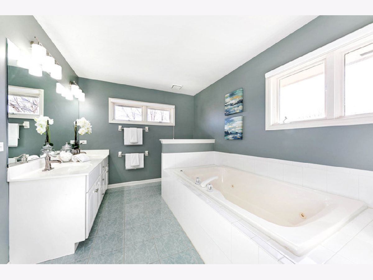
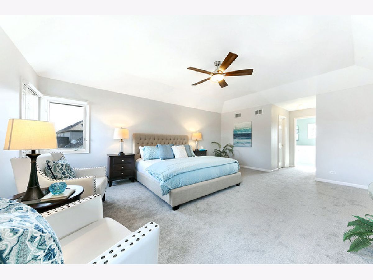
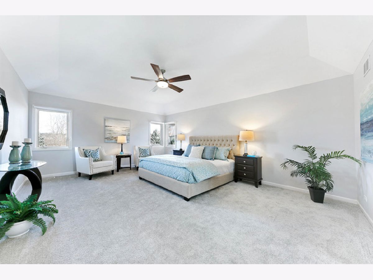
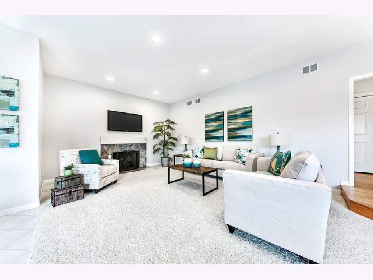
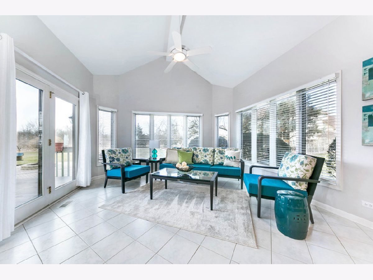
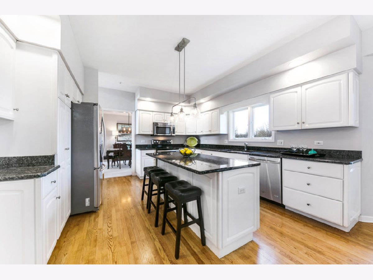
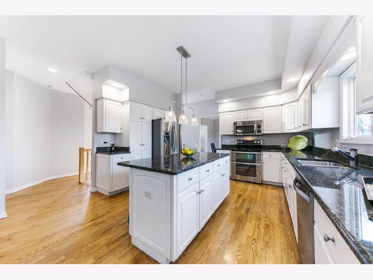
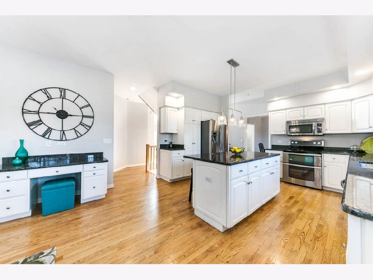
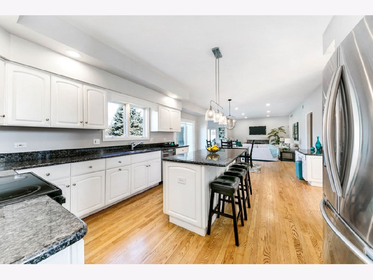
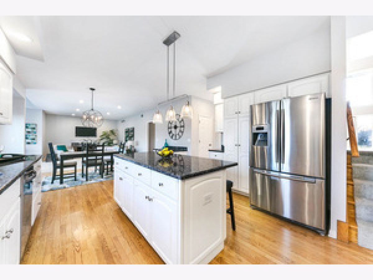
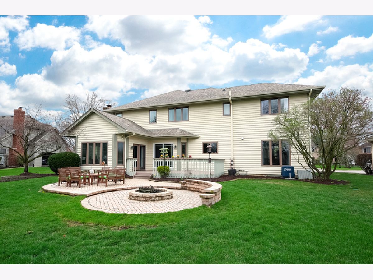
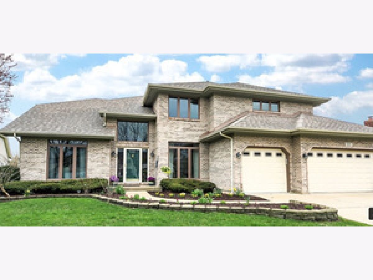
Room Specifics
Total Bedrooms: 4
Bedrooms Above Ground: 4
Bedrooms Below Ground: 0
Dimensions: —
Floor Type: Carpet
Dimensions: —
Floor Type: Carpet
Dimensions: —
Floor Type: —
Full Bathrooms: 4
Bathroom Amenities: Whirlpool,Separate Shower,Double Sink
Bathroom in Basement: 0
Rooms: Office,Recreation Room,Sun Room,Media Room
Basement Description: Finished
Other Specifics
| 3 | |
| Concrete Perimeter | |
| Concrete | |
| Deck, Brick Paver Patio, Fire Pit | |
| Cul-De-Sac | |
| 27X79X159X20X61X179 | |
| — | |
| Full | |
| Vaulted/Cathedral Ceilings, Skylight(s), Hardwood Floors, First Floor Laundry | |
| Range, Microwave, Dishwasher, Refrigerator, Washer, Dryer, Disposal, Stainless Steel Appliance(s) | |
| Not in DB | |
| Curbs, Sidewalks, Street Lights, Street Paved | |
| — | |
| — | |
| Gas Log, Gas Starter |
Tax History
| Year | Property Taxes |
|---|---|
| 2021 | $13,120 |
Contact Agent
Nearby Similar Homes
Nearby Sold Comparables
Contact Agent
Listing Provided By
Keller Williams North Shore West


