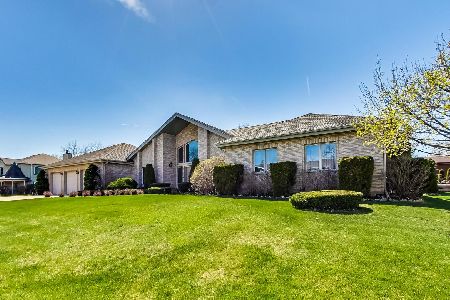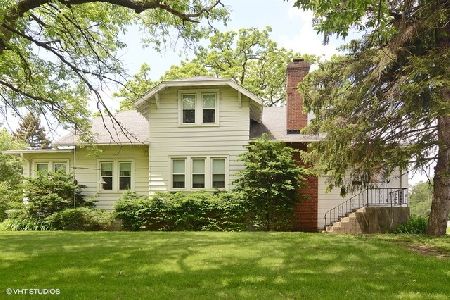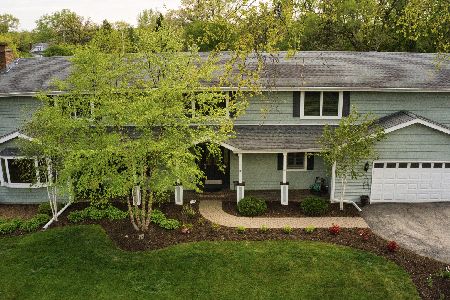707 Spruce Drive, Prospect Heights, Illinois 60070
$480,000
|
Sold
|
|
| Status: | Closed |
| Sqft: | 3,097 |
| Cost/Sqft: | $160 |
| Beds: | 4 |
| Baths: | 3 |
| Year Built: | 1995 |
| Property Taxes: | $13,581 |
| Days On Market: | 2447 |
| Lot Size: | 0,45 |
Description
Welcome home to this impressive and immaculate home in an established neighborhood. The charming entry opens to the formal living room and large dining room. You will love entertaining family and guests in the beautiful, eat-in chef's kitchen featuring stainless steel appliances, granite countertops, breakfast bar and even a kitchen "office" area. The kitchen opens to the expansive family room, fully enclosed light-filled 3-season room. All are overlooking the expansive, bi-level deck with fire pit and private, deep backyard with perennial and annual gardens. Upstairs is a master suite with impressively remodeled master bath and walk-in closet. There are also three other large bedrooms, bathroom and office on the same floor. The finished basement is perfect for play, additional room(s) or storage. All this and in an award-winning school district!
Property Specifics
| Single Family | |
| — | |
| Traditional | |
| 1995 | |
| Partial | |
| — | |
| No | |
| 0.45 |
| Cook | |
| — | |
| 0 / Not Applicable | |
| None | |
| Private Well | |
| Public Sewer | |
| 10369404 | |
| 03222070130000 |
Nearby Schools
| NAME: | DISTRICT: | DISTANCE: | |
|---|---|---|---|
|
Grade School
Betsy Ross Elementary School |
23 | — | |
|
Middle School
Macarthur Middle School |
23 | Not in DB | |
|
High School
John Hersey High School |
214 | Not in DB | |
|
Alternate Elementary School
Dwight D Eisenhower Elementary S |
— | Not in DB | |
Property History
| DATE: | EVENT: | PRICE: | SOURCE: |
|---|---|---|---|
| 30 Sep, 2019 | Sold | $480,000 | MRED MLS |
| 27 Jul, 2019 | Under contract | $495,000 | MRED MLS |
| — | Last price change | $520,000 | MRED MLS |
| 6 May, 2019 | Listed for sale | $520,000 | MRED MLS |
Room Specifics
Total Bedrooms: 4
Bedrooms Above Ground: 4
Bedrooms Below Ground: 0
Dimensions: —
Floor Type: Hardwood
Dimensions: —
Floor Type: Hardwood
Dimensions: —
Floor Type: Hardwood
Full Bathrooms: 3
Bathroom Amenities: Whirlpool,Separate Shower,Double Sink,Double Shower
Bathroom in Basement: 0
Rooms: Foyer,Office,Sun Room
Basement Description: Finished,Crawl
Other Specifics
| 2 | |
| — | |
| Concrete | |
| Deck | |
| — | |
| 128X133X136X182 | |
| — | |
| Full | |
| Hardwood Floors, First Floor Laundry | |
| Double Oven, Microwave, Dishwasher, Refrigerator, Washer, Dryer, Disposal | |
| Not in DB | |
| Street Paved | |
| — | |
| — | |
| Gas Log |
Tax History
| Year | Property Taxes |
|---|---|
| 2019 | $13,581 |
Contact Agent
Nearby Sold Comparables
Contact Agent
Listing Provided By
@properties







