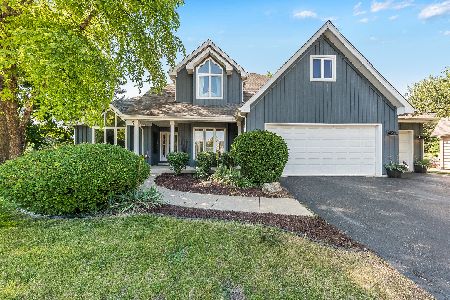707 Westridge Drive, Aurora, Illinois 60504
$295,000
|
Sold
|
|
| Status: | Closed |
| Sqft: | 2,800 |
| Cost/Sqft: | $111 |
| Beds: | 4 |
| Baths: | 3 |
| Year Built: | 1993 |
| Property Taxes: | $10,279 |
| Days On Market: | 3661 |
| Lot Size: | 0,28 |
Description
Wow this one has it all and at a great price! Greet your guests in the generous foyer with hardwood floors and guest closet. Entertain family and friends in the spacious great room with soaring ceiling, cozy fireplace, new carpeting and lots of windows for great natural light. Continue on in the formal dining room which features new carpeting and is adjacent to the kitchen. Plenty of cabinetry and new granite counters with hardwood floors and large dinette area overlooking patio and fenced yard. The convenient first floor master suite is a true retreat from everyday stress. Upstairs you'll be happy to find 3 large bedrooms and big loft all with new carpeting as well as the convenient laundry room. The finished basement is extra space for family fun complete with bar and great storage too. This house is well-maintained with newer mechanicals, some newer windows, all freshly painted with new carpeting, large 3+ car garage & fenced yard. Oakhurst offers tennis & volleyball courts, pool.
Property Specifics
| Single Family | |
| — | |
| Traditional | |
| 1993 | |
| Full | |
| — | |
| No | |
| 0.28 |
| Du Page | |
| Oakhurst | |
| 263 / Annual | |
| None | |
| Public | |
| Public Sewer | |
| 09115379 | |
| 0730304031 |
Nearby Schools
| NAME: | DISTRICT: | DISTANCE: | |
|---|---|---|---|
|
Grade School
Steck Elementary School |
204 | — | |
|
Middle School
Fischer Middle School |
204 | Not in DB | |
|
High School
Waubonsie Valley High School |
204 | Not in DB | |
Property History
| DATE: | EVENT: | PRICE: | SOURCE: |
|---|---|---|---|
| 24 Mar, 2016 | Sold | $295,000 | MRED MLS |
| 31 Jan, 2016 | Under contract | $309,900 | MRED MLS |
| 13 Jan, 2016 | Listed for sale | $309,900 | MRED MLS |
| 9 Sep, 2020 | Sold | $412,000 | MRED MLS |
| 27 Jul, 2020 | Under contract | $409,000 | MRED MLS |
| 19 Jun, 2020 | Listed for sale | $409,000 | MRED MLS |
| 28 Jul, 2021 | Sold | $419,900 | MRED MLS |
| 24 Jun, 2021 | Under contract | $419,900 | MRED MLS |
| 11 Jun, 2021 | Listed for sale | $419,900 | MRED MLS |
Room Specifics
Total Bedrooms: 4
Bedrooms Above Ground: 4
Bedrooms Below Ground: 0
Dimensions: —
Floor Type: Carpet
Dimensions: —
Floor Type: Carpet
Dimensions: —
Floor Type: Carpet
Full Bathrooms: 3
Bathroom Amenities: Separate Shower,Double Sink
Bathroom in Basement: 0
Rooms: Breakfast Room,Great Room,Loft,Recreation Room
Basement Description: Finished
Other Specifics
| 3 | |
| — | |
| — | |
| Patio | |
| Fenced Yard | |
| 94X170X46X80X68 | |
| — | |
| Full | |
| Vaulted/Cathedral Ceilings, Hardwood Floors, First Floor Bedroom, Second Floor Laundry, First Floor Full Bath | |
| Double Oven, Microwave, Dishwasher, Refrigerator, Washer, Dryer, Disposal | |
| Not in DB | |
| Sidewalks, Street Lights, Street Paved | |
| — | |
| — | |
| Double Sided |
Tax History
| Year | Property Taxes |
|---|---|
| 2016 | $10,279 |
| 2020 | $9,985 |
| 2021 | $10,346 |
Contact Agent
Nearby Similar Homes
Nearby Sold Comparables
Contact Agent
Listing Provided By
Berkshire Hathaway HomeServices KoenigRubloff












