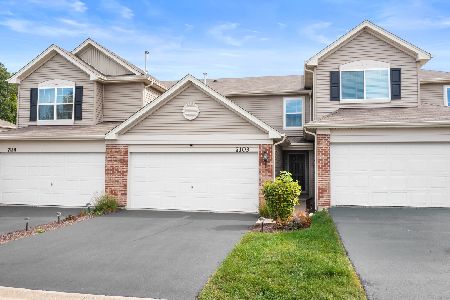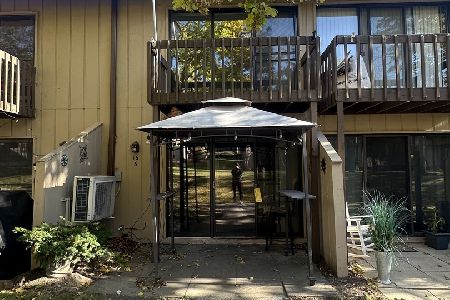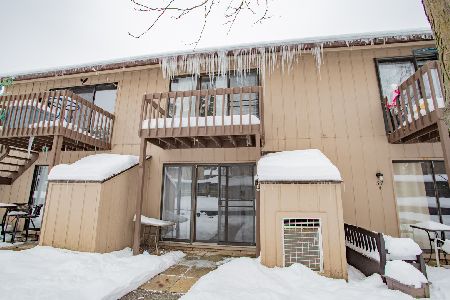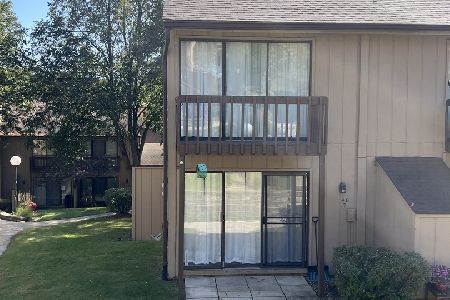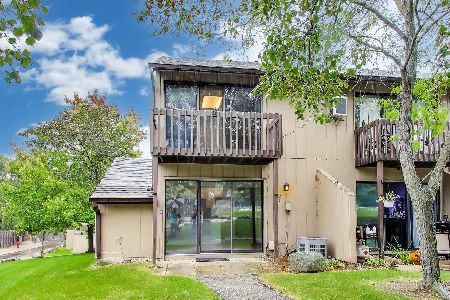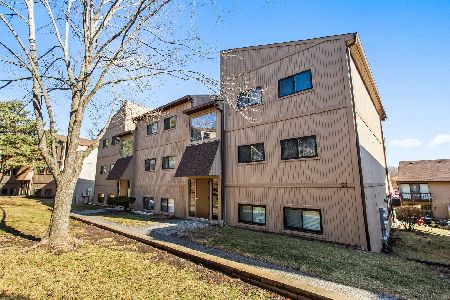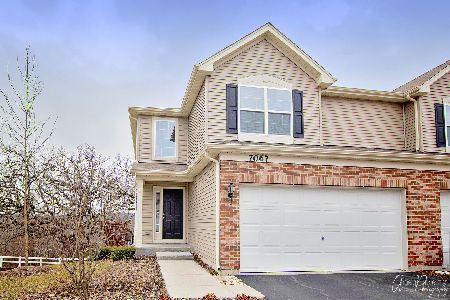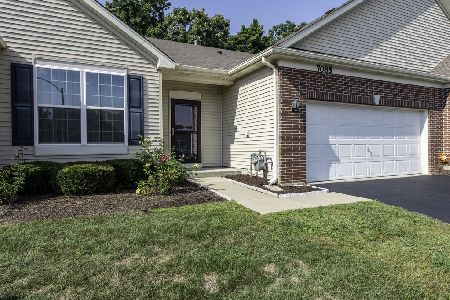7075 Hidden Green Circle, Fox Lake, Illinois 60020
$297,500
|
Sold
|
|
| Status: | Closed |
| Sqft: | 1,632 |
| Cost/Sqft: | $182 |
| Beds: | 3 |
| Baths: | 3 |
| Year Built: | 2017 |
| Property Taxes: | $6,075 |
| Days On Market: | 136 |
| Lot Size: | 0,00 |
Description
Move in ready 3 Bedroom 2 1/2 Bath end unit townhome with a walk out basement on a premium lot! Located at the back of the subdivision this home overlooks conservation and has gorgeous nature views from every window! The beautifully landscaped pathway leads you to front porch with entry to the grand 2 story foyer. The open floor plan flows into the large living room, dining room and open kitchen. The living room features hardwood floors, ceiling fan and plenty of natural light. The kitchen boasts stainless steel appliances, farmhouse sink, pull down knife display and a closet pantry with a ton of great storage. Upstairs you will find 3 bedrooms, 2 bathrooms and the laundry room. Each of the bedrooms have ceiling fans and closet storage systems. The guest bathroom has a tub/shower combination and a tiled surround. You will also find a 2nd floor laundry room with wash tub, racks and plenty of cabinet storage. The large master bedroom is truly a dream with 2 closets with amazing organization racks, ceiling fan and a gorgeous master bathroom. The master bathroom has been updated with a double vanity, walk in shower with tiled surround, corner linen closet, extra product storage closet and a mirrored medicine cabinet that you have to see to appreciate. All of this plus a hard-to-find full walkout basement ready to be finished! Great for extra storage or finish off for additional living space. Outside there is also a deck to enjoy all the beauty that nature has to offer.
Property Specifics
| Condos/Townhomes | |
| 2 | |
| — | |
| 2017 | |
| — | |
| Courtney | |
| No | |
| — |
| — | |
| Country Club Hills | |
| 198 / Monthly | |
| — | |
| — | |
| — | |
| 12468718 | |
| 0529477059 |
Nearby Schools
| NAME: | DISTRICT: | DISTANCE: | |
|---|---|---|---|
|
Grade School
Spring Grove Elementary School |
2 | — | |
|
Middle School
Nippersink Middle School |
2 | Not in DB | |
|
High School
Richmond-burton Community High S |
157 | Not in DB | |
Property History
| DATE: | EVENT: | PRICE: | SOURCE: |
|---|---|---|---|
| 9 Feb, 2018 | Sold | $195,000 | MRED MLS |
| 10 Jan, 2018 | Under contract | $199,900 | MRED MLS |
| — | Last price change | $219,900 | MRED MLS |
| 4 Oct, 2017 | Listed for sale | $219,900 | MRED MLS |
| 16 Oct, 2025 | Sold | $297,500 | MRED MLS |
| 15 Sep, 2025 | Under contract | $297,500 | MRED MLS |
| 11 Sep, 2025 | Listed for sale | $297,500 | MRED MLS |
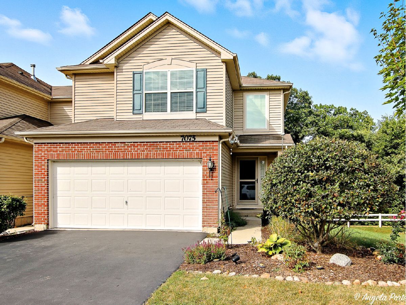
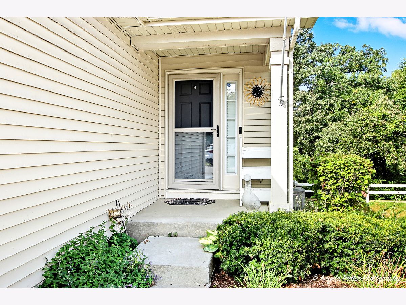
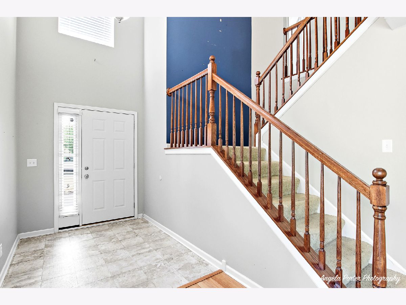
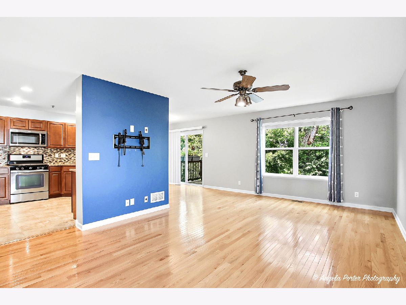
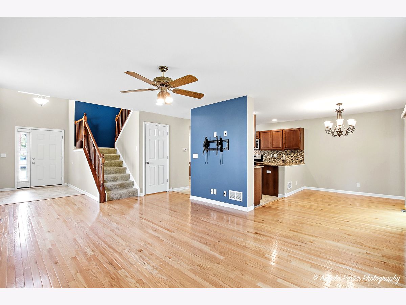
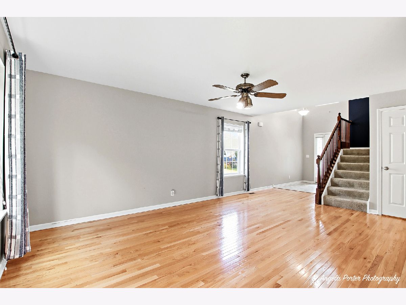
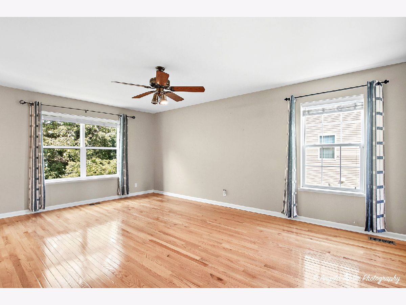
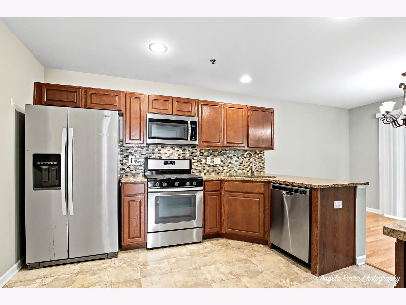
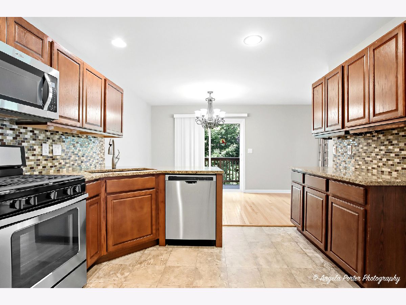
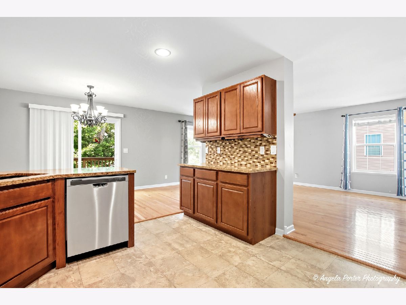
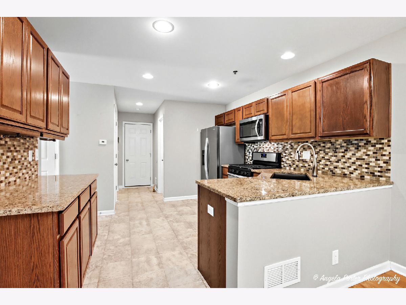
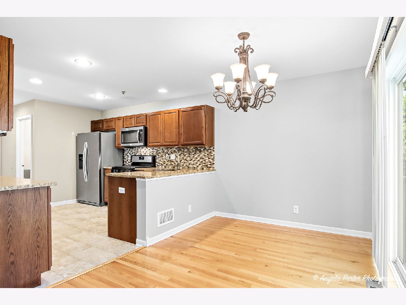
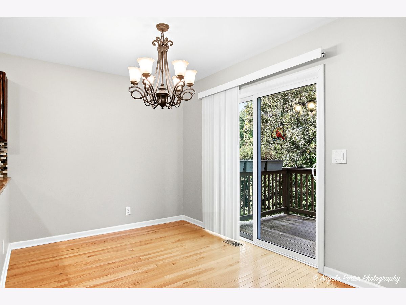
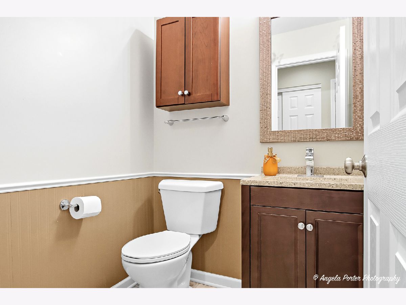
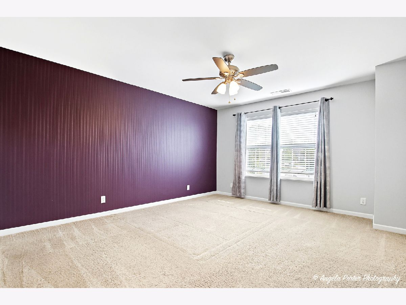
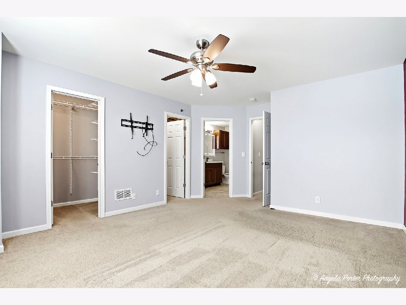
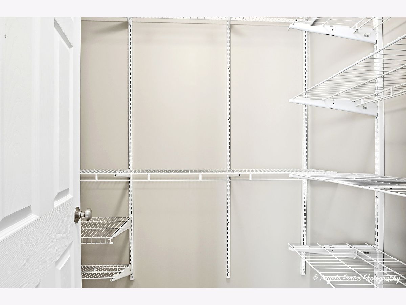
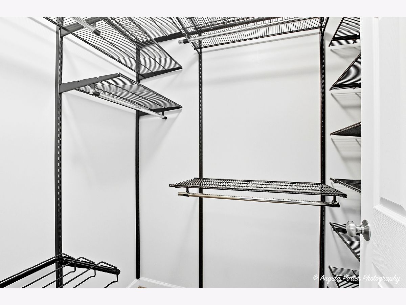
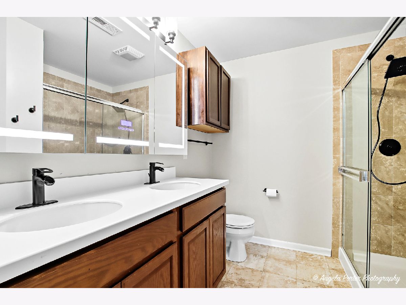
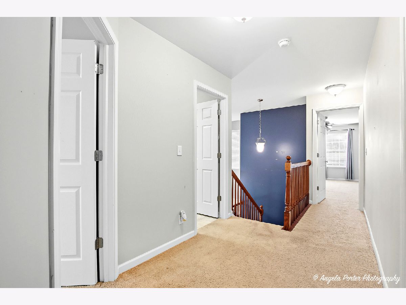
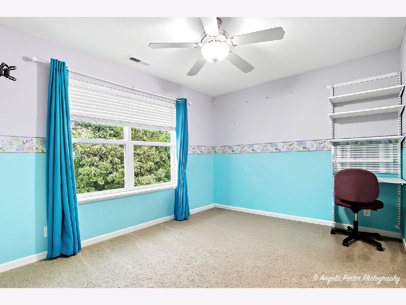
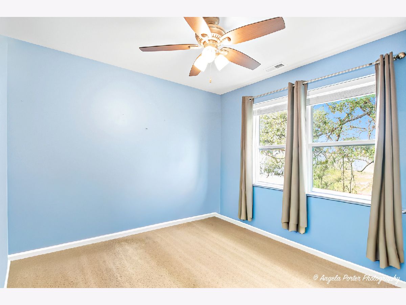
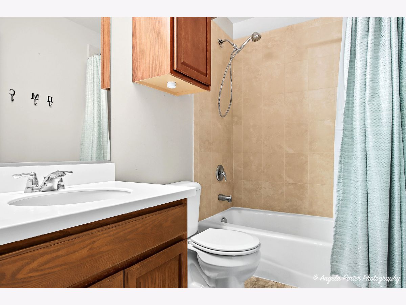
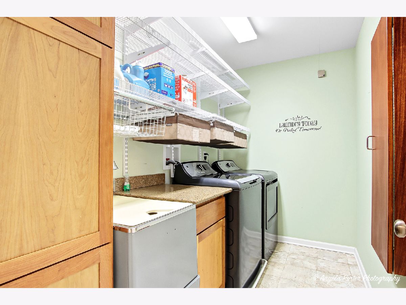
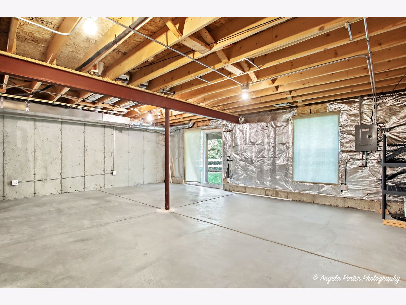
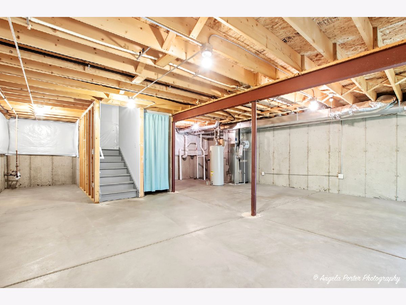
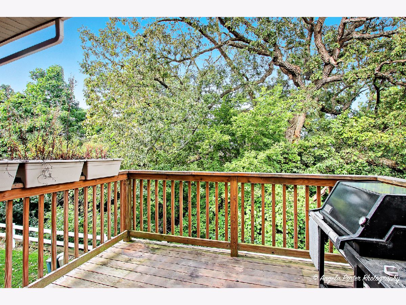
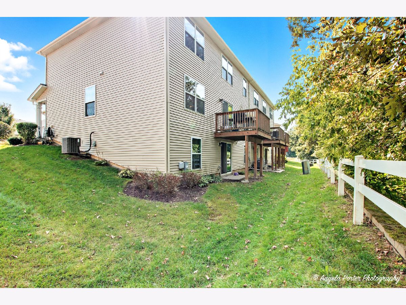
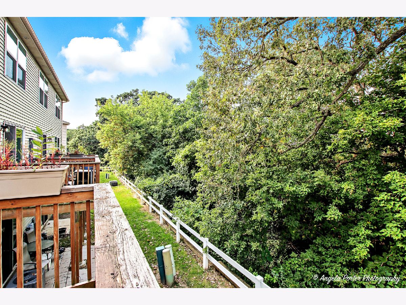
Room Specifics
Total Bedrooms: 3
Bedrooms Above Ground: 3
Bedrooms Below Ground: 0
Dimensions: —
Floor Type: —
Dimensions: —
Floor Type: —
Full Bathrooms: 3
Bathroom Amenities: Double Sink
Bathroom in Basement: 0
Rooms: —
Basement Description: —
Other Specifics
| 2 | |
| — | |
| — | |
| — | |
| — | |
| 32.09 x 22.5 x 83.62 x 41. | |
| — | |
| — | |
| — | |
| — | |
| Not in DB | |
| — | |
| — | |
| — | |
| — |
Tax History
| Year | Property Taxes |
|---|---|
| 2025 | $6,075 |
Contact Agent
Nearby Similar Homes
Nearby Sold Comparables
Contact Agent
Listing Provided By
RE/MAX Plaza

