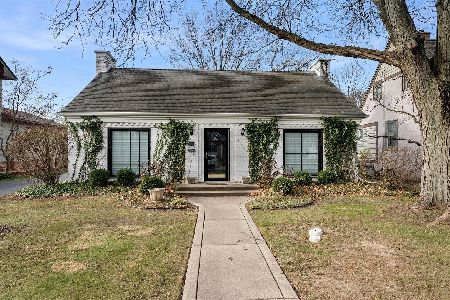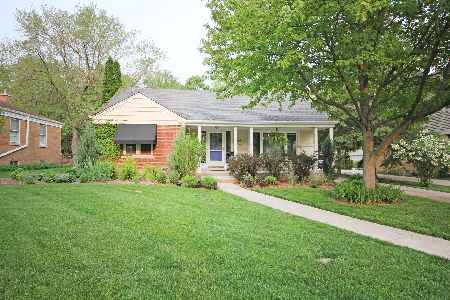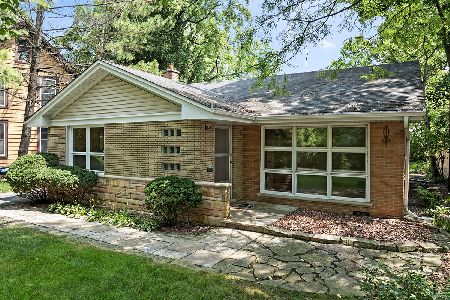708 Brainard Avenue, La Grange Park, Illinois 60526
$517,000
|
Sold
|
|
| Status: | Closed |
| Sqft: | 1,925 |
| Cost/Sqft: | $286 |
| Beds: | 3 |
| Baths: | 2 |
| Year Built: | 1950 |
| Property Taxes: | $11,524 |
| Days On Market: | 1720 |
| Lot Size: | 0,00 |
Description
Larger than it looks! This beautifully expanded home on a wide lot has been thoughtfully designed for today's lifestyle. When you walk through the door, you'll be instantly "wowed" by the fabulous floor plan, and the perfect combination of charm and modern updates. The sprawling first floor layout has everything on your must-have list! The large kitchen with classic shaker-style cabinets has ample storage and counter space, under cabinet lighting, double oven, and seating at the peninsula. The cheerful living room gets incredible light and features a fireplace and built-in bookshelves. A private first floor office with exposed brick is perfect for studying or working from home. Enjoy entertaining in the formal dining room that overlooks the stunning and spacious family room. With a built-in desk, the sun-filled family room boasts large windows and access to the peaceful and lush backyard. A mudroom with a built-in bench, coat hooks and cubbies, and a half bath (with the potential to expand into a full!) complete the first floor. You will find HUGE closets in the three light and bright bedrooms! Additional storage can be found in built-ins outside of the bright full bathroom. The partially finished basement provides a large recreation room, laundry room, and additional storage. Enjoy the professionally designed yard with native plants which creates a tranquil and private setting. 62 x 133 lot! Located close to parks, forest preserve bike trails, award-winning schools, Metra, and more!
Property Specifics
| Single Family | |
| — | |
| — | |
| 1950 | |
| Partial | |
| — | |
| Yes | |
| — |
| Cook | |
| — | |
| — / Not Applicable | |
| None | |
| Lake Michigan,Public | |
| Public Sewer | |
| 11093194 | |
| 15331130160000 |
Nearby Schools
| NAME: | DISTRICT: | DISTANCE: | |
|---|---|---|---|
|
Grade School
Ogden Ave Elementary School |
102 | — | |
|
Middle School
Park Junior High School |
102 | Not in DB | |
|
High School
Lyons Twp High School |
204 | Not in DB | |
Property History
| DATE: | EVENT: | PRICE: | SOURCE: |
|---|---|---|---|
| 9 Aug, 2021 | Sold | $517,000 | MRED MLS |
| 11 Jun, 2021 | Under contract | $550,000 | MRED MLS |
| 21 May, 2021 | Listed for sale | $550,000 | MRED MLS |
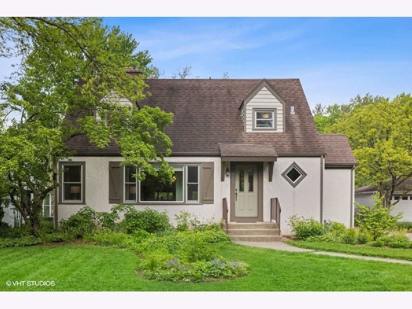
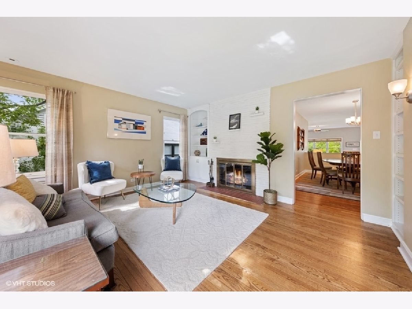
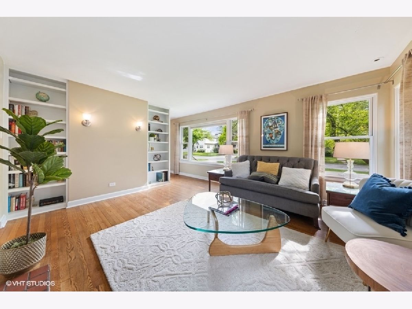
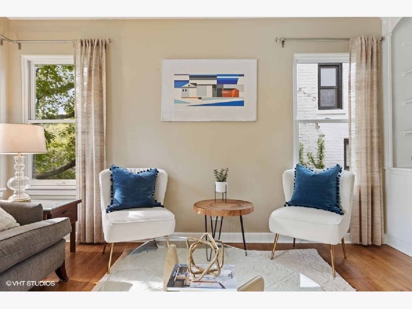
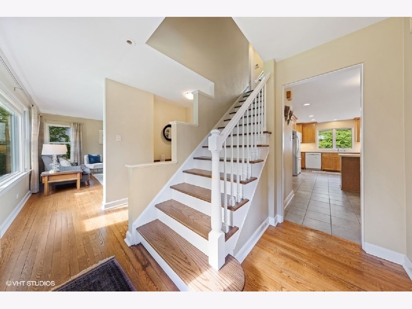
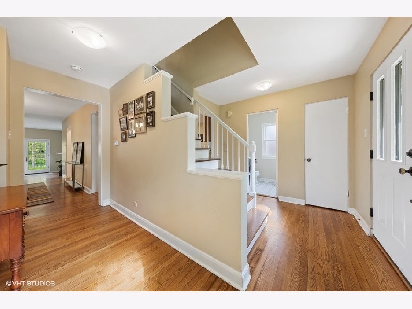
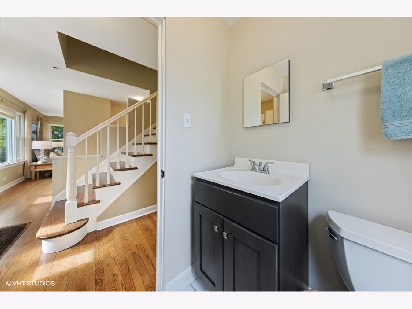
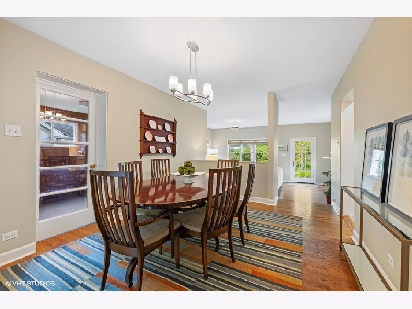
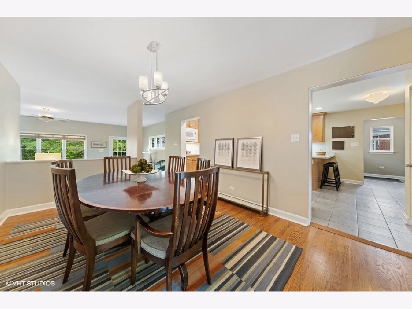
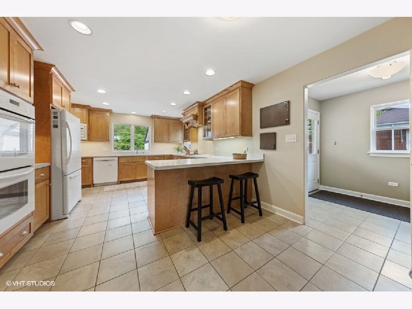
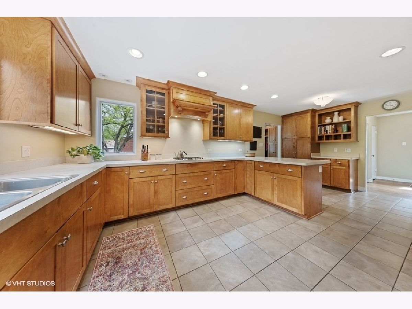
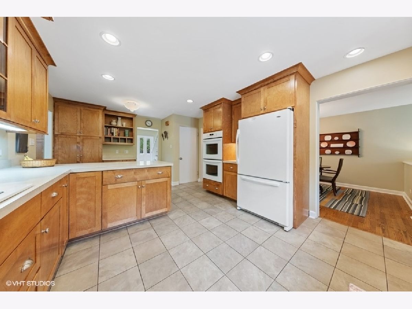
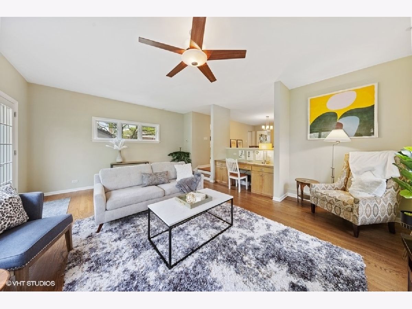
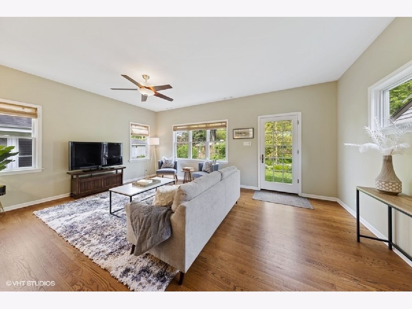
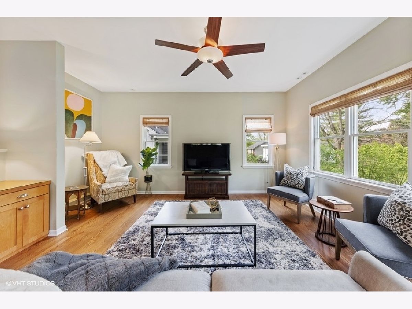
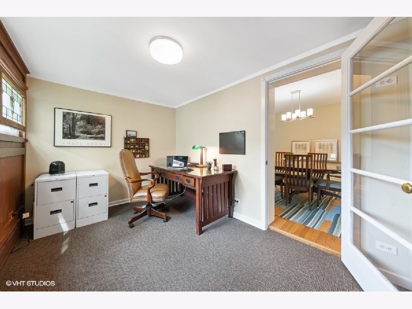
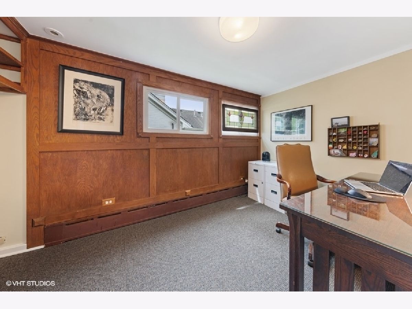
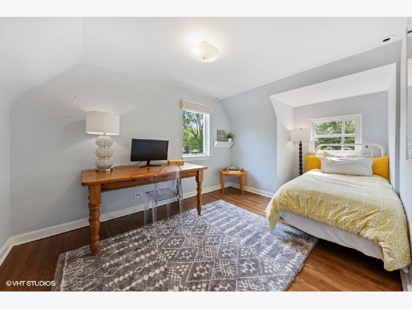
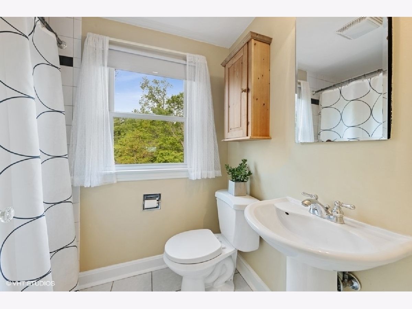
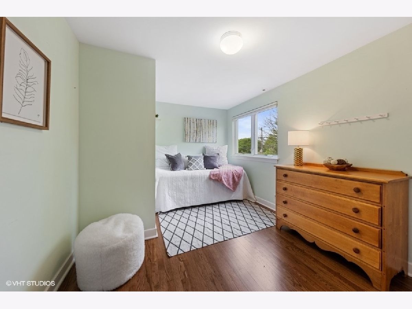
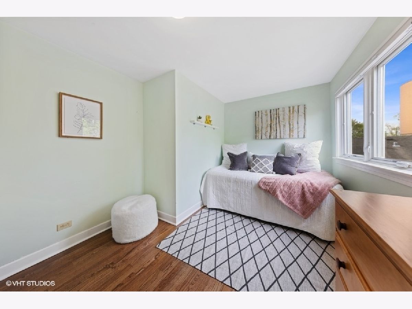
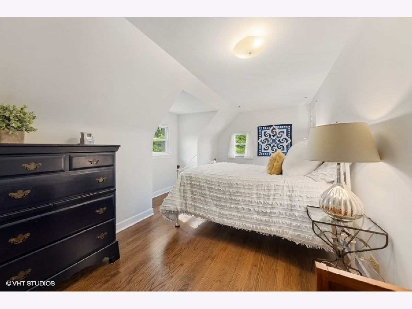
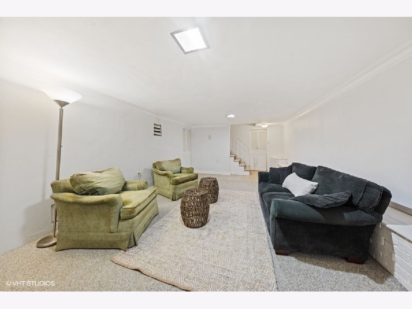
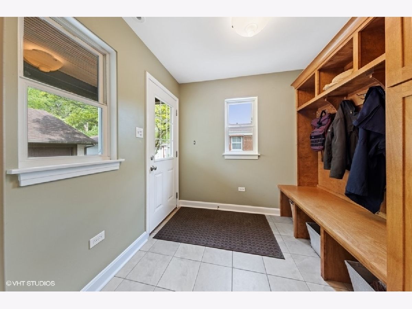
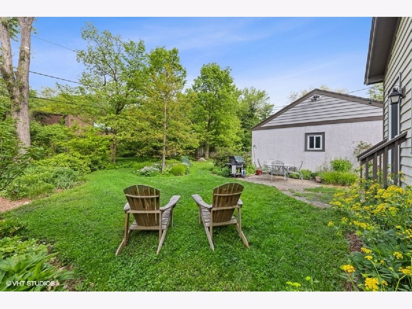
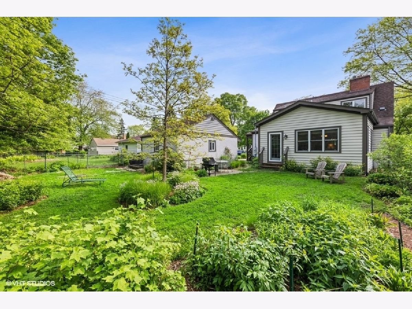
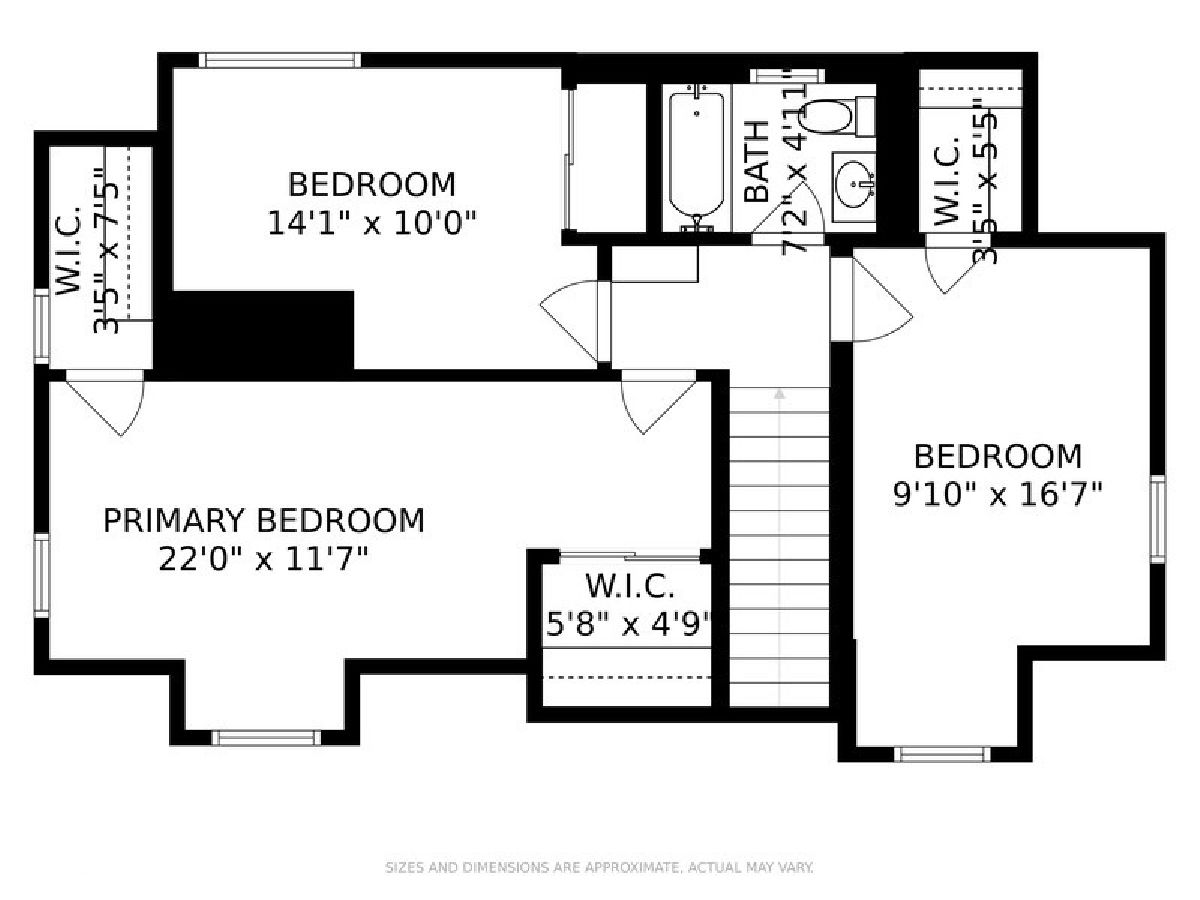
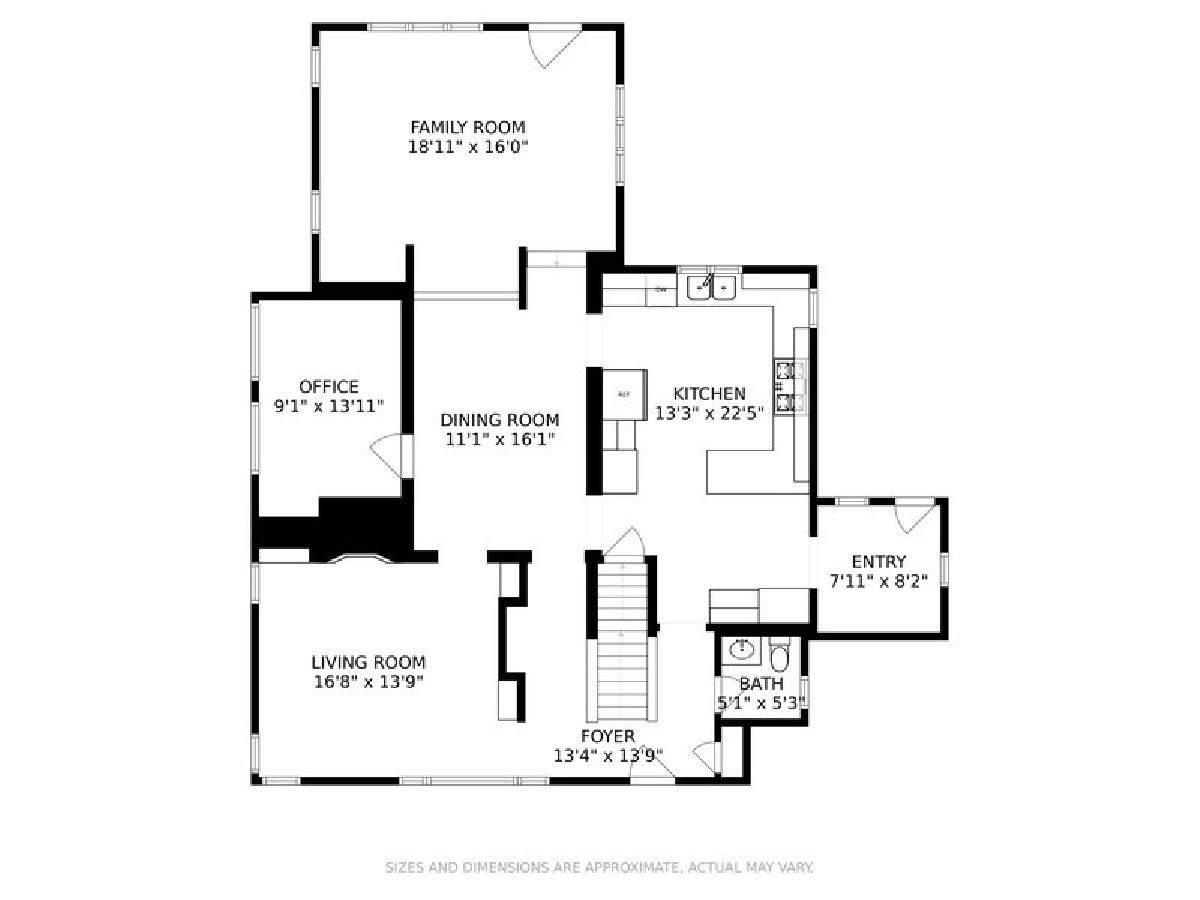
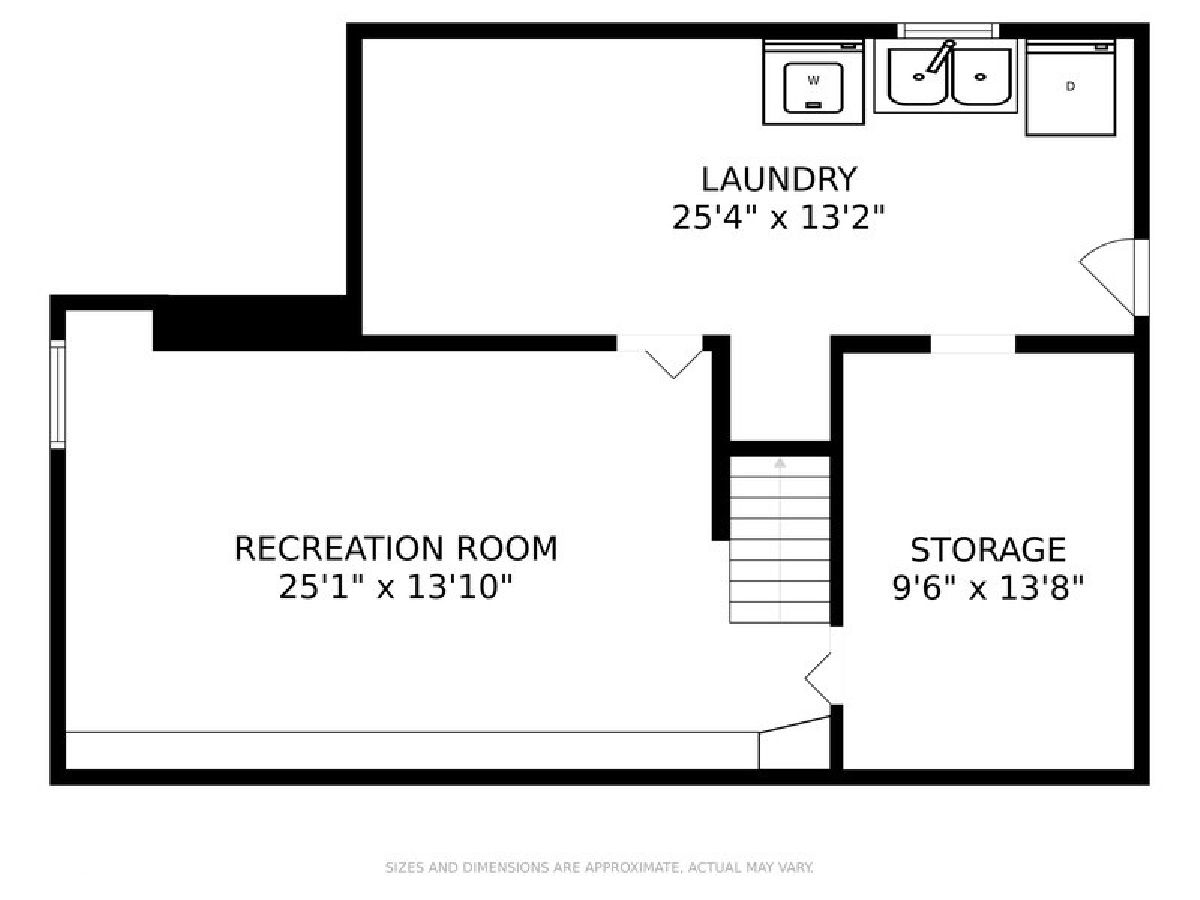
Room Specifics
Total Bedrooms: 3
Bedrooms Above Ground: 3
Bedrooms Below Ground: 0
Dimensions: —
Floor Type: Hardwood
Dimensions: —
Floor Type: Hardwood
Full Bathrooms: 2
Bathroom Amenities: —
Bathroom in Basement: 0
Rooms: Office,Recreation Room,Mud Room
Basement Description: Partially Finished
Other Specifics
| 2 | |
| — | |
| Concrete | |
| Patio | |
| — | |
| 62X133 | |
| Unfinished | |
| None | |
| Hardwood Floors, Built-in Features, Walk-In Closet(s), Separate Dining Room | |
| Double Oven, Microwave, Dishwasher, Refrigerator, Washer, Dryer, Range Hood, Gas Cooktop | |
| Not in DB | |
| — | |
| — | |
| — | |
| — |
Tax History
| Year | Property Taxes |
|---|---|
| 2021 | $11,524 |
Contact Agent
Nearby Similar Homes
Nearby Sold Comparables
Contact Agent
Listing Provided By
@properties





