708 Danielle Court, Naperville, Illinois 60565
$675,000
|
Sold
|
|
| Status: | Closed |
| Sqft: | 6,612 |
| Cost/Sqft: | $106 |
| Beds: | 6 |
| Baths: | 5 |
| Year Built: | 2003 |
| Property Taxes: | $13,557 |
| Days On Market: | 1687 |
| Lot Size: | 0,27 |
Description
One Of A Kind 6,612 Sq Ft Executive Home With A Full Walk Out Finished Lower Level Located In A Quiet Cul-De-Sac. Neuqua Valley H.S. Tons Of Custom Features Throughout! Grand Entry With Custom Domed Foyer And Accent Lighting. Amazing Formal Living Room With Arched Entryway, Custom Columns, Crown Moldings, Recessed Lighting, And Brazilian Hardwood. The Hallway Is Aligned With Custom Wood Work And Wainscoting. 1st Floor Office/Den With Crown Moldings And New Floors. Exquisite Formal Dining Room With Custom Woodwork, Wainscoting, Crown Moldings, Tray Ceiling, Recessed Lighting, Brazilian Hardwood, And Bay Windows. Family Room Offers An Amazing Coffered Ceiling With Recessed Lighting, Brazilian Hardwood, Surround Sound, And Marble Wood Burning Gas Fireplace. Dream Eat In Kitchen Built To Entertain With Custom Tiled Floor, High End Granite, 42 Inch Cabinets, Premium Slate Stone Backsplash, Large Center Island With Pendants, Stainless Appliances Including Double Oven And Cooktop. Laundry With Sink, Cabinetry, And Tiled Floor. Huge Walk-In Pantry. Dual Staircase. All Bedrooms Larger Than Average With Walk-In Closets. Master Suite Getaway Boasts Custom Tray Ceilings, Crown Moldings, And Sitting Room. Elegant Master Suite Offers Columns And Arched Whirlpool Jacuzzi Tub Entry, Dual Vanities With Vessel Sinks & Sep Vanity. Dream Walk-In Closet! 2 Additional Jack & Jill Baths On 2nd Level. The Lower Level Will Amaze You! Full Finished Walkout With Full Custom Tiled Bath/ 6th Bedroom/ In-Law Kitchen With Lots Of Cabinets And Full Appliances. Wet Bar. 2nd Laundry Room. 2 Huge Separate Recreation Rooms. Dual Zone Hvac. 3 Car Garage With Tons Of Shelving For Storage. Huge Lot With Sprinkler System. 204 Schools. Freshly Painted Throughout. New Roof And Siding 2020. This Is The One!
Property Specifics
| Single Family | |
| — | |
| Traditional | |
| 2003 | |
| Full,Walkout | |
| VICTORIA | |
| No | |
| 0.27 |
| Will | |
| Timber Creek | |
| 225 / Annual | |
| None | |
| Lake Michigan,Public | |
| Public Sewer | |
| 11158028 | |
| 0701121090070000 |
Nearby Schools
| NAME: | DISTRICT: | DISTANCE: | |
|---|---|---|---|
|
Grade School
Spring Brook Elementary School |
204 | — | |
|
Middle School
Gregory Middle School |
204 | Not in DB | |
|
High School
Neuqua Valley High School |
204 | Not in DB | |
Property History
| DATE: | EVENT: | PRICE: | SOURCE: |
|---|---|---|---|
| 15 Sep, 2021 | Sold | $675,000 | MRED MLS |
| 10 Aug, 2021 | Under contract | $699,900 | MRED MLS |
| 16 Jul, 2021 | Listed for sale | $699,900 | MRED MLS |
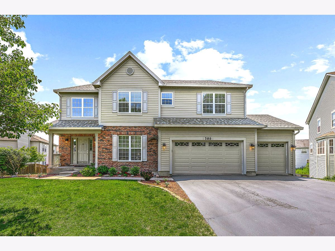
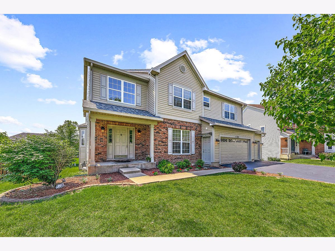
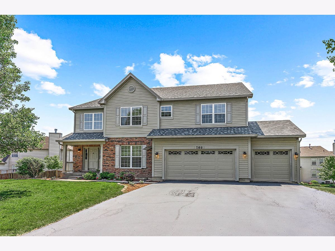
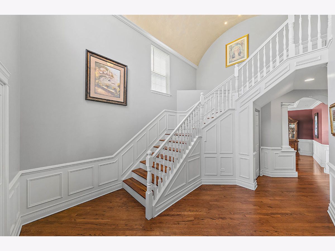
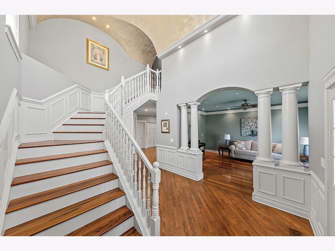
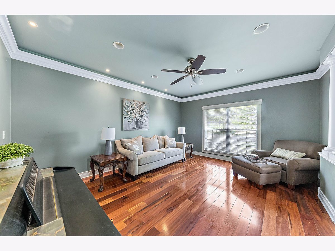
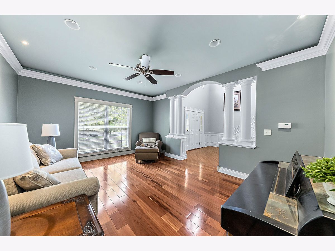
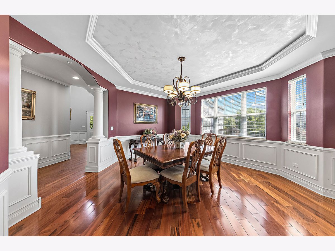
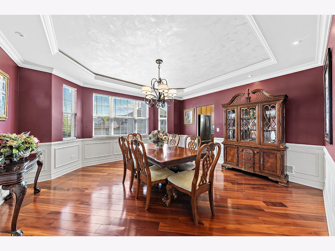
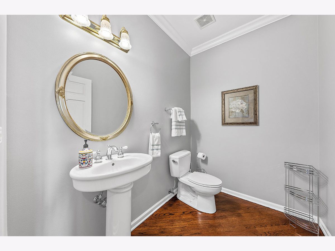
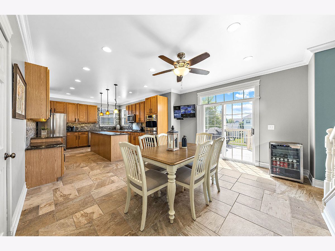
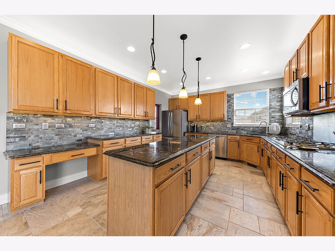
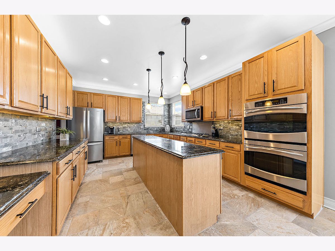
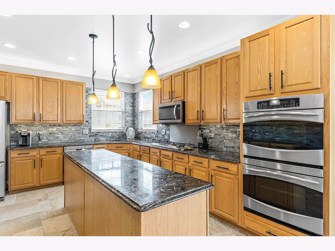
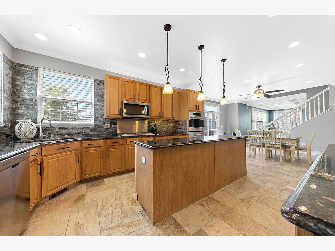
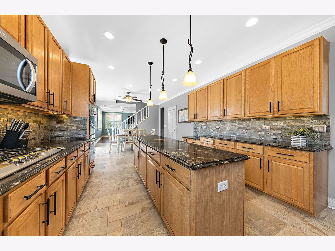
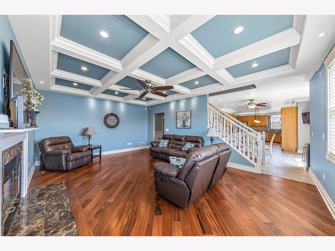
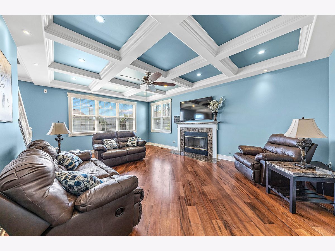
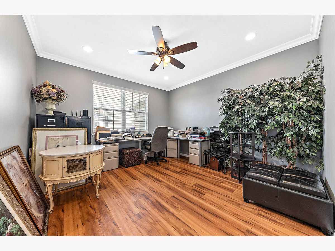
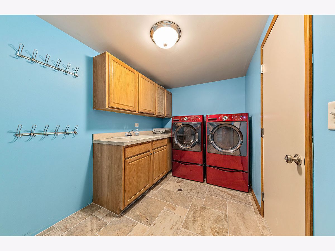
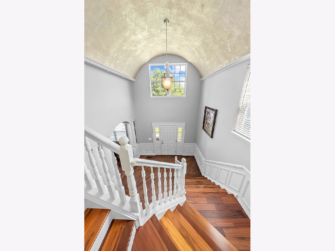
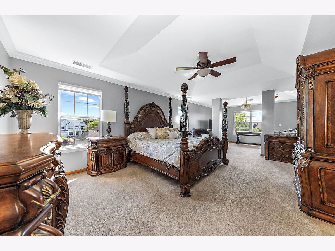
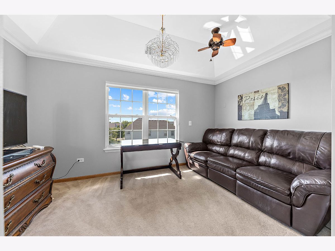
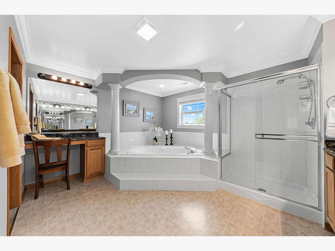
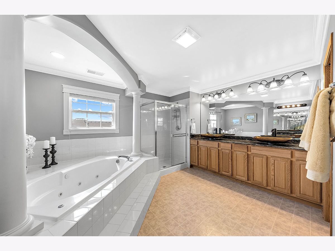
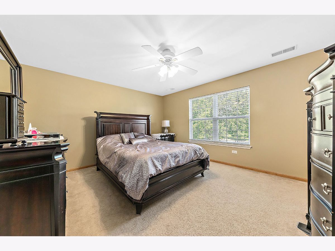
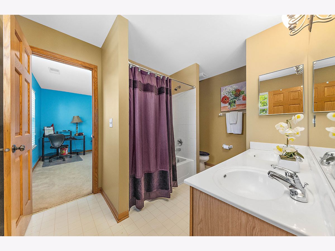
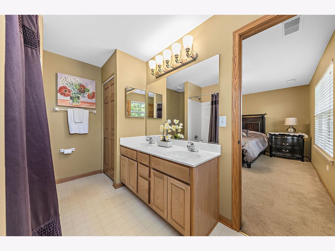
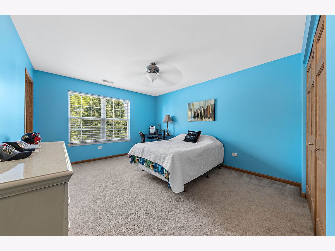
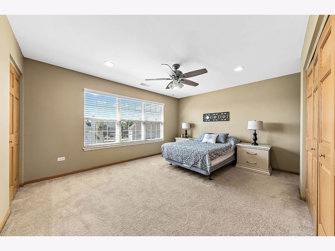
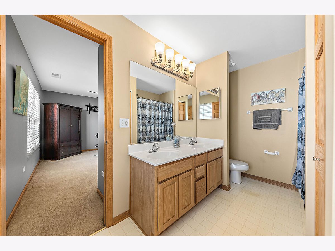
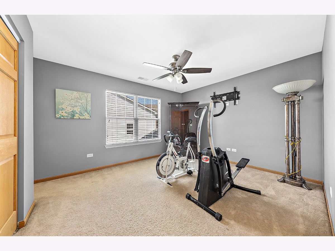
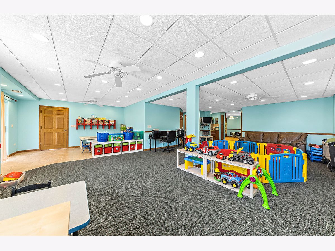
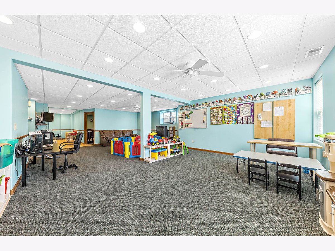
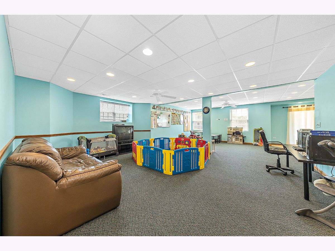
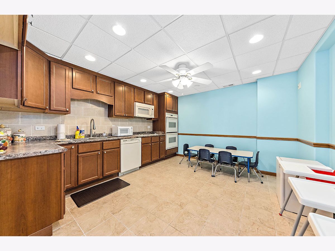
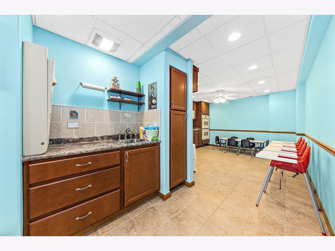
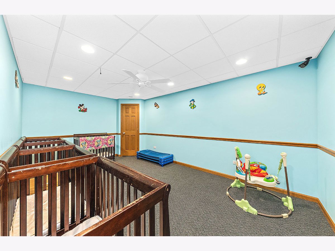
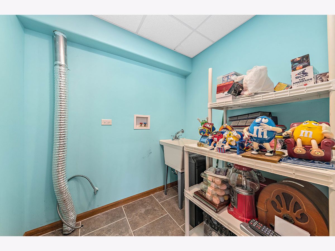
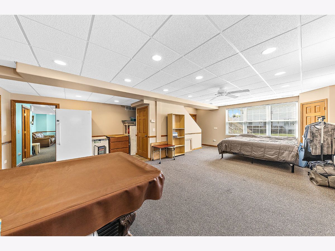
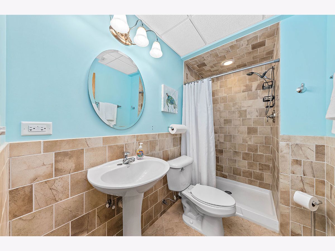
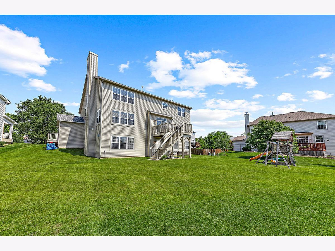
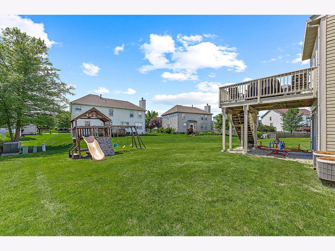
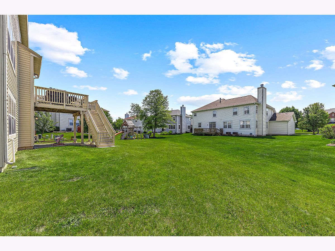
Room Specifics
Total Bedrooms: 6
Bedrooms Above Ground: 6
Bedrooms Below Ground: 0
Dimensions: —
Floor Type: Carpet
Dimensions: —
Floor Type: Carpet
Dimensions: —
Floor Type: Carpet
Dimensions: —
Floor Type: —
Dimensions: —
Floor Type: —
Full Bathrooms: 5
Bathroom Amenities: Whirlpool,Separate Shower,Double Sink
Bathroom in Basement: 1
Rooms: Bedroom 5,Eating Area,Office,Bedroom 6,Kitchen,Recreation Room,Other Room,Game Room
Basement Description: Finished,9 ft + pour,Rec/Family Area,Storage Space
Other Specifics
| 3 | |
| Concrete Perimeter | |
| Asphalt | |
| Deck, Storms/Screens | |
| Cul-De-Sac,Landscaped | |
| 81.9X177X93.3X120.8 | |
| Unfinished | |
| Full | |
| Vaulted/Cathedral Ceilings, Bar-Wet, Hardwood Floors, Wood Laminate Floors, In-Law Arrangement, First Floor Laundry, Walk-In Closet(s), Ceiling - 9 Foot, Coffered Ceiling(s), Special Millwork, Granite Counters, Separate Dining Room | |
| Double Oven, Range, Microwave, Dishwasher, Refrigerator, Disposal, Range Hood | |
| Not in DB | |
| Park, Curbs, Sidewalks, Street Lights, Street Paved | |
| — | |
| — | |
| Wood Burning, Gas Starter |
Tax History
| Year | Property Taxes |
|---|---|
| 2021 | $13,557 |
Contact Agent
Nearby Similar Homes
Nearby Sold Comparables
Contact Agent
Listing Provided By
RE/MAX Professionals Select












