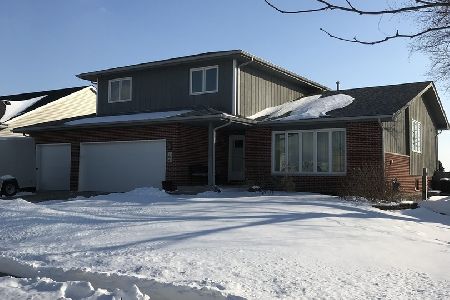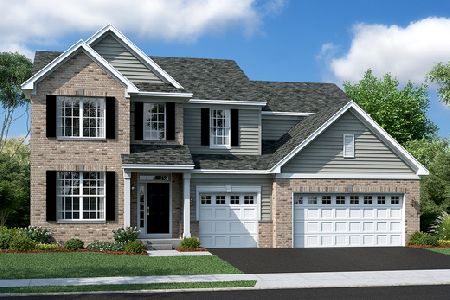708 Edgewater Drive, Minooka, Illinois 60447
$264,250
|
Sold
|
|
| Status: | Closed |
| Sqft: | 2,016 |
| Cost/Sqft: | $131 |
| Beds: | 3 |
| Baths: | 3 |
| Year Built: | 2019 |
| Property Taxes: | $0 |
| Days On Market: | 2510 |
| Lot Size: | 0,22 |
Description
Stunning 2-story, Quality built in popular Indian Ridge Minooka! Top of the line features; Gourmet eat in kitchen, All Quartz Kitchen counterops with preferred 42" upper custom cabinetry!Grande center island w/over hang,Pantry, ALL Stainless steel appliances & popular (durable) plank flooring!Open floor plan leads to large family room w/loads of windows & natural lighting! Entry foyer greets you w/designer ceiling! Master suite features walk in closet, spa bath w/walk in ceramic shower(bench), 'Comfort' height quartz double bowl vanity.Two additional large bedrooms, full bath, & bonus LOFT! Open wall-Oak railings lead to full basement!Brick & vinyl Maintenance free exterior. Buy NEW & have peace of mine w/Extensive BUILDER Warranty & ENERGY EFFICIENT features! Ready for you to make your home this August!art Home Automation technology by Amazon w/voice control by ALEXA! Site #183.Photos of similar 'Ontario" model.Acclaimed Minooka schools & Close to major highways,shopping,dining.
Property Specifics
| Single Family | |
| — | |
| — | |
| 2019 | |
| — | |
| ONTARIO | |
| No | |
| 0.22 |
| Grundy | |
| Indian Ridge | |
| 30 / Monthly | |
| — | |
| — | |
| — | |
| 10318338 | |
| 0311252013 |
Nearby Schools
| NAME: | DISTRICT: | DISTANCE: | |
|---|---|---|---|
|
Grade School
Minooka Elementary School |
201 | — | |
|
Middle School
Minooka Junior High School |
201 | Not in DB | |
|
High School
Minooka Community High School |
111 | Not in DB | |
Property History
| DATE: | EVENT: | PRICE: | SOURCE: |
|---|---|---|---|
| 22 Oct, 2019 | Sold | $264,250 | MRED MLS |
| 7 Aug, 2019 | Under contract | $264,250 | MRED MLS |
| — | Last price change | $274,250 | MRED MLS |
| 23 Mar, 2019 | Listed for sale | $283,710 | MRED MLS |
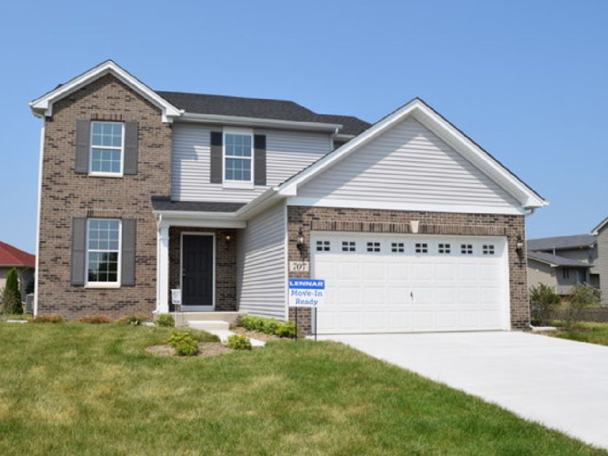
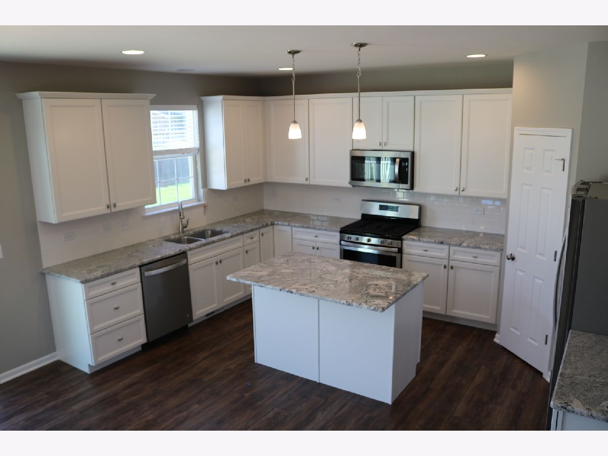
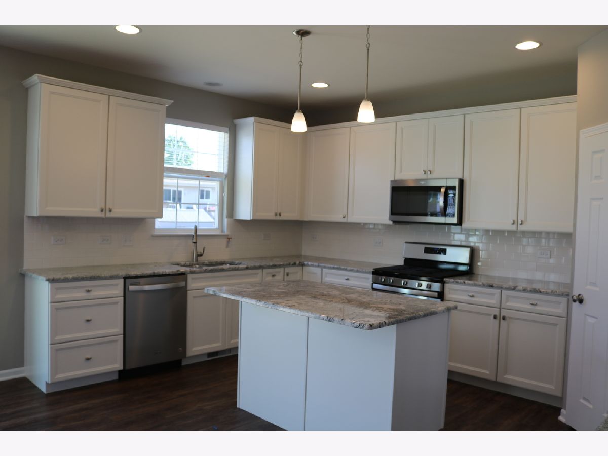

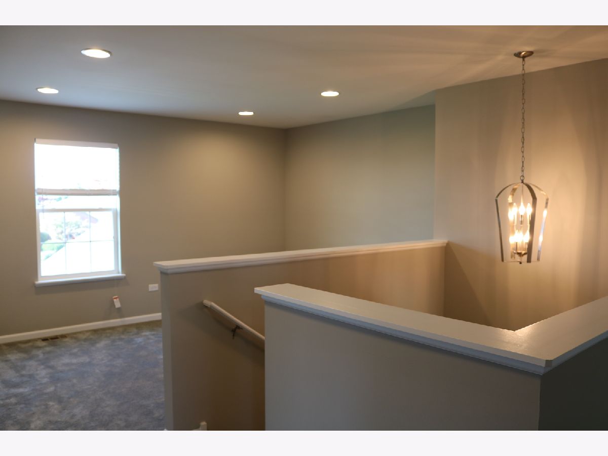
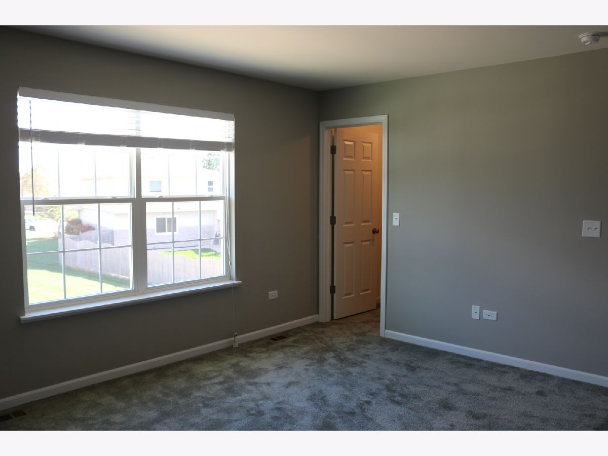
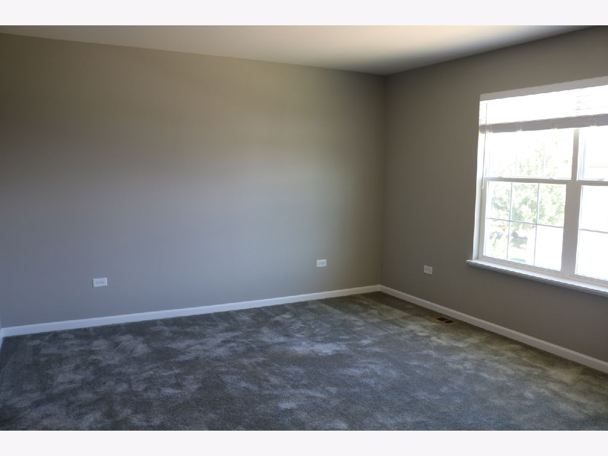
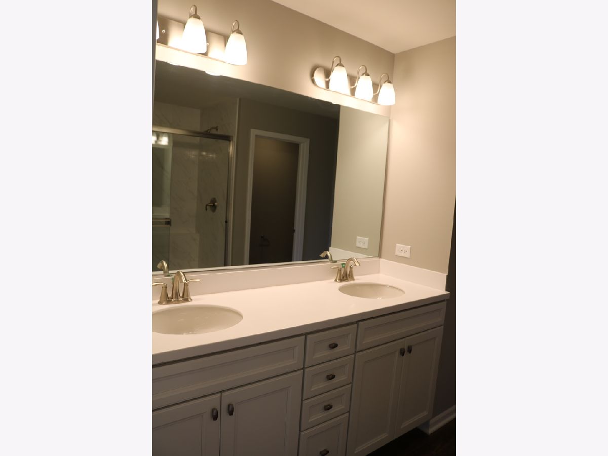

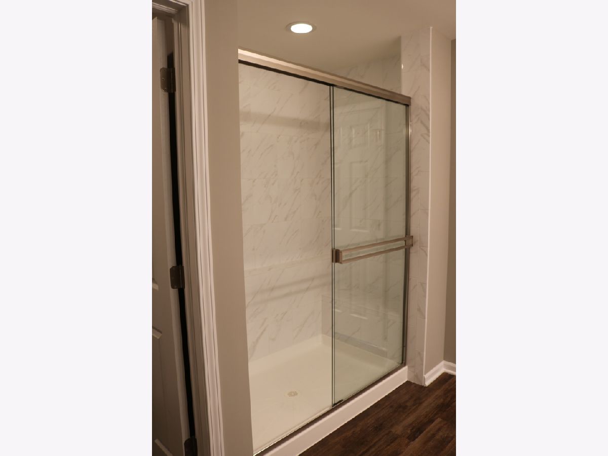
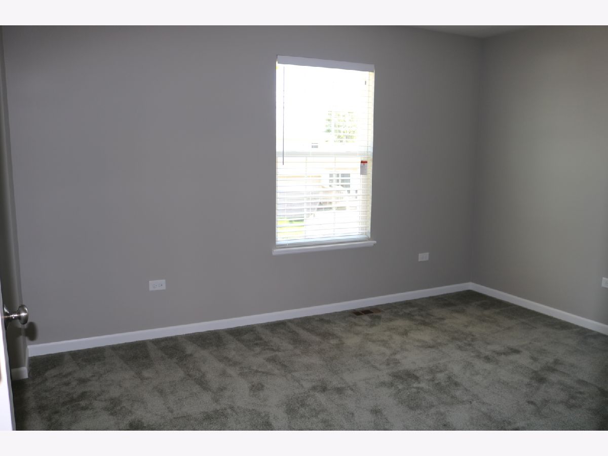
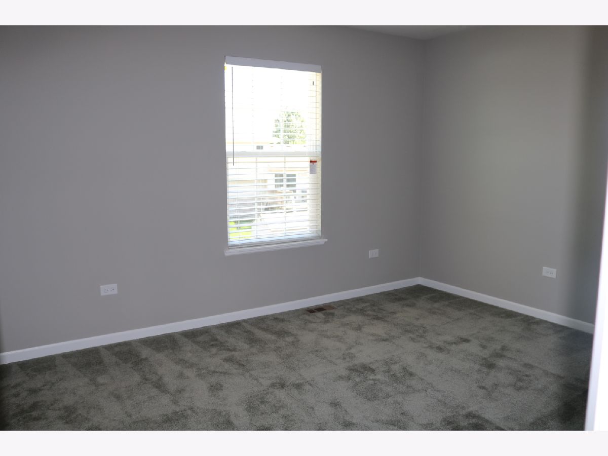
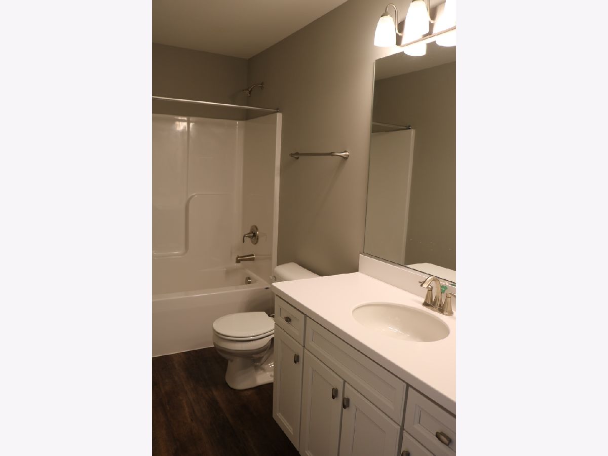

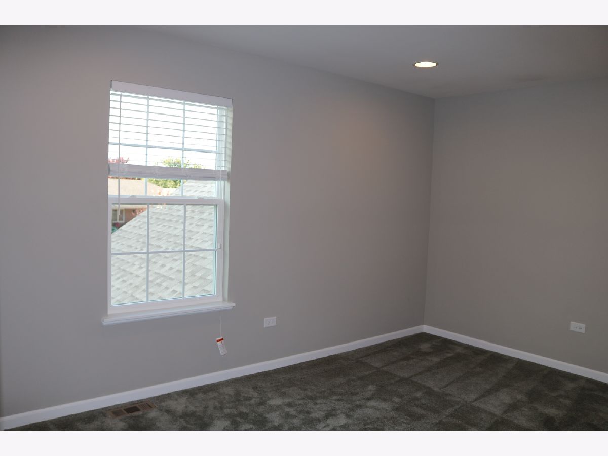

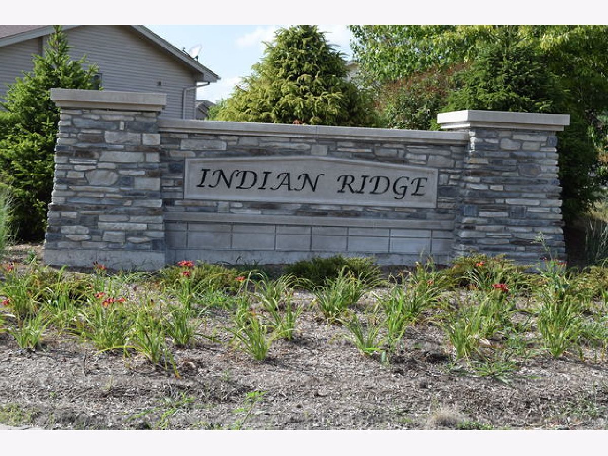

Room Specifics
Total Bedrooms: 3
Bedrooms Above Ground: 3
Bedrooms Below Ground: 0
Dimensions: —
Floor Type: —
Dimensions: —
Floor Type: —
Full Bathrooms: 3
Bathroom Amenities: Separate Shower,Double Sink,Soaking Tub
Bathroom in Basement: 0
Rooms: —
Basement Description: Unfinished
Other Specifics
| 2 | |
| — | |
| Concrete | |
| — | |
| — | |
| 70X130 | |
| — | |
| — | |
| — | |
| — | |
| Not in DB | |
| — | |
| — | |
| — | |
| — |
Tax History
| Year | Property Taxes |
|---|
Contact Agent
Nearby Similar Homes
Nearby Sold Comparables
Contact Agent
Listing Provided By
RE/MAX Ultimate Professionals




