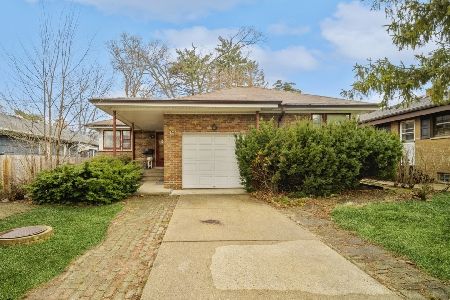708 Florence Drive, Park Ridge, Illinois 60068
$686,000
|
Sold
|
|
| Status: | Closed |
| Sqft: | 2,160 |
| Cost/Sqft: | $301 |
| Beds: | 3 |
| Baths: | 2 |
| Year Built: | 1955 |
| Property Taxes: | $7,241 |
| Days On Market: | 617 |
| Lot Size: | 0,00 |
Description
The home you've been waiting for...Its meticulous comprehensive renovation and reconstruction was just completed. Living areas are impeccably designed and finely crafted with custom features including white millwork, hardwood floors, freshly painted walls and modern light fixtures. Flooded with natural light, the contemporary open floor plan provides flexibility and comfortable spaces for everyday living and entertaining. There is a room for multiple cooks in the fully appointed kitchen featuring Kitchen-Aid stainless steel appliances and hood, sleek soft close cabinetry with under cabinet lighting, porcelain tile backsplash, quartz countertops, and a large Island for extra seating. Adjoining Dining Room transitions nicely into the Living Room with timeless and elegant quartz surround fireplace and sliding glass door leading onto brand new deck to provide an exceptional spot for entertaining, dining or relaxing while enjoying the view of the backyard or the sunset. The Primary Bedroom enjoys plenty of privacy along with wall to wall closet, En-suite Bathroom finished in porcelain and marble tiles, large shower with custom glass door and fixtures. The two additional Bedrooms share hallway Bathroom featuring ceramic wall tiles and porcelain floor tiles including modern vanity and fixtures. The open staircase takes you to just recently finished basement offering additional space with a dry bar for recreation, office/multi-purpose room, plenty of storage as well as a separate Laundry Room with Samsung front load washer and dryer. This home also boast new roof, windows, sliding glass door, new plumbing and 200 Amp electrical service, hard wired smoke and carbon monoxide detectors, new ductwork and hot water tank, new attic and basement insulation, new cedar fence along back property line, new landscaping and concrete walkway. Home has flood control system with new ejector pump. There is 1 car attached garage and extra wide brand new concrete driveway for extra parking. Located in highly desired school district, close to Nature Center, Park District and local amenities. Minutes to Dee Road Metra train station and easy access to major expressways and Downtown Chicago. This is a must see for any homebuyer. Move-in ready.
Property Specifics
| Single Family | |
| — | |
| — | |
| 1955 | |
| — | |
| — | |
| No | |
| — |
| Cook | |
| — | |
| 0 / Not Applicable | |
| — | |
| — | |
| — | |
| 12039849 | |
| 09271180220000 |
Nearby Schools
| NAME: | DISTRICT: | DISTANCE: | |
|---|---|---|---|
|
Grade School
George B Carpenter Elementary Sc |
64 | — | |
|
Middle School
Emerson Middle School |
64 | Not in DB | |
|
High School
Maine South High School |
207 | Not in DB | |
Property History
| DATE: | EVENT: | PRICE: | SOURCE: |
|---|---|---|---|
| 21 Apr, 2023 | Sold | $325,000 | MRED MLS |
| 6 Apr, 2023 | Under contract | $309,000 | MRED MLS |
| 1 Apr, 2023 | Listed for sale | $309,000 | MRED MLS |
| 31 May, 2024 | Sold | $686,000 | MRED MLS |
| 14 May, 2024 | Under contract | $650,000 | MRED MLS |
| 11 May, 2024 | Listed for sale | $650,000 | MRED MLS |
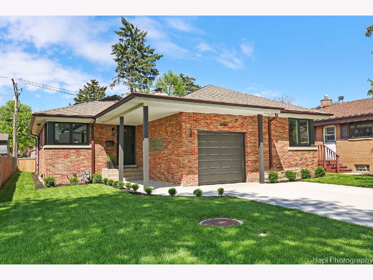
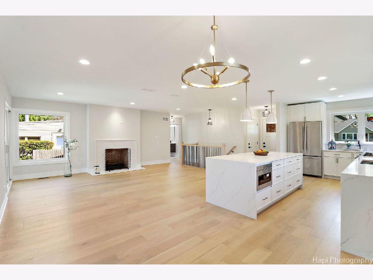
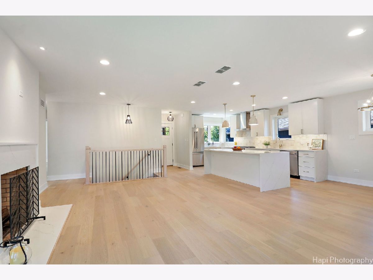
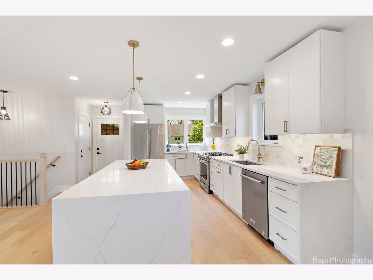
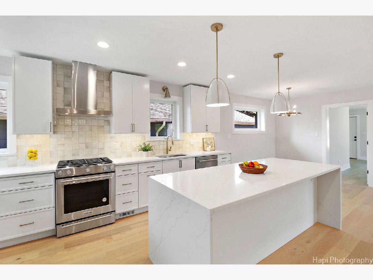
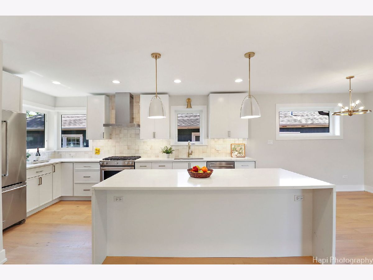
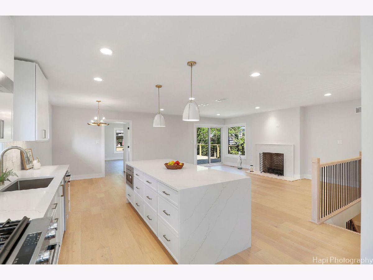
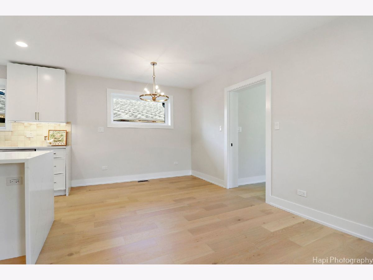
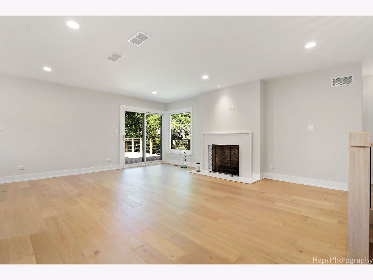
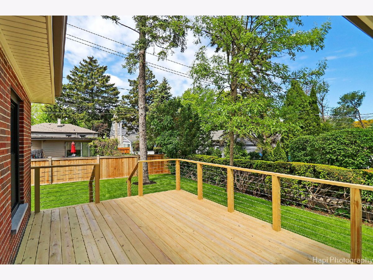
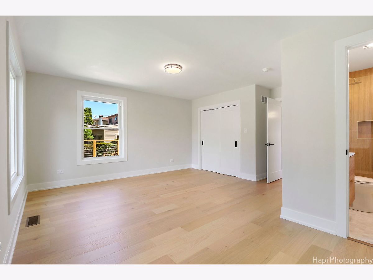
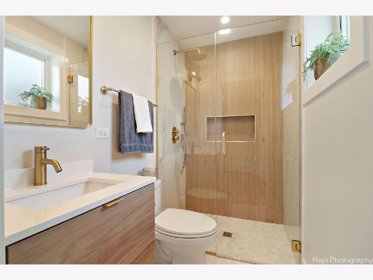
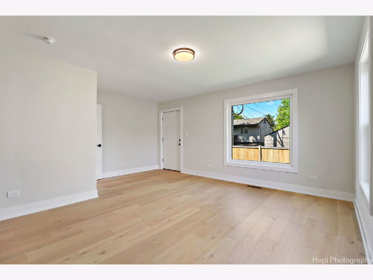
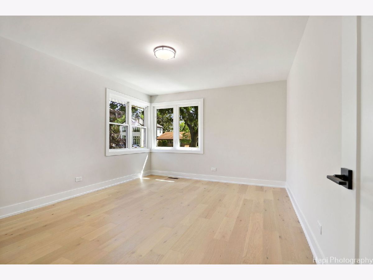
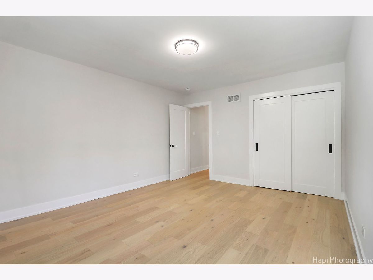
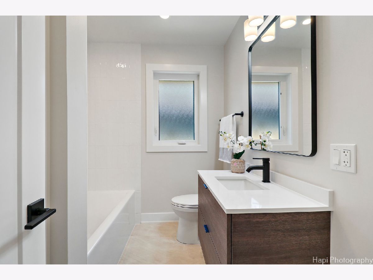
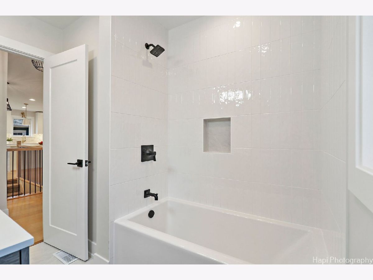
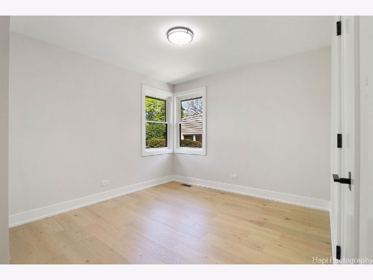
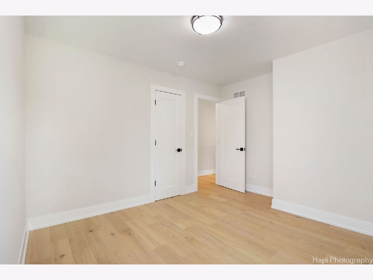
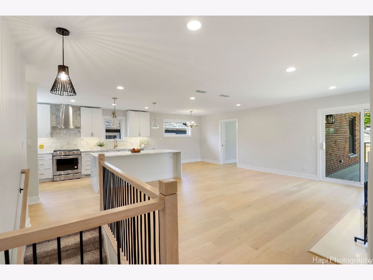
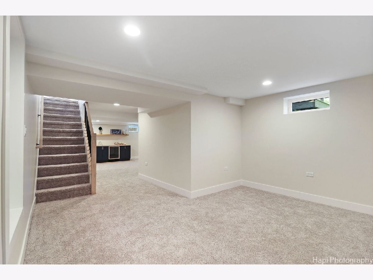
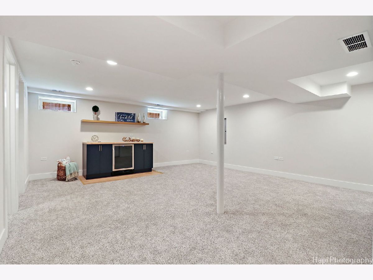
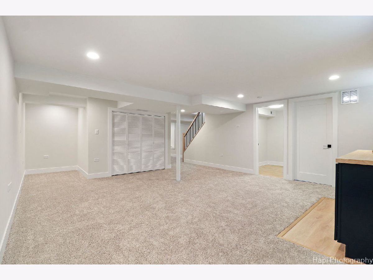
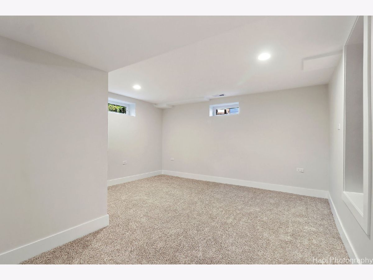
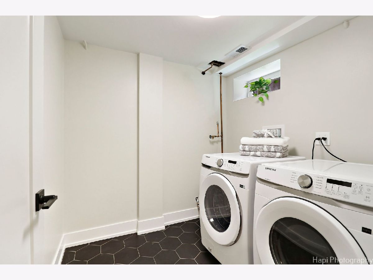
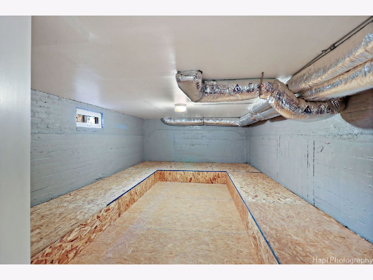
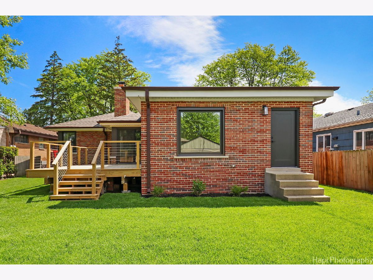
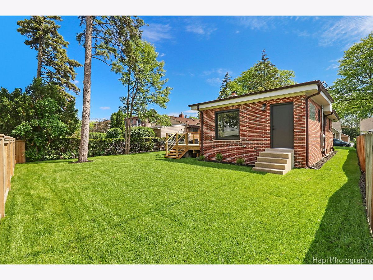
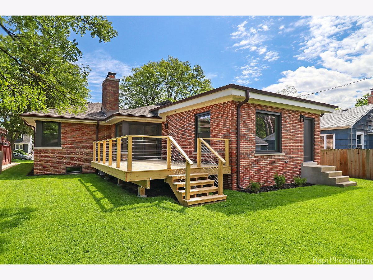
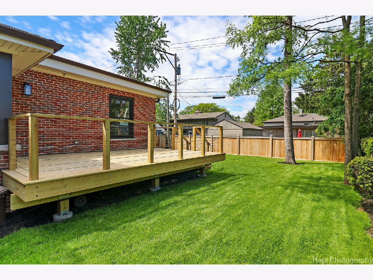
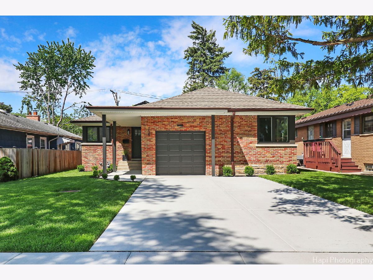
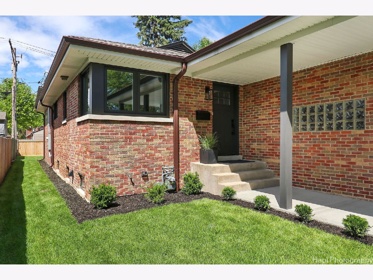
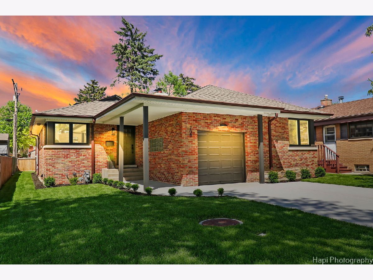
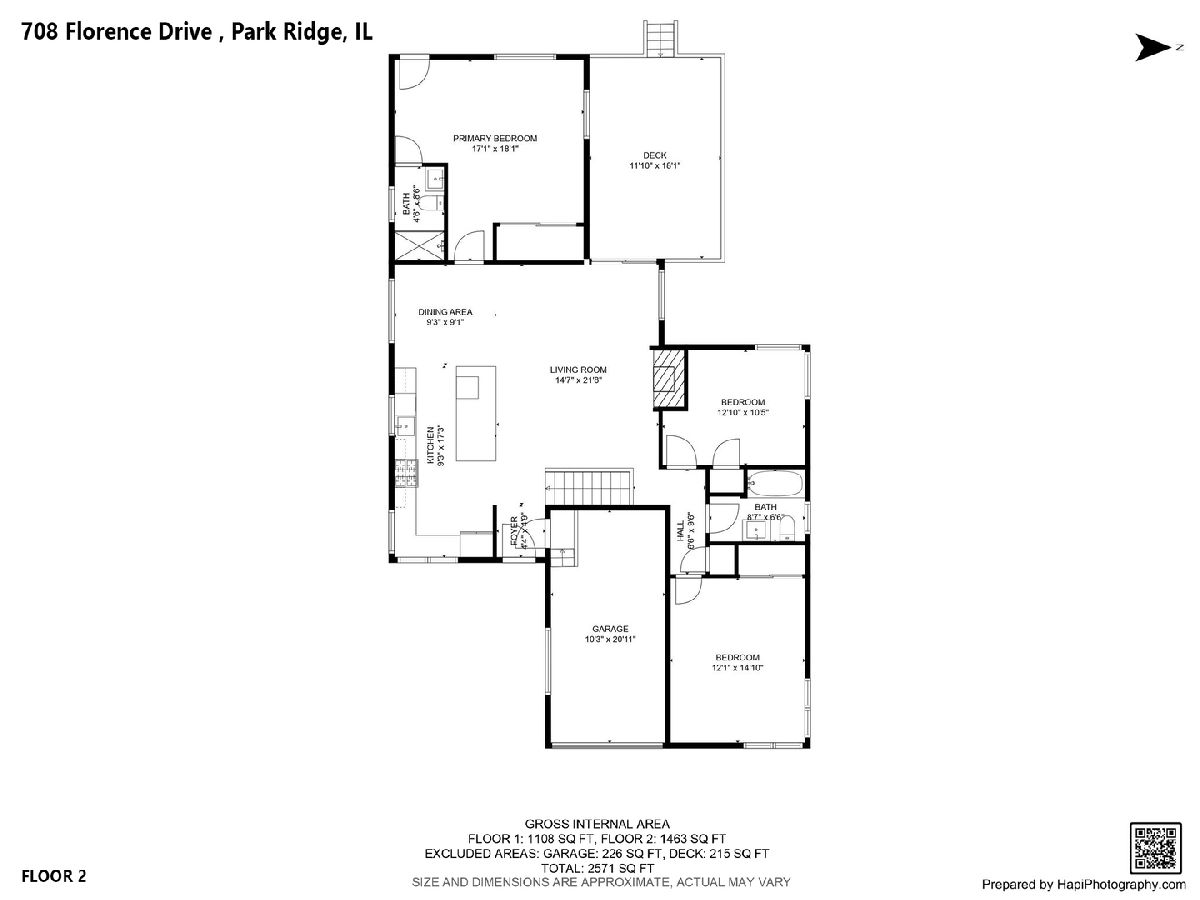
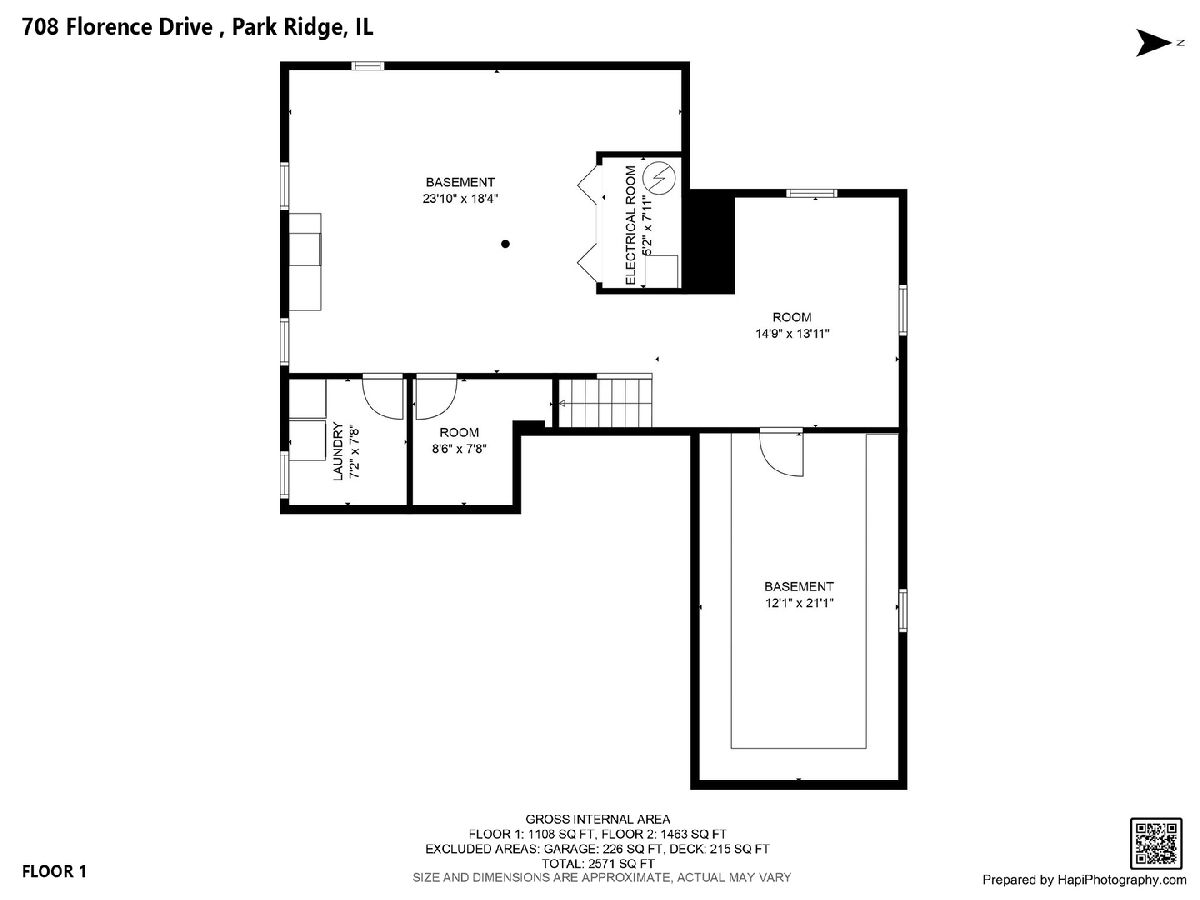
Room Specifics
Total Bedrooms: 3
Bedrooms Above Ground: 3
Bedrooms Below Ground: 0
Dimensions: —
Floor Type: —
Dimensions: —
Floor Type: —
Full Bathrooms: 2
Bathroom Amenities: —
Bathroom in Basement: 0
Rooms: —
Basement Description: Finished,Rec/Family Area,Storage Space
Other Specifics
| 1 | |
| — | |
| Concrete | |
| — | |
| — | |
| 50 X 125.5 | |
| — | |
| — | |
| — | |
| — | |
| Not in DB | |
| — | |
| — | |
| — | |
| — |
Tax History
| Year | Property Taxes |
|---|---|
| 2023 | $4,431 |
| 2024 | $7,241 |
Contact Agent
Nearby Similar Homes
Nearby Sold Comparables
Contact Agent
Listing Provided By
Coldwell Banker Realty





