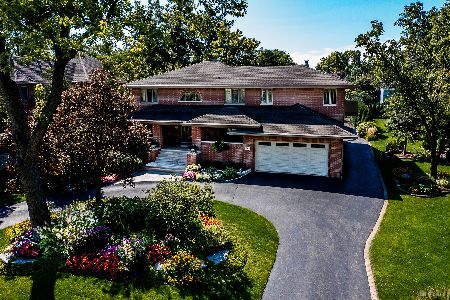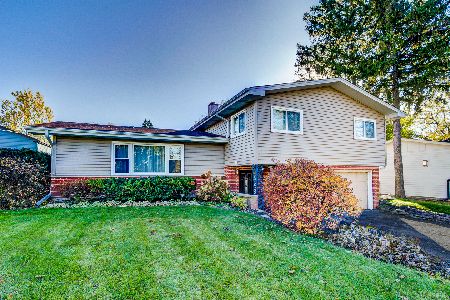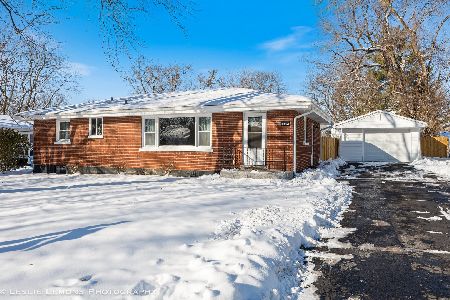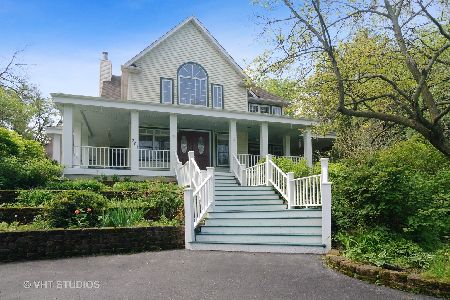708 Front Street, Lisle, Illinois 60532
$656,000
|
Sold
|
|
| Status: | Closed |
| Sqft: | 4,143 |
| Cost/Sqft: | $166 |
| Beds: | 4 |
| Baths: | 4 |
| Year Built: | 2006 |
| Property Taxes: | $16,477 |
| Days On Market: | 2468 |
| Lot Size: | 0,00 |
Description
WHAT MORE COULD YOU POSSIBLY WANT? There's lots to love about this exceptional ALL BRICK custom home w/coveted walk-out basement & 10-zone inground sprinkler system situated on a treed/fenced 1-acre lot in walk-to-train Lisle! With so few newer construction homes in this area & price point, an opportunity like this may not come around again for a while. The ultimate open concept 1st floor is so comfortable! Nicely proportioned room sizes, closet/storage space galore, a 27X28 bonus room & a HUGE 24X16 deck-There's plenty of space for everyone & everything! Enjoy the privacy & serenity that you just don't get w/the "standard" sized lots yet still be to the train & DT Lisle in a matter of minutes. Rich hardwoods cover the entire home. 1st floor den tucked away in the back of the home for complete privacy. Wide open WALKOUT BSMT w/RI plumbing awaits your finishing ideas. Energy efficient! Walk to outstanding Dist 202 schools, library. Mins to I-88 & I-355. A commuter's dream-WELCOME HOME!
Property Specifics
| Single Family | |
| — | |
| Traditional | |
| 2006 | |
| Full,Walkout | |
| CUSTOM | |
| No | |
| — |
| Du Page | |
| — | |
| 0 / Not Applicable | |
| None | |
| Public | |
| Public Sewer | |
| 10325014 | |
| 0811107003 |
Nearby Schools
| NAME: | DISTRICT: | DISTANCE: | |
|---|---|---|---|
|
Grade School
Schiesher/tate Woods Elementary |
202 | — | |
|
Middle School
Lisle Junior High School |
202 | Not in DB | |
|
High School
Lisle High School |
202 | Not in DB | |
Property History
| DATE: | EVENT: | PRICE: | SOURCE: |
|---|---|---|---|
| 16 Aug, 2019 | Sold | $656,000 | MRED MLS |
| 10 Jul, 2019 | Under contract | $689,000 | MRED MLS |
| — | Last price change | $699,000 | MRED MLS |
| 18 Apr, 2019 | Listed for sale | $699,000 | MRED MLS |
Room Specifics
Total Bedrooms: 4
Bedrooms Above Ground: 4
Bedrooms Below Ground: 0
Dimensions: —
Floor Type: Hardwood
Dimensions: —
Floor Type: Hardwood
Dimensions: —
Floor Type: Hardwood
Full Bathrooms: 4
Bathroom Amenities: Whirlpool,Separate Shower,Double Sink
Bathroom in Basement: 0
Rooms: Den,Bonus Room,Deck
Basement Description: Unfinished,Exterior Access,Bathroom Rough-In
Other Specifics
| 3 | |
| Concrete Perimeter | |
| Concrete | |
| Deck | |
| Stream(s),Water Rights | |
| 104X440X99X428 | |
| — | |
| Full | |
| Vaulted/Cathedral Ceilings, Hardwood Floors, First Floor Laundry, Walk-In Closet(s) | |
| Range, Microwave, Dishwasher, Refrigerator, Washer, Dryer, Disposal, Stainless Steel Appliance(s) | |
| Not in DB | |
| Street Lights, Street Paved | |
| — | |
| — | |
| Wood Burning, Gas Starter |
Tax History
| Year | Property Taxes |
|---|---|
| 2019 | $16,477 |
Contact Agent
Nearby Similar Homes
Nearby Sold Comparables
Contact Agent
Listing Provided By
Baird & Warner








