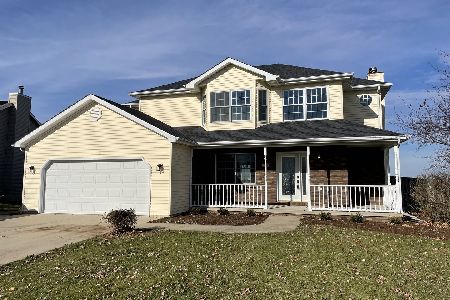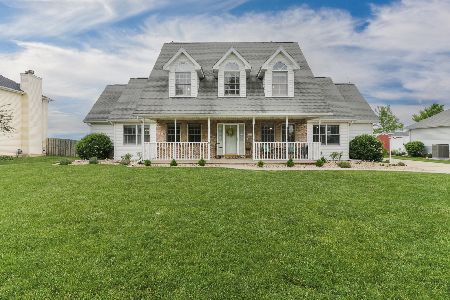708 Havens Drive, Hudson, Illinois 61748
$374,900
|
Sold
|
|
| Status: | Closed |
| Sqft: | 3,617 |
| Cost/Sqft: | $104 |
| Beds: | 4 |
| Baths: | 4 |
| Year Built: | 1996 |
| Property Taxes: | $7,690 |
| Days On Market: | 186 |
| Lot Size: | 0,00 |
Description
Beautifully maintained and energy efficient home situated on one of the largest pie shaped lots in the Havens Grove subdivision. This spacious 5 bedroom, 2 full and 2 half bath residence backs up to open fields with no backyard neighbors, offering a peaceful country feel right in town. The inviting front porch and freshly stained deck, provide perfect spots to rest and enjoy the serene yard and scenic views. Outdoor features include mature trees, landscaped yard and a professionally installed Invisible Fence. The updated kitchen boasts a new stainless steel French door refrigerator 2024, new quartz countertops 2020, SS wall oven 2020, SS microwave 2020, dishwasher, a center island with seating, and an easy-care electric cooktop. The refrigerator and wall oven are smart appliances with app control! A charming terrarium window above the sink frames the backyard and fields beyond. The adjoining family room features a cozy brick wood burning fireplace and large windows that flood the space with natural light. Major system upgrades add peace of mind and efficiency. New in 2023 Trane XV80 two-stage variable-speed natural gas furnace and a Trane XR16 16-SEER air conditioner with R-410A refrigerant and a built-in humidifier. Solar panels installed in 2022 are fully paid off, significantly reducing monthly energy costs (details are found in broker's remarks and in associated documents). In 2023, the air ducts were professionally cleaned, and a Rinnai tankless water heater with smart-learning recirculation was professionally installed by WM Masters. Additional exterior maintenance includes tiled downspouts with pop-up drains installed in 2020 and a roof replacement in 2012 with CertainTeed Landmark Premium shingles (35 squares). Safety features include 10-year smoke and carbon monoxide detectors installed in 2018 with sealed lithium batteries. Fiber optic Connexus internet and a whole-house fan. The laundry room was renovated in 2022 with new flooring, built-in storage system, a drop zone, and LED lighting. The laundry room also has a laundry tub and plenty of natural light! Upstairs, the spacious primary suite offers a large walk-in closet, cathedral ceiling, and spacious luxury full bathroom complete with updated quartz countertop, double sinks, whirlpool tub, and a separate shower. Three additional bedrooms share a full hall bath with double sinks, and the finished basement includes a second family room, game area, fifth bedroom, and half bath that is ideal for guests, hobbies, home office or a teen retreat. The heated 3 car garage features an expanded workspace area and a service door providing convenient access to the backyard. Located just ten minutes from Normal and within the highly rated Unit 5 school district, this home offers an exceptional combination of space, comfort, efficiency, and charm. This exceptional HOME has premium upgrades and offers a tranquil setting!
Property Specifics
| Single Family | |
| — | |
| — | |
| 1996 | |
| — | |
| — | |
| No | |
| — |
| — | |
| Havens Grove | |
| — / Not Applicable | |
| — | |
| — | |
| — | |
| 12409225 | |
| 0722151010 |
Nearby Schools
| NAME: | DISTRICT: | DISTANCE: | |
|---|---|---|---|
|
Grade School
Hudson Elementary |
5 | — | |
|
Middle School
Kingsley Jr High |
5 | Not in DB | |
|
High School
Normal Community West High Schoo |
5 | Not in DB | |
Property History
| DATE: | EVENT: | PRICE: | SOURCE: |
|---|---|---|---|
| 14 Jan, 2009 | Sold | $231,000 | MRED MLS |
| 8 Nov, 2008 | Under contract | $236,500 | MRED MLS |
| 12 Aug, 2008 | Listed for sale | $239,900 | MRED MLS |
| 29 Mar, 2013 | Sold | $240,000 | MRED MLS |
| 28 Mar, 2013 | Under contract | $249,900 | MRED MLS |
| 27 Mar, 2013 | Listed for sale | $249,900 | MRED MLS |
| 29 Aug, 2025 | Sold | $374,900 | MRED MLS |
| 16 Jul, 2025 | Under contract | $374,900 | MRED MLS |
| 14 Jul, 2025 | Listed for sale | $374,900 | MRED MLS |
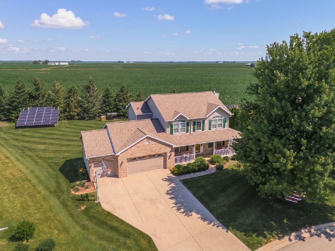
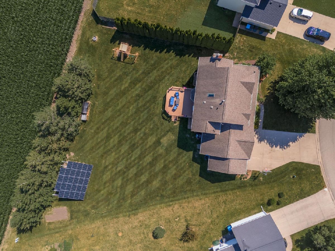
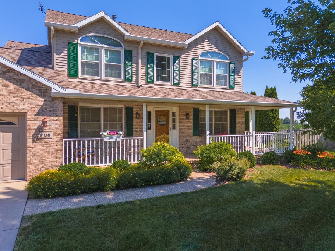
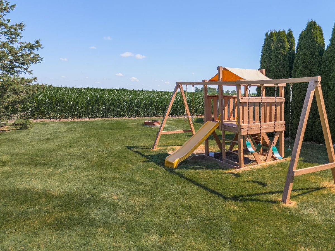
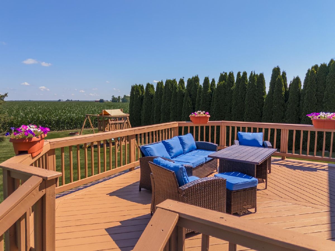
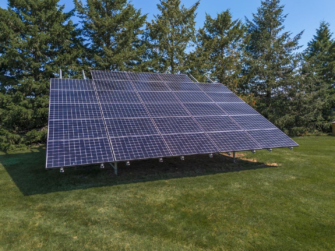
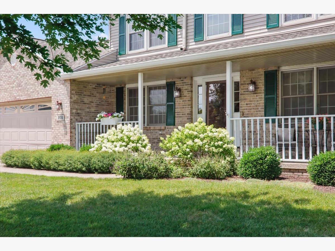
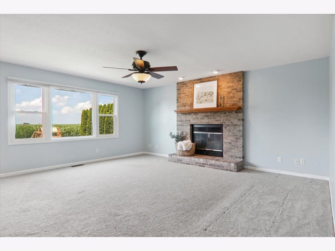
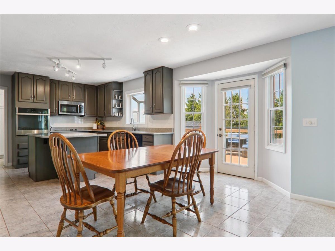
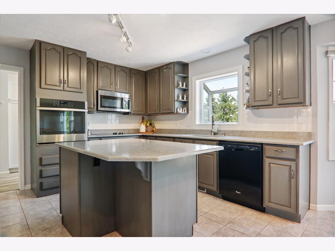
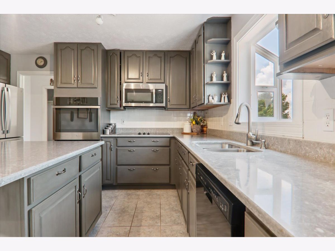
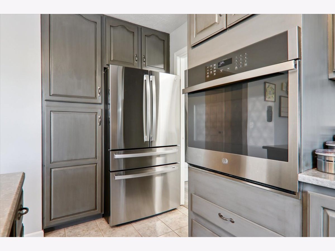
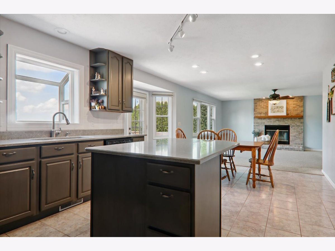
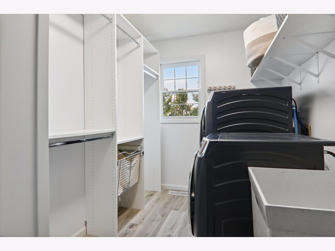
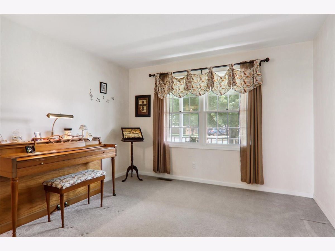
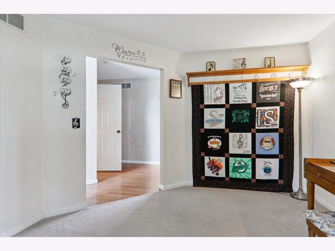
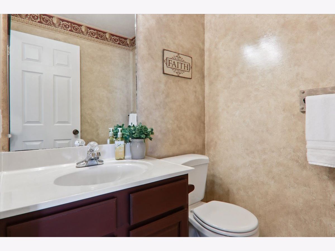
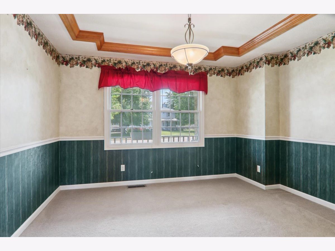
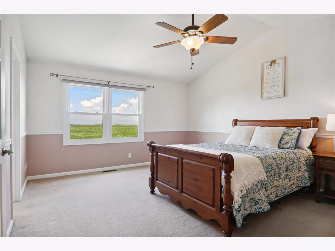
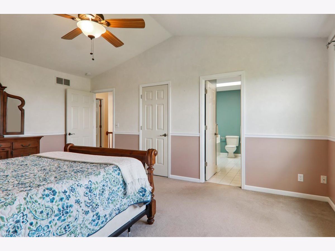
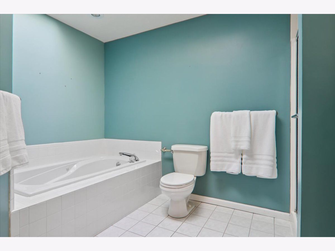
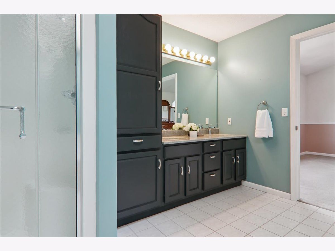
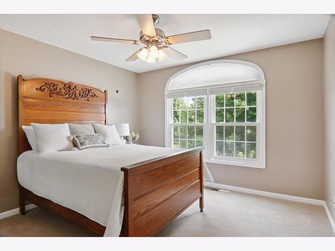
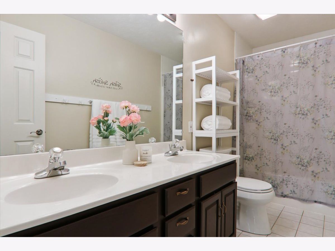
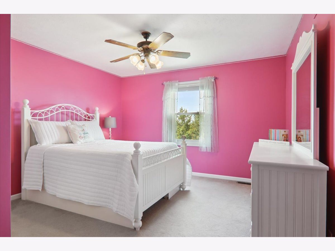
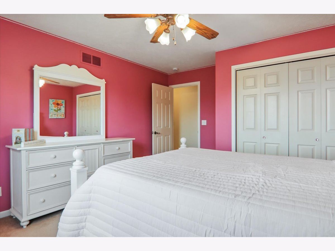
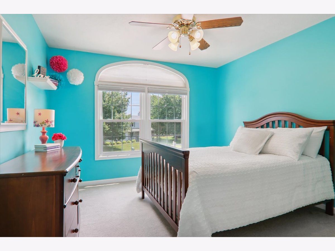
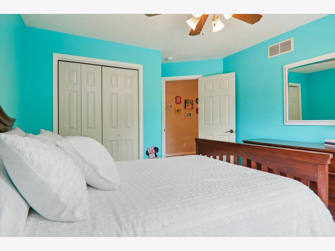
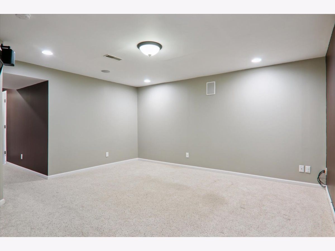
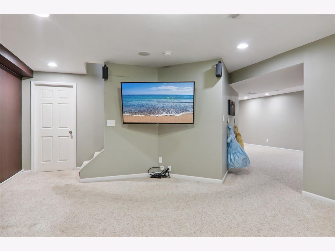
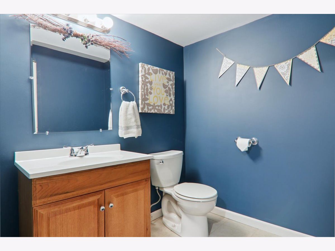
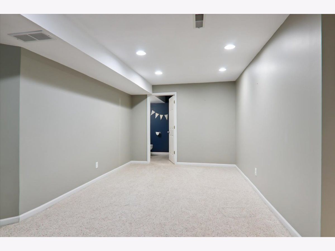
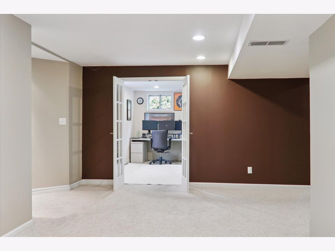
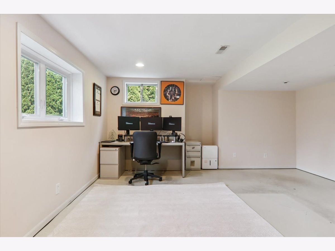
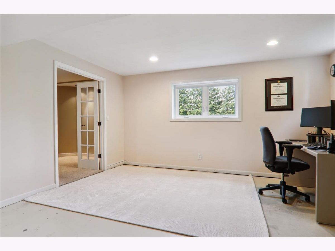
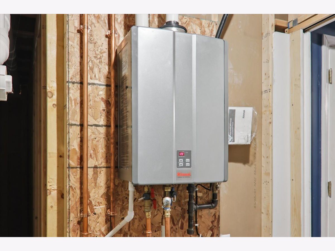
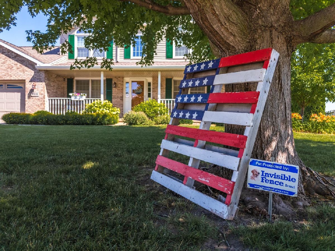
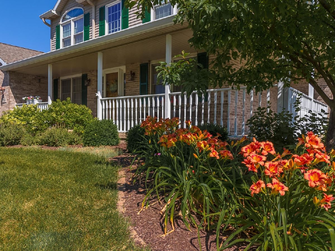
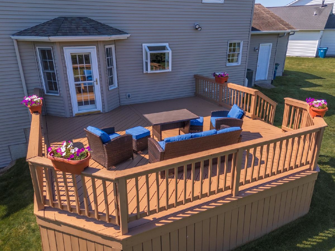
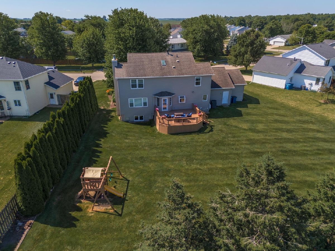
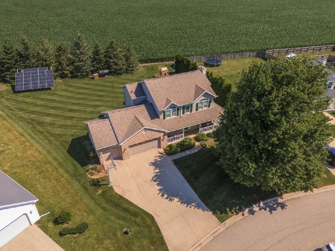
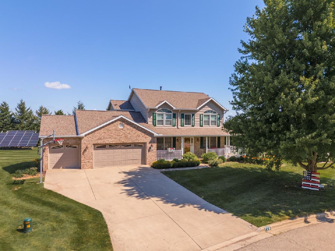
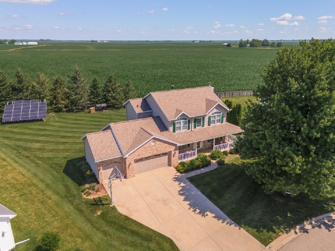
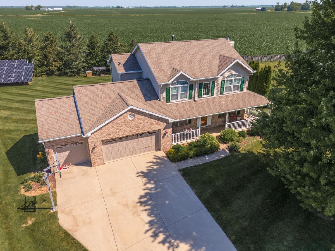
Room Specifics
Total Bedrooms: 5
Bedrooms Above Ground: 4
Bedrooms Below Ground: 1
Dimensions: —
Floor Type: —
Dimensions: —
Floor Type: —
Dimensions: —
Floor Type: —
Dimensions: —
Floor Type: —
Full Bathrooms: 4
Bathroom Amenities: Whirlpool,Separate Shower,Double Sink
Bathroom in Basement: 1
Rooms: —
Basement Description: —
Other Specifics
| 3 | |
| — | |
| — | |
| — | |
| — | |
| 68X205X169X133 | |
| — | |
| — | |
| — | |
| — | |
| Not in DB | |
| — | |
| — | |
| — | |
| — |
Tax History
| Year | Property Taxes |
|---|---|
| 2009 | $4,986 |
| 2013 | $5,599 |
| 2025 | $7,690 |
Contact Agent
Nearby Similar Homes
Nearby Sold Comparables
Contact Agent
Listing Provided By
Coldwell Banker Real Estate Group


