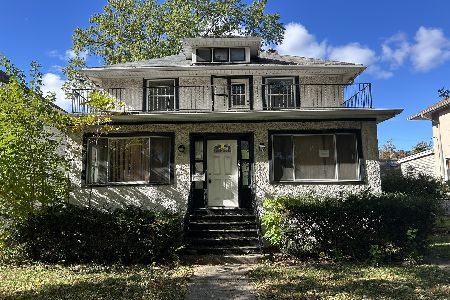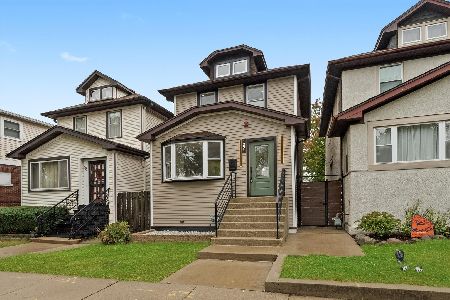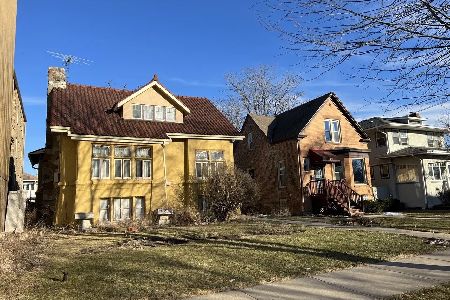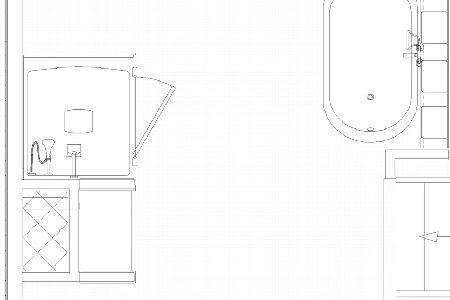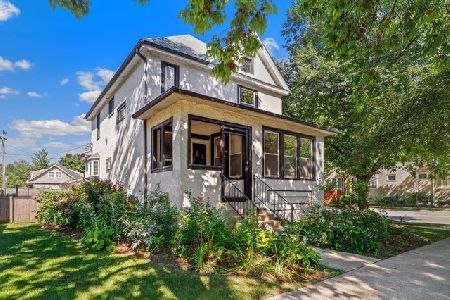708 Highland Avenue, Oak Park, Illinois 60304
$375,000
|
Sold
|
|
| Status: | Closed |
| Sqft: | 0 |
| Cost/Sqft: | — |
| Beds: | 3 |
| Baths: | 2 |
| Year Built: | 1917 |
| Property Taxes: | $12,144 |
| Days On Market: | 1626 |
| Lot Size: | 0,11 |
Description
Do you hear it? That is opportunity knocking! This classic 4 square is calling you! The bones are fantastic and the future is bright for 708 Highland! If you are looking for a home you can make your own, this is the one for you to renovate! Create the kitchen and bathrooms of your dreams. Great layout on the main floor with the kitchen and dining room overlooking the backyard. Enjoy the custom built-ins and original art glass. Great natural wood work throughout. The primary bedroom is ginormous and has enough room to create an ensuite bathroom. See the floor plan and renderings done by Scully Interiors for the new primary bedroom suite! The other 2 second floor bedrooms are good sized and one comes with a tandem office, ready with a built-in desk and shelving. The attic is full of potential, with interior stairs, good ceiling height and 2 good sized rooms for extra bedroom space, family room, artist studio, storage, teen hangout...whatever your heart desires! The basement is an open canvas with a full bathroom already roughed in and ready to go. Head to Studio 41 and start picking out your tile! The 3 car garage offers extra space too, so if you are a potter, cyclist, old car enthusiast or just want more room, we've got it! Click the VIRTUAL TOUR link to see the interactive floor plans of all 4 floors of living and many photos! Estate sale, as-is, no known issues.
Property Specifics
| Single Family | |
| — | |
| American 4-Sq. | |
| 1917 | |
| Full | |
| — | |
| No | |
| 0.11 |
| Cook | |
| — | |
| — / Not Applicable | |
| None | |
| Public | |
| Public Sewer | |
| 11147966 | |
| 16171180050000 |
Nearby Schools
| NAME: | DISTRICT: | DISTANCE: | |
|---|---|---|---|
|
Grade School
Longfellow Elementary School |
97 | — | |
|
Middle School
Percy Julian Middle School |
97 | Not in DB | |
|
High School
Oak Park & River Forest High Sch |
200 | Not in DB | |
Property History
| DATE: | EVENT: | PRICE: | SOURCE: |
|---|---|---|---|
| 1 Sep, 2021 | Sold | $375,000 | MRED MLS |
| 11 Jul, 2021 | Under contract | $399,000 | MRED MLS |
| 7 Jul, 2021 | Listed for sale | $399,000 | MRED MLS |
| 3 Nov, 2021 | Listed for sale | $0 | MRED MLS |
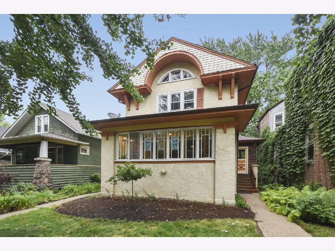
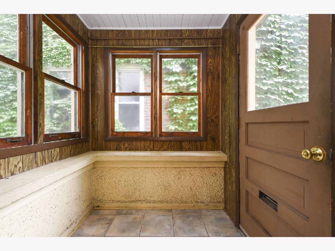
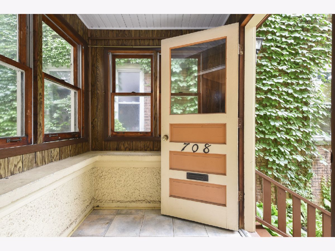
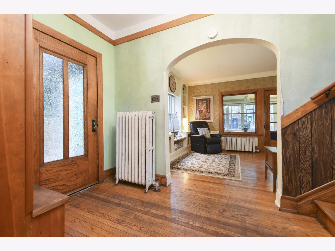
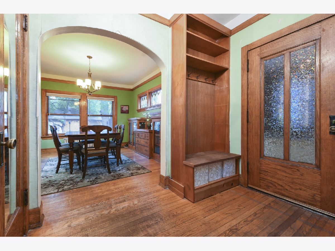
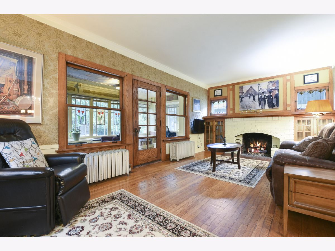
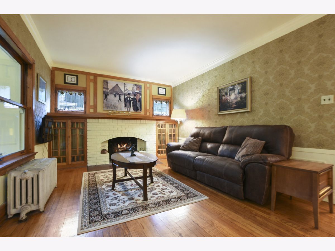
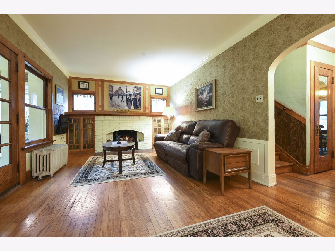
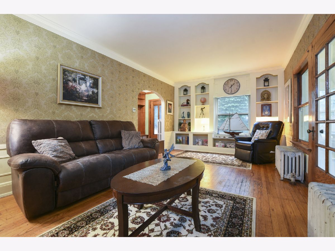
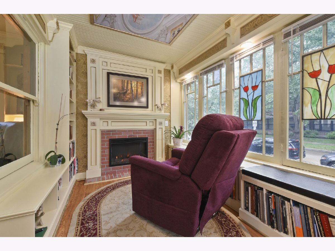
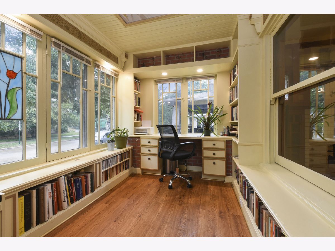
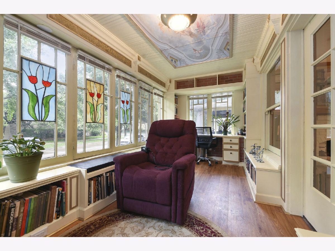
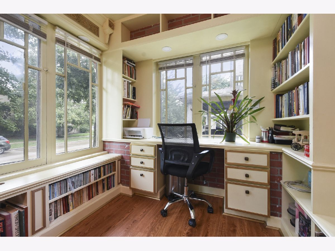
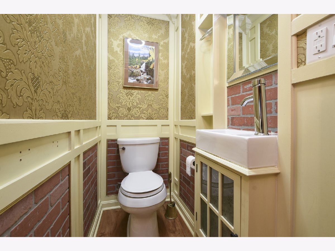
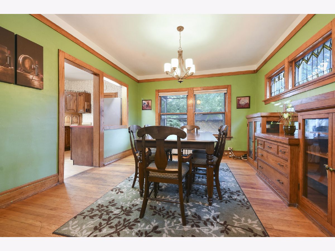
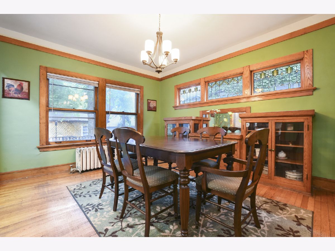
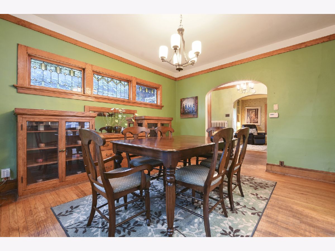
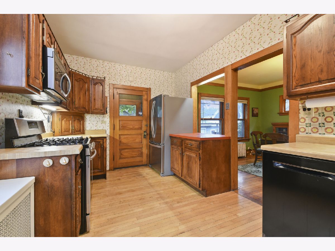
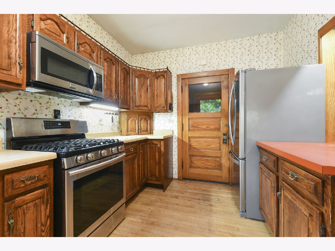
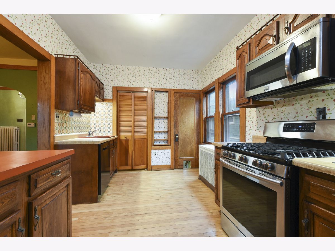
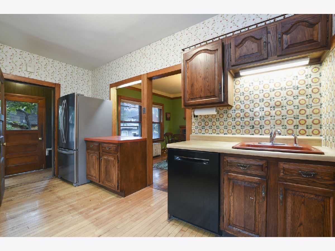
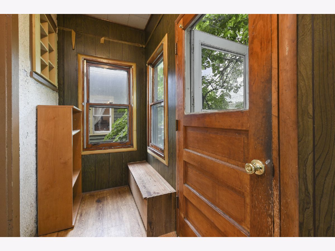
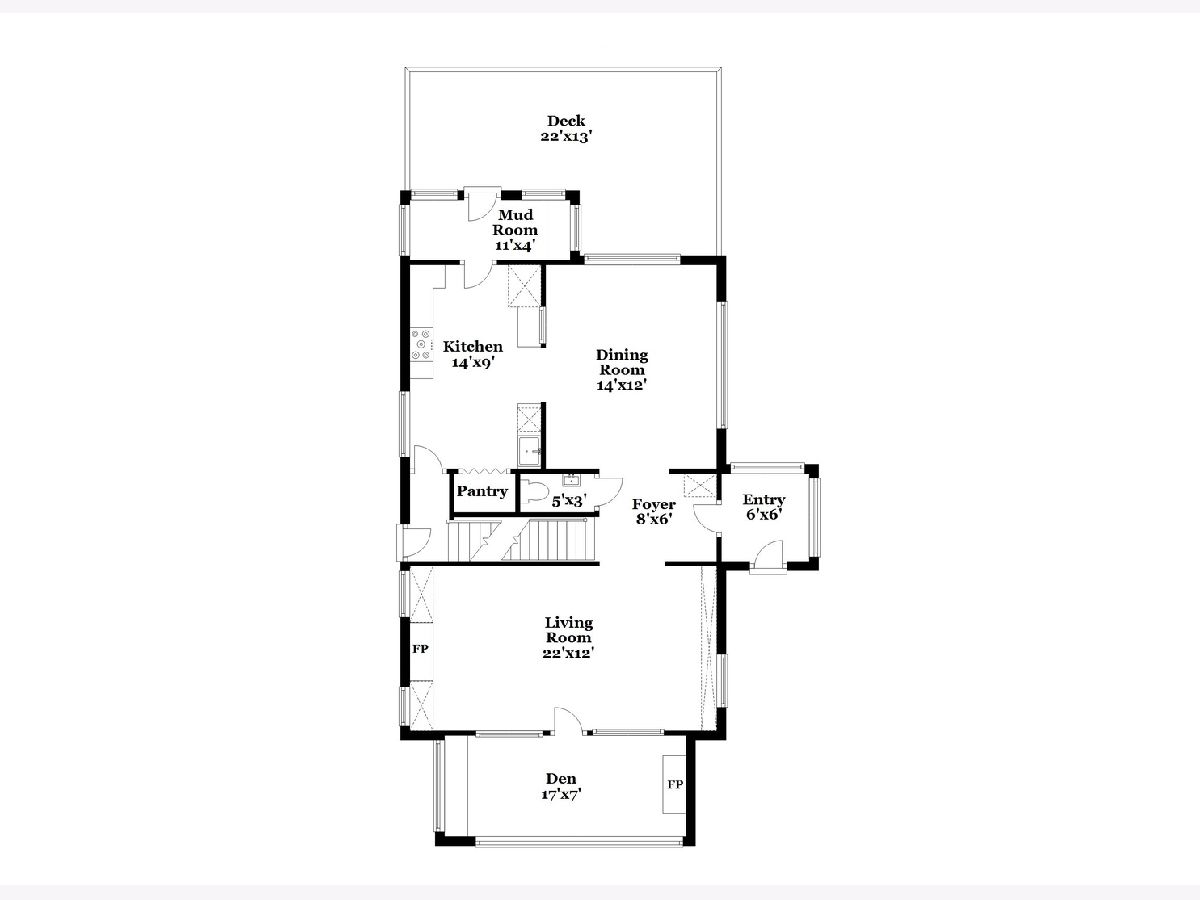
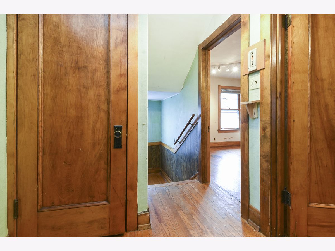
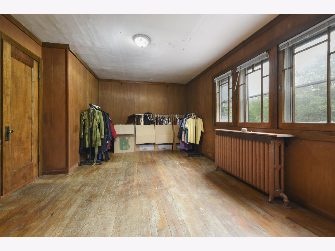
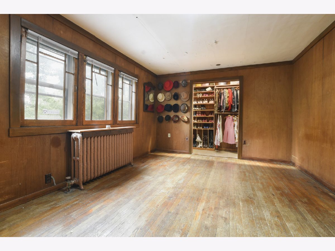
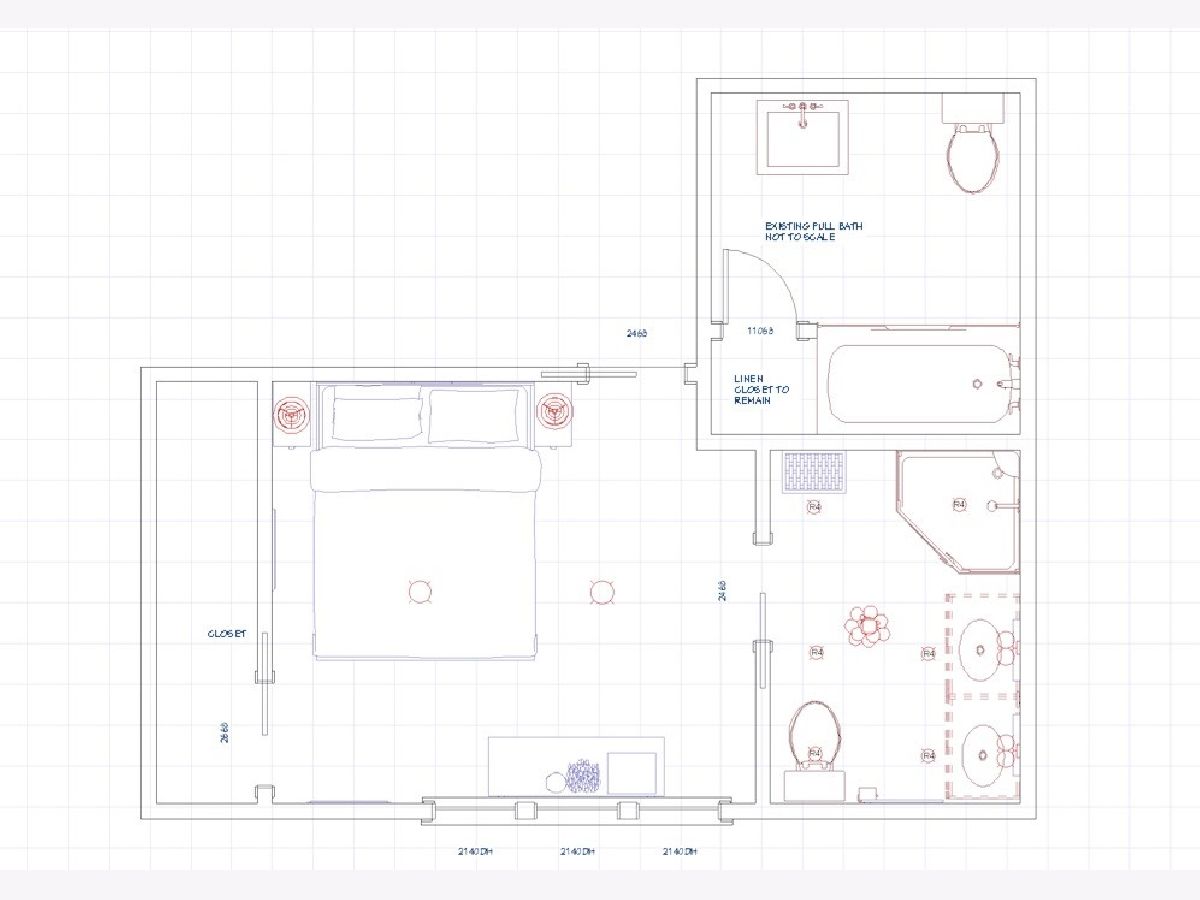
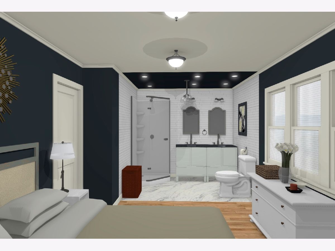
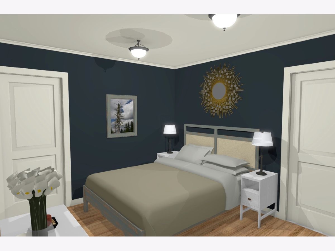
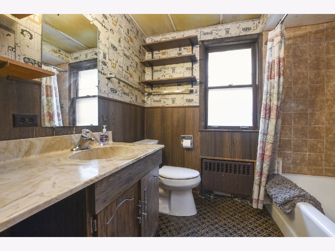
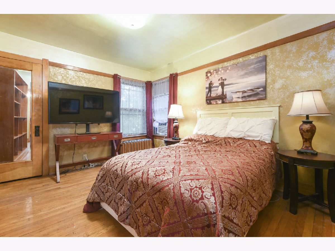
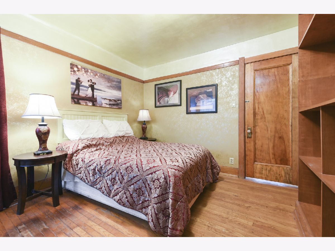
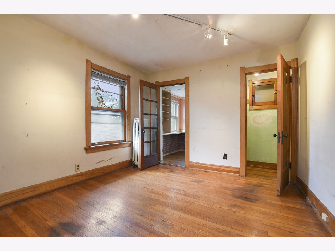
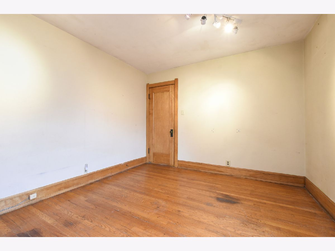
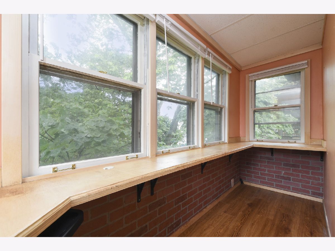
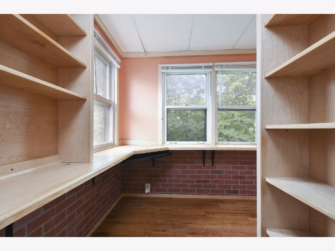
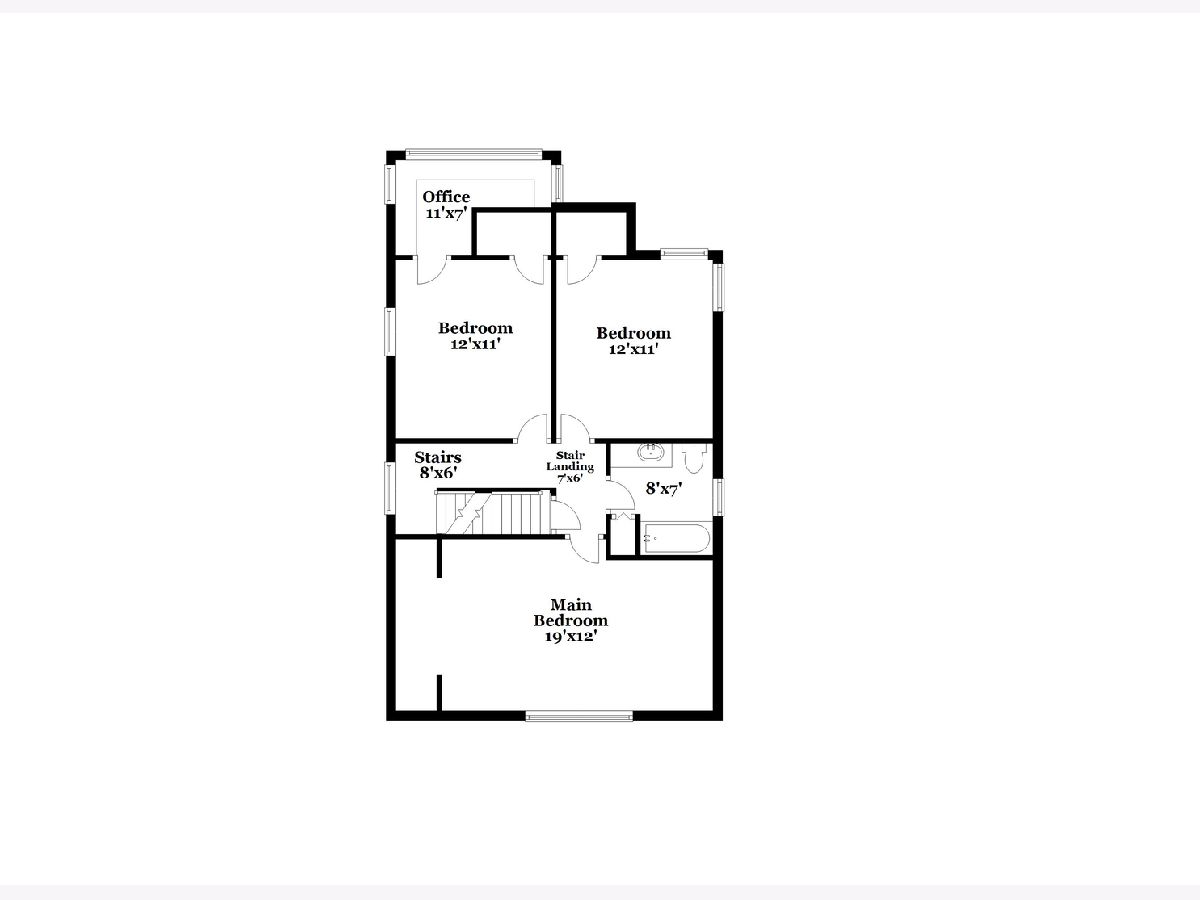
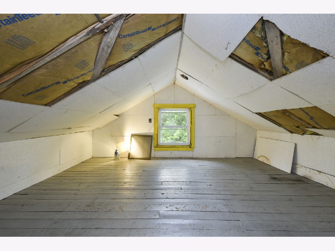
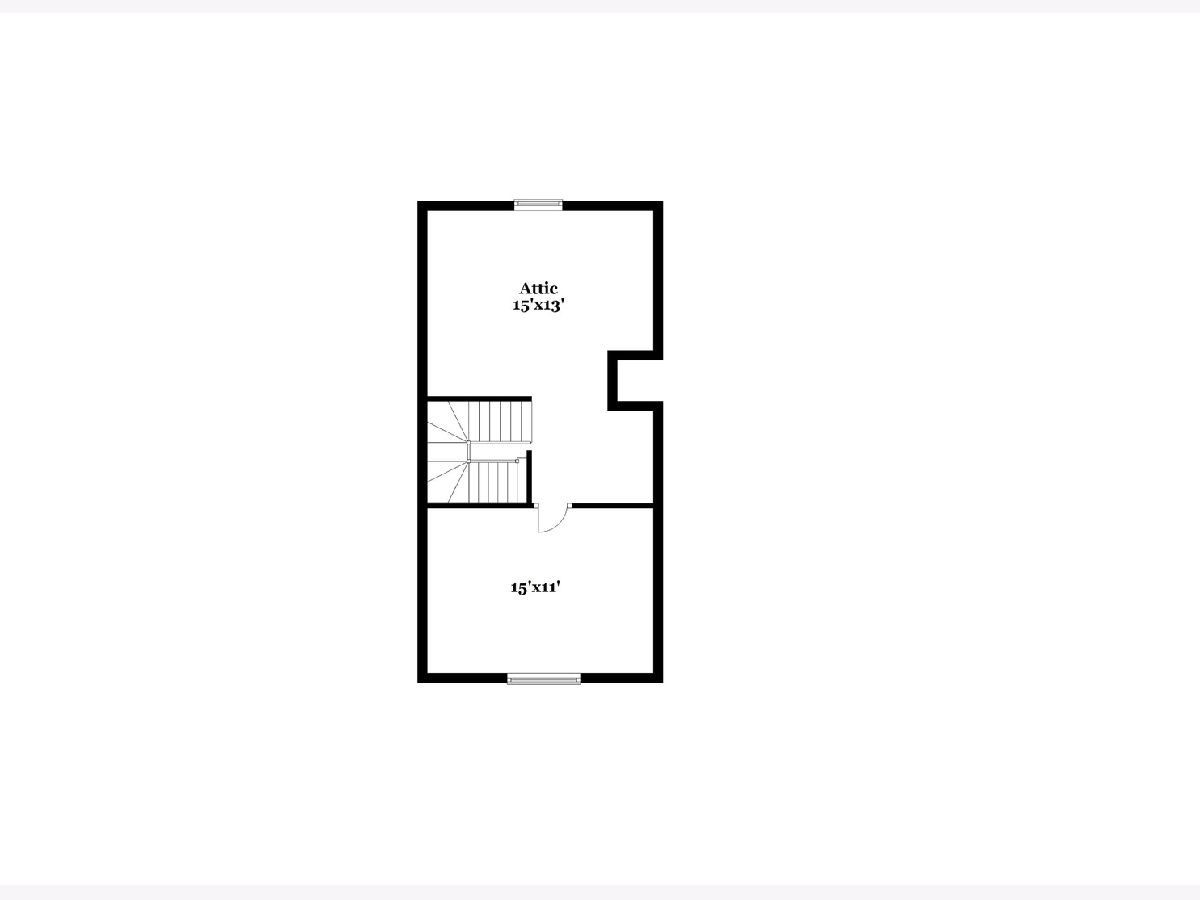
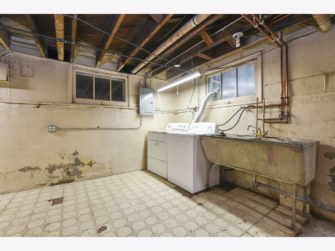
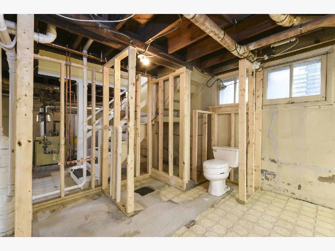
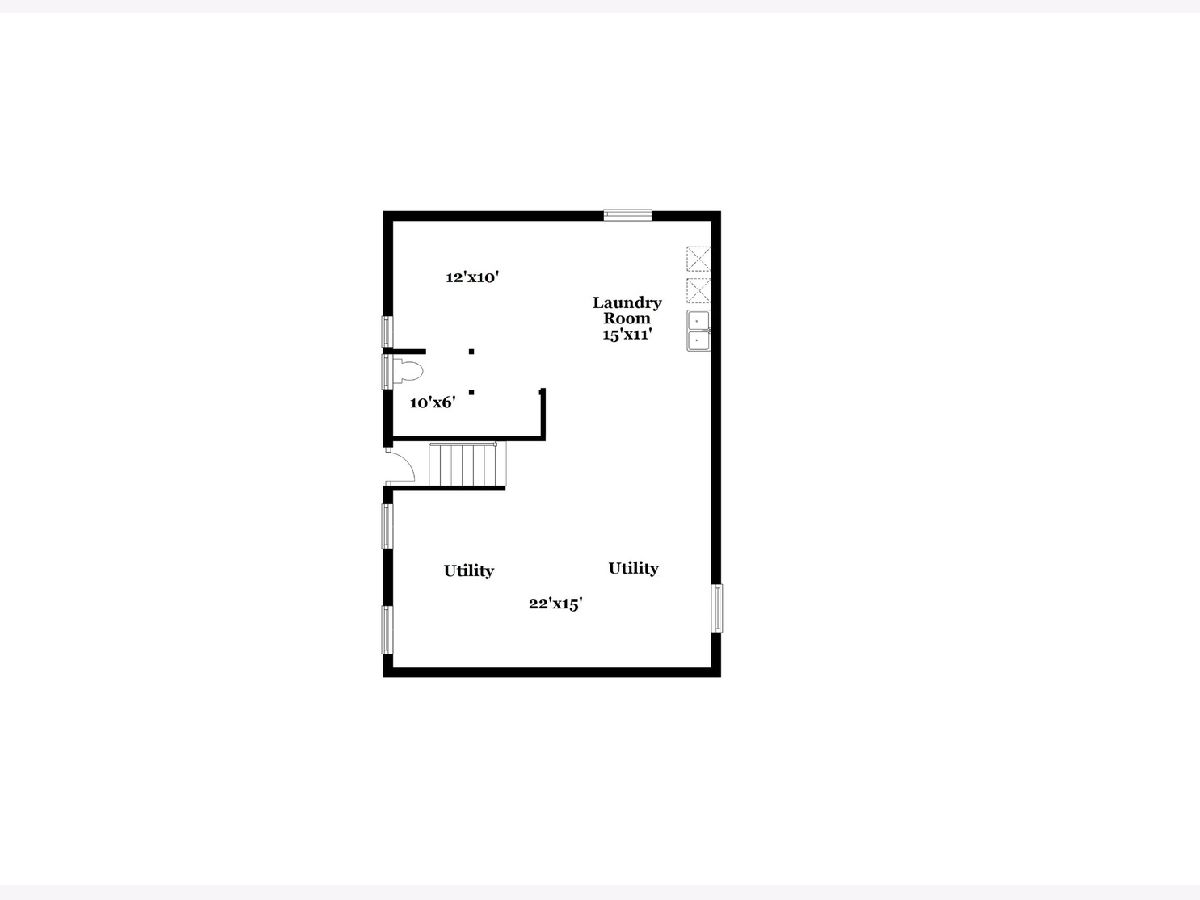
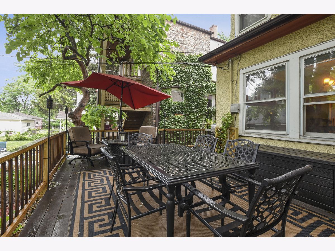
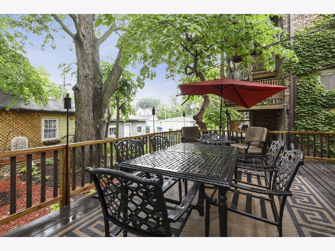
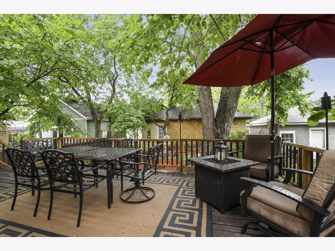
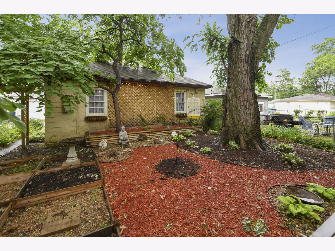
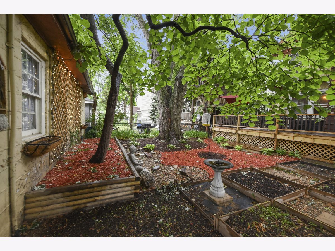
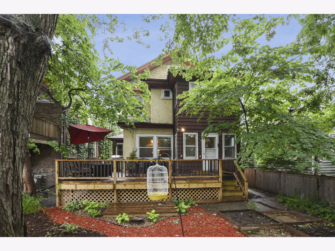
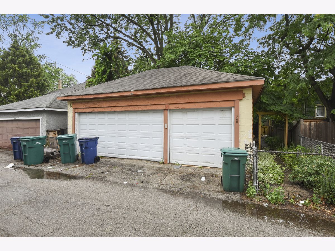
Room Specifics
Total Bedrooms: 3
Bedrooms Above Ground: 3
Bedrooms Below Ground: 0
Dimensions: —
Floor Type: Hardwood
Dimensions: —
Floor Type: Hardwood
Full Bathrooms: 2
Bathroom Amenities: —
Bathroom in Basement: 0
Rooms: Attic,Bonus Room,Den,Deck,Foyer,Mud Room,Tandem Room
Basement Description: Unfinished,Bathroom Rough-In
Other Specifics
| 3.5 | |
| — | |
| — | |
| Deck, Storms/Screens | |
| — | |
| 37 X 125 | |
| Full,Interior Stair,Unfinished | |
| None | |
| Hardwood Floors | |
| Range, Dishwasher, Refrigerator, Washer, Dryer | |
| Not in DB | |
| Curbs, Sidewalks, Street Lights, Street Paved | |
| — | |
| — | |
| — |
Tax History
| Year | Property Taxes |
|---|---|
| 2021 | $12,144 |
Contact Agent
Nearby Similar Homes
Nearby Sold Comparables
Contact Agent
Listing Provided By
Baird & Warner, Inc.




