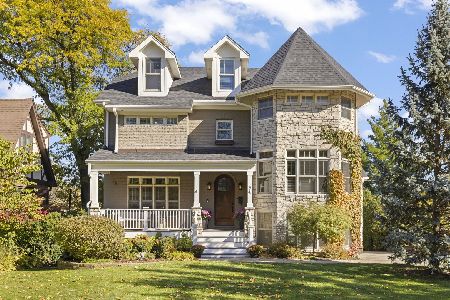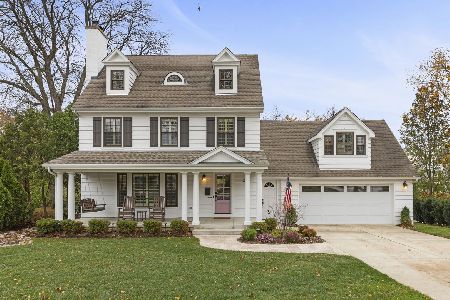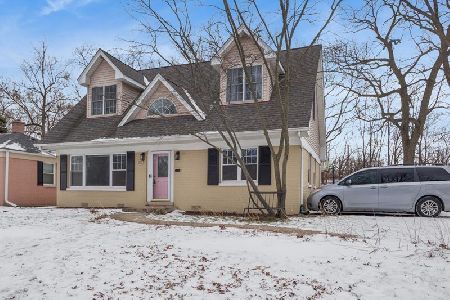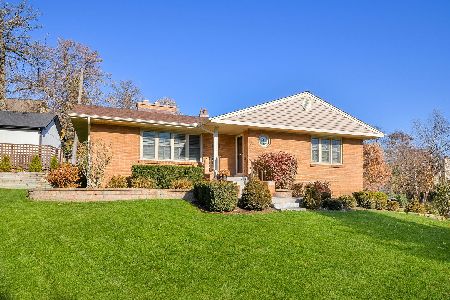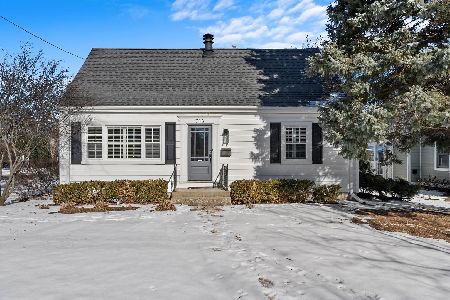708 Highview Avenue, Glen Ellyn, Illinois 60137
$1,050,000
|
Sold
|
|
| Status: | Closed |
| Sqft: | 4,106 |
| Cost/Sqft: | $267 |
| Beds: | 4 |
| Baths: | 5 |
| Year Built: | 2003 |
| Property Taxes: | $24,581 |
| Days On Market: | 4696 |
| Lot Size: | 0,00 |
Description
Unmatched Builder quality & location. Beautiful decor. Step inside this custom designed home & be wowed. No expense was spared in its construction/design. Unique and convenient flr plan for how we LIVE today. HDWD flrs, top Chef's KIT, huge FR w/stone FP, wood ceilings & built ins. FIN BSMT w/2nd mini KIT & oversized RecRm. Plenty of storage. Dazzling yard loaded with color on a private corner lot! Stunning!
Property Specifics
| Single Family | |
| — | |
| Traditional | |
| 2003 | |
| Full | |
| — | |
| No | |
| — |
| Du Page | |
| — | |
| 0 / Not Applicable | |
| None | |
| Lake Michigan | |
| Public Sewer, Sewer-Storm | |
| 08322779 | |
| 0514208022 |
Nearby Schools
| NAME: | DISTRICT: | DISTANCE: | |
|---|---|---|---|
|
Grade School
Ben Franklin Elementary School |
41 | — | |
|
Middle School
Hadley Junior High School |
41 | Not in DB | |
|
High School
Glenbard West High School |
87 | Not in DB | |
Property History
| DATE: | EVENT: | PRICE: | SOURCE: |
|---|---|---|---|
| 1 Aug, 2013 | Sold | $1,050,000 | MRED MLS |
| 26 Jun, 2013 | Under contract | $1,098,000 | MRED MLS |
| — | Last price change | $1,175,000 | MRED MLS |
| 22 Apr, 2013 | Listed for sale | $1,250,000 | MRED MLS |
| 3 Sep, 2025 | Sold | $1,900,000 | MRED MLS |
| 10 Aug, 2025 | Under contract | $1,829,000 | MRED MLS |
| 4 Aug, 2025 | Listed for sale | $1,829,000 | MRED MLS |
Room Specifics
Total Bedrooms: 4
Bedrooms Above Ground: 4
Bedrooms Below Ground: 0
Dimensions: —
Floor Type: Carpet
Dimensions: —
Floor Type: Carpet
Dimensions: —
Floor Type: Carpet
Full Bathrooms: 5
Bathroom Amenities: Whirlpool,Separate Shower,Double Sink
Bathroom in Basement: 1
Rooms: Kitchen,Breakfast Room,Library,Loft,Mud Room,Recreation Room,Sitting Room,Storage
Basement Description: Finished
Other Specifics
| 3 | |
| Concrete Perimeter | |
| Concrete | |
| Deck, Patio | |
| Landscaped | |
| 50 X 225 | |
| Pull Down Stair,Unfinished | |
| Full | |
| Vaulted/Cathedral Ceilings, Skylight(s), Hardwood Floors, First Floor Laundry, Second Floor Laundry | |
| Double Oven, Microwave, Dishwasher, High End Refrigerator, Washer, Dryer, Disposal, Stainless Steel Appliance(s), Wine Refrigerator | |
| Not in DB | |
| Pool, Sidewalks, Street Lights, Street Paved | |
| — | |
| — | |
| Wood Burning, Gas Log |
Tax History
| Year | Property Taxes |
|---|---|
| 2013 | $24,581 |
| 2025 | $32,779 |
Contact Agent
Nearby Similar Homes
Nearby Sold Comparables
Contact Agent
Listing Provided By
Berkshire Hathaway HomeServices KoenigRubloff

