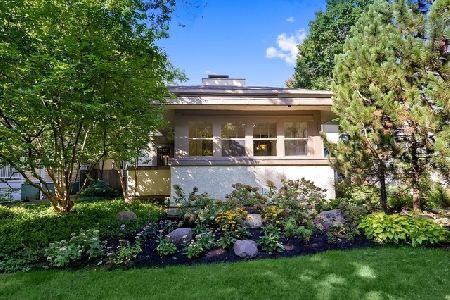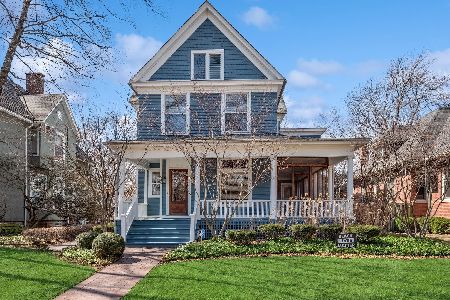708 Judson Avenue, Evanston, Illinois 60202
$1,123,000
|
Sold
|
|
| Status: | Closed |
| Sqft: | 3,032 |
| Cost/Sqft: | $394 |
| Beds: | 5 |
| Baths: | 5 |
| Year Built: | 1909 |
| Property Taxes: | $14,499 |
| Days On Market: | 3552 |
| Lot Size: | 0,00 |
Description
Beautifully landscaped yard welcomes you to this recently renovated and expanded early 1900's Prairie style home w/ 2 story addition located in SE Evanston's Lakeshore Historic District. 3 blocks to Lake Michigan, this 5 BR 4.1 BA home is convenient to Main Street shops, restaurants and both Metra and CTA trains. Large LR is highlighted by fireplace w/ hand-made custom designed tile surround. Newer KIT w/ adjoining brkfst rm features large central-island and expansive well organized custom cabinetry. Formal DR and FR round out the first floor. Spacious master suite features custom built-ins, a private deck, large bath and walk-in closet. 3 additional BR's and hall bath complete the 2nd floor. A wide open staircase leads to the 3rd flr BR and full bath. A complete sound proof 2 room music studio has been built in the basement. Surround sound, sophisticated water drainage system, organic gardens and newer 2 car det garage add to the appeal. Move in and enjoy this very special home.
Property Specifics
| Single Family | |
| — | |
| Prairie | |
| 1909 | |
| Full | |
| — | |
| No | |
| — |
| Cook | |
| — | |
| 0 / Not Applicable | |
| None | |
| Lake Michigan | |
| Public Sewer | |
| 09227471 | |
| 11194080280000 |
Nearby Schools
| NAME: | DISTRICT: | DISTANCE: | |
|---|---|---|---|
|
Grade School
Lincoln Elementary School |
65 | — | |
|
Middle School
Nichols Middle School |
65 | Not in DB | |
|
High School
Evanston Twp High School |
202 | Not in DB | |
Property History
| DATE: | EVENT: | PRICE: | SOURCE: |
|---|---|---|---|
| 1 Jul, 2016 | Sold | $1,123,000 | MRED MLS |
| 21 May, 2016 | Under contract | $1,195,000 | MRED MLS |
| 16 May, 2016 | Listed for sale | $1,195,000 | MRED MLS |
Room Specifics
Total Bedrooms: 5
Bedrooms Above Ground: 5
Bedrooms Below Ground: 0
Dimensions: —
Floor Type: Hardwood
Dimensions: —
Floor Type: Hardwood
Dimensions: —
Floor Type: Hardwood
Dimensions: —
Floor Type: —
Full Bathrooms: 5
Bathroom Amenities: —
Bathroom in Basement: 1
Rooms: Bedroom 5,Breakfast Room,Media Room,Mud Room,Play Room,Storage,Other Room
Basement Description: Finished
Other Specifics
| 2.5 | |
| — | |
| — | |
| Balcony, Deck | |
| Fenced Yard | |
| 47 X 170 | |
| — | |
| Full | |
| Skylight(s), Hardwood Floors, Solar Tubes/Light Tubes | |
| Range, Microwave, Dishwasher, Refrigerator, Washer, Dryer, Disposal | |
| Not in DB | |
| — | |
| — | |
| — | |
| Wood Burning |
Tax History
| Year | Property Taxes |
|---|---|
| 2016 | $14,499 |
Contact Agent
Nearby Similar Homes
Nearby Sold Comparables
Contact Agent
Listing Provided By
Berkshire Hathaway HomeServices KoenigRubloff











