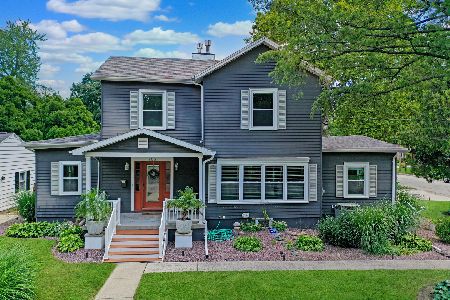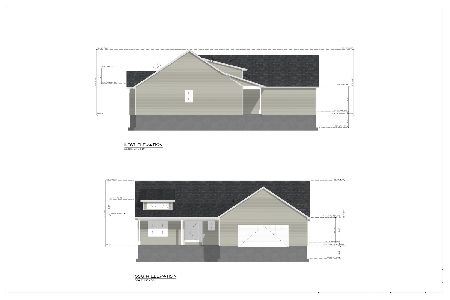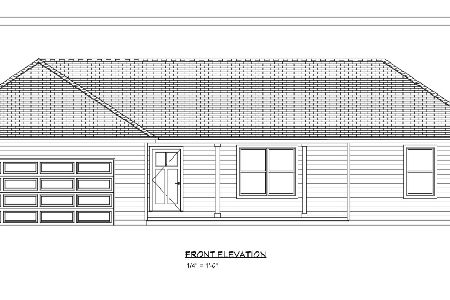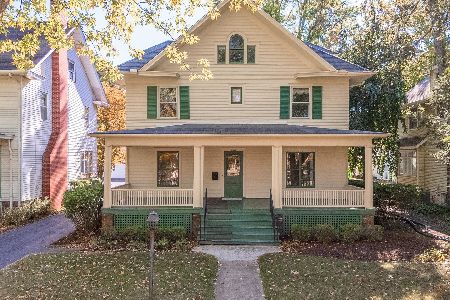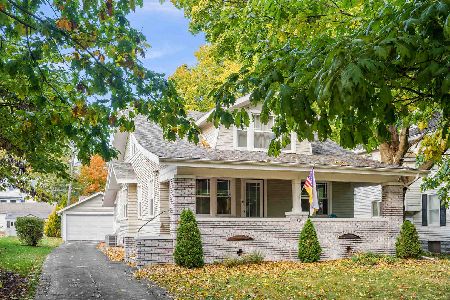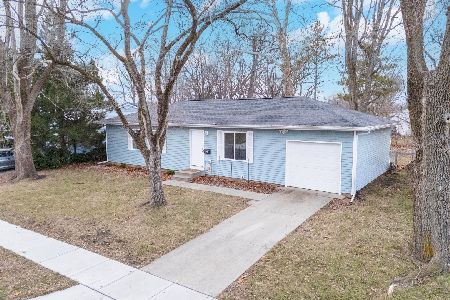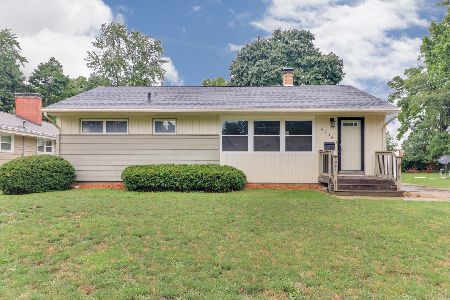708 Mercer Avenue, Bloomington, Illinois 61701
$525,000
|
Sold
|
|
| Status: | Closed |
| Sqft: | 6,600 |
| Cost/Sqft: | $91 |
| Beds: | 5 |
| Baths: | 5 |
| Year Built: | 2005 |
| Property Taxes: | $12,494 |
| Days On Market: | 2028 |
| Lot Size: | 0,60 |
Description
New incredible Price for a Stunning and Amazing All Brick house on a gorgeous large lot in Bloomington. 6040 finished sq. ft. of high-end quality and top of the line amenities! High ceilings & open floor plan, Custom trim and built-ins throughout, Dramatic entry way, 18x21 with Curved wrought iron staircase with open balcony, Back wall in the kitchen and family room all glass with round top windows to enjoy the view of the huge backyard; Gourmet eat-in kitchen with 8x6 granite island, double ovens, Subzero refrigerator, and custom cabinetry and all SS appliances. Gorgeous First floor Master Suite with 9x15 walk in closet with built-ins. Finished L.L with huge Family Room, bedroom, & a full bathroom and 16x21 room with double closets. Lighted curved driveway, Sprinkler system, and alarm system and more to see in person! This is a spectacular house, be the next proud owner and Do not miss out!!
Property Specifics
| Single Family | |
| — | |
| Traditional | |
| 2005 | |
| Full | |
| — | |
| No | |
| 0.6 |
| Mc Lean | |
| Not Applicable | |
| — / Not Applicable | |
| None | |
| Public | |
| Public Sewer | |
| 10769110 | |
| 2111106015 |
Nearby Schools
| NAME: | DISTRICT: | DISTANCE: | |
|---|---|---|---|
|
Grade School
Oakland Elementary |
87 | — | |
|
Middle School
Bloomington Jr High School |
87 | Not in DB | |
|
High School
Bloomington High School |
87 | Not in DB | |
Property History
| DATE: | EVENT: | PRICE: | SOURCE: |
|---|---|---|---|
| 29 Dec, 2011 | Sold | $490,000 | MRED MLS |
| 15 Sep, 2011 | Under contract | $549,000 | MRED MLS |
| 24 Sep, 2010 | Listed for sale | $694,900 | MRED MLS |
| 16 Jul, 2021 | Sold | $525,000 | MRED MLS |
| 16 Jun, 2021 | Under contract | $599,900 | MRED MLS |
| — | Last price change | $639,900 | MRED MLS |
| 3 Jul, 2020 | Listed for sale | $649,900 | MRED MLS |
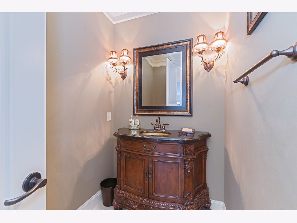
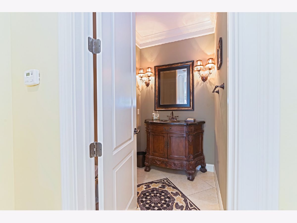
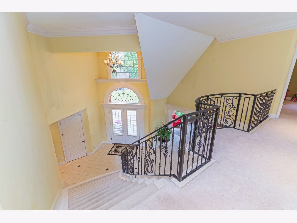
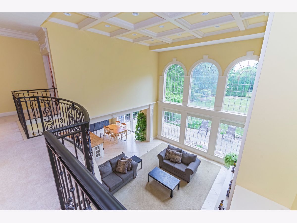
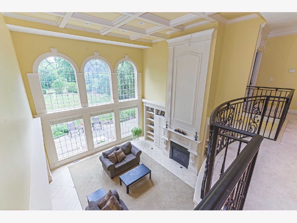
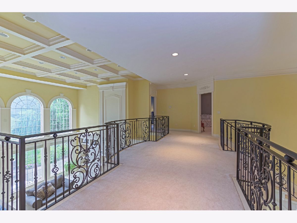
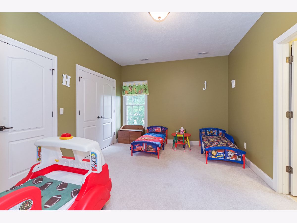
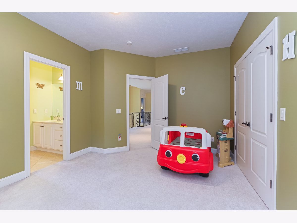
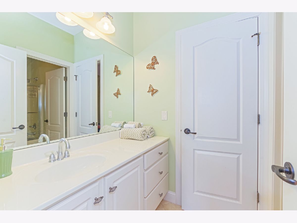
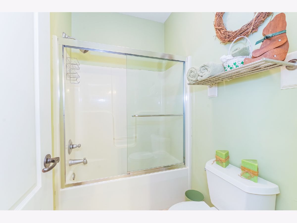
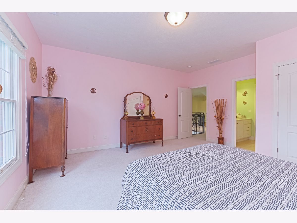
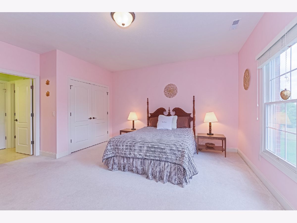
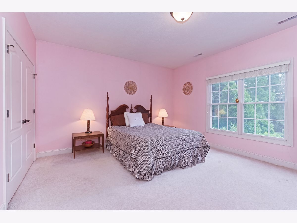
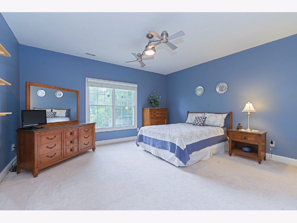
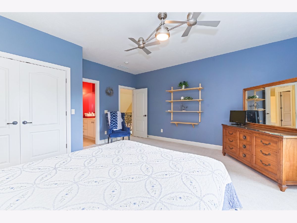
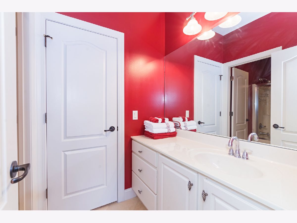
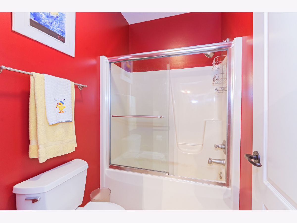
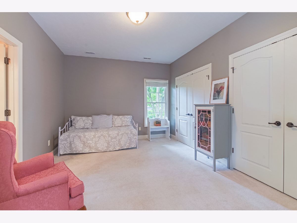
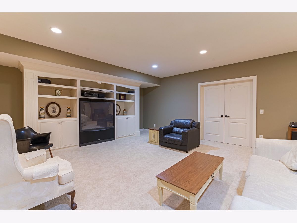
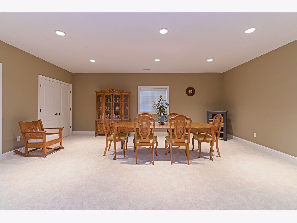
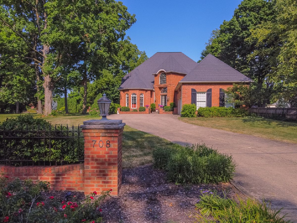
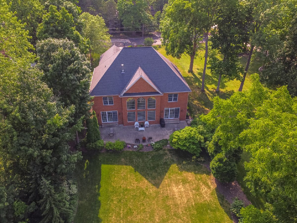
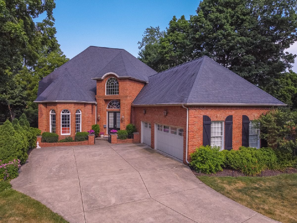
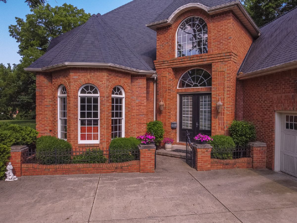
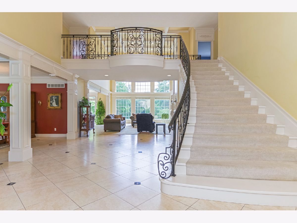
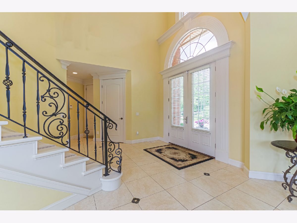
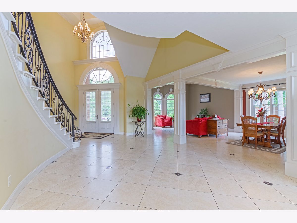
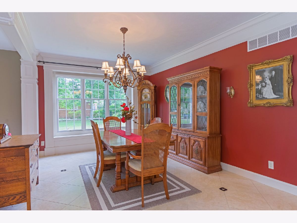
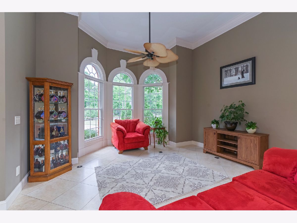
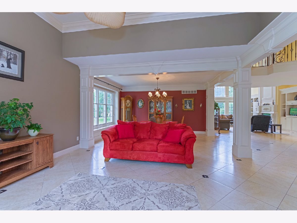
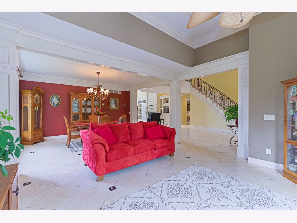
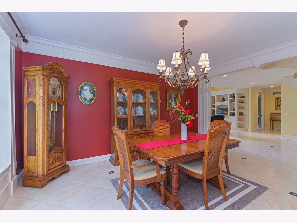
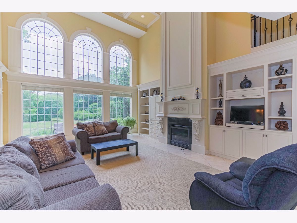
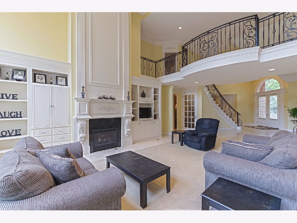
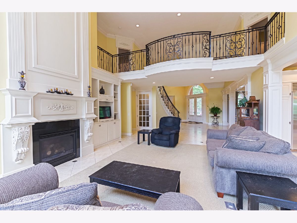
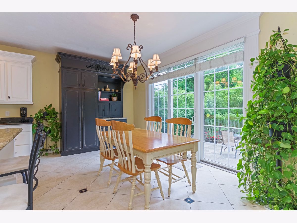
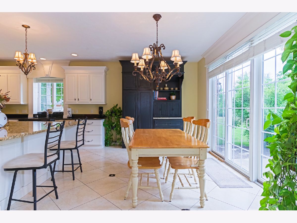
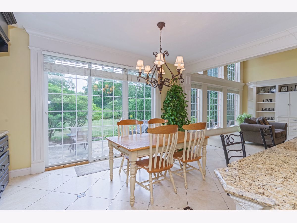
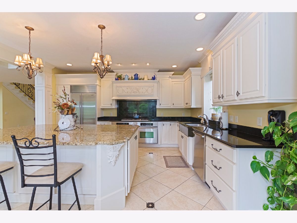
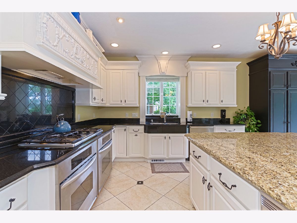
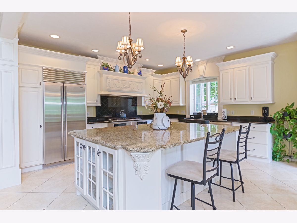
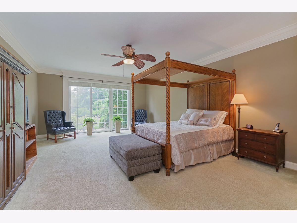
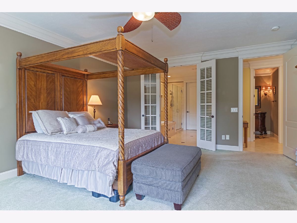
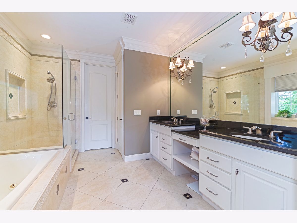
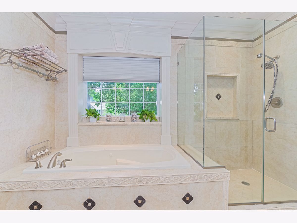
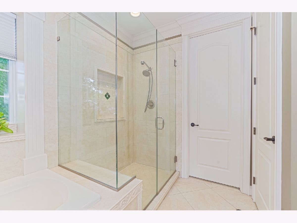
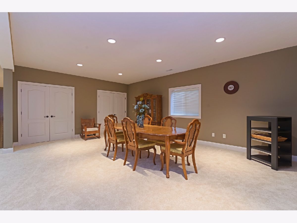
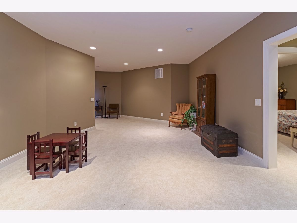
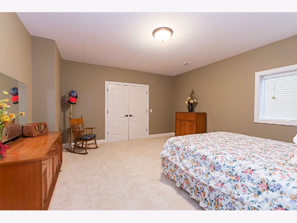
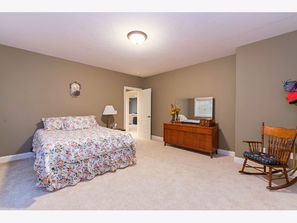
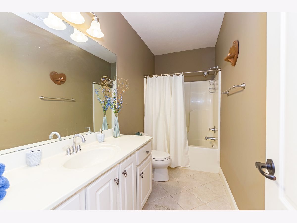
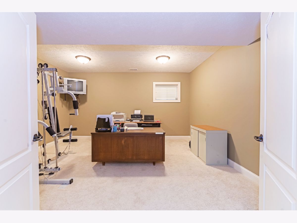
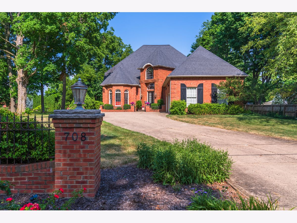
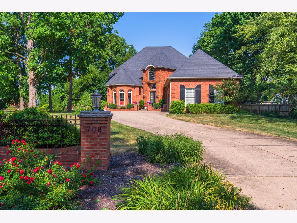
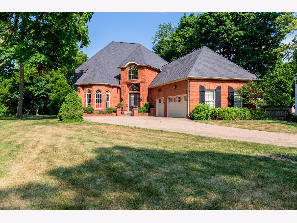

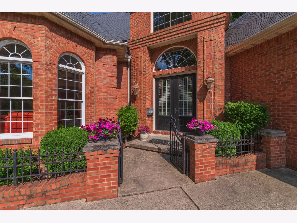
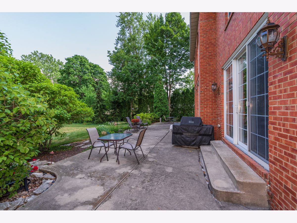

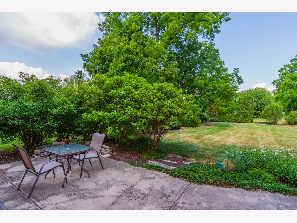
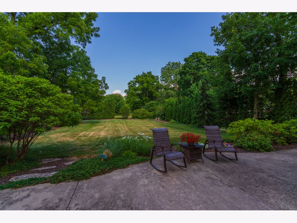
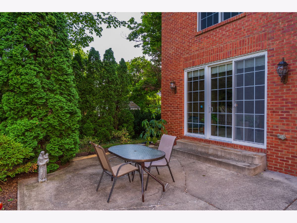
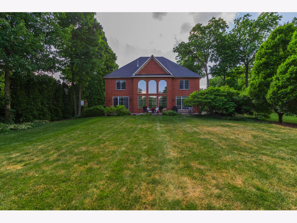
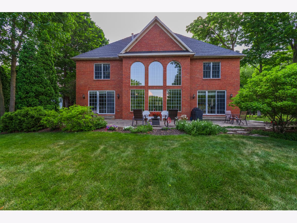
Room Specifics
Total Bedrooms: 6
Bedrooms Above Ground: 5
Bedrooms Below Ground: 1
Dimensions: —
Floor Type: Carpet
Dimensions: —
Floor Type: Carpet
Dimensions: —
Floor Type: Carpet
Dimensions: —
Floor Type: —
Dimensions: —
Floor Type: —
Full Bathrooms: 5
Bathroom Amenities: Whirlpool
Bathroom in Basement: 1
Rooms: Bedroom 5,Other Room,Family Room,Bedroom 6,Foyer
Basement Description: Finished
Other Specifics
| 3 | |
| — | |
| — | |
| Patio | |
| Landscaped,Mature Trees | |
| 85 X 310 | |
| — | |
| Full | |
| Vaulted/Cathedral Ceilings, First Floor Bedroom, First Floor Laundry, First Floor Full Bath, Built-in Features, Walk-In Closet(s) | |
| Range, Microwave, Dishwasher, High End Refrigerator | |
| Not in DB | |
| — | |
| — | |
| — | |
| Gas Log |
Tax History
| Year | Property Taxes |
|---|---|
| 2011 | $15,580 |
| 2021 | $12,494 |
Contact Agent
Nearby Similar Homes
Nearby Sold Comparables
Contact Agent
Listing Provided By
Coldwell Banker Real Estate Group

