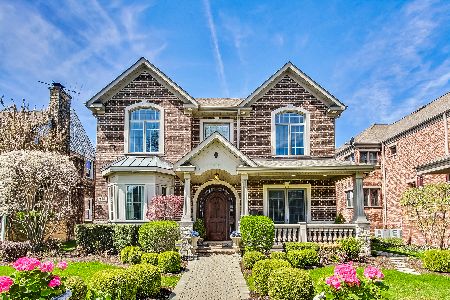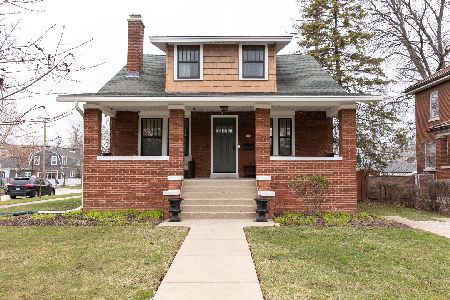708 Prospect Avenue, Park Ridge, Illinois 60068
$451,000
|
Sold
|
|
| Status: | Closed |
| Sqft: | 2,330 |
| Cost/Sqft: | $193 |
| Beds: | 5 |
| Baths: | 2 |
| Year Built: | 1925 |
| Property Taxes: | $11,306 |
| Days On Market: | 1599 |
| Lot Size: | 0,00 |
Description
Classic, Queen-Anne bungalow in ideal, in-town location (Old Park Ridge).Over 2300 sq ft not including the basement or porches. Huge 50 x 173 lot. Character throughout! Gorgeous woodwork, custom built-ins, and tall ceilings. Fantastic layout with living room flowing into the dining room and kitchen. 2 bedrooms and a full bath (w/ shower) on the first floor. 2 large bedrooms, full bath, office/5th bedroom, and tandem room (perfect for walk-in closet or master bath). Huge, unfinished full basement with copper plumbing. 3 car-sized garage (overhead doors opening off the paved alley & side drive. Home has tons of potential. Needs cosmetic and other work. Fantastic location. Award-winning schools (Roosevelt, Lincoln Middle, & Maine South). 1 block to elementary school, 4 blocks to Metra station, Uptown restaurants, library, etc. Estate sale so sold as-is.
Property Specifics
| Single Family | |
| — | |
| Bungalow,Queen Anne | |
| 1925 | |
| Full | |
| — | |
| No | |
| — |
| Cook | |
| Old Park Ridge | |
| — / Not Applicable | |
| None | |
| Lake Michigan | |
| Public Sewer | |
| 11215322 | |
| 09354020190000 |
Nearby Schools
| NAME: | DISTRICT: | DISTANCE: | |
|---|---|---|---|
|
Grade School
Theodore Roosevelt Elementary Sc |
64 | — | |
|
Middle School
Lincoln Middle School |
64 | Not in DB | |
|
High School
Maine South High School |
207 | Not in DB | |
Property History
| DATE: | EVENT: | PRICE: | SOURCE: |
|---|---|---|---|
| 3 Nov, 2021 | Sold | $451,000 | MRED MLS |
| 26 Sep, 2021 | Under contract | $449,900 | MRED MLS |
| 23 Sep, 2021 | Listed for sale | $449,900 | MRED MLS |

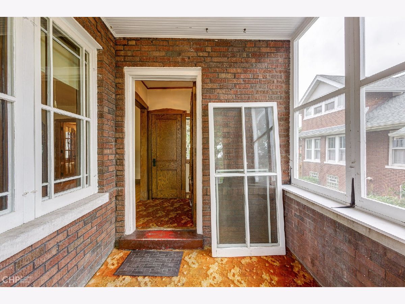
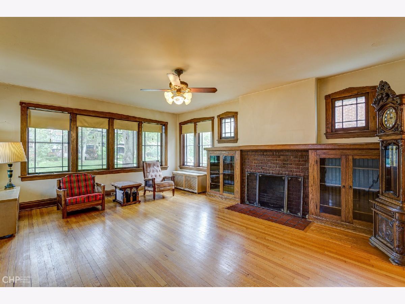
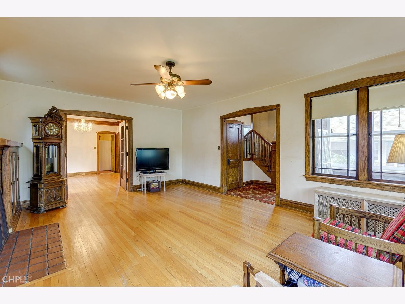
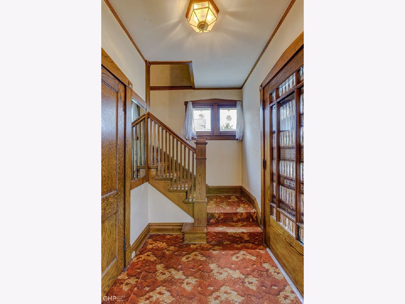
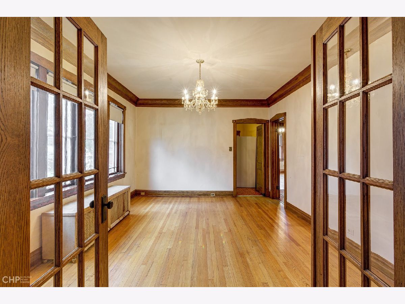
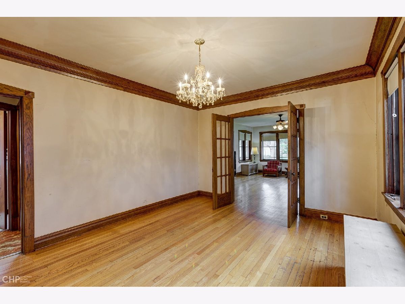
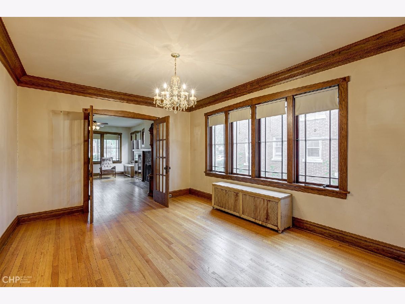
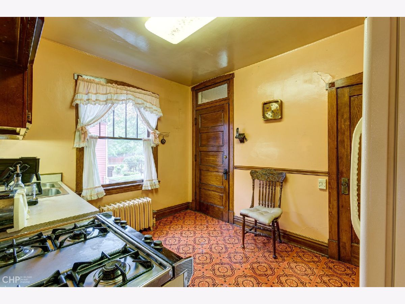
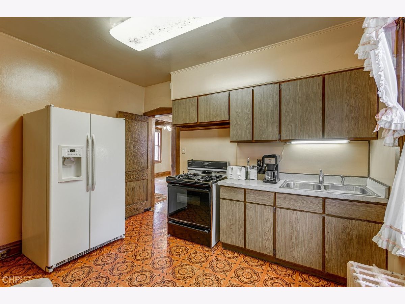
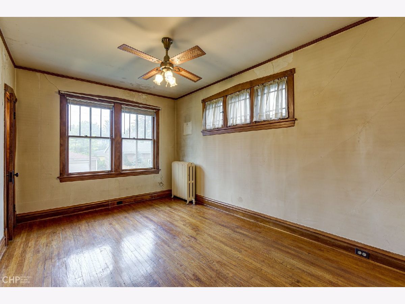
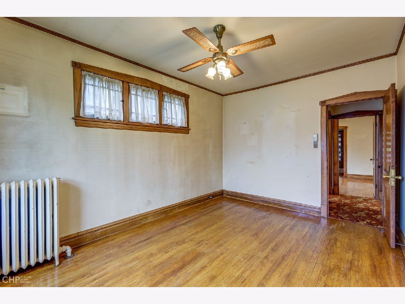
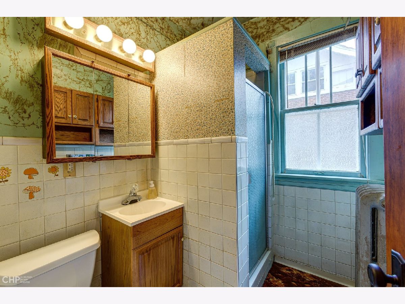
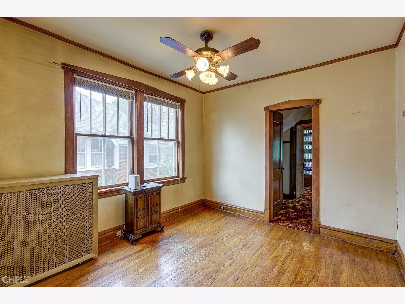
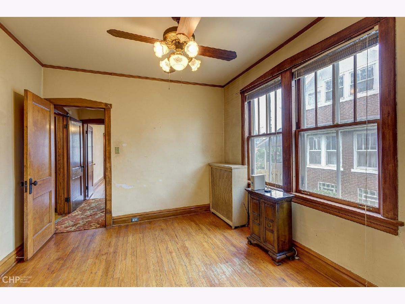
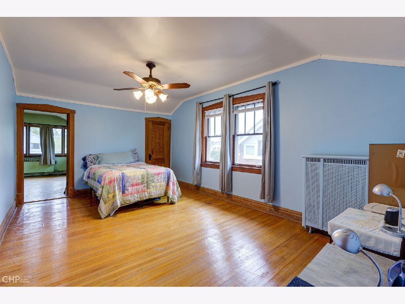
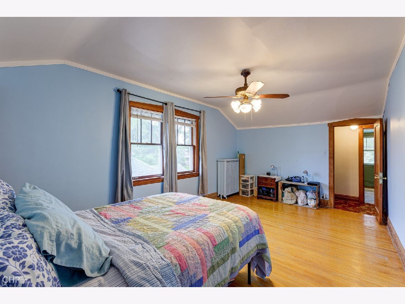
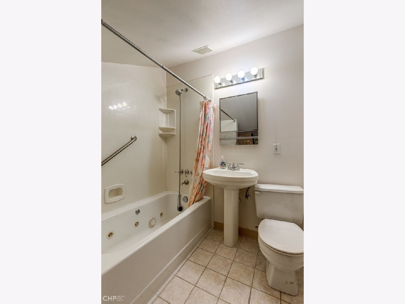
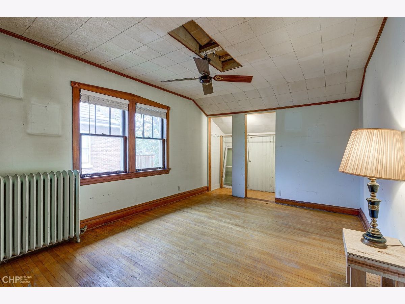
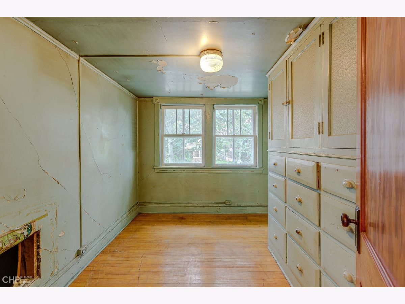
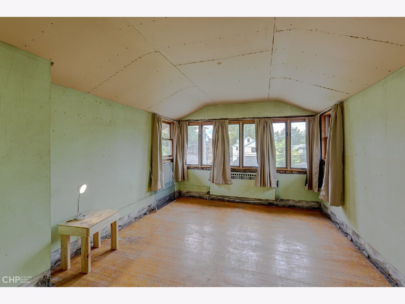
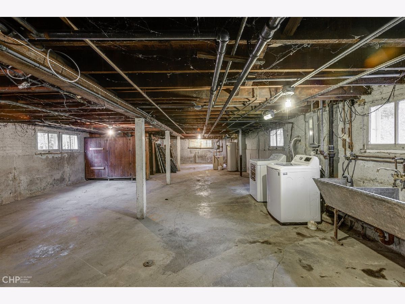
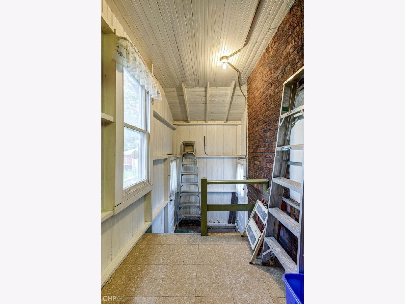
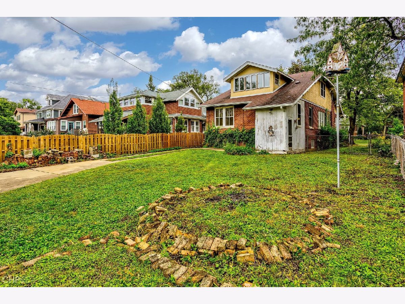
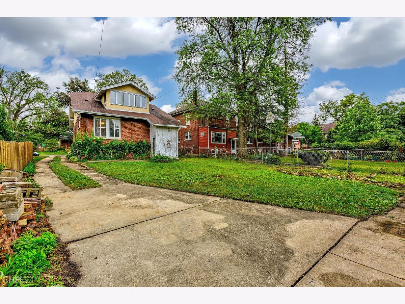
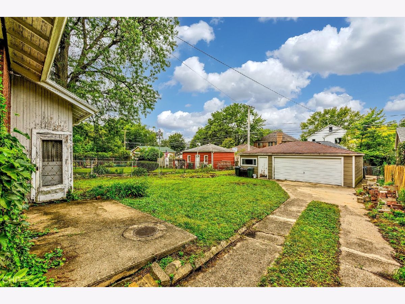
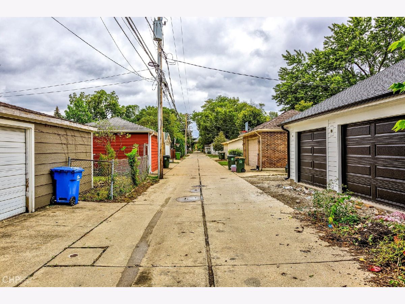
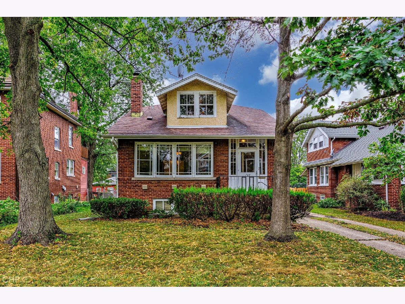
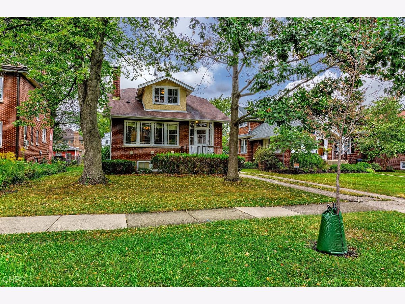
Room Specifics
Total Bedrooms: 5
Bedrooms Above Ground: 5
Bedrooms Below Ground: 0
Dimensions: —
Floor Type: Hardwood
Dimensions: —
Floor Type: Hardwood
Dimensions: —
Floor Type: Hardwood
Dimensions: —
Floor Type: —
Full Bathrooms: 2
Bathroom Amenities: —
Bathroom in Basement: 0
Rooms: Bedroom 5,Tandem Room,Utility Room-Lower Level,Pantry,Workshop,Enclosed Porch,Enclosed Balcony
Basement Description: Unfinished
Other Specifics
| 3 | |
| — | |
| Off Alley,Side Drive | |
| Porch Screened, Storms/Screens | |
| — | |
| 50 X 173.6 | |
| — | |
| None | |
| Hardwood Floors, First Floor Bedroom, First Floor Full Bath, Built-in Features | |
| Range, Refrigerator, Washer, Dryer | |
| Not in DB | |
| Park, Sidewalks | |
| — | |
| — | |
| — |
Tax History
| Year | Property Taxes |
|---|---|
| 2021 | $11,306 |
Contact Agent
Nearby Similar Homes
Nearby Sold Comparables
Contact Agent
Listing Provided By
Century 21 Elm, Realtors

