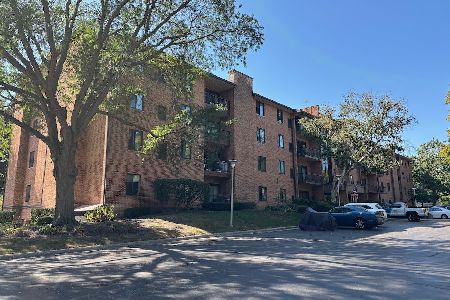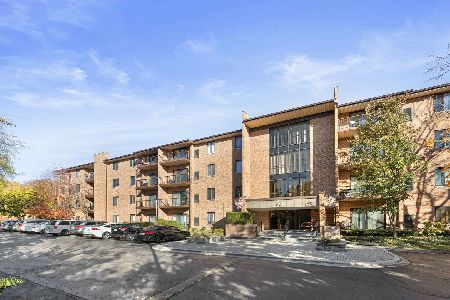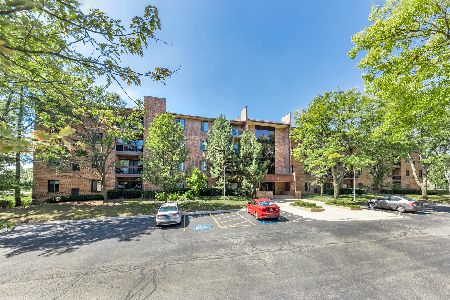709 79th Street, Darien, Illinois 60561
$325,100
|
Sold
|
|
| Status: | Closed |
| Sqft: | 1,450 |
| Cost/Sqft: | $241 |
| Beds: | 3 |
| Baths: | 2 |
| Year Built: | 1979 |
| Property Taxes: | $1,507 |
| Days On Market: | 167 |
| Lot Size: | 0,00 |
Description
Experience comfort and convenience in this spacious 3-bedroom, 2-bath home, perfectly situated in the highly sought-after Farmingdale Terrace community. This move-in ready, 2nd-floor corner unit boasts an open-concept layout and sweeping views from nearly every room-including a private balcony overlooking the courtyard and park. The upgraded kitchen is a chef's dream, featuring custom cherry cabinets with slow-closing doors and pull out drawers in island and pantry, a massive island, granite countertops, stainless steel appliances, and a switch-controlled garbage disposal. The expansive living room provides ample versatility, allowing for a home office setup, extra entertainment space, or more seating options. The large primary suite includes a private ensuite bath and a generous walk-in closet. Additional highlights include high-end waterproof, scratch-resistant flooring, Lutron smart lighting (control by hand, smartphone, or voice), in-unit laundry, a storage closet, heated garage parking with security cameras, and extra storage space-plus abundant guest parking. Community amenities include a beautiful outdoor pool just steps away and coin laundry in the garage. The elevator-equipped building features a buzz-in entry system with an intercom. Ideally located near shopping, dining, golf courses, award-winning parks, lakes, forest preserves, walking/biking paths, and lively community events-with quick access to major highways and top-rated schools-this home truly has it all. Your search ends here-welcome home!
Property Specifics
| Condos/Townhomes | |
| 4 | |
| — | |
| 1979 | |
| — | |
| — | |
| No | |
| — |
| — | |
| Farmingdale Terrace | |
| 467 / Monthly | |
| — | |
| — | |
| — | |
| 12445063 | |
| 0934213014 |
Nearby Schools
| NAME: | DISTRICT: | DISTANCE: | |
|---|---|---|---|
|
Grade School
Concord Elementary School |
63 | — | |
|
Middle School
Cass Junior High School |
63 | Not in DB | |
|
High School
Hinsdale South High School |
86 | Not in DB | |
Property History
| DATE: | EVENT: | PRICE: | SOURCE: |
|---|---|---|---|
| 2 Sep, 2025 | Sold | $325,100 | MRED MLS |
| 18 Aug, 2025 | Under contract | $350,000 | MRED MLS |
| 13 Aug, 2025 | Listed for sale | $350,000 | MRED MLS |
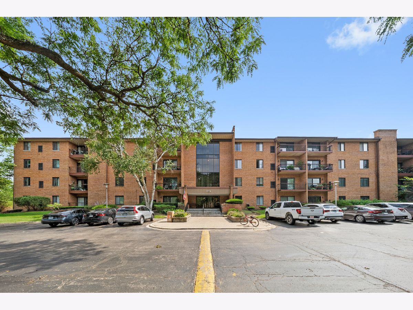
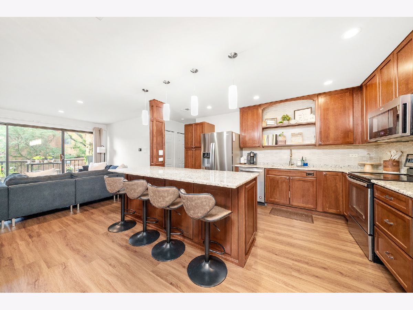
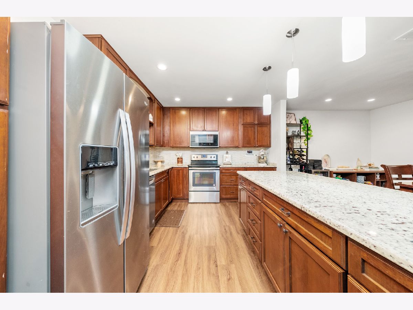
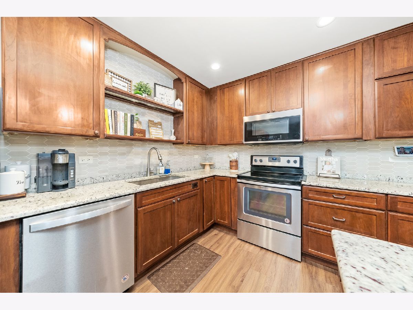
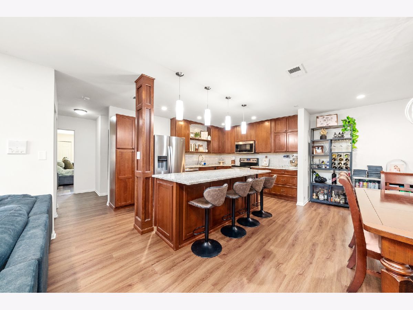
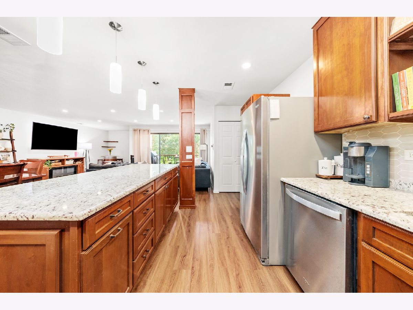
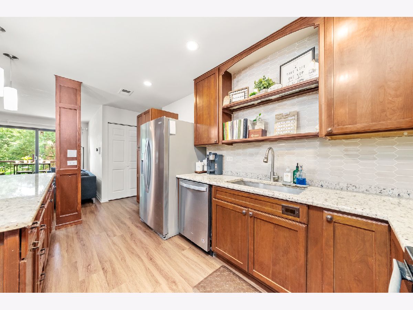
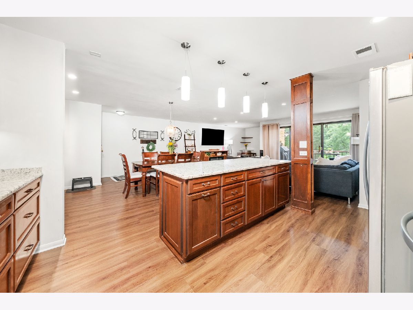
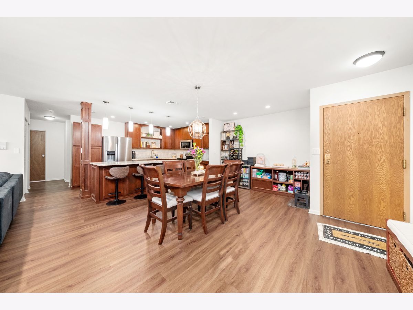
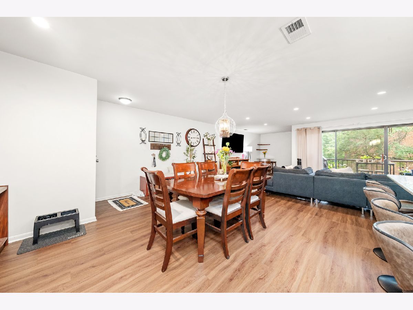
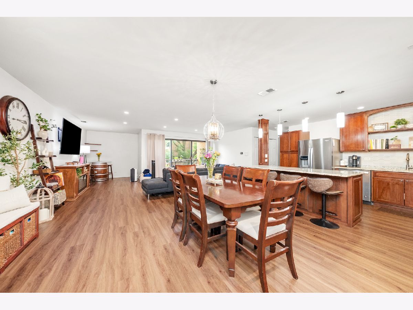
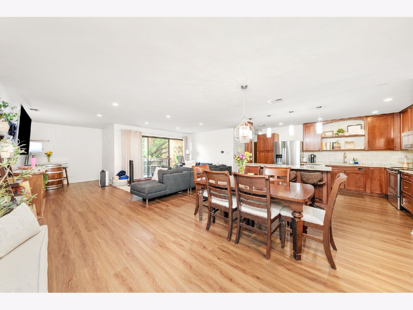
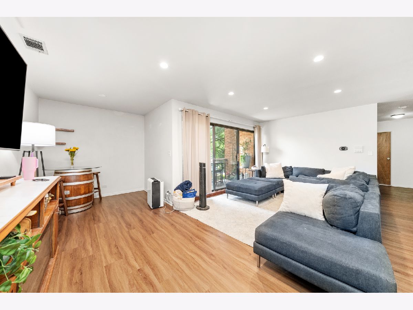
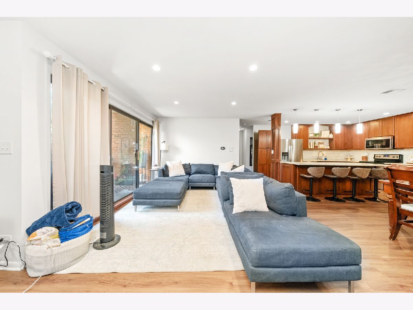
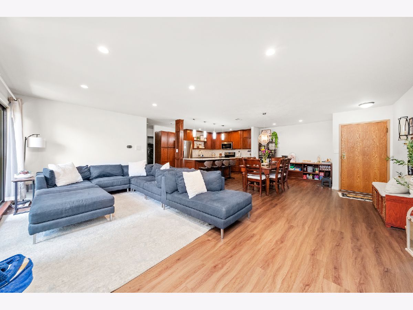
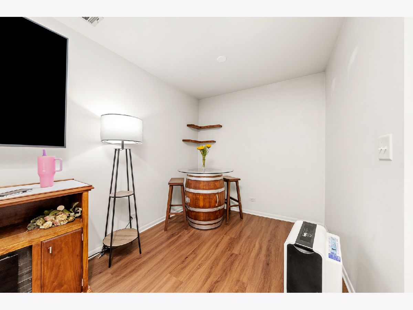
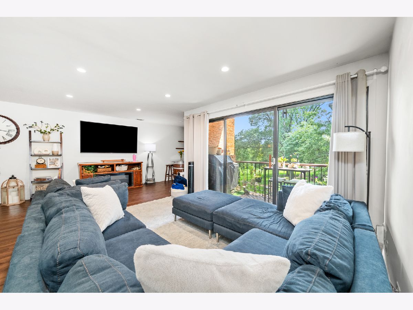
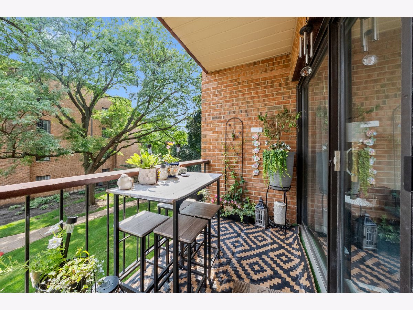
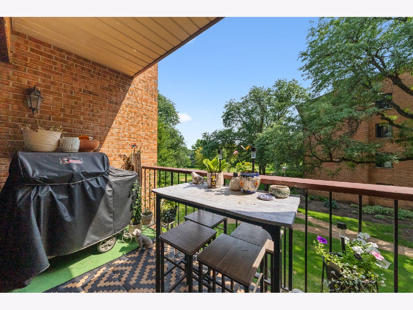
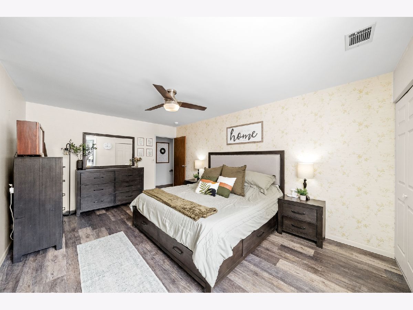
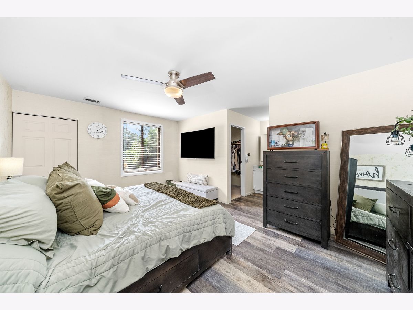
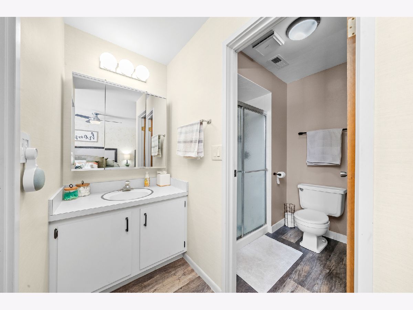
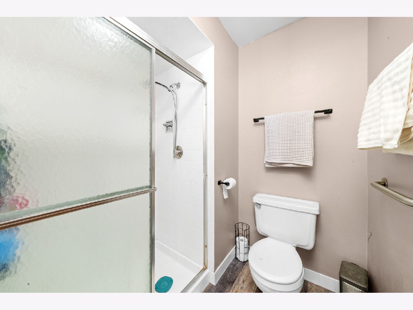

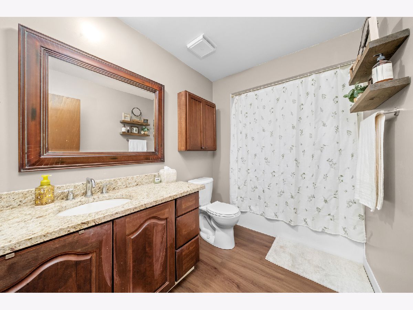
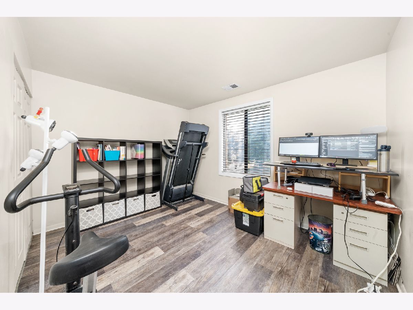

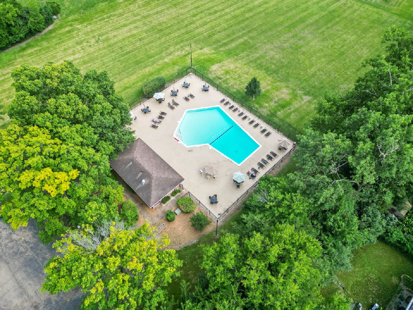


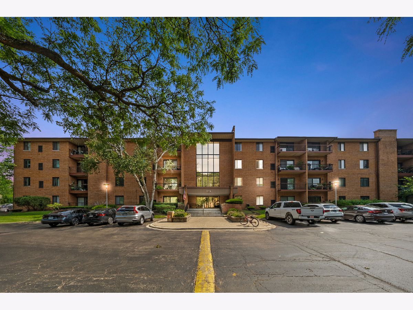
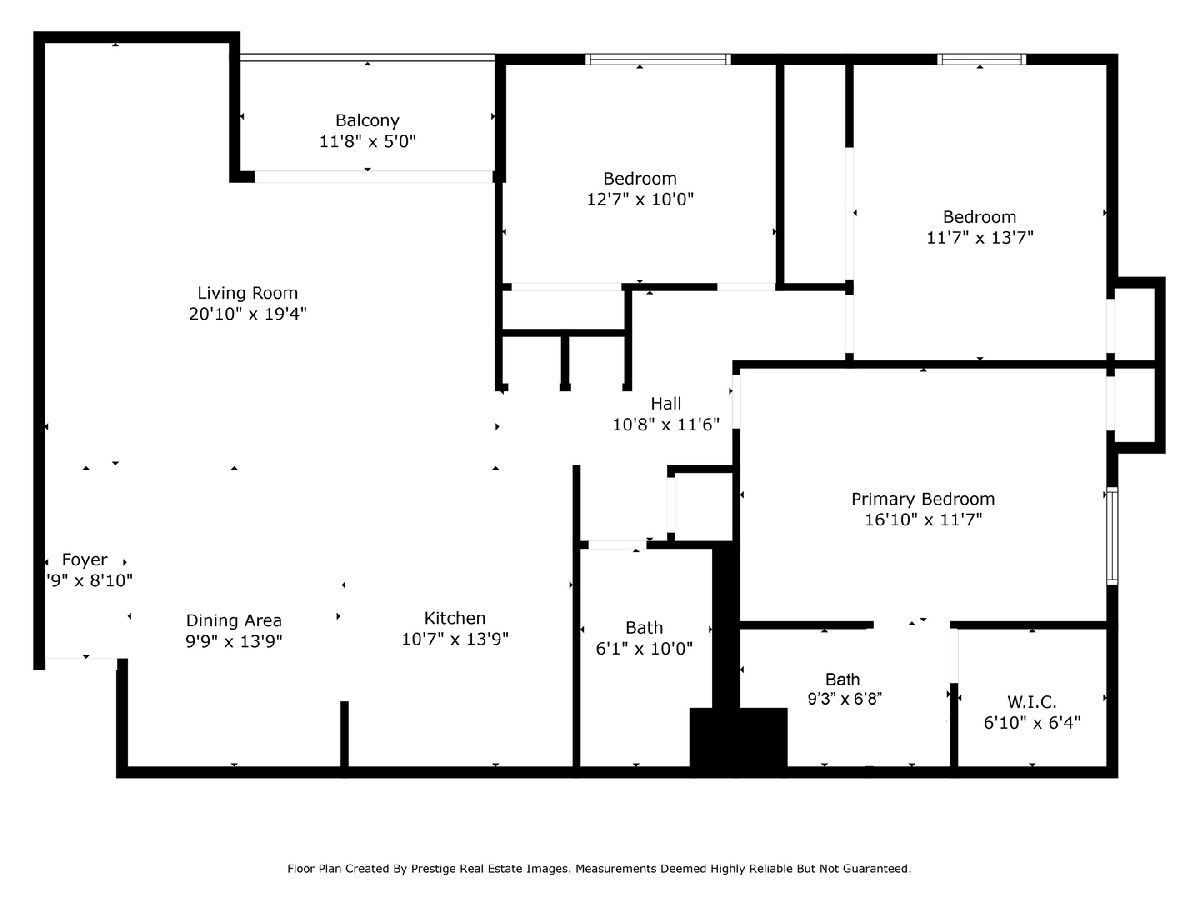
Room Specifics
Total Bedrooms: 3
Bedrooms Above Ground: 3
Bedrooms Below Ground: 0
Dimensions: —
Floor Type: —
Dimensions: —
Floor Type: —
Full Bathrooms: 2
Bathroom Amenities: Soaking Tub
Bathroom in Basement: 0
Rooms: —
Basement Description: —
Other Specifics
| 1 | |
| — | |
| — | |
| — | |
| — | |
| COMMON | |
| — | |
| — | |
| — | |
| — | |
| Not in DB | |
| — | |
| — | |
| — | |
| — |
Tax History
| Year | Property Taxes |
|---|---|
| 2025 | $1,507 |
Contact Agent
Nearby Similar Homes
Nearby Sold Comparables
Contact Agent
Listing Provided By
Americorp, Ltd

