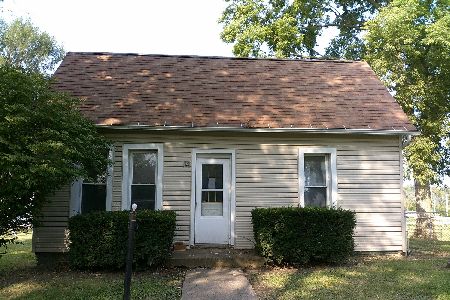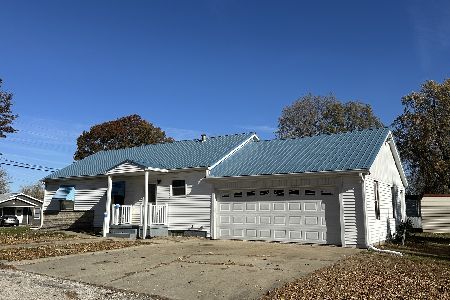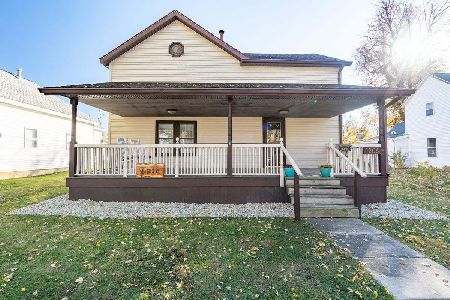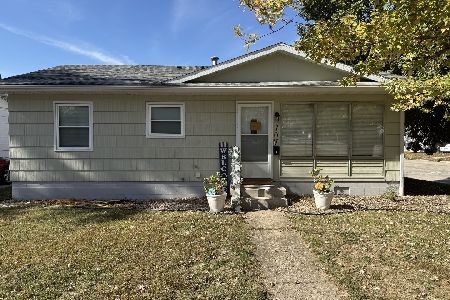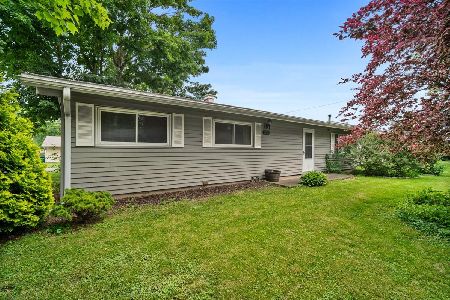709 Alexander Street, Clinton, Illinois 61727
$118,000
|
Sold
|
|
| Status: | Closed |
| Sqft: | 2,445 |
| Cost/Sqft: | $51 |
| Beds: | 5 |
| Baths: | 2 |
| Year Built: | 1969 |
| Property Taxes: | $2,857 |
| Days On Market: | 3666 |
| Lot Size: | 0,00 |
Description
This lovely large family home is ready for a new family! The big beautiful eat in oak kitchen has tons of storage and counter space along with a walk in pantry. Huge family room with brick fireplace has entry into the both the over sized one car garage and the awesome enclosed porch with hot tub & 2 skylights. Original living room could also be used as a formal dining room. Main floor has 2 nice bedrooms, office and full bath. The second floor has a spacious master suite with walk in closet and full bath with whirlpool tub along with 2 big bedrooms and a laundry room. The home has zoned heating and cooling with 2 furnaces and 2 central air conditioners. This home is located on a large corner lot with storage shed and fenced back yard. Updates: Vinyl siding, gutters & gutter guards, water heater, carpet in master bedroom, flooring in master bath
Property Specifics
| Single Family | |
| — | |
| Traditional | |
| 1969 | |
| — | |
| — | |
| No | |
| — |
| De Witt | |
| Not Applicable | |
| — / Not Applicable | |
| — | |
| Public | |
| Public Sewer | |
| 10207042 | |
| 0735303004 |
Nearby Schools
| NAME: | DISTRICT: | DISTANCE: | |
|---|---|---|---|
|
Grade School
Clinton Elementary |
15 | — | |
|
Middle School
Clinton Jr High |
15 | Not in DB | |
|
High School
Clinton High School |
15 | Not in DB | |
Property History
| DATE: | EVENT: | PRICE: | SOURCE: |
|---|---|---|---|
| 15 Mar, 2016 | Sold | $118,000 | MRED MLS |
| 26 Jan, 2016 | Under contract | $123,900 | MRED MLS |
| 25 Nov, 2015 | Listed for sale | $123,900 | MRED MLS |
| 5 Dec, 2018 | Sold | $136,000 | MRED MLS |
| 23 Oct, 2018 | Under contract | $137,500 | MRED MLS |
| 30 Sep, 2018 | Listed for sale | $139,900 | MRED MLS |
Room Specifics
Total Bedrooms: 5
Bedrooms Above Ground: 5
Bedrooms Below Ground: 0
Dimensions: —
Floor Type: Carpet
Dimensions: —
Floor Type: Carpet
Dimensions: —
Floor Type: Carpet
Dimensions: —
Floor Type: —
Full Bathrooms: 2
Bathroom Amenities: Whirlpool
Bathroom in Basement: —
Rooms: Other Room,Enclosed Porch
Basement Description: Slab,None
Other Specifics
| 1 | |
| — | |
| — | |
| Patio, Porch | |
| Fenced Yard,Mature Trees,Landscaped,Corner Lot | |
| 82 X 114 | |
| — | |
| Full | |
| First Floor Full Bath, Skylight(s), Walk-In Closet(s), Hot Tub | |
| Dishwasher, Refrigerator, Range, Washer, Dryer | |
| Not in DB | |
| — | |
| — | |
| — | |
| Wood Burning, Attached Fireplace Doors/Screen |
Tax History
| Year | Property Taxes |
|---|---|
| 2016 | $2,857 |
| 2018 | $2,946 |
Contact Agent
Nearby Similar Homes
Nearby Sold Comparables
Contact Agent
Listing Provided By
Home Sweet Home Realty

