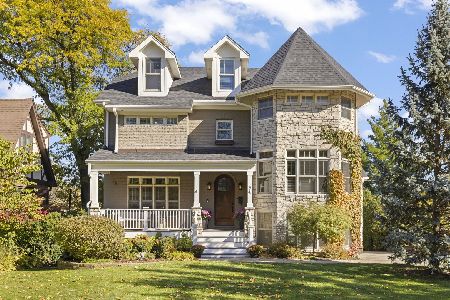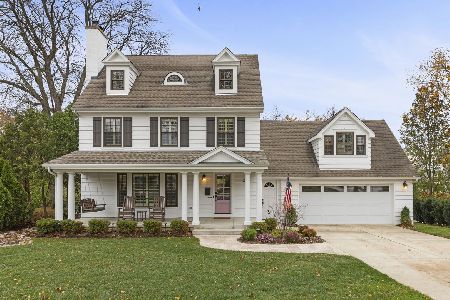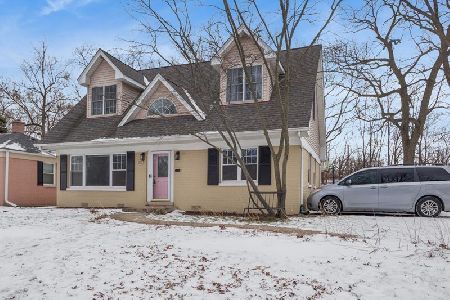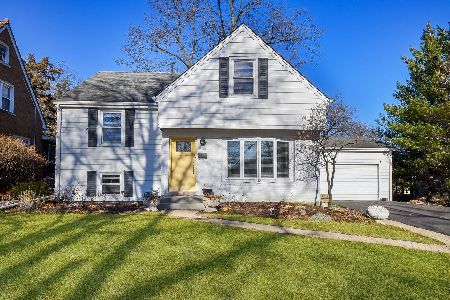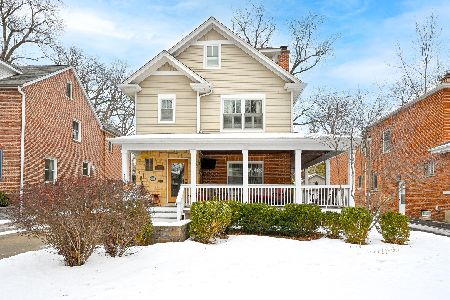709 Amber Ridge Avenue, Glen Ellyn, Illinois 60137
$615,000
|
Sold
|
|
| Status: | Closed |
| Sqft: | 2,717 |
| Cost/Sqft: | $230 |
| Beds: | 4 |
| Baths: | 3 |
| Year Built: | 2015 |
| Property Taxes: | $15,452 |
| Days On Market: | 2152 |
| Lot Size: | 0,33 |
Description
Don't miss the 3D virtual tour of this beautiful home. Built in 2015|Transferred original owners are going to miss their amazing neighborhood most! Summers are filled with impromptu parties, slip and slides, bounce houses, and happy hours|Shows like new!|Current owner has made a lot of finish/design enhancements throughout|Open Floorplan|Audio/Media upgrades|Significant exterior improvements-hardscape, gas fire pit, landscaping, & fence|Full Basement with Bath Rough In|Walk to Elementary (has Full time Kindergarten) and Middle School, Maryknoll splash pad and mini golf, Healthtrack swimming pool, Starbucks, Dining options including Reserve 22 Golf Course, and Willowbrook Wildlife Center.
Property Specifics
| Single Family | |
| — | |
| Traditional | |
| 2015 | |
| Full | |
| BOWMAN | |
| No | |
| 0.33 |
| Du Page | |
| Amber Ridge | |
| 500 / Annual | |
| Other | |
| Lake Michigan | |
| Public Sewer | |
| 10686056 | |
| 0523222044 |
Nearby Schools
| NAME: | DISTRICT: | DISTANCE: | |
|---|---|---|---|
|
Grade School
Park View Elementary School |
89 | — | |
|
Middle School
Glen Crest Middle School |
89 | Not in DB | |
|
High School
Glenbard South High School |
87 | Not in DB | |
Property History
| DATE: | EVENT: | PRICE: | SOURCE: |
|---|---|---|---|
| 6 Mar, 2015 | Sold | $590,524 | MRED MLS |
| 18 Dec, 2014 | Under contract | $560,345 | MRED MLS |
| — | Last price change | $624,999 | MRED MLS |
| 26 Sep, 2014 | Listed for sale | $630,163 | MRED MLS |
| 22 Jun, 2020 | Sold | $615,000 | MRED MLS |
| 22 May, 2020 | Under contract | $625,000 | MRED MLS |
| 9 Apr, 2020 | Listed for sale | $625,000 | MRED MLS |






































Room Specifics
Total Bedrooms: 4
Bedrooms Above Ground: 4
Bedrooms Below Ground: 0
Dimensions: —
Floor Type: Carpet
Dimensions: —
Floor Type: Carpet
Dimensions: —
Floor Type: Carpet
Full Bathrooms: 3
Bathroom Amenities: Separate Shower,Double Sink,Soaking Tub
Bathroom in Basement: 0
Rooms: Foyer,Recreation Room,Storage
Basement Description: Unfinished,Bathroom Rough-In,Egress Window
Other Specifics
| 2 | |
| Concrete Perimeter | |
| Asphalt | |
| Patio, Brick Paver Patio, Fire Pit | |
| Fenced Yard,Landscaped | |
| 64X122X72X120 | |
| — | |
| Full | |
| Hardwood Floors, Second Floor Laundry, Walk-In Closet(s) | |
| Range, Microwave, Dishwasher, Refrigerator, Washer, Dryer, Disposal, Stainless Steel Appliance(s) | |
| Not in DB | |
| Park, Pool, Curbs, Sidewalks, Street Lights, Street Paved | |
| — | |
| — | |
| Gas Log |
Tax History
| Year | Property Taxes |
|---|---|
| 2020 | $15,452 |
Contact Agent
Nearby Similar Homes
Nearby Sold Comparables
Contact Agent
Listing Provided By
@properties


