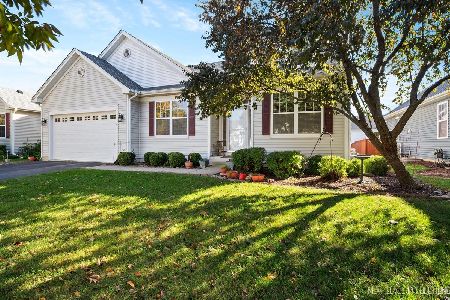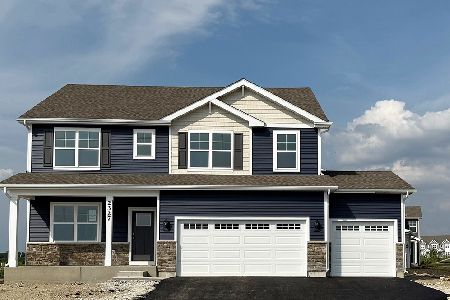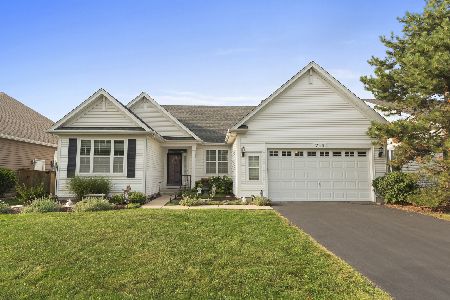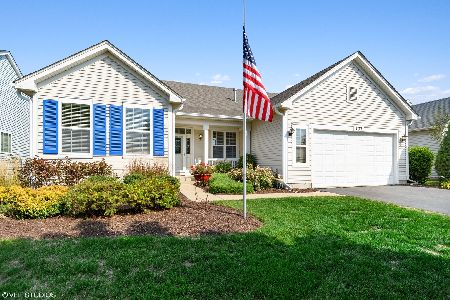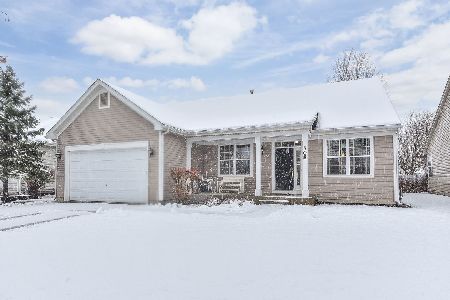709 Bohannon Circle, Oswego, Illinois 60543
$395,000
|
Sold
|
|
| Status: | Closed |
| Sqft: | 2,183 |
| Cost/Sqft: | $186 |
| Beds: | 2 |
| Baths: | 2 |
| Year Built: | 2006 |
| Property Taxes: | $5,057 |
| Days On Market: | 102 |
| Lot Size: | 0,16 |
Description
This is the one you've been waiting for - sought-after largest ranch model in Steeplechase at Churchill Club, and one of the rare few with a basement. Step inside to discover an open, light-filled floor plan with soaring 9-foot ceilings. The home features two spacious bedrooms, two full bathrooms, and a versatile front office that can easily serve as a third bedroom. The welcoming foyer flows into a bright living and dining area, perfect for entertaining or everyday living. The kitchen is both functional and spacious, offering maple cabinetry, a pantry, a large island, a double oven, and plenty of room for a full-sized dining table. It opens directly to the family room, creating a comfortable and practical flow. Your primary suite offers a walk-in closet and a private bath complete with a soaking tub and a separate shower. The unfinished basement provides endless possibilities, from extra storage to creating a workshop or finishing it for additional living space. Outside, enjoy a concrete patio and a beautifully maintained yard. Recent updates, including a NEW Carpet, NEWer Roof, NEWer Siding, NEW DISHWASHER (2025), and NEW REFRIGERATOR (2024), bring added peace of mind. The two-car garage provides ample parking and storage space. Here, life extends beyond your front door. This 55+ maintenance-free community includes a clubhouse, pool, lawn care, snow removal, and an active social atmosphere. Nearby, you'll find a variety of shops and restaurants, along with a central location close to daily conveniences and the growing community of Oswego. Don't miss this rare opportunity - schedule your showing today and see why this home is truly special.
Property Specifics
| Single Family | |
| — | |
| — | |
| 2006 | |
| — | |
| — | |
| No | |
| 0.16 |
| Kendall | |
| — | |
| 150 / Monthly | |
| — | |
| — | |
| — | |
| 12462156 | |
| 0311101022 |
Property History
| DATE: | EVENT: | PRICE: | SOURCE: |
|---|---|---|---|
| 15 Oct, 2025 | Sold | $395,000 | MRED MLS |
| 27 Sep, 2025 | Under contract | $405,000 | MRED MLS |
| — | Last price change | $409,900 | MRED MLS |
| 3 Sep, 2025 | Listed for sale | $409,900 | MRED MLS |
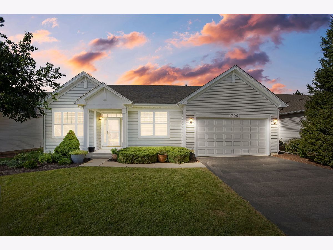
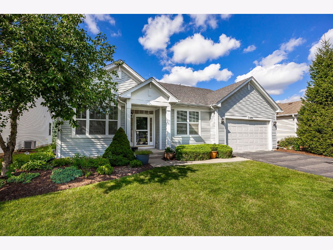
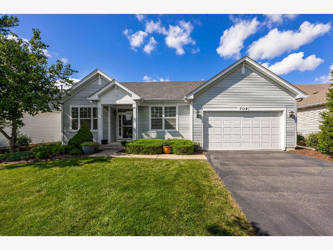
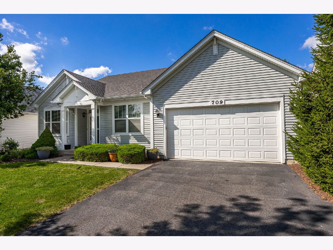
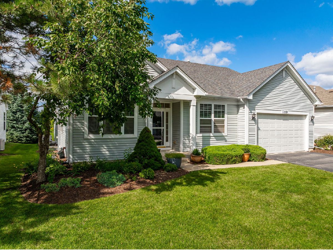
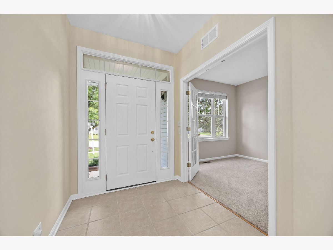
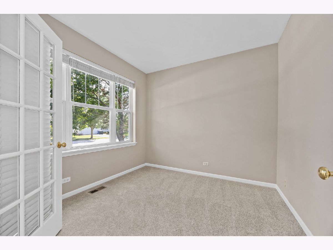
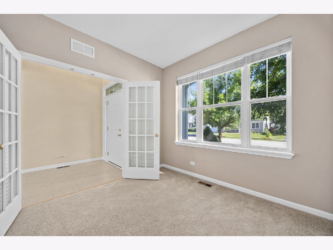
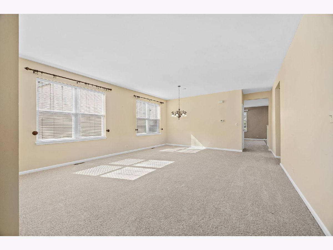
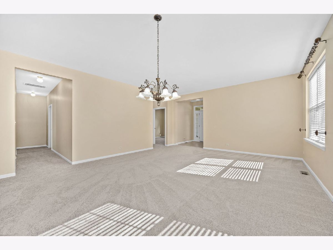
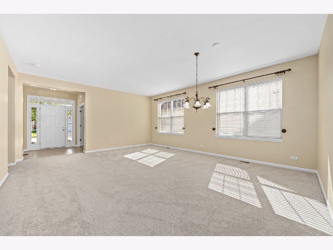
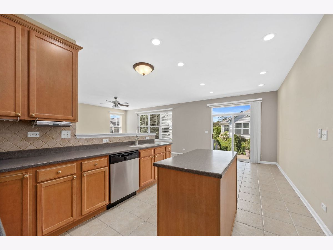
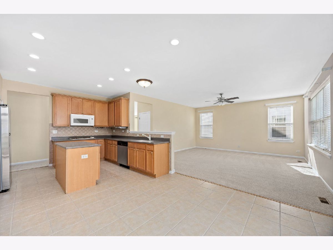
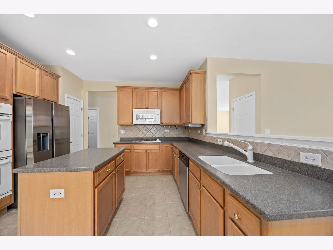
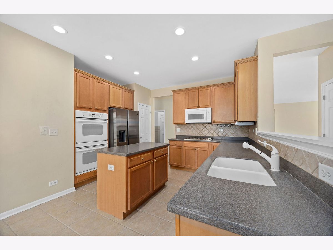
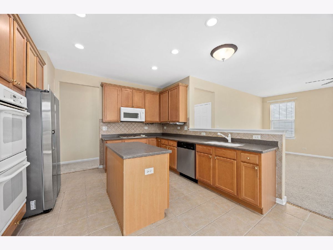
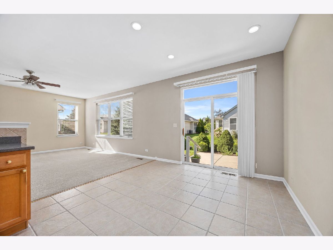
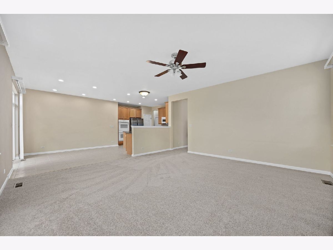
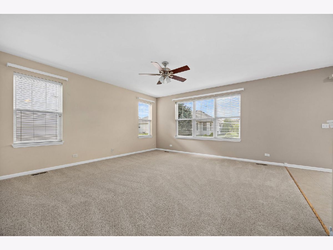
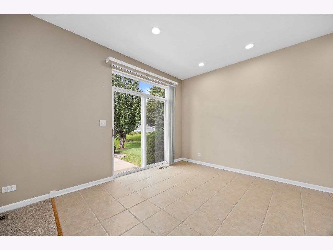
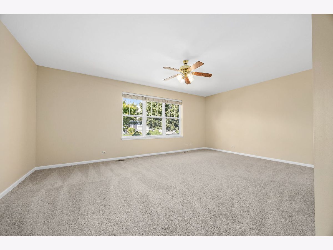
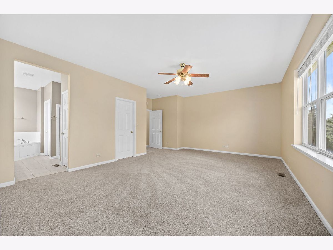
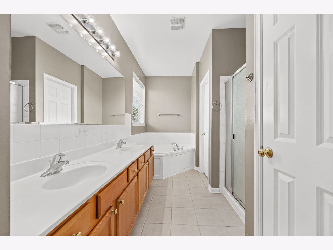
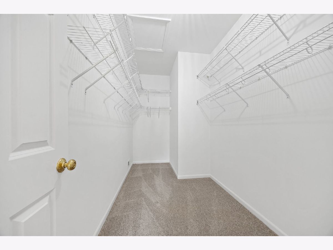
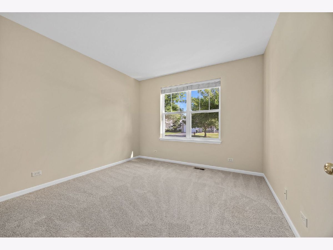
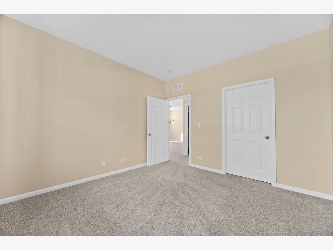
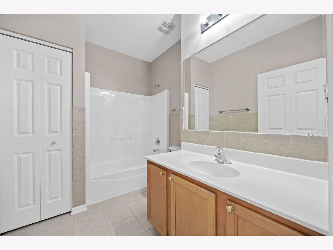
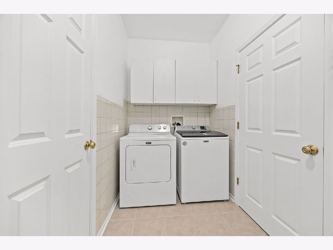
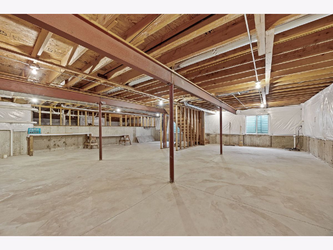
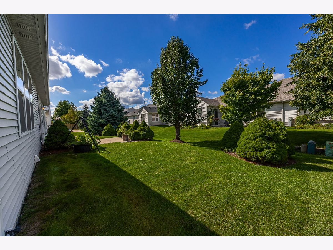
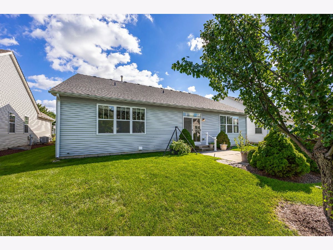
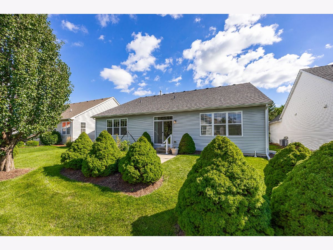
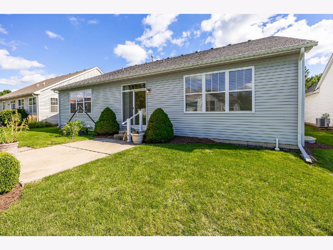
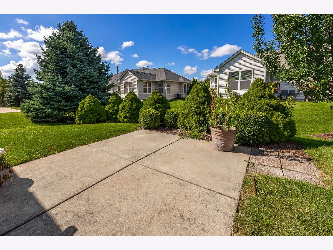
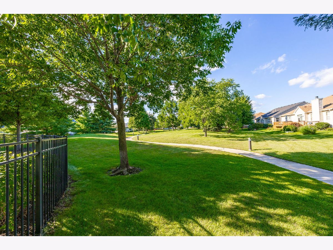
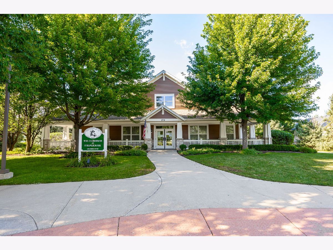
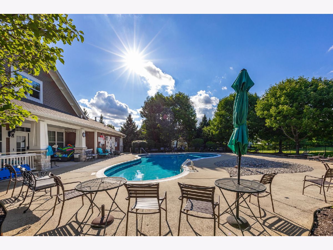
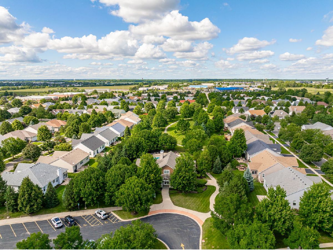
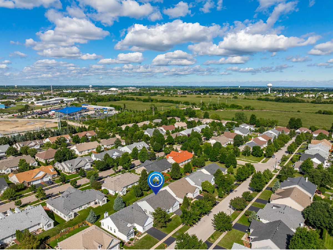
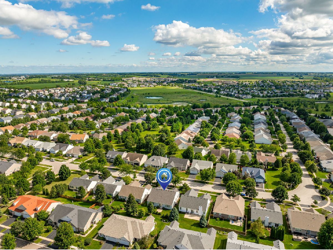
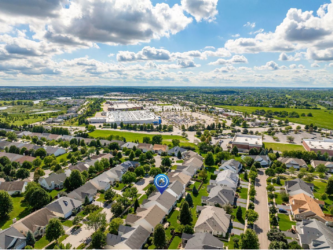
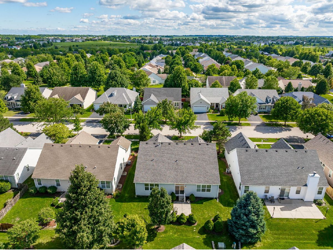
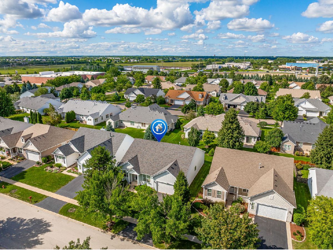
Room Specifics
Total Bedrooms: 2
Bedrooms Above Ground: 2
Bedrooms Below Ground: 0
Dimensions: —
Floor Type: —
Full Bathrooms: 2
Bathroom Amenities: Separate Shower,Double Sink,Soaking Tub
Bathroom in Basement: 0
Rooms: —
Basement Description: —
Other Specifics
| 2 | |
| — | |
| — | |
| — | |
| — | |
| 110 X 64 | |
| — | |
| — | |
| — | |
| — | |
| Not in DB | |
| — | |
| — | |
| — | |
| — |
Tax History
| Year | Property Taxes |
|---|---|
| 2025 | $5,057 |
Contact Agent
Nearby Similar Homes
Nearby Sold Comparables
Contact Agent
Listing Provided By
Baird & Warner

