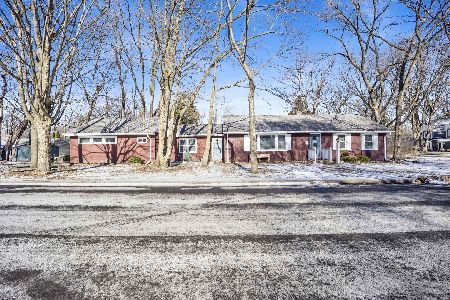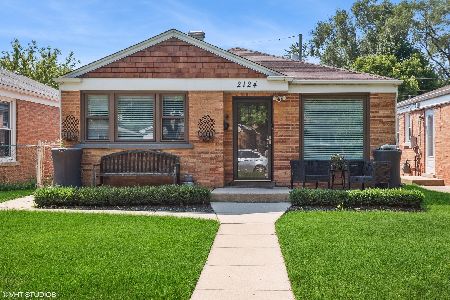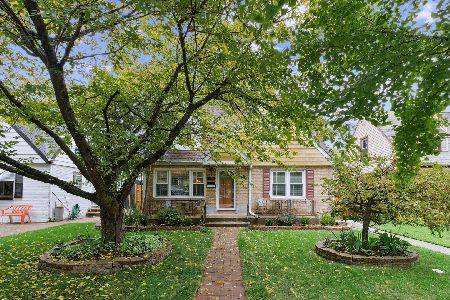709 Brown Avenue, Evanston, Illinois 60202
$759,000
|
Sold
|
|
| Status: | Closed |
| Sqft: | 0 |
| Cost/Sqft: | — |
| Beds: | 3 |
| Baths: | 3 |
| Year Built: | 2016 |
| Property Taxes: | $4,791 |
| Days On Market: | 983 |
| Lot Size: | 0,00 |
Description
New construction (2016) resale 2 story home in Evanston on quiet tree-lined street. James Hardie siding with stunning design features. Move in ready with all the modern luxury finishes of today. Open floor plan with lots of natural sunlight. 3 spacious bedrooms all on one level and 2.1 luxurious baths; custom gourmet kitchen with 42" white cabinets, glass tile back splash, large island with breakfast bar, SS appliances, beverage/wine chiller, and natural stone counter-tops; spacious family room with gas fireplace and sliding doors leading to patio. Primary suite features extra large walk-in closet and spa bath with whirlpool tub, separate shower and dual sink vanity. Beautiful hardwood flooring, 9' ceilings, oversized custom trim work and crown molding; 200 amp electric, HVAC, and W/D on second level. Large 2 car garage; huge back-yard (oversized 50 x 167 lot) with mature trees, expanded brick paver patio and cedar fence. Great for entertaining, sports, games, gardening and BBQ parties. Large attic space for ample storage or potential expansion. Great location!
Property Specifics
| Single Family | |
| — | |
| — | |
| 2016 | |
| — | |
| — | |
| No | |
| — |
| Cook | |
| — | |
| 0 / Not Applicable | |
| — | |
| — | |
| — | |
| 11784140 | |
| 10243090100000 |
Nearby Schools
| NAME: | DISTRICT: | DISTANCE: | |
|---|---|---|---|
|
Grade School
Dawes Elementary School |
65 | — | |
|
Middle School
Chute Middle School |
65 | Not in DB | |
|
High School
Evanston Twp High School |
202 | Not in DB | |
Property History
| DATE: | EVENT: | PRICE: | SOURCE: |
|---|---|---|---|
| 11 Feb, 2015 | Sold | $97,605 | MRED MLS |
| 9 Dec, 2014 | Under contract | $95,000 | MRED MLS |
| 2 Dec, 2014 | Listed for sale | $95,000 | MRED MLS |
| 28 Apr, 2016 | Sold | $510,800 | MRED MLS |
| 2 Mar, 2016 | Under contract | $549,900 | MRED MLS |
| 1 Feb, 2016 | Listed for sale | $549,900 | MRED MLS |
| 9 Aug, 2023 | Sold | $759,000 | MRED MLS |
| 23 May, 2023 | Under contract | $699,000 | MRED MLS |
| 20 May, 2023 | Listed for sale | $699,000 | MRED MLS |
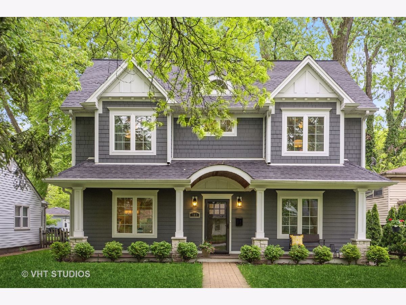
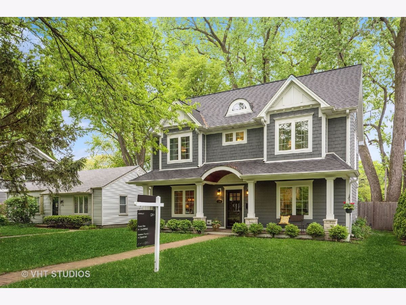
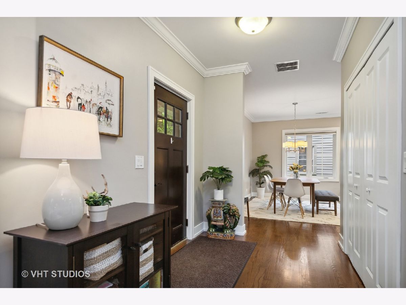
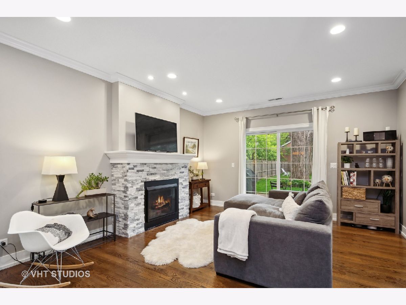
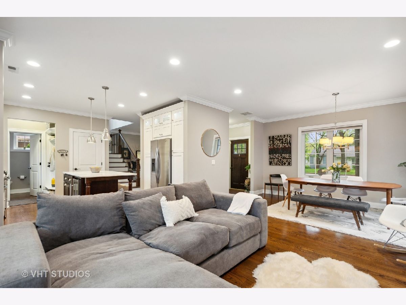
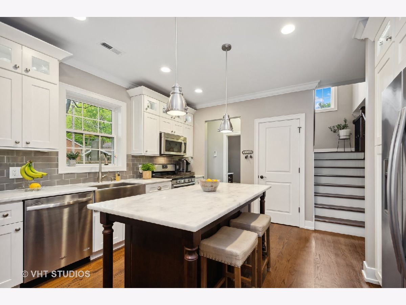
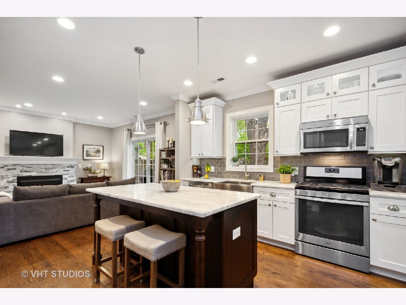
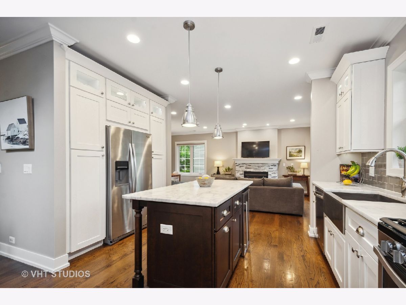
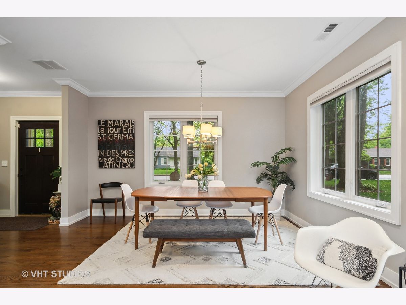
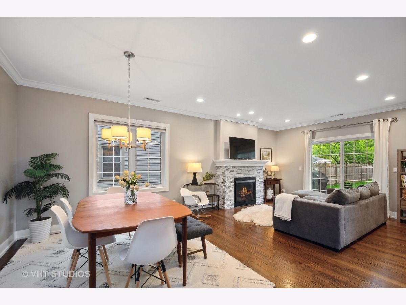
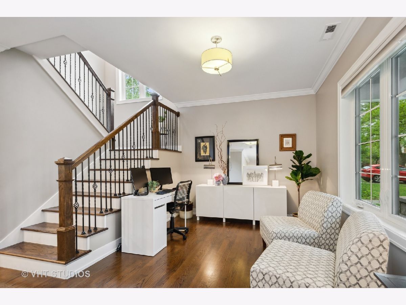
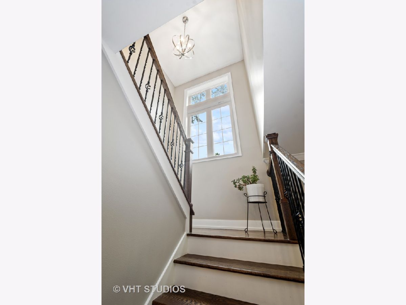
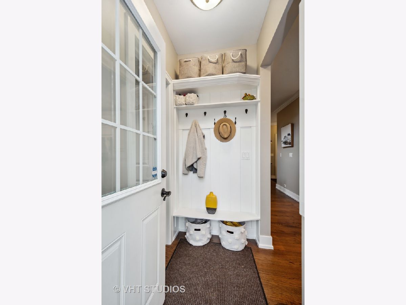
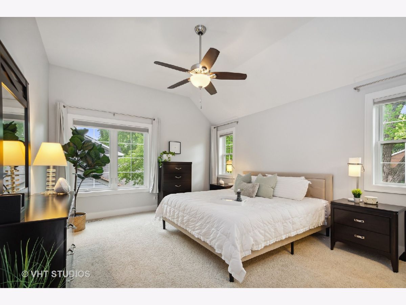
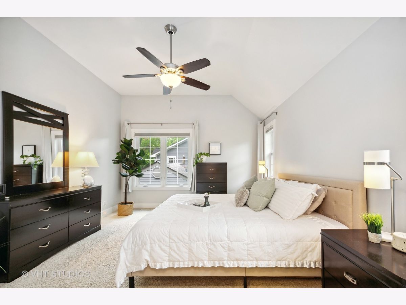
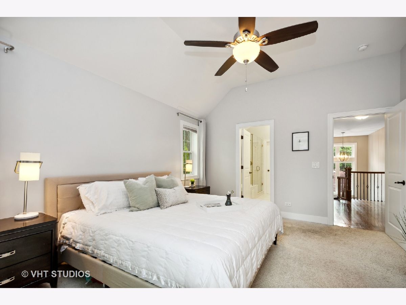
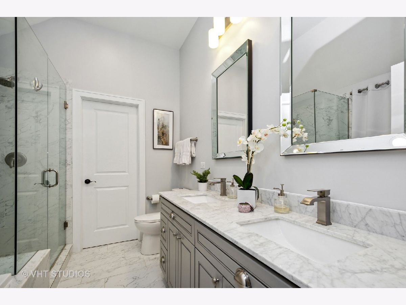
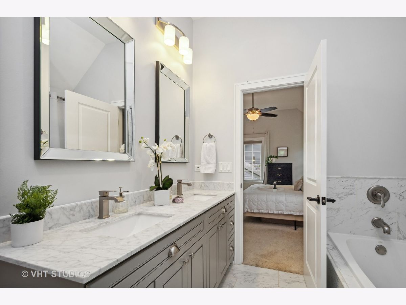
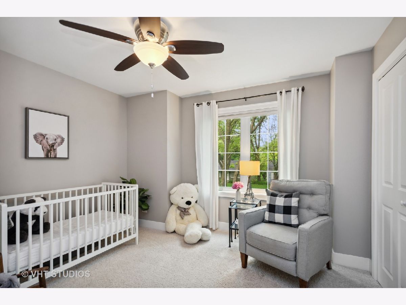
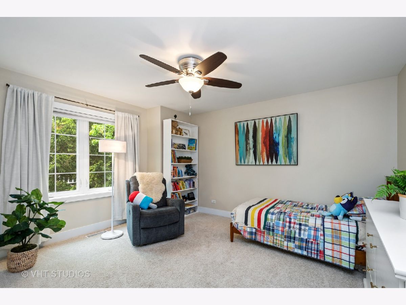
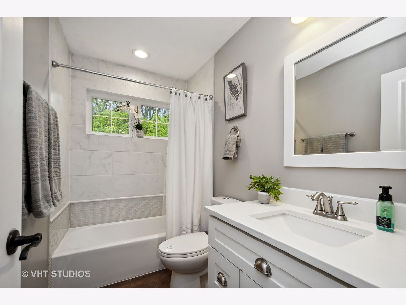
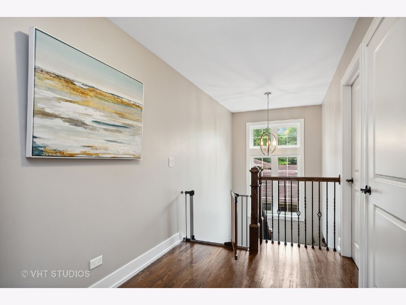
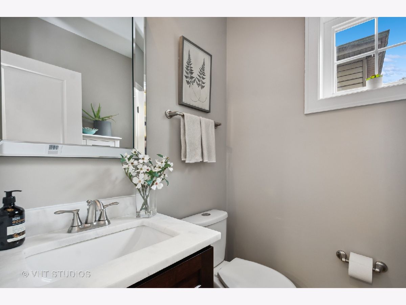
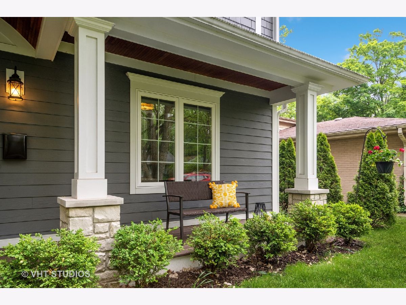
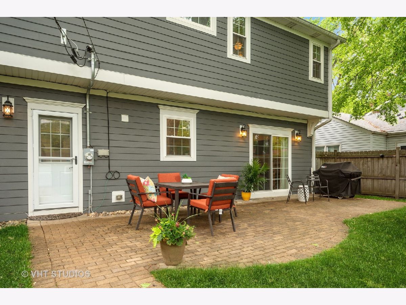
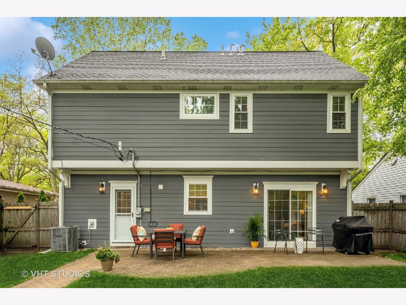
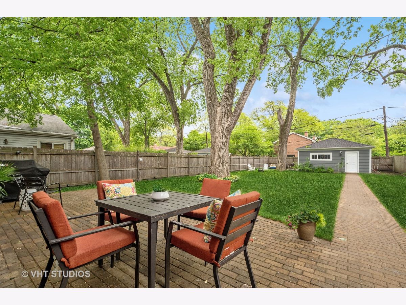
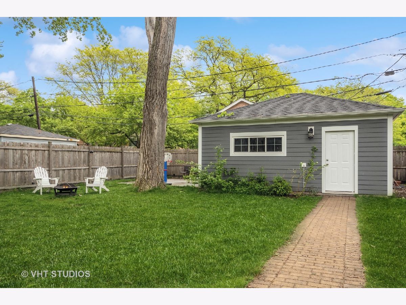
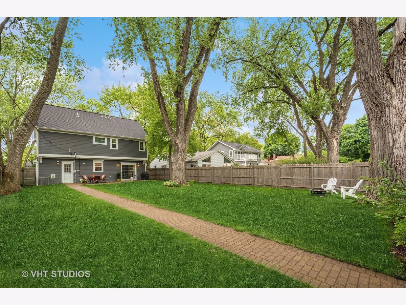
Room Specifics
Total Bedrooms: 3
Bedrooms Above Ground: 3
Bedrooms Below Ground: 0
Dimensions: —
Floor Type: —
Dimensions: —
Floor Type: —
Full Bathrooms: 3
Bathroom Amenities: Whirlpool,Separate Shower,Double Sink
Bathroom in Basement: 0
Rooms: —
Basement Description: None
Other Specifics
| 2 | |
| — | |
| Concrete,Off Alley | |
| — | |
| — | |
| 50X167 | |
| Full,Unfinished | |
| — | |
| — | |
| — | |
| Not in DB | |
| — | |
| — | |
| — | |
| — |
Tax History
| Year | Property Taxes |
|---|---|
| 2015 | $5,194 |
| 2016 | $6,588 |
| 2023 | $4,791 |
Contact Agent
Nearby Similar Homes
Nearby Sold Comparables
Contact Agent
Listing Provided By
Compass

