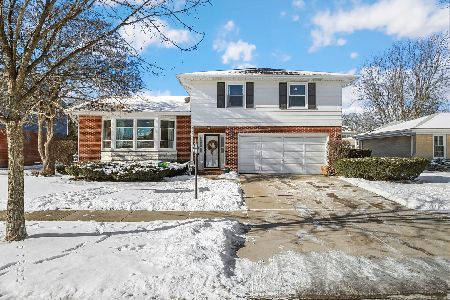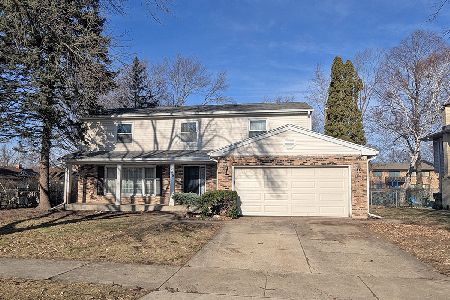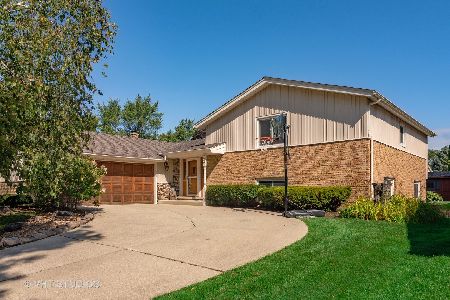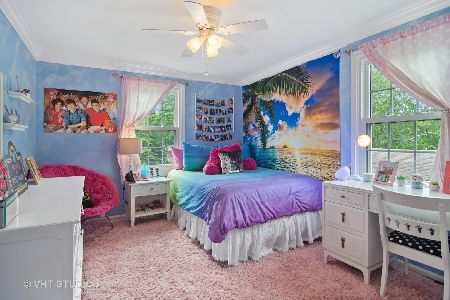709 Carriageway Drive, Buffalo Grove, Illinois 60089
$425,000
|
Sold
|
|
| Status: | Closed |
| Sqft: | 2,830 |
| Cost/Sqft: | $150 |
| Beds: | 3 |
| Baths: | 2 |
| Year Built: | 1973 |
| Property Taxes: | $9,821 |
| Days On Market: | 228 |
| Lot Size: | 0,17 |
Description
First time on the market in 50 years! A rare opportunity awaits in the highly sought-after Mill Creek subdivision. This cherished home, lovingly maintained and ready for its next chapter, offers an exceptional flowing floor plan with ample space to live and grow. Enjoy an L-shaped living/dining room, a separate family room opening to a deck thoughtfully built around a beautiful Japanese Maple, and a kitchen with a breakfast area. You'll find three generously sized bedrooms, including a primary with an en-suite bath, plus a dedicated laundry/utility room. What truly sets this home apart is its massive full-footprint basement-a true rarity for this style of home in the area! Imagine the possibilities: extra bedrooms, a recreational haven, a workshop, or all three. Located in the Buffalo Grove High School district, this property provides quiet suburban living with convenient access to commercial centers in Arlington Heights and Wheeling. While move-in ready, this estate sale offers the perfect canvas for your cosmetic updates, sold as-is.
Property Specifics
| Single Family | |
| — | |
| — | |
| 1973 | |
| — | |
| RANCH | |
| No | |
| 0.17 |
| Cook | |
| Mill Creek | |
| — / Not Applicable | |
| — | |
| — | |
| — | |
| 12408866 | |
| 03084140040000 |
Nearby Schools
| NAME: | DISTRICT: | DISTANCE: | |
|---|---|---|---|
|
Grade School
J W Riley Elementary School |
21 | — | |
|
Middle School
Jack London Middle School |
21 | Not in DB | |
|
High School
Buffalo Grove High School |
214 | Not in DB | |
Property History
| DATE: | EVENT: | PRICE: | SOURCE: |
|---|---|---|---|
| 19 Aug, 2025 | Sold | $425,000 | MRED MLS |
| 22 Jul, 2025 | Under contract | $425,000 | MRED MLS |
| 16 Jul, 2025 | Listed for sale | $425,000 | MRED MLS |
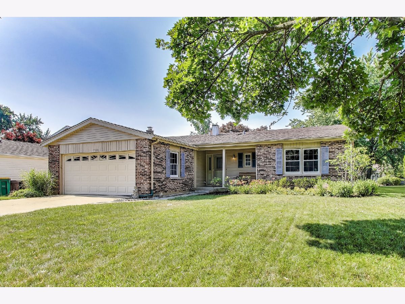
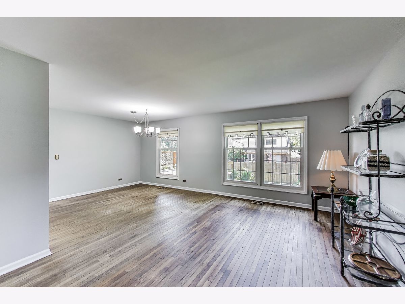
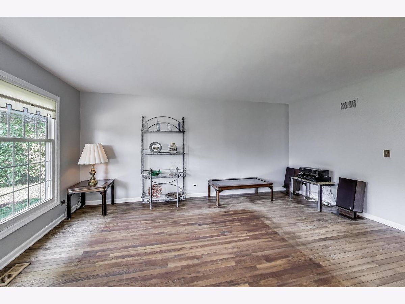
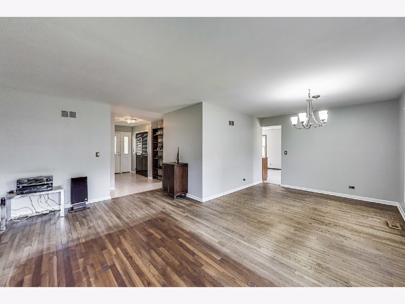
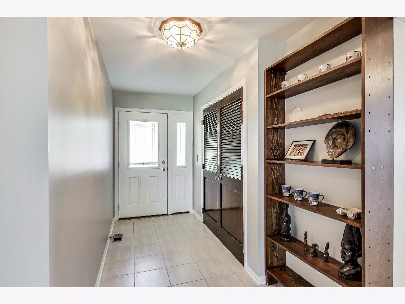
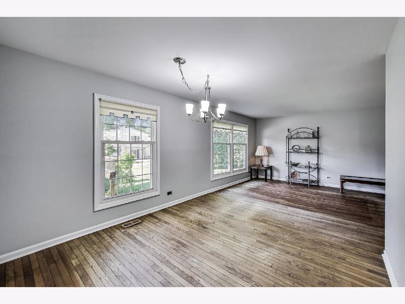
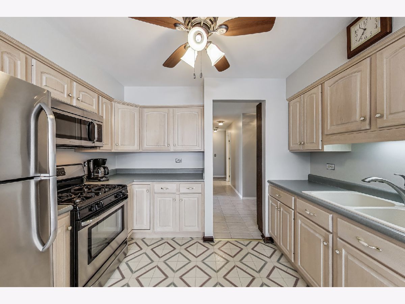
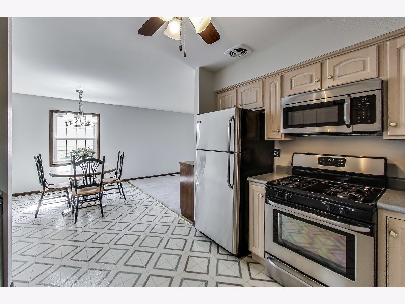
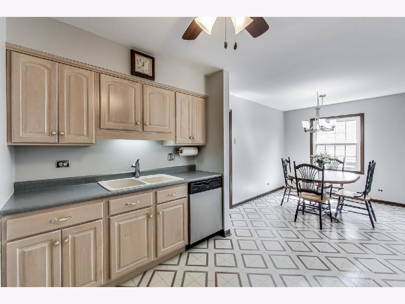
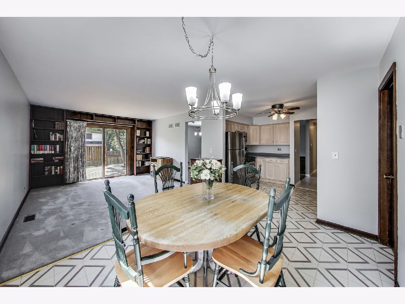
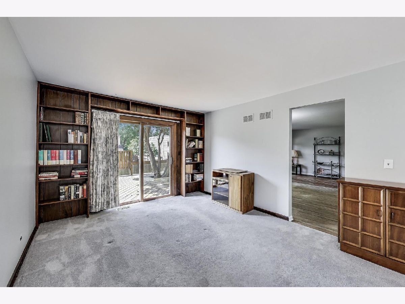
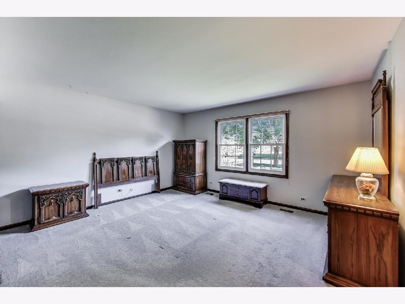
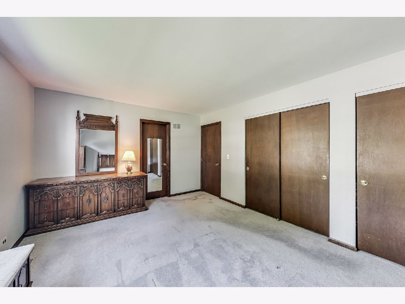
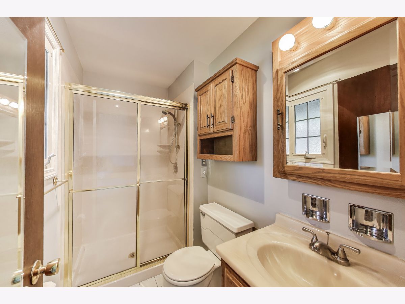
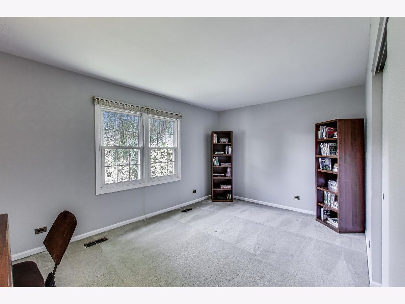
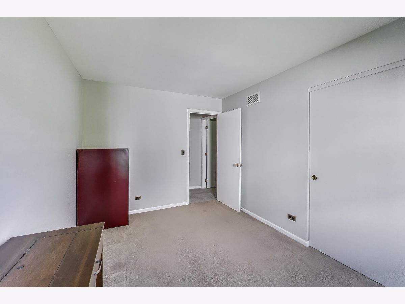
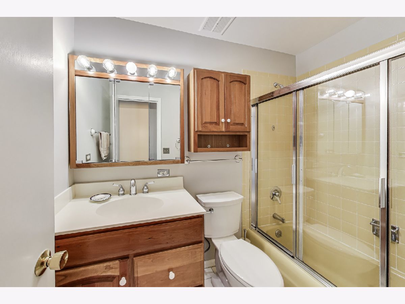
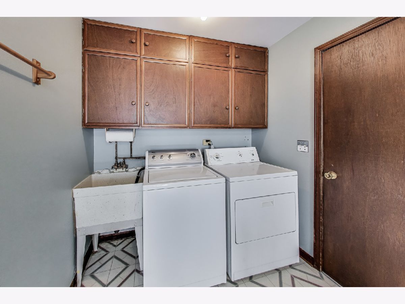
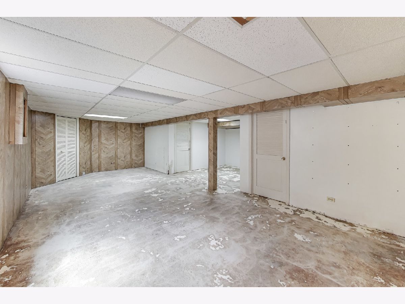
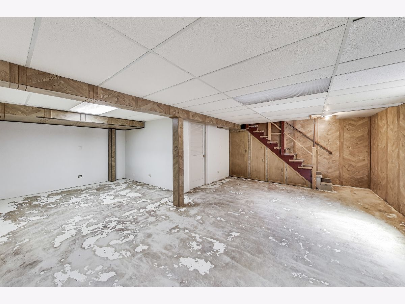
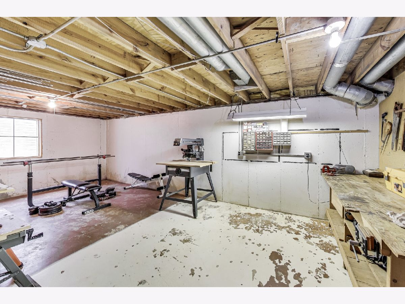
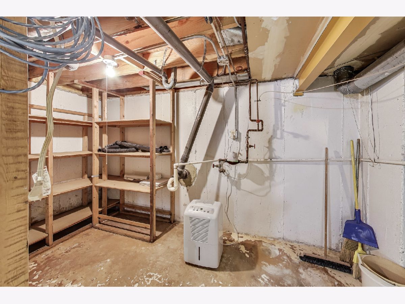
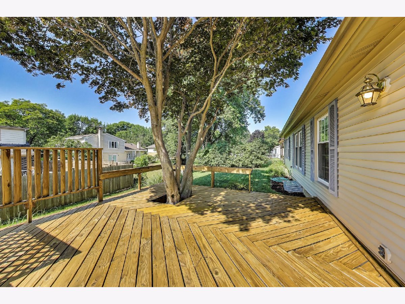
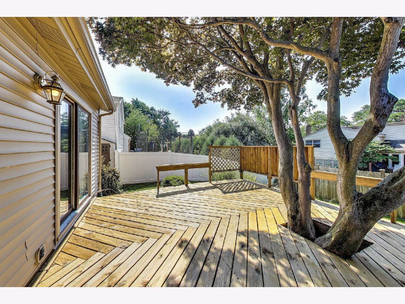
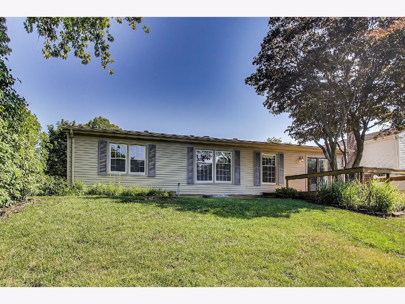
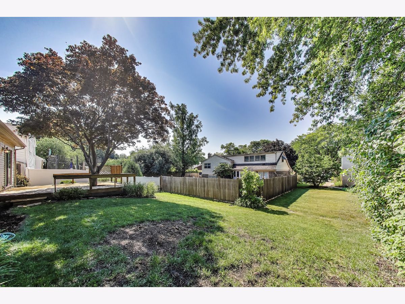
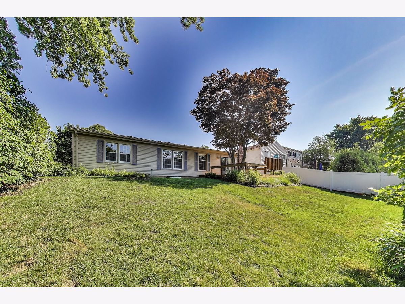
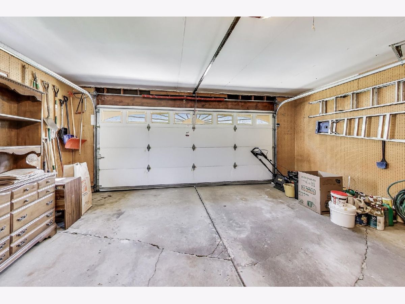
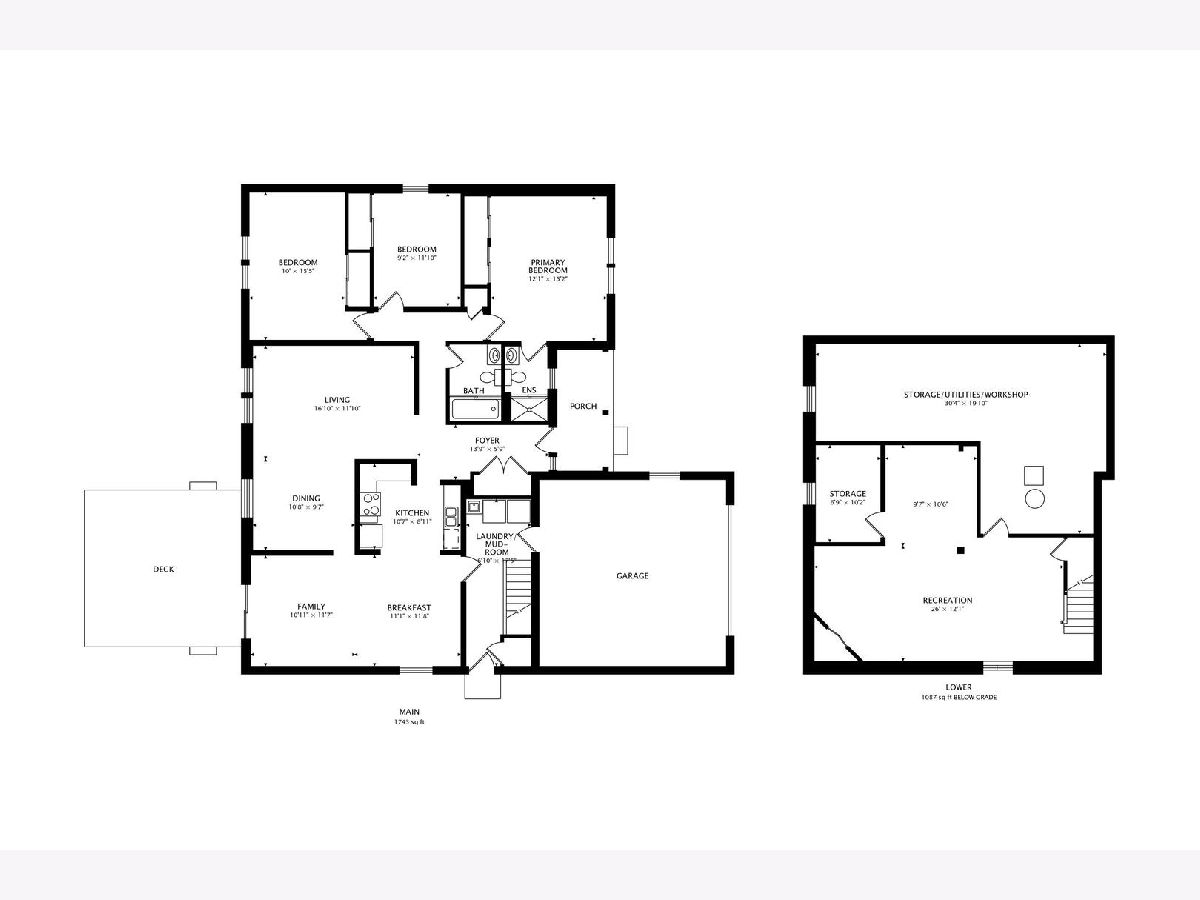
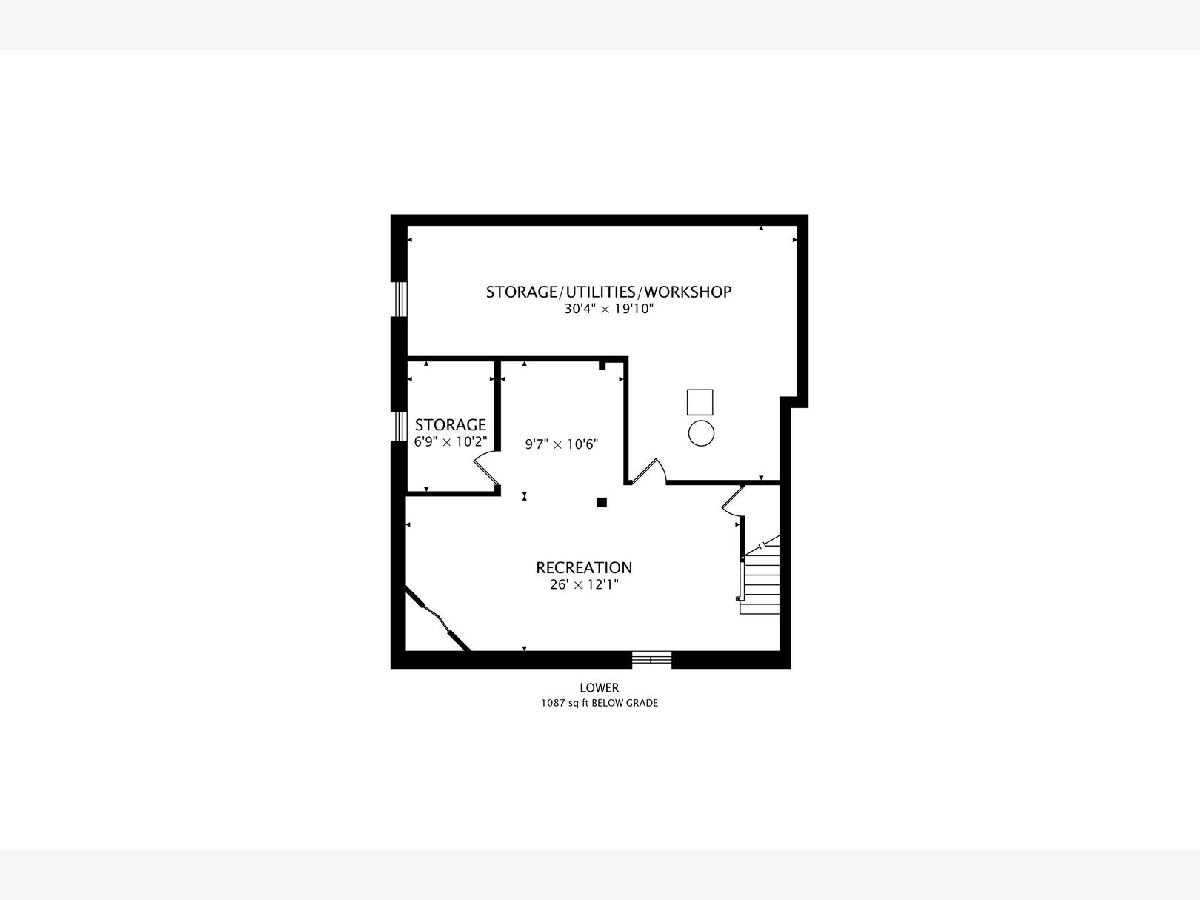
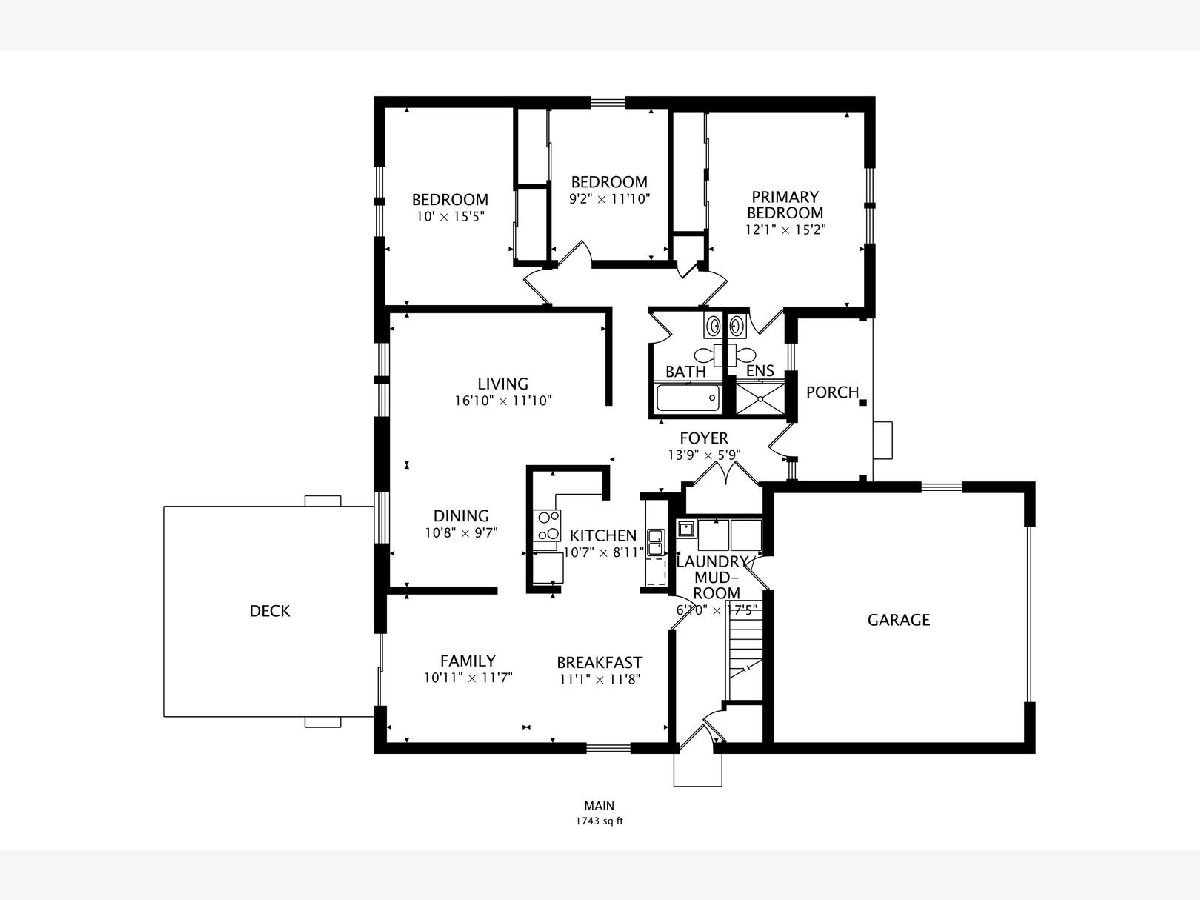
Room Specifics
Total Bedrooms: 3
Bedrooms Above Ground: 3
Bedrooms Below Ground: 0
Dimensions: —
Floor Type: —
Dimensions: —
Floor Type: —
Full Bathrooms: 2
Bathroom Amenities: —
Bathroom in Basement: 0
Rooms: —
Basement Description: —
Other Specifics
| 2.5 | |
| — | |
| — | |
| — | |
| — | |
| 115X63 | |
| — | |
| — | |
| — | |
| — | |
| Not in DB | |
| — | |
| — | |
| — | |
| — |
Tax History
| Year | Property Taxes |
|---|---|
| 2025 | $9,821 |
Contact Agent
Nearby Similar Homes
Nearby Sold Comparables
Contact Agent
Listing Provided By
Baird & Warner

