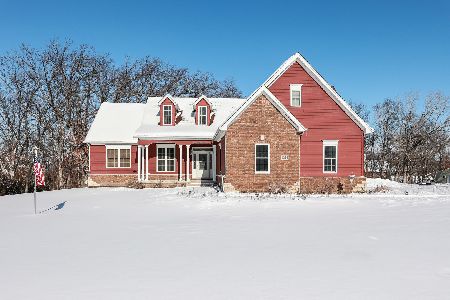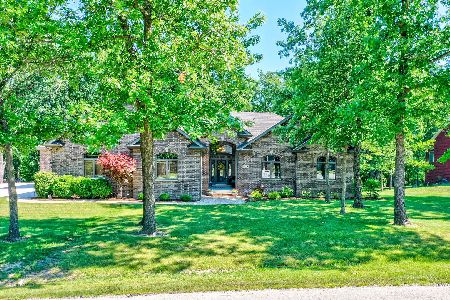709 Forrest Drive, Seneca, Illinois 61341
$300,000
|
Sold
|
|
| Status: | Closed |
| Sqft: | 2,141 |
| Cost/Sqft: | $140 |
| Beds: | 4 |
| Baths: | 3 |
| Year Built: | 1991 |
| Property Taxes: | $5,528 |
| Days On Market: | 1672 |
| Lot Size: | 1,10 |
Description
Rarest of opportunities! Quiet cul de sac w/ a large 4/5 bedroom 2.1 bath w/ finished basement, 3 season room and 5 car garage. Attached two car and detached (30 x 25) 3 car!. On over an acre of wooded land! Kitchen boasts both a 7 foot island & eat-in area, double oven, under-cabinet lighting and huge walk n pantry! Family room w/ a fireplace. Roof 2020 on both house & over sized detached garage(s). Sunroom w/ 3 sides of windows for wooded views. Entertain on partially covered deck, fully covered patio or at your backyard firepit. Master bedroom w/ WIC. All are nice size. Finished basement, also has a craft room/5th bedroom, plus additional storage. Boaters (IL River) paradise 10 min. drive to ramp. Home warranty offered.
Property Specifics
| Single Family | |
| — | |
| — | |
| 1991 | |
| Full | |
| LARGE TWO STORY W/ FNSHD B | |
| No | |
| 1.1 |
| La Salle | |
| — | |
| — / Not Applicable | |
| None | |
| Private Well | |
| Septic-Private | |
| 10991372 | |
| 2950403034 |
Nearby Schools
| NAME: | DISTRICT: | DISTANCE: | |
|---|---|---|---|
|
Grade School
Seneca Elementary South Campus |
170 | — | |
|
High School
Seneca Township High School |
160 | Not in DB | |
Property History
| DATE: | EVENT: | PRICE: | SOURCE: |
|---|---|---|---|
| 11 May, 2021 | Sold | $300,000 | MRED MLS |
| 9 Apr, 2021 | Under contract | $300,000 | MRED MLS |
| — | Last price change | $310,000 | MRED MLS |
| 9 Feb, 2021 | Listed for sale | $310,000 | MRED MLS |
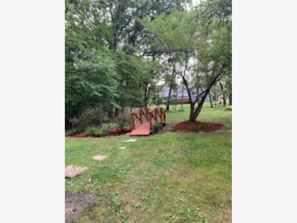
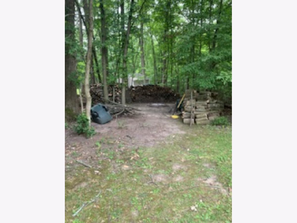
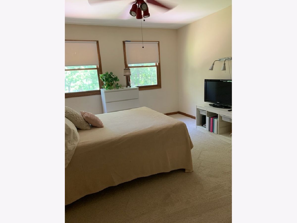
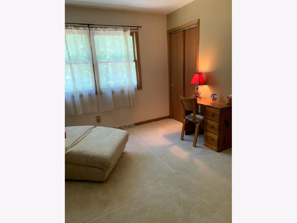
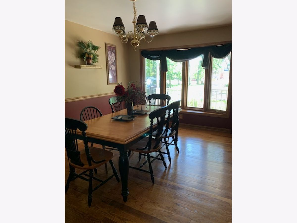
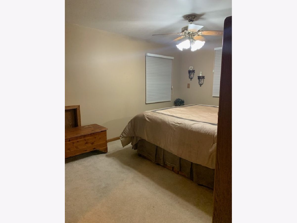
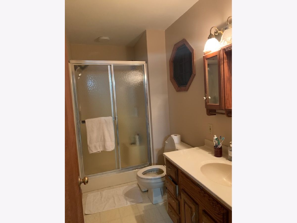
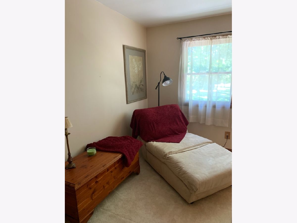
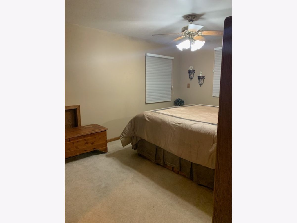
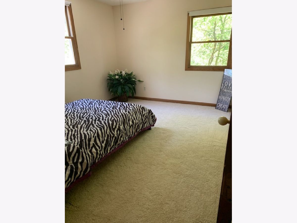
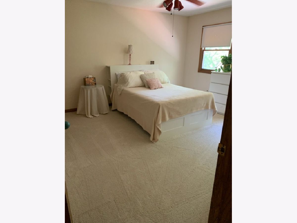
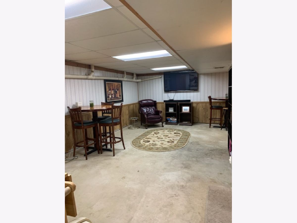
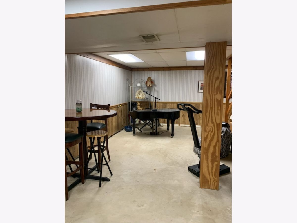
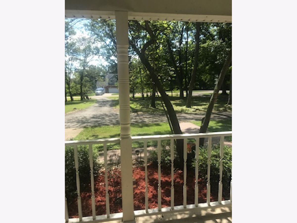
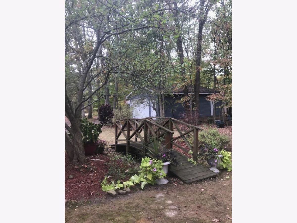
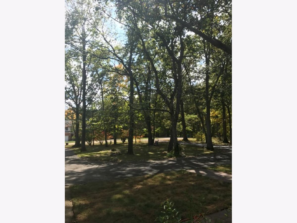
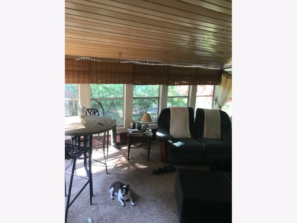
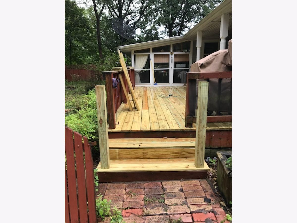
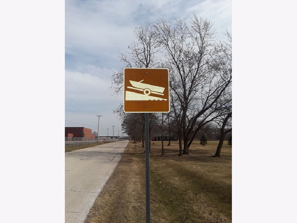
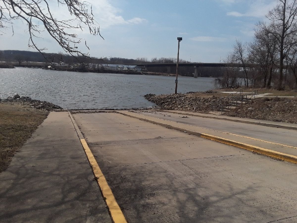
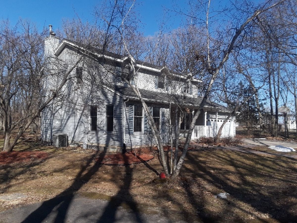
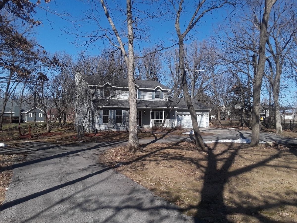
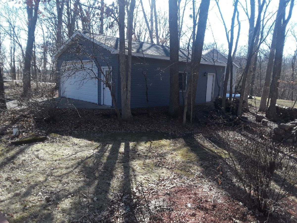
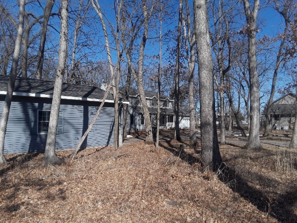
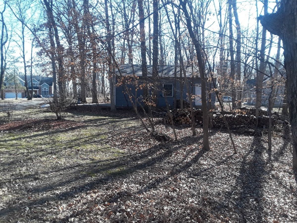
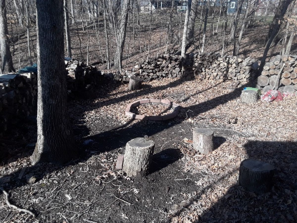
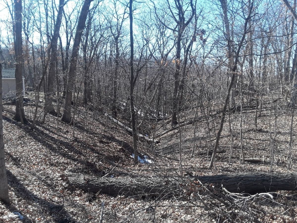
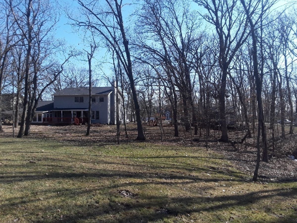
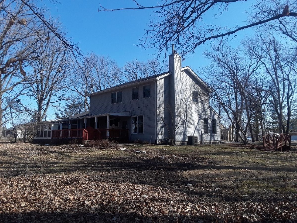
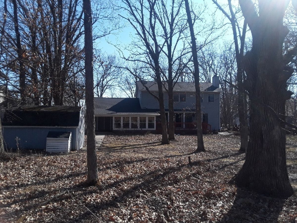
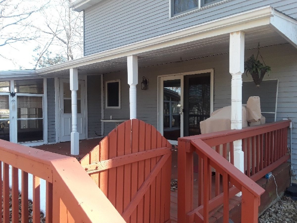
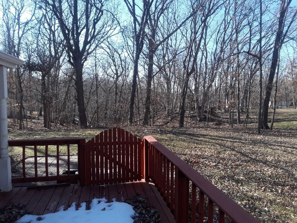
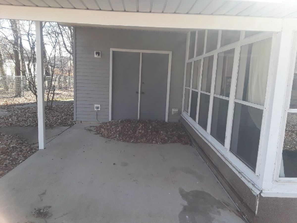
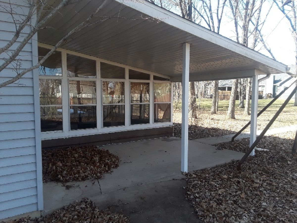
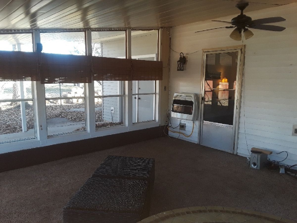
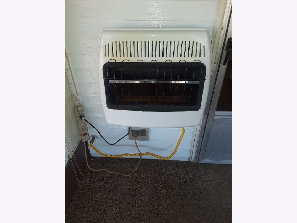
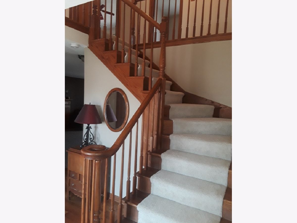
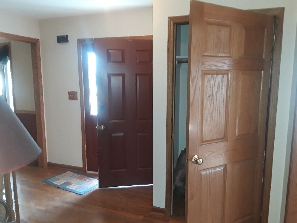
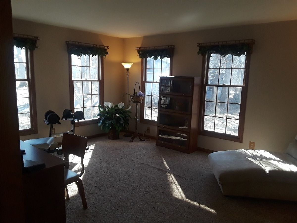
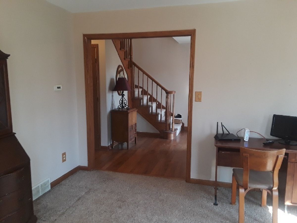
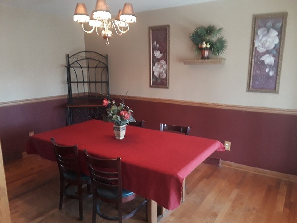
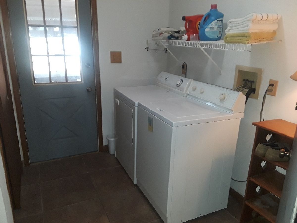
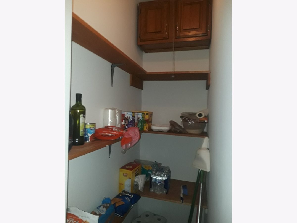
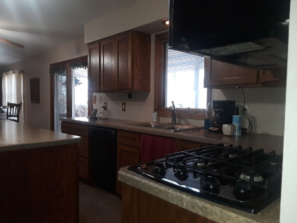
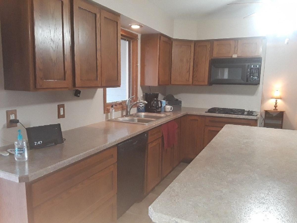
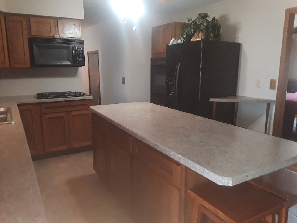
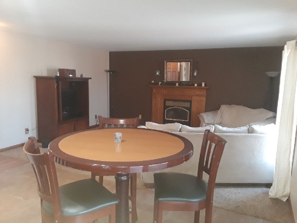
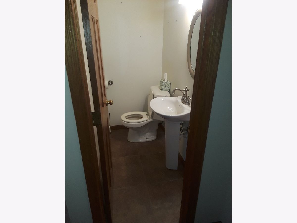
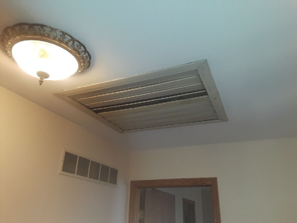
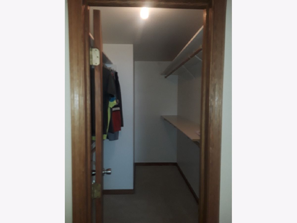
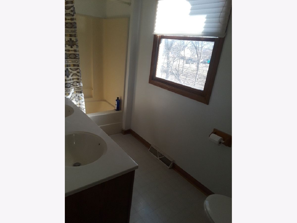
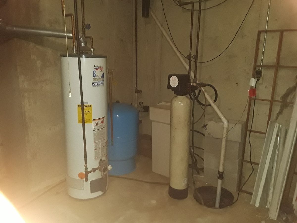
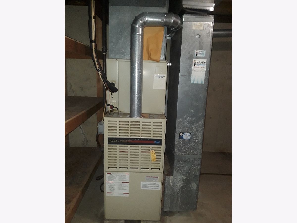
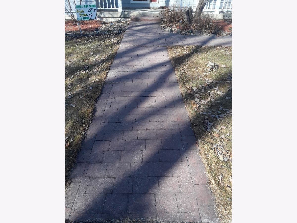
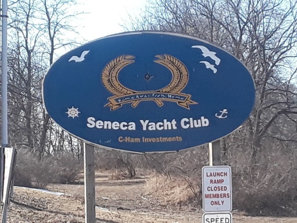
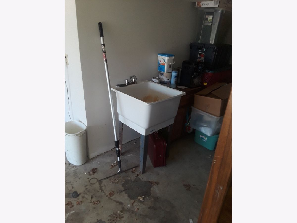
Room Specifics
Total Bedrooms: 4
Bedrooms Above Ground: 4
Bedrooms Below Ground: 0
Dimensions: —
Floor Type: Carpet
Dimensions: —
Floor Type: Carpet
Dimensions: —
Floor Type: Carpet
Full Bathrooms: 3
Bathroom Amenities: Separate Shower,Double Sink
Bathroom in Basement: 0
Rooms: Recreation Room,Heated Sun Room,Sewing Room
Basement Description: Finished
Other Specifics
| 5 | |
| Concrete Perimeter | |
| Asphalt | |
| Deck, Porch, Fire Pit | |
| Cul-De-Sac,Wooded,Mature Trees | |
| 160 X 284 X 329X 240 | |
| Pull Down Stair | |
| Full | |
| Hardwood Floors, First Floor Laundry, First Floor Full Bath, Walk-In Closet(s) | |
| Double Oven, Microwave, Dishwasher, Refrigerator, Washer, Dryer, Cooktop, Water Softener Owned | |
| Not in DB | |
| — | |
| — | |
| — | |
| — |
Tax History
| Year | Property Taxes |
|---|---|
| 2021 | $5,528 |
Contact Agent
Nearby Similar Homes
Nearby Sold Comparables
Contact Agent
Listing Provided By
Village Realty, Inc


