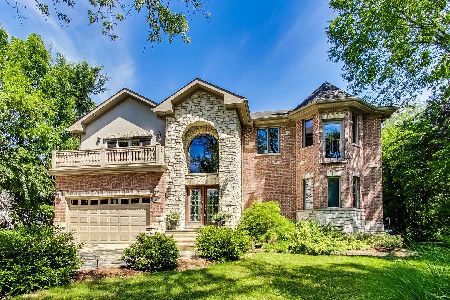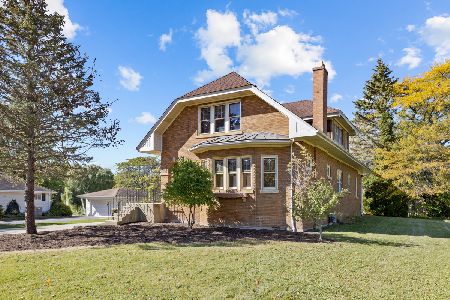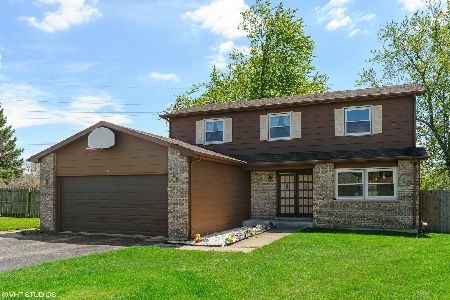709 Glendale Drive, Prospect Heights, Illinois 60070
$1,081,000
|
Sold
|
|
| Status: | Closed |
| Sqft: | 4,193 |
| Cost/Sqft: | $258 |
| Beds: | 4 |
| Baths: | 5 |
| Year Built: | 2007 |
| Property Taxes: | $19,607 |
| Days On Market: | 596 |
| Lot Size: | 0,50 |
Description
Nestled within the serene enclave of 709 Glendale Drive, Prospect Heights, IL, this exquisite stone residence presents a grandeur of elegance and luxury. Boasting 4 bedrooms and 4.5 bathrooms across a spacious 4193 square feet, this distinguished home offers an unparalleled living experience. Set on a sprawling 1/2 acre lot, the property exudes privacy and exclusivity. The interior is adorned with hardwood floors, a fireplace, wet bar, epitomizing sophistication and convenience. The primary suite features a walk-in closet, ensuring ample storage and space. Entertain with finesse on the covered patio, offering a seamless transition to the outdoors and a private oasis for al-fresco gatherings. The finished basement, 3-car garage, and intercom system further enhance the allure of this estate. With its proximity to John Hersey High School and a full range of exceptional features, this home embodies the pinnacle of luxury living. Experience the opulence and comfort of this remarkable residence.
Property Specifics
| Single Family | |
| — | |
| — | |
| 2007 | |
| — | |
| — | |
| No | |
| 0.5 |
| Cook | |
| — | |
| 0 / Not Applicable | |
| — | |
| — | |
| — | |
| 12069253 | |
| 03222080080000 |
Nearby Schools
| NAME: | DISTRICT: | DISTANCE: | |
|---|---|---|---|
|
Grade School
Dwight D Eisenhower Elementary S |
23 | — | |
|
Middle School
Macarthur Middle School |
23 | Not in DB | |
|
High School
John Hersey High School |
214 | Not in DB | |
Property History
| DATE: | EVENT: | PRICE: | SOURCE: |
|---|---|---|---|
| 31 Aug, 2010 | Sold | $380,000 | MRED MLS |
| 21 Jul, 2010 | Under contract | $455,000 | MRED MLS |
| — | Last price change | $460,000 | MRED MLS |
| 21 Jun, 2010 | Listed for sale | $465,000 | MRED MLS |
| 20 Jun, 2024 | Sold | $1,081,000 | MRED MLS |
| 2 Jun, 2024 | Under contract | $1,081,000 | MRED MLS |
| 31 May, 2024 | Listed for sale | $1,081,000 | MRED MLS |
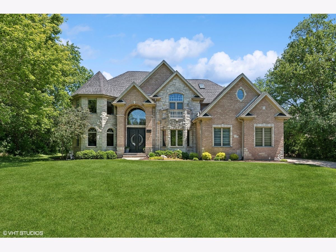
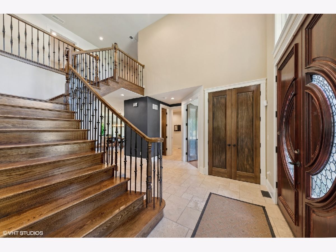
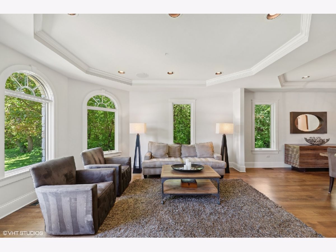
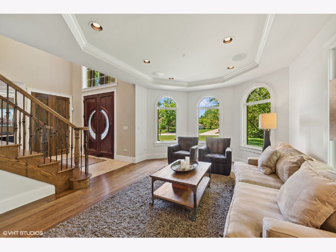
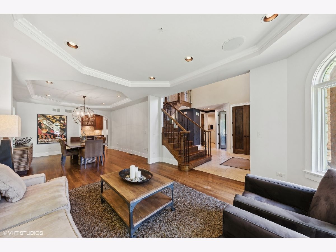
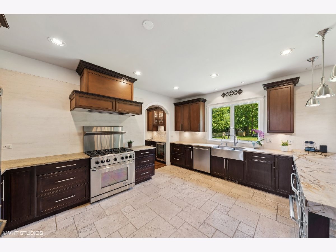
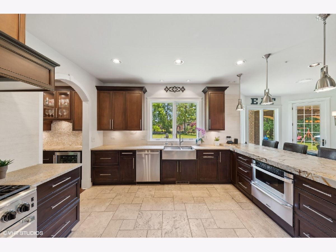
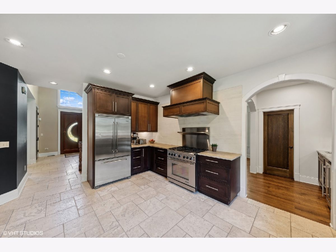
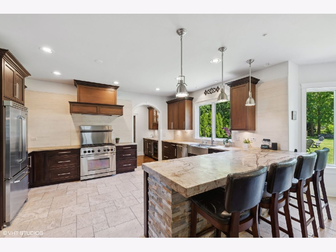
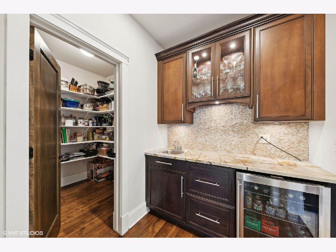
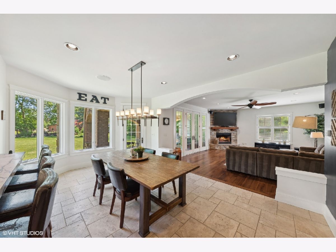
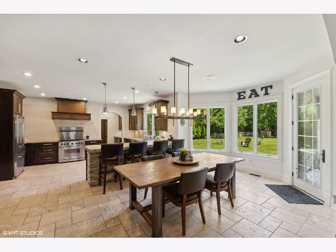
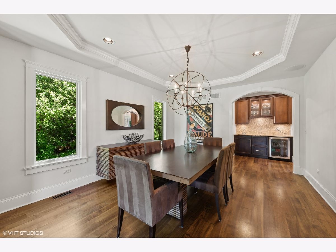
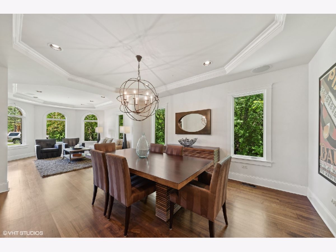
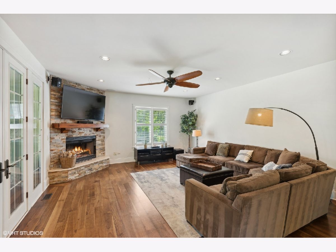
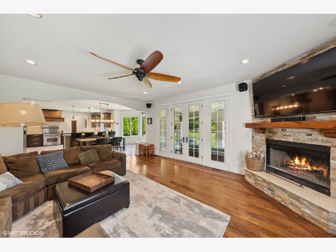
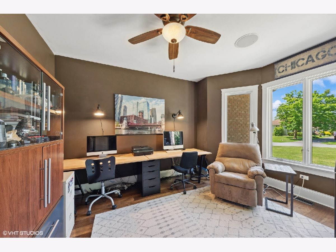
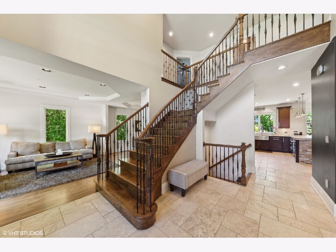
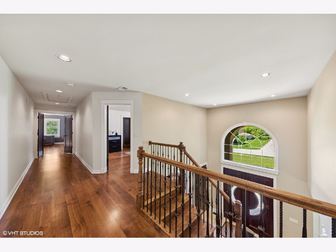
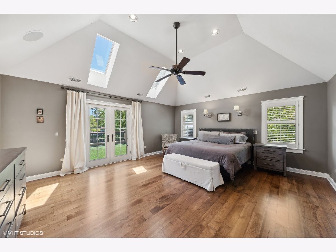
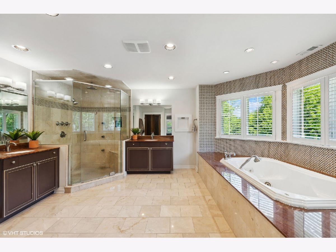
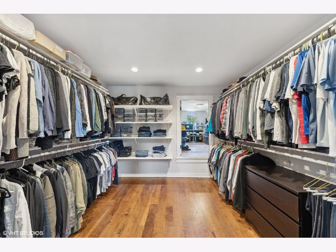
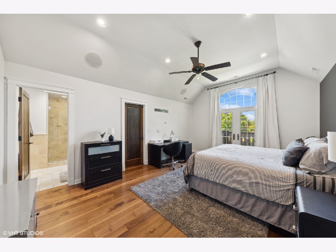
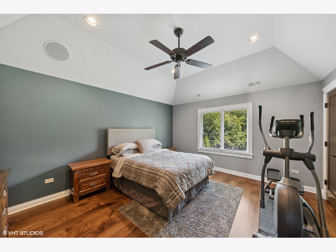
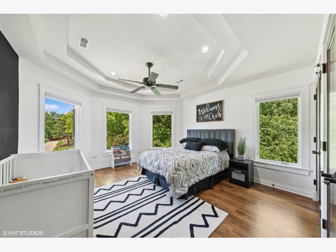
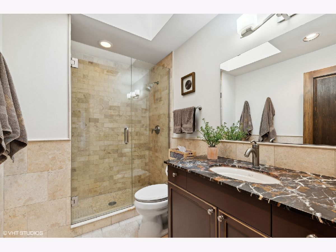
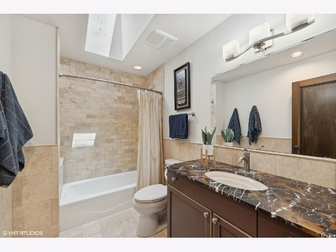
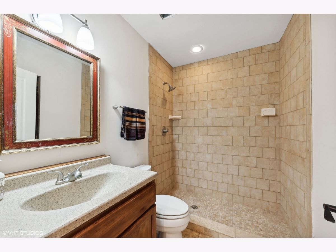
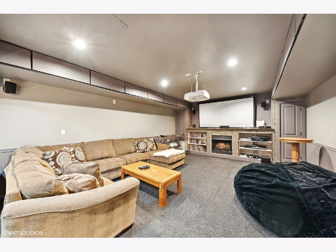
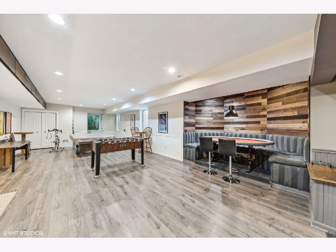
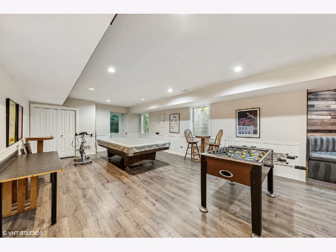
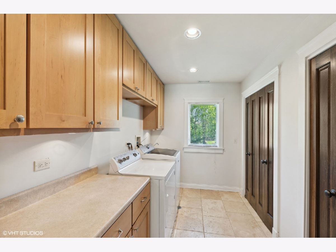
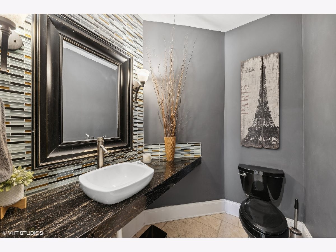
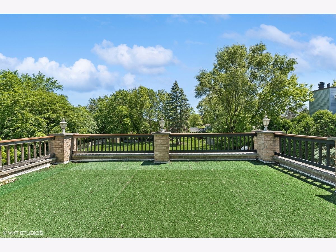
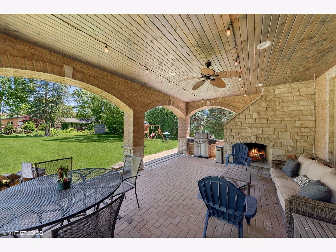
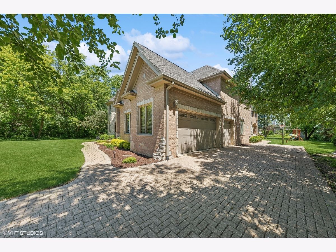
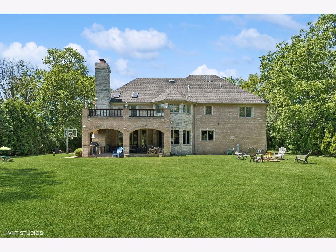
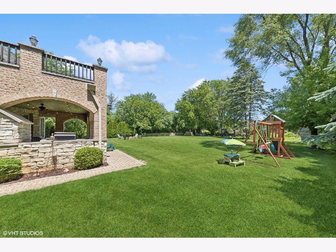
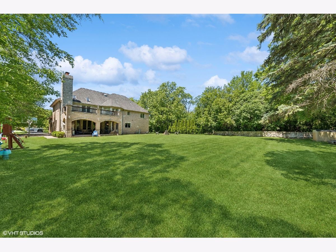
Room Specifics
Total Bedrooms: 4
Bedrooms Above Ground: 4
Bedrooms Below Ground: 0
Dimensions: —
Floor Type: —
Dimensions: —
Floor Type: —
Dimensions: —
Floor Type: —
Full Bathrooms: 5
Bathroom Amenities: Whirlpool,Separate Shower,Steam Shower,Double Sink,Bidet
Bathroom in Basement: 1
Rooms: —
Basement Description: Finished,Partially Finished,Cellar,Rec/Family Area,Storage Space
Other Specifics
| 3 | |
| — | |
| Brick | |
| — | |
| — | |
| 100X200 | |
| Pull Down Stair,Unfinished | |
| — | |
| — | |
| — | |
| Not in DB | |
| — | |
| — | |
| — | |
| — |
Tax History
| Year | Property Taxes |
|---|---|
| 2010 | $4,912 |
| 2024 | $19,607 |
Contact Agent
Nearby Similar Homes
Nearby Sold Comparables
Contact Agent
Listing Provided By
Compass


