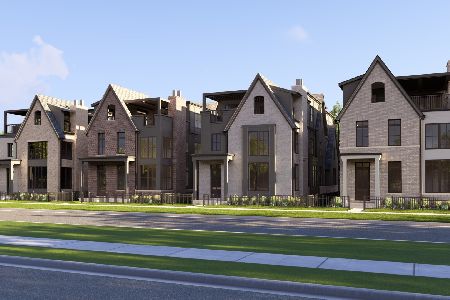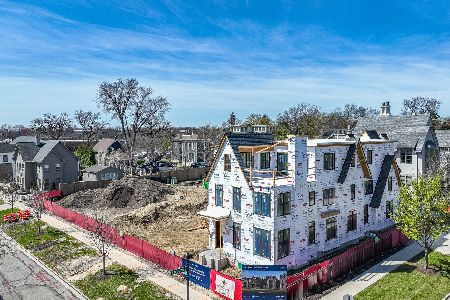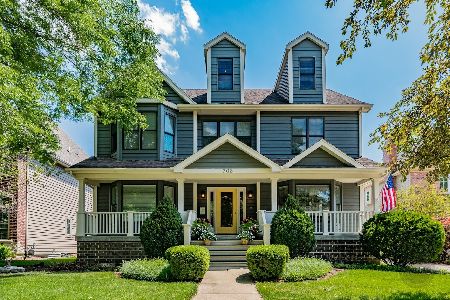709 Jackson Avenue, Naperville, Illinois 60540
$1,085,000
|
Sold
|
|
| Status: | Closed |
| Sqft: | 3,178 |
| Cost/Sqft: | $378 |
| Beds: | 4 |
| Baths: | 5 |
| Year Built: | 2015 |
| Property Taxes: | $17,785 |
| Days On Market: | 3132 |
| Lot Size: | 0,00 |
Description
PRIME Downtown Location on Jackson Avenue, just a couple of blocks to everything & across the street from Centennial Beach and parks | 203 Schools | Completed in November of 2015, this home is LIKE NEW | Incredible Selections & Design that will WOW you upon Entrance, this home is truly something special, right out of a magazine...Beautiful Custom Details with 5 total bedrooms & 4.1 bathrooms | Luxury kitchen with Wolf/Subzero, over-sized Island, dual sinks, Walk-in Pantry, Quartz | Surround Sound Speakers | Spa-Like Master Suite with morning Bar, Spacious Closet & Gorgeous Bathroom | Hardwood floors & Impressive Fixture Selections | First floor Mudroom/Craft Space/Work Space with Laundry| Finished Basement with Bar, Rec space, Guestroom with Large bath & Steam Shower| Watch parades from the front porch & Entertain on the Full Masonry Covered Back Patio w/wood-burning Fireplace, complete with Metal roof and skylights | Welcome home to Downtown Naperville living!
Property Specifics
| Single Family | |
| — | |
| — | |
| 2015 | |
| Full | |
| LAKEWEST CUSTOM BUILD | |
| No | |
| — |
| Du Page | |
| — | |
| 0 / Not Applicable | |
| None | |
| Lake Michigan | |
| Public Sewer | |
| 09669385 | |
| 0713315049 |
Nearby Schools
| NAME: | DISTRICT: | DISTANCE: | |
|---|---|---|---|
|
Grade School
Naper Elementary School |
203 | — | |
|
Middle School
Washington Junior High School |
203 | Not in DB | |
|
High School
Naperville North High School |
203 | Not in DB | |
Property History
| DATE: | EVENT: | PRICE: | SOURCE: |
|---|---|---|---|
| 12 Jan, 2018 | Sold | $1,085,000 | MRED MLS |
| 12 Aug, 2017 | Under contract | $1,199,900 | MRED MLS |
| 23 Jun, 2017 | Listed for sale | $1,199,900 | MRED MLS |
Room Specifics
Total Bedrooms: 5
Bedrooms Above Ground: 4
Bedrooms Below Ground: 1
Dimensions: —
Floor Type: Carpet
Dimensions: —
Floor Type: Carpet
Dimensions: —
Floor Type: Carpet
Dimensions: —
Floor Type: —
Full Bathrooms: 5
Bathroom Amenities: Separate Shower,Steam Shower,Soaking Tub
Bathroom in Basement: 1
Rooms: Bedroom 5,Eating Area,Recreation Room,Sitting Room,Foyer,Mud Room
Basement Description: Finished
Other Specifics
| 2 | |
| Concrete Perimeter | |
| Asphalt | |
| Porch, Outdoor Fireplace | |
| — | |
| 46X165 | |
| — | |
| Full | |
| Vaulted/Cathedral Ceilings, Skylight(s), Bar-Wet, Hardwood Floors, First Floor Laundry | |
| Range, Microwave, Dishwasher, High End Refrigerator, Bar Fridge, Washer, Dryer, Disposal, Range Hood | |
| Not in DB | |
| Pool, Sidewalks, Street Lights, Street Paved | |
| — | |
| — | |
| Gas Log, Gas Starter |
Tax History
| Year | Property Taxes |
|---|---|
| 2018 | $17,785 |
Contact Agent
Nearby Similar Homes
Nearby Sold Comparables
Contact Agent
Listing Provided By
john greene, Realtor










