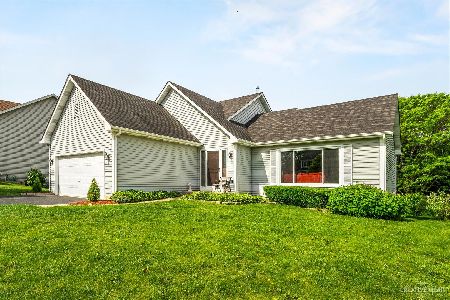709 Lindsay Circle, North Aurora, Illinois 60542
$420,000
|
Sold
|
|
| Status: | Closed |
| Sqft: | 2,969 |
| Cost/Sqft: | $143 |
| Beds: | 5 |
| Baths: | 4 |
| Year Built: | 1993 |
| Property Taxes: | $9,501 |
| Days On Market: | 1352 |
| Lot Size: | 0,28 |
Description
Resort Style Living Perched on Top of one of the Highest Elevations in Kane County! This home is full of SPACE and FUN! Greeted by the awesome curb appeal that features professional landscaping & hardscaping, sprinkler system, 3 car heated garage and in-ground pool! The heated pool is beautiful and has been lovingly maintained with a newer liner and safety cover that can hold over a ton! The backyard is the gem of the area with a 2 tier deck/patio and hardline natural gas grill perfect for entertaining! The inside has plenty of room for everyone! The main level starts with a 2-story foyer and adjacent formal LR and DR with fresh paint and carpeting on either side. Freshly refinished hardwood flooring from the foyer to the kitchen! The eat-in kitchen has oak cabinetry, center island and a large pantry and opens to the FR with brick fireplace that is flanked by built-in shelving! Also included in the main floor is an office and a full bathroom, the perfect space for guests or "in-law" suite. The 2nd level is spacious! 4 bedrooms-including the Primary Suite with private bath! To finish off the 2nd level is the amazing "Bonus Room" over the garage! The oversized room has separate HVAC, built-in shelving, storage closet, private balcony and vaulted ceilings! But wait, there is MORE to the home! The walk-out basement is partially finished. The space is awesome with a large rec room that offers an exit to the outdoor oasis! The basement also has 2 additional rooms for gaming/bedrooms and loads of storage in the utility room along with a Full Bathroom for your pool guests to enjoy without tracking wet feet through the main living areas! Prepare to be impressed! There is so much to love about this home! MANY Recent Updates that Include: Carpeting Upstairs and in LR/DR/FR, Roof, New Shed for Pool Equipment, Pergola, Fence, Main HVAC 2015-HVAC on 2nd level 2019, Newer windows throughout the main level and in master! This is a must see home!
Property Specifics
| Single Family | |
| — | |
| — | |
| 1993 | |
| — | |
| — | |
| No | |
| 0.28 |
| Kane | |
| Pine Creek | |
| — / Not Applicable | |
| — | |
| — | |
| — | |
| 11379207 | |
| 1234477008 |
Nearby Schools
| NAME: | DISTRICT: | DISTANCE: | |
|---|---|---|---|
|
Grade School
Schneider Elementary School |
129 | — | |
|
Middle School
Herget Middle School |
129 | Not in DB | |
|
High School
West Aurora High School |
129 | Not in DB | |
Property History
| DATE: | EVENT: | PRICE: | SOURCE: |
|---|---|---|---|
| 14 Jun, 2022 | Sold | $420,000 | MRED MLS |
| 8 May, 2022 | Under contract | $425,000 | MRED MLS |
| 5 May, 2022 | Listed for sale | $425,000 | MRED MLS |


































Room Specifics
Total Bedrooms: 5
Bedrooms Above Ground: 5
Bedrooms Below Ground: 0
Dimensions: —
Floor Type: —
Dimensions: —
Floor Type: —
Dimensions: —
Floor Type: —
Dimensions: —
Floor Type: —
Full Bathrooms: 4
Bathroom Amenities: Separate Shower,Double Sink,Soaking Tub
Bathroom in Basement: 1
Rooms: —
Basement Description: Partially Finished
Other Specifics
| 3 | |
| — | |
| Asphalt | |
| — | |
| — | |
| 200X149X100 | |
| — | |
| — | |
| — | |
| — | |
| Not in DB | |
| — | |
| — | |
| — | |
| — |
Tax History
| Year | Property Taxes |
|---|---|
| 2022 | $9,501 |
Contact Agent
Nearby Similar Homes
Nearby Sold Comparables
Contact Agent
Listing Provided By
Platinum Partners Realtors





