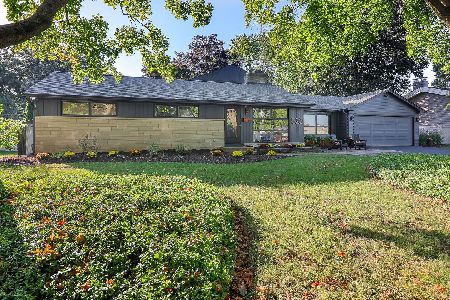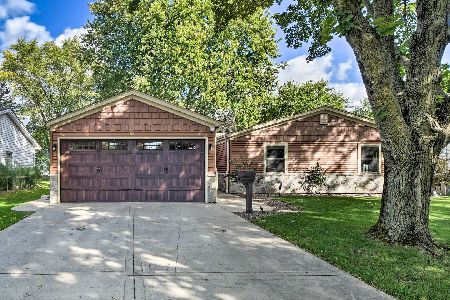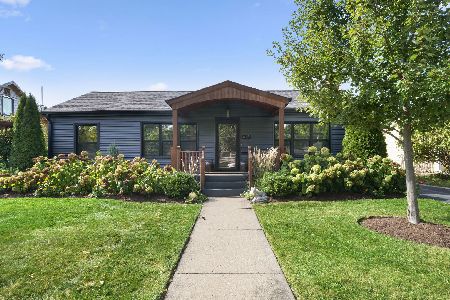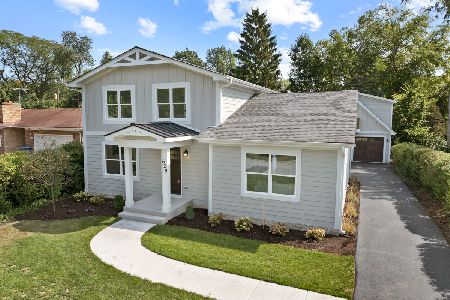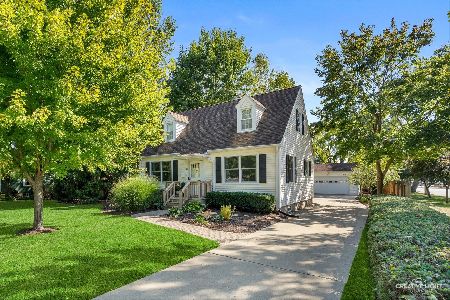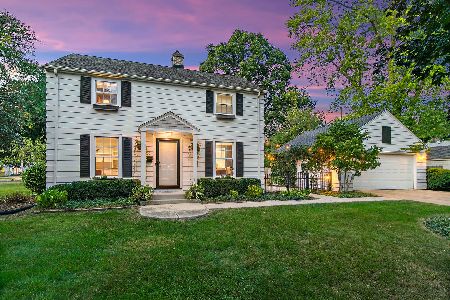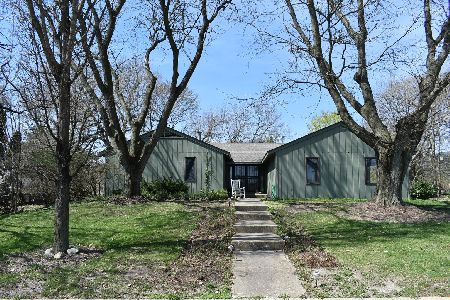709 Maple Lane, Geneva, Illinois 60134
$379,000
|
Sold
|
|
| Status: | Closed |
| Sqft: | 1,832 |
| Cost/Sqft: | $207 |
| Beds: | 3 |
| Baths: | 3 |
| Year Built: | 1959 |
| Property Taxes: | $8,073 |
| Days On Market: | 2356 |
| Lot Size: | 0,37 |
Description
THIS ONE'S A FOOLER - a lot more space than you'd think. Sought after location; close to town, schools & metra. The kitchen was remodeled in 2018 & was opened up to the family room. White cabinets, quartz countertops, SS appliances & recessed lights were installed. The hardwood floors were refinished throughout the 1st floor. The exterior was painted in spring 2017 & the roof was replaced in fall 2017. The 2nd floor bath was redone in 2017 & the powder room in 2013. Many windows have been replaced & there's a new tankless water heater. All of the bedrooms have hardwood floors & ceiling fan/light combos. Two fireplaces add to the coziness of the home & it is move-in ready. The private backyard is amazing; it offers a large paver patio and fire-pit area.
Property Specifics
| Single Family | |
| — | |
| — | |
| 1959 | |
| Full | |
| — | |
| No | |
| 0.37 |
| Kane | |
| — | |
| 0 / Not Applicable | |
| None | |
| Public | |
| Public Sewer | |
| 10392579 | |
| 1204228001 |
Nearby Schools
| NAME: | DISTRICT: | DISTANCE: | |
|---|---|---|---|
|
Grade School
Williamsburg Elementary School |
304 | — | |
|
Middle School
Geneva Middle School |
304 | Not in DB | |
|
High School
Geneva Community High School |
304 | Not in DB | |
Property History
| DATE: | EVENT: | PRICE: | SOURCE: |
|---|---|---|---|
| 23 Jan, 2013 | Sold | $225,000 | MRED MLS |
| 12 Aug, 2012 | Under contract | $238,000 | MRED MLS |
| — | Last price change | $289,000 | MRED MLS |
| 17 May, 2012 | Listed for sale | $294,000 | MRED MLS |
| 28 Jun, 2019 | Sold | $379,000 | MRED MLS |
| 26 May, 2019 | Under contract | $379,000 | MRED MLS |
| 25 May, 2019 | Listed for sale | $379,000 | MRED MLS |
Room Specifics
Total Bedrooms: 3
Bedrooms Above Ground: 3
Bedrooms Below Ground: 0
Dimensions: —
Floor Type: Hardwood
Dimensions: —
Floor Type: Hardwood
Full Bathrooms: 3
Bathroom Amenities: —
Bathroom in Basement: 1
Rooms: Office,Mud Room,Family Room
Basement Description: Finished
Other Specifics
| 2 | |
| Concrete Perimeter | |
| Asphalt | |
| Porch, Brick Paver Patio, Storms/Screens | |
| Landscaped | |
| 126X144X100X141 | |
| — | |
| None | |
| Hardwood Floors | |
| Range, Microwave, Dishwasher, Refrigerator, Washer, Dryer, Stainless Steel Appliance(s) | |
| Not in DB | |
| Tennis Courts | |
| — | |
| — | |
| Wood Burning |
Tax History
| Year | Property Taxes |
|---|---|
| 2013 | $7,176 |
| 2019 | $8,073 |
Contact Agent
Nearby Similar Homes
Nearby Sold Comparables
Contact Agent
Listing Provided By
Hemming & Sylvester Properties

