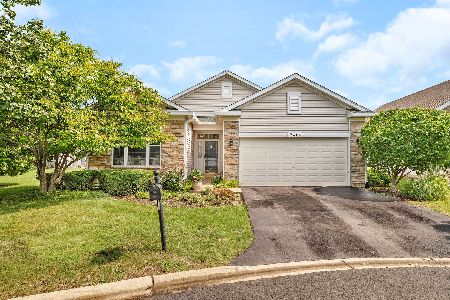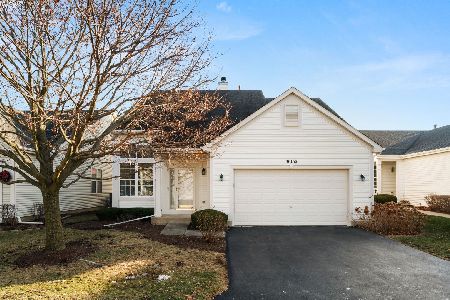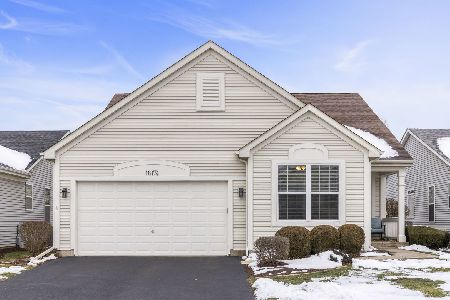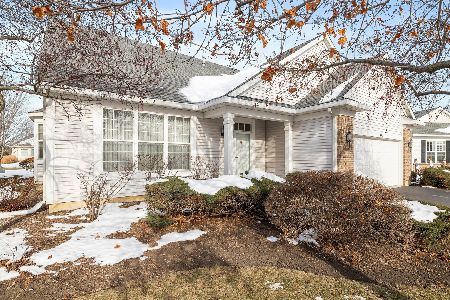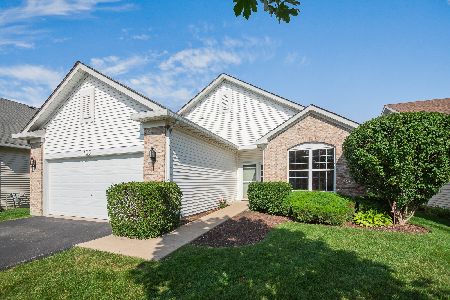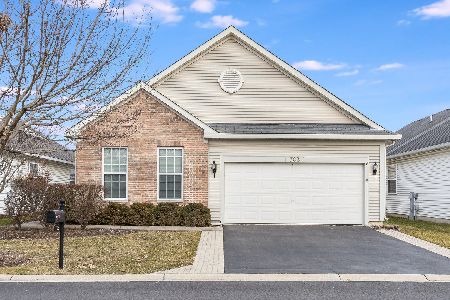709 Mecosta Lane, Romeoville, Illinois 60446
$226,500
|
Sold
|
|
| Status: | Closed |
| Sqft: | 1,693 |
| Cost/Sqft: | $136 |
| Beds: | 2 |
| Baths: | 2 |
| Year Built: | 2003 |
| Property Taxes: | $5,576 |
| Days On Market: | 1795 |
| Lot Size: | 0,14 |
Description
Grand Haven single family home with 2 bedrooms, 2 full baths and a den! Huge entry leads you in this lovely ranch home. Den in front of home perfect for play room, office or sitting room. Large family room combined with dining area with newer flooring. Laundry off of garage with washer/dryer staying. Kitchen has been recently updated with professionally painted cabinets, backsplash, granite and all appliances (which stay) are less than 3 years old. Breakfast area off of kitchen leads to patio doors/concrete patio. Attached two car garage. New furnace installed week of February 22nd. Very easy to show.
Property Specifics
| Single Family | |
| — | |
| Ranch | |
| 2003 | |
| None | |
| LAKESHORE | |
| No | |
| 0.14 |
| Will | |
| Grand Haven | |
| 247 / Monthly | |
| Clubhouse,Exercise Facilities,Pool,Lawn Care,Snow Removal | |
| Public | |
| Public Sewer, Sewer-Storm | |
| 10999969 | |
| 1104184060180000 |
Property History
| DATE: | EVENT: | PRICE: | SOURCE: |
|---|---|---|---|
| 30 Apr, 2021 | Sold | $226,500 | MRED MLS |
| 14 Mar, 2021 | Under contract | $229,900 | MRED MLS |
| 20 Feb, 2021 | Listed for sale | $229,900 | MRED MLS |
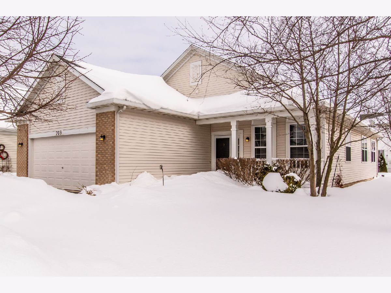
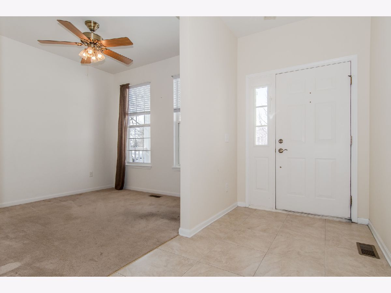
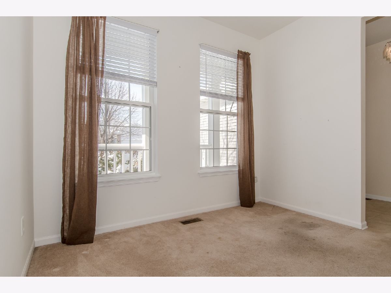
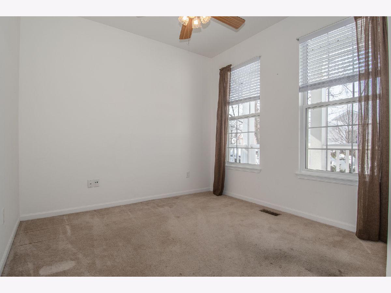
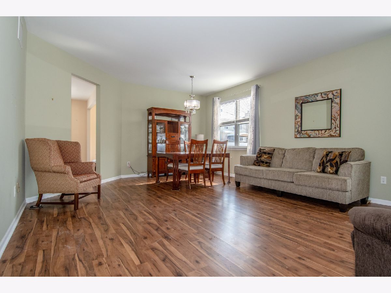
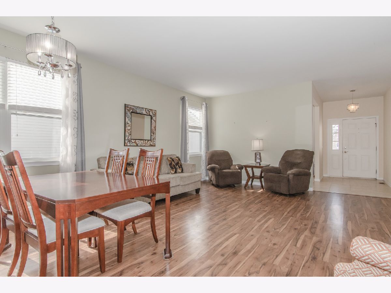
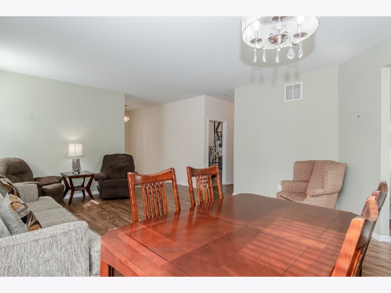
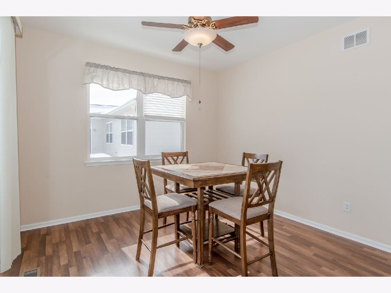
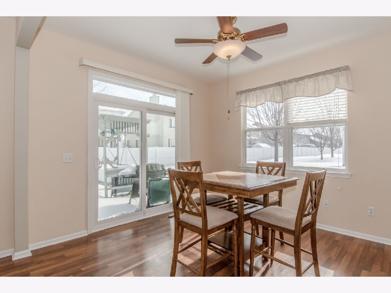
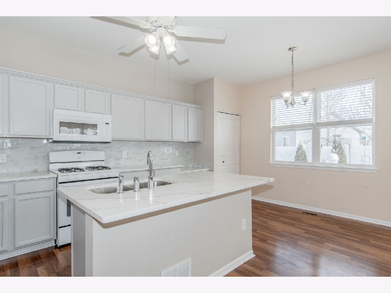
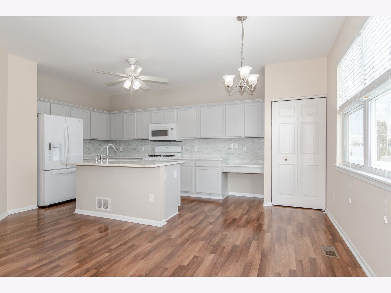
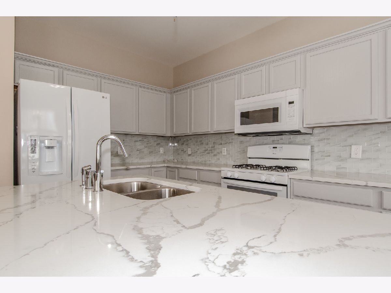
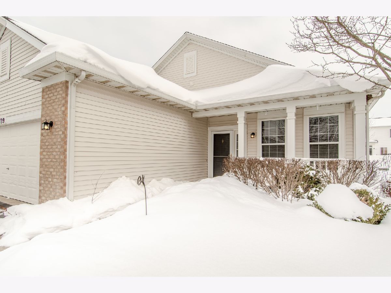
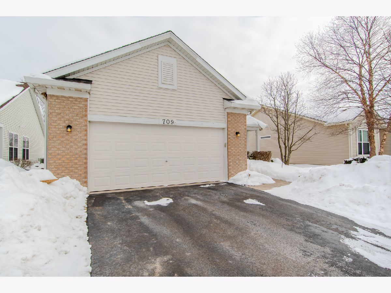
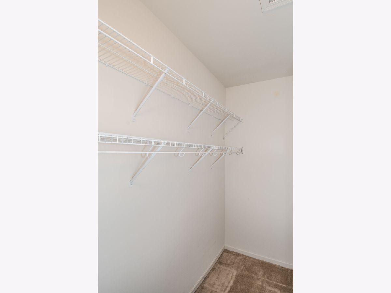
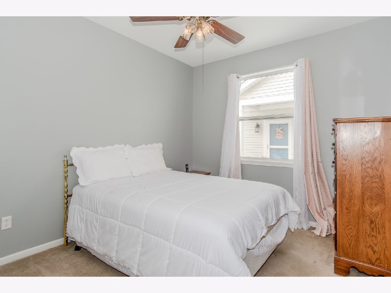
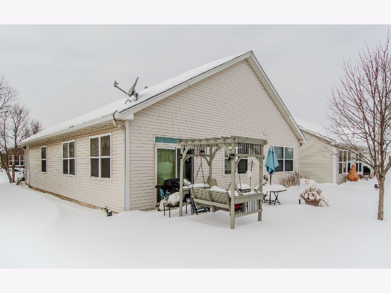
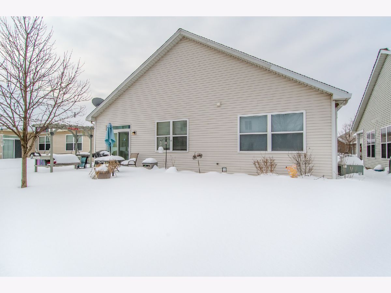
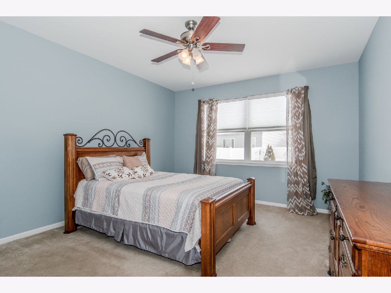
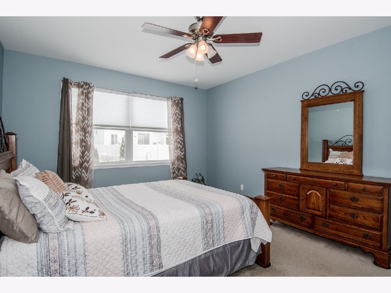
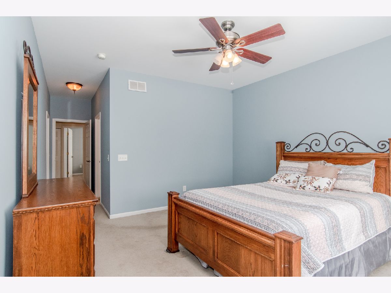
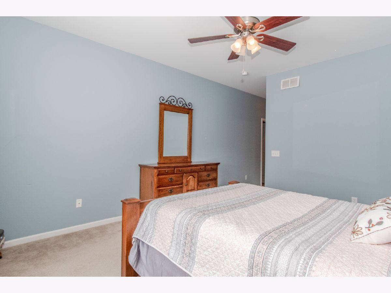
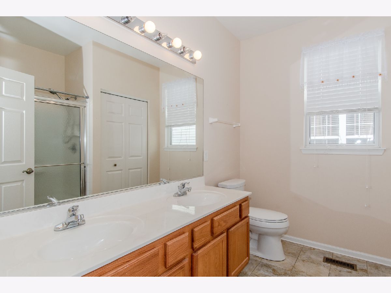
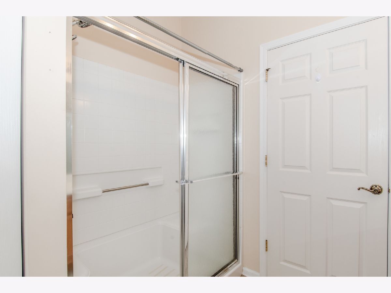
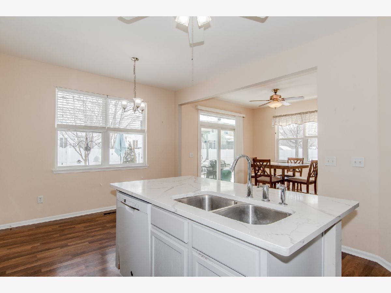
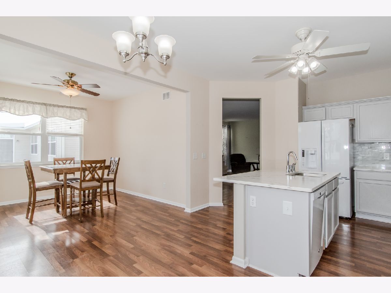
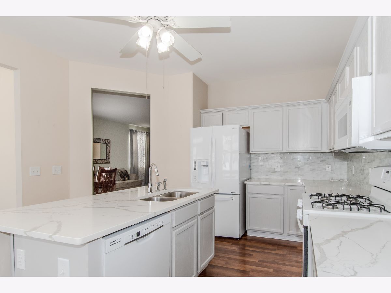
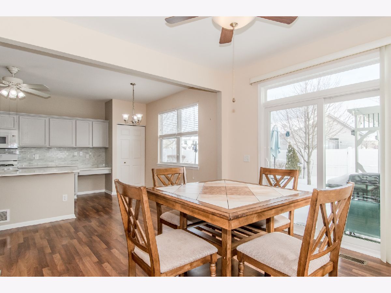
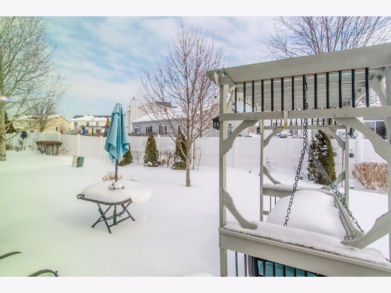
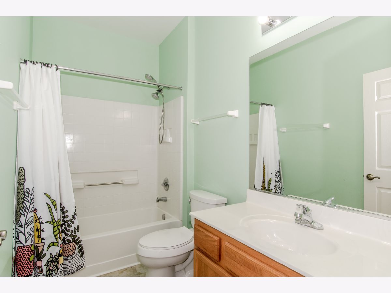
Room Specifics
Total Bedrooms: 2
Bedrooms Above Ground: 2
Bedrooms Below Ground: 0
Dimensions: —
Floor Type: Carpet
Full Bathrooms: 2
Bathroom Amenities: Double Sink
Bathroom in Basement: 0
Rooms: Den
Basement Description: Slab,None
Other Specifics
| 2 | |
| Concrete Perimeter | |
| Asphalt | |
| Patio | |
| Cul-De-Sac | |
| 52X120 | |
| Pull Down Stair,Unfinished | |
| Full | |
| First Floor Bedroom | |
| Range, Microwave, Dishwasher, Refrigerator, Washer, Dryer | |
| Not in DB | |
| Clubhouse, Pool, Curbs, Gated, Sidewalks, Street Lights | |
| — | |
| — | |
| — |
Tax History
| Year | Property Taxes |
|---|---|
| 2021 | $5,576 |
Contact Agent
Nearby Similar Homes
Nearby Sold Comparables
Contact Agent
Listing Provided By
RE/MAX Professionals

