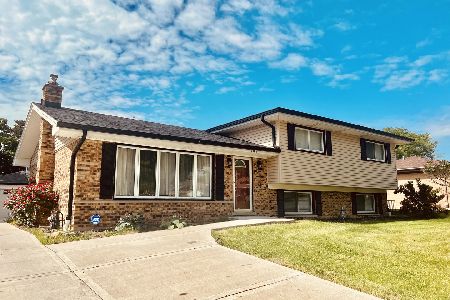709 Merlin Drive, Schaumburg, Illinois 60193
$325,000
|
Sold
|
|
| Status: | Closed |
| Sqft: | 1,900 |
| Cost/Sqft: | $170 |
| Beds: | 3 |
| Baths: | 3 |
| Year Built: | 1970 |
| Property Taxes: | $7,850 |
| Days On Market: | 2700 |
| Lot Size: | 0,20 |
Description
Huge Price Reduction!!! Best value in Lancer Park subdivision. New roof, freshly painted, and new flooring throughout on this spacious 3 bedrooms with hardwood floors & 2 1/2 updated bathrooms including Master Bath. Sunny & airy eat-in kitchen with white quartz counter tops, waterfall sink, pull out drawers & the latest model Stainless Steel appliances. Bright Family Room with cozy fireplace. This home features a custom build Office/Man Cave in the backyard with electric, cable TV, insulated, heated and cooled. Enjoy entertaining in the large,outdoor oasis with a new concrete patio surrounded by perennials as well as an outdoor fire pit. Custom build tree house with a slide out, perfect for child entertainment. Convenient 2 car attached garage, heated and cooled. Prestigious School District 54 (Collins Elementary) & District 211 (JB Conant High School). Close to Woodfield Mall, library, shopping, expressways & train station
Property Specifics
| Single Family | |
| — | |
| — | |
| 1970 | |
| English | |
| — | |
| No | |
| 0.2 |
| Cook | |
| Lancer Park | |
| 0 / Not Applicable | |
| None | |
| Lake Michigan | |
| Public Sewer | |
| 10065921 | |
| 07261030210000 |
Property History
| DATE: | EVENT: | PRICE: | SOURCE: |
|---|---|---|---|
| 7 Jun, 2012 | Sold | $230,000 | MRED MLS |
| 18 May, 2012 | Under contract | $249,900 | MRED MLS |
| 1 Mar, 2012 | Listed for sale | $249,900 | MRED MLS |
| 19 May, 2016 | Sold | $305,000 | MRED MLS |
| 10 Apr, 2016 | Under contract | $300,000 | MRED MLS |
| 7 Apr, 2016 | Listed for sale | $300,000 | MRED MLS |
| 27 Mar, 2019 | Sold | $325,000 | MRED MLS |
| 9 Jan, 2019 | Under contract | $322,900 | MRED MLS |
| — | Last price change | $324,900 | MRED MLS |
| 29 Aug, 2018 | Listed for sale | $349,900 | MRED MLS |
Room Specifics
Total Bedrooms: 3
Bedrooms Above Ground: 3
Bedrooms Below Ground: 0
Dimensions: —
Floor Type: Hardwood
Dimensions: —
Floor Type: Hardwood
Full Bathrooms: 3
Bathroom Amenities: —
Bathroom in Basement: 1
Rooms: No additional rooms
Basement Description: Finished
Other Specifics
| 2 | |
| — | |
| Concrete | |
| Deck | |
| Landscaped | |
| 68X125X70 | |
| Unfinished | |
| Full | |
| Hot Tub, Hardwood Floors | |
| Range, Microwave, Dishwasher, Refrigerator, Disposal | |
| Not in DB | |
| Sidewalks, Street Lights, Street Paved | |
| — | |
| — | |
| Wood Burning, Attached Fireplace Doors/Screen |
Tax History
| Year | Property Taxes |
|---|---|
| 2012 | $5,343 |
| 2016 | $7,286 |
| 2019 | $7,850 |
Contact Agent
Nearby Similar Homes
Nearby Sold Comparables
Contact Agent
Listing Provided By
RPM Real Estate







